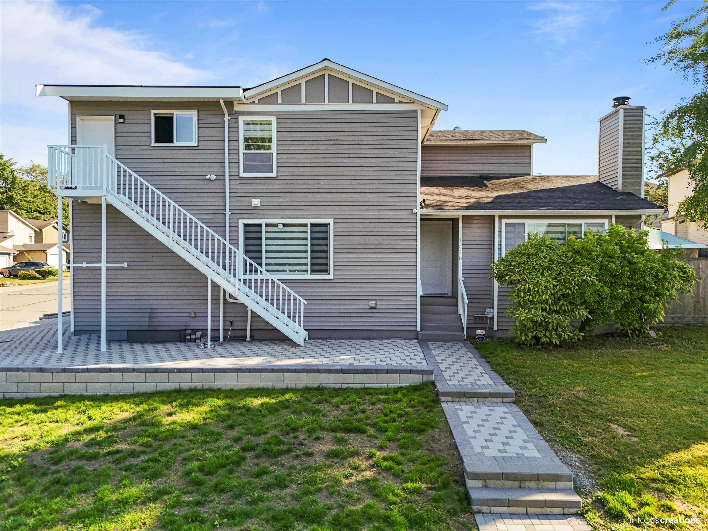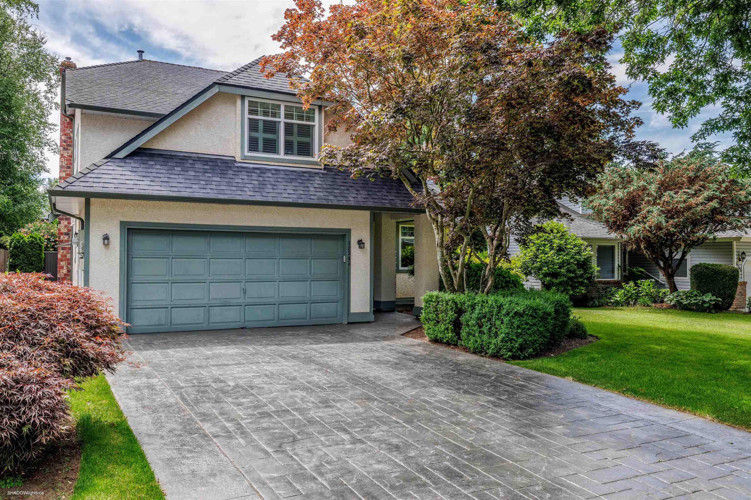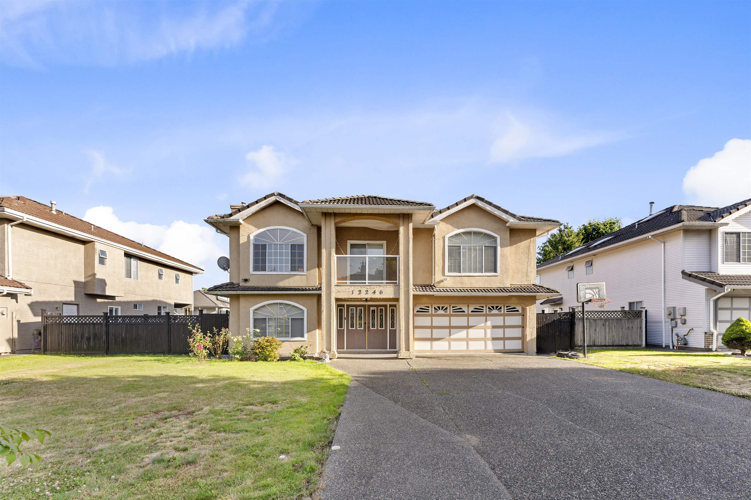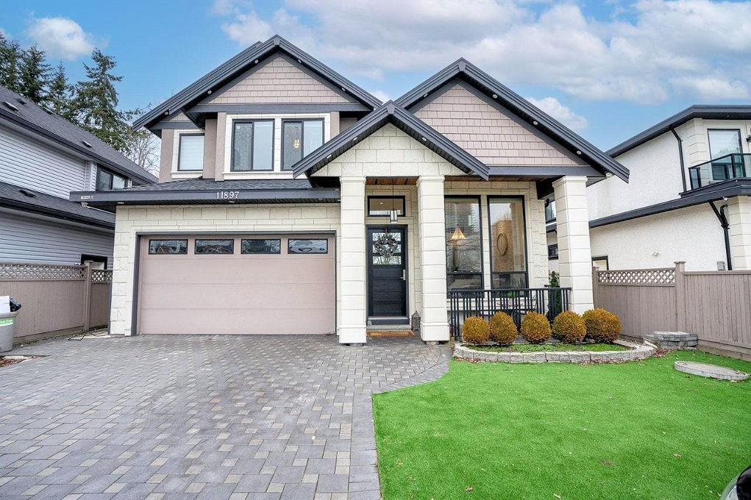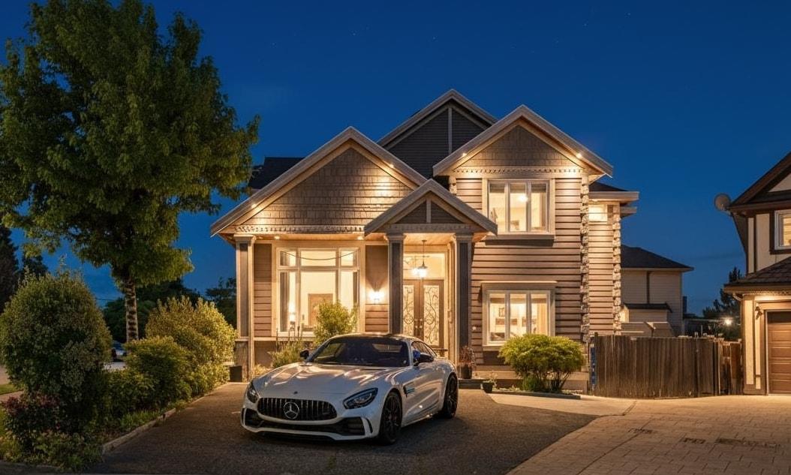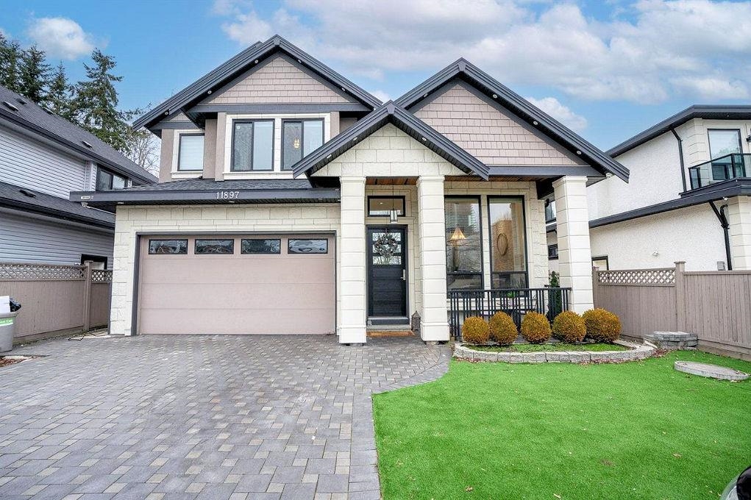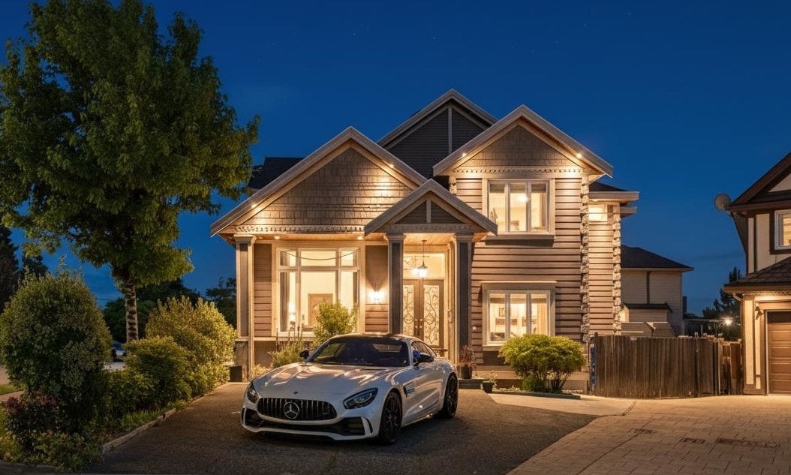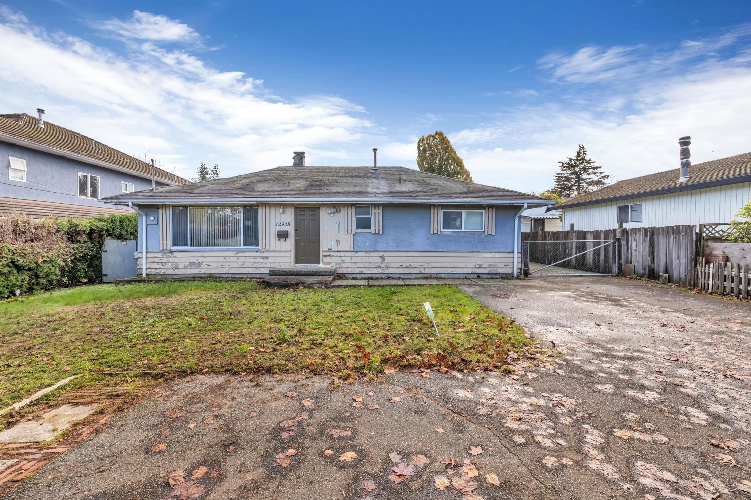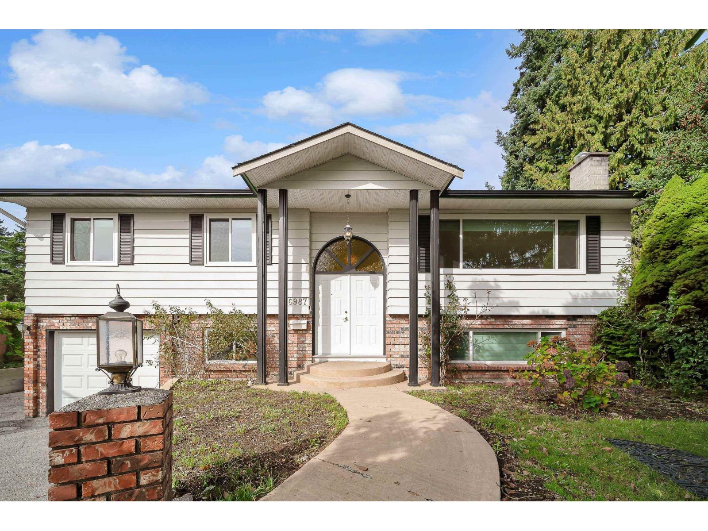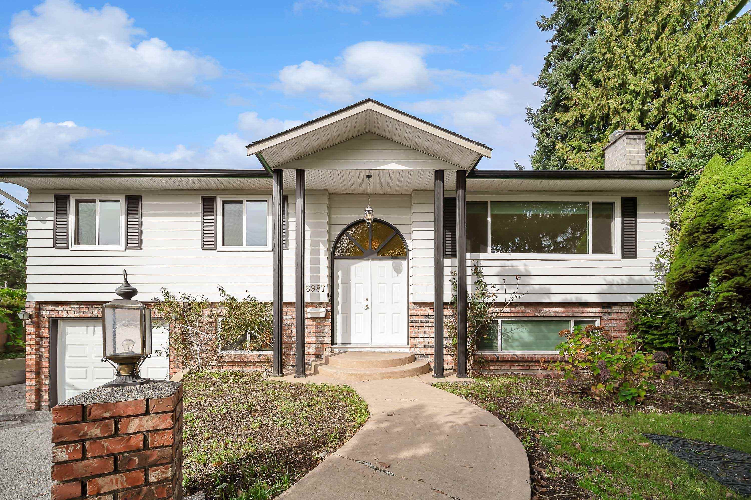Select your Favourite features
- Houseful
- BC
- Surrey
- West Newton - Highway 10
- 58a Avenue
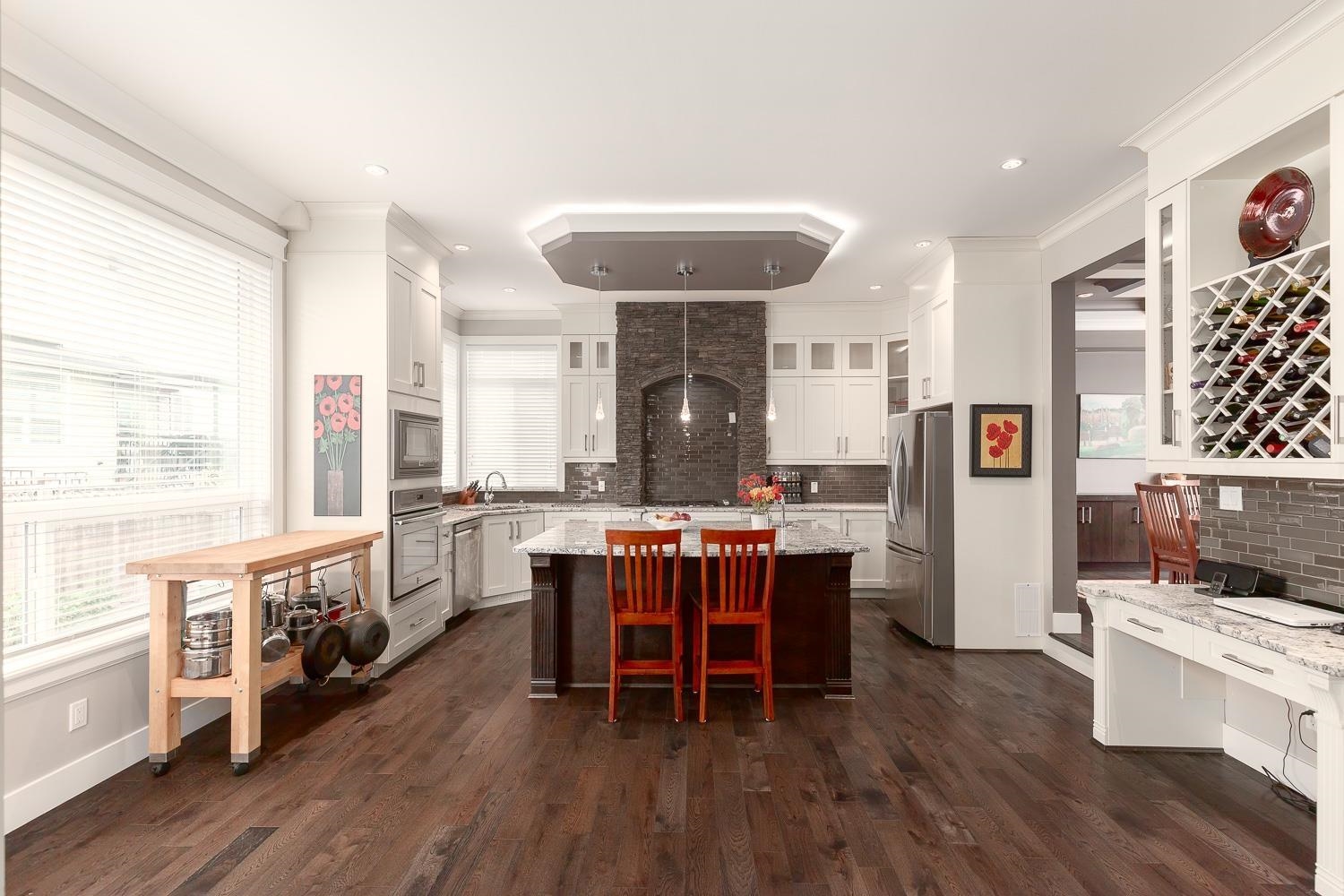
58a Avenue
For Sale
231 Days
$1,899,000 $50K
$1,849,000
6 beds
5 baths
3,265 Sqft
58a Avenue
For Sale
231 Days
$1,899,000 $50K
$1,849,000
6 beds
5 baths
3,265 Sqft
Highlights
Description
- Home value ($/Sqft)$566/Sqft
- Time on Houseful
- Property typeResidential
- Neighbourhood
- CommunityShopping Nearby
- Median school Score
- Year built2012
- Mortgage payment
Beautifully maintained home in Panorama Ridge! This fabulous home boasts 3 generous bedrooms upstairs, 2 with a shared ensuite bathroom & a truly palatial master suite w/spa like amenities +2 xlarge walk-in closets. Perfect family focused layout on main level with dedicated office space complete with custom library & sizable dining rm. Grand 10'+ceilings in the l/room, a true chefs kitchen that opens up to a QUIET north facing oversized deck, attached gazebo, natural gas hook ups & more. Fantastic 1 bed LEGAL suite downstairs, that could be converted to a 2 bedroom easily. Great Rec Room for your home gym,yoga studio,home theatre, you name it! This superb home comes with great storage as well, extra wide two car garage & 150 sqft + attic space! The perfect home for your family awaits.
MLS®#R2948958 updated 4 weeks ago.
Houseful checked MLS® for data 4 weeks ago.
Home overview
Amenities / Utilities
- Heat source Forced air
- Sewer/ septic Public sewer
Exterior
- Construction materials
- Foundation
- Roof
- # parking spaces 2
- Parking desc
Interior
- # full baths 4
- # half baths 1
- # total bathrooms 5.0
- # of above grade bedrooms
- Appliances Washer/dryer, dishwasher, refrigerator, stove
Location
- Community Shopping nearby
- Area Bc
- Water source Public
- Zoning description Rf-12
- Directions 6dea23ada262dba3a594db4bc3f5e9fa
Lot/ Land Details
- Lot dimensions 3524.0
Overview
- Lot size (acres) 0.08
- Basement information Full
- Building size 3265.0
- Mls® # R2948958
- Property sub type Single family residence
- Status Active
- Tax year 2024
Rooms Information
metric
- Bedroom 3.353m X 3.353m
- Bedroom 3.353m X 3.353m
- Bedroom 3.099m X 3.632m
- Living room 3.429m X 5.74m
- Recreation room 3.683m X 4.75m
- Kitchen 3.327m X 5.69m
- Bedroom 3.2m X 4.216m
Level: Above - Walk-in closet 1.499m X 1.829m
Level: Above - Bedroom 3.607m X 4.191m
Level: Above - Attic 3.277m X 3.988m
Level: Above - Bedroom 4.14m X 4.75m
Level: Above - Walk-in closet 1.499m X 2.769m
Level: Above - Dining room 3.937m X 4.369m
Level: Main - Office 3.404m X 3.81m
Level: Main - Living room 4.343m X 6.121m
Level: Main - Kitchen 5.791m X 5.994m
Level: Main - Laundry 2.032m X 3.378m
Level: Main
SOA_HOUSEKEEPING_ATTRS
- Listing type identifier Idx

Lock your rate with RBC pre-approval
Mortgage rate is for illustrative purposes only. Please check RBC.com/mortgages for the current mortgage rates
$-4,931
/ Month25 Years fixed, 20% down payment, % interest
$
$
$
%
$
%

Schedule a viewing
No obligation or purchase necessary, cancel at any time
Nearby Homes
Real estate & homes for sale nearby

