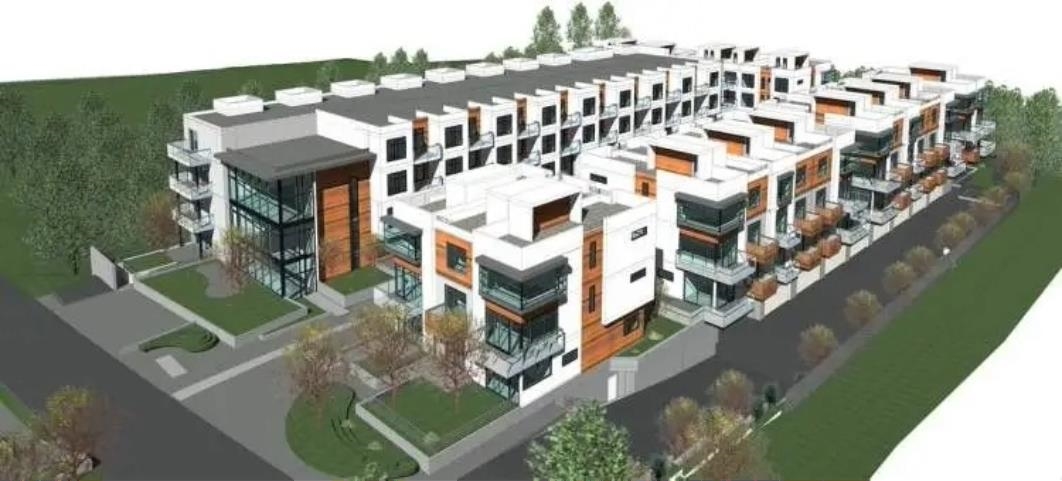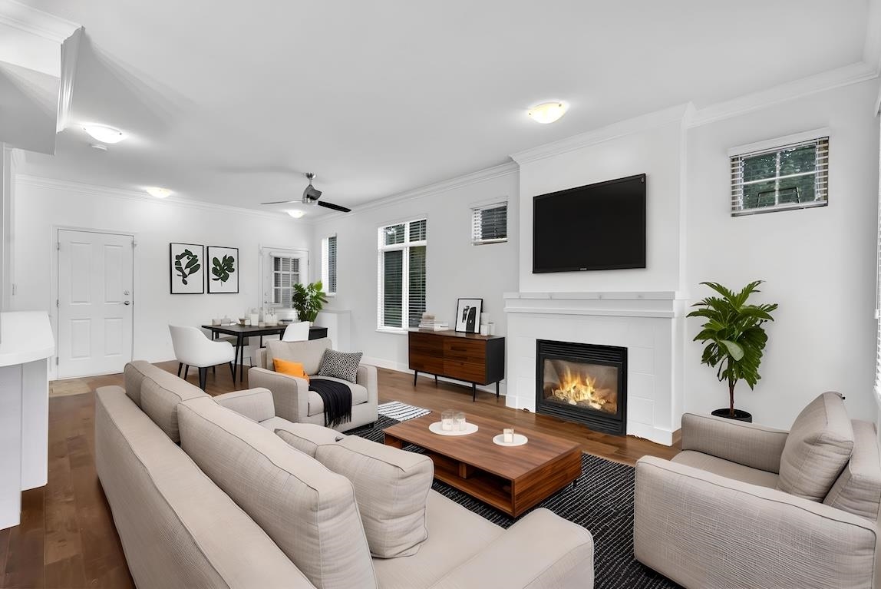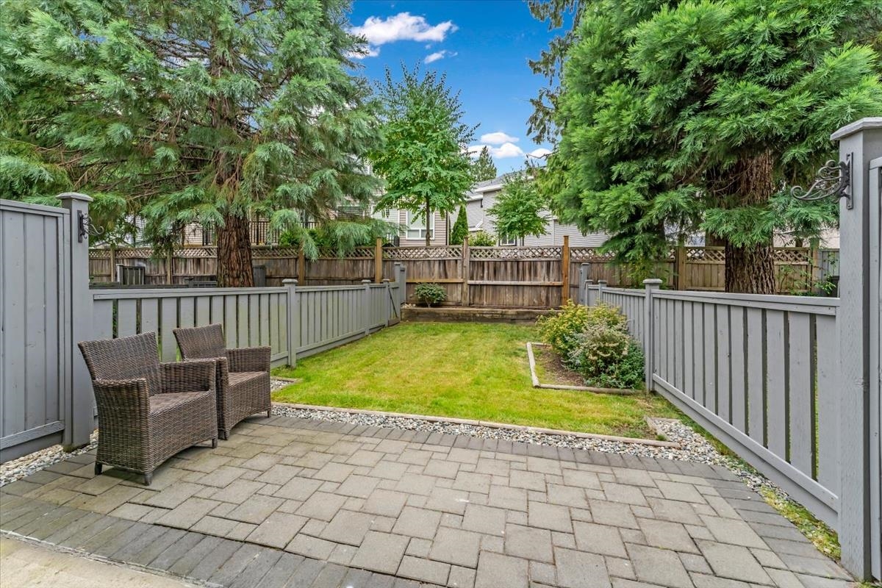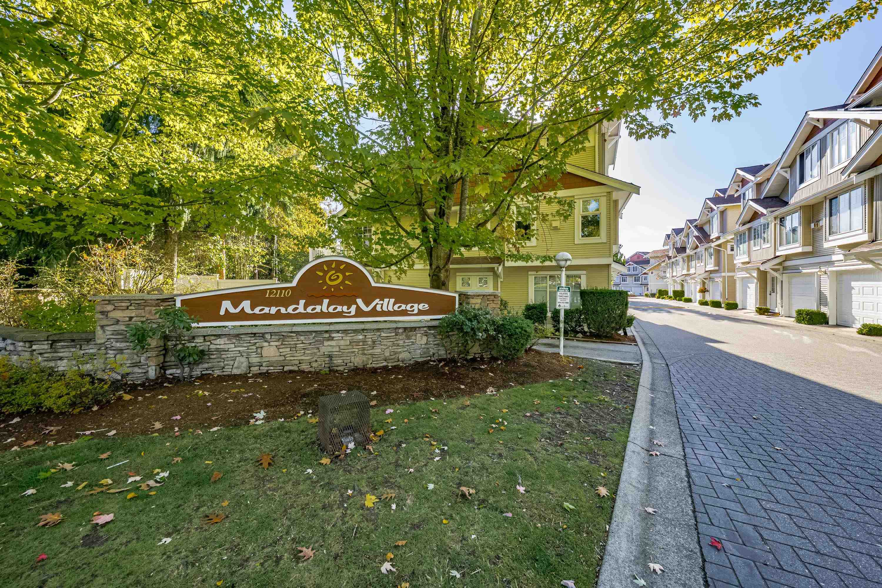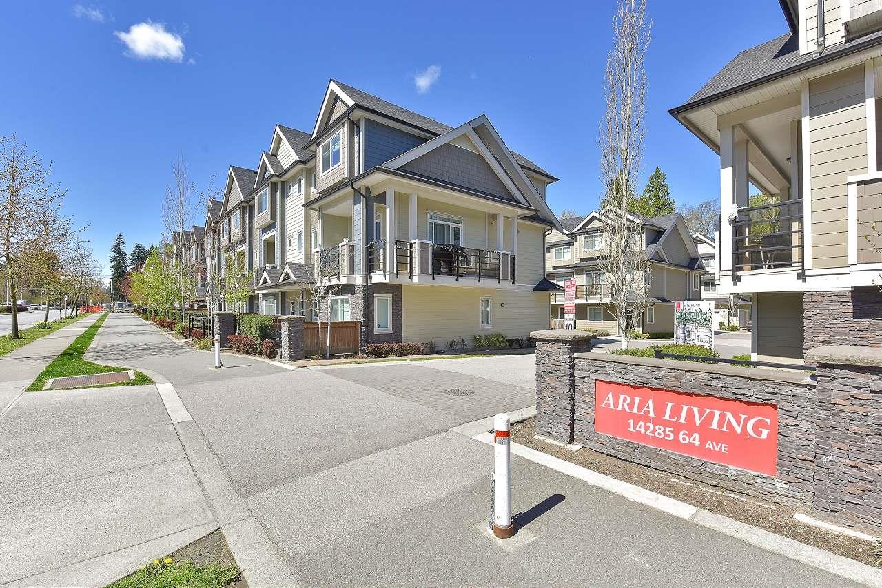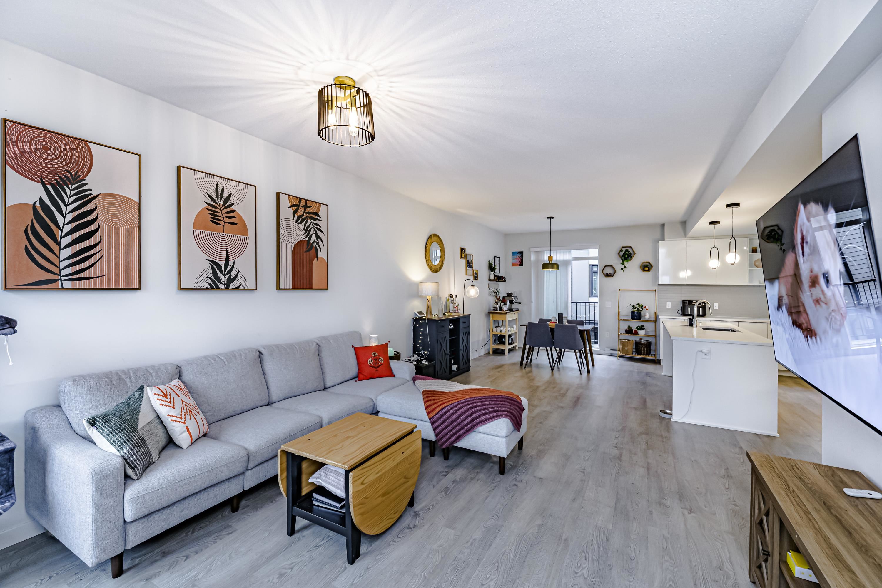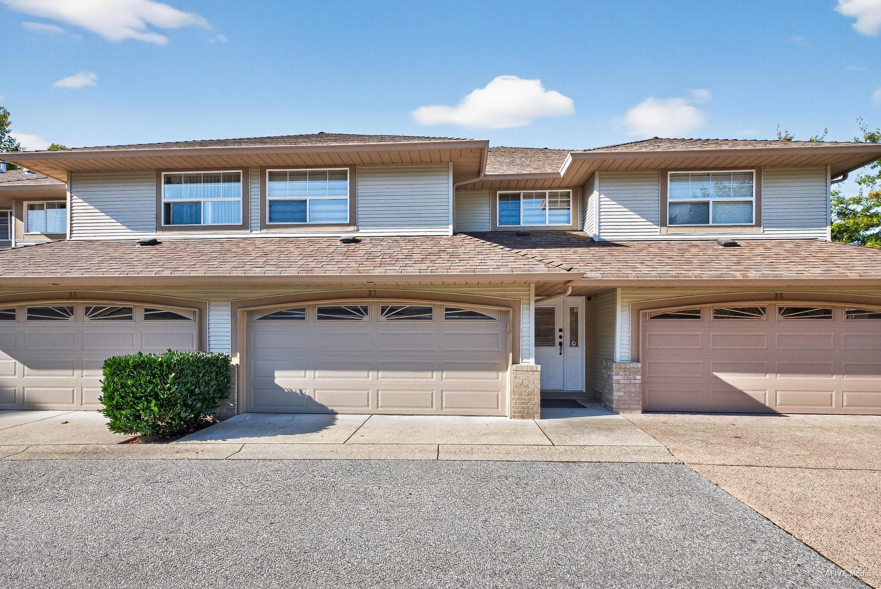Select your Favourite features
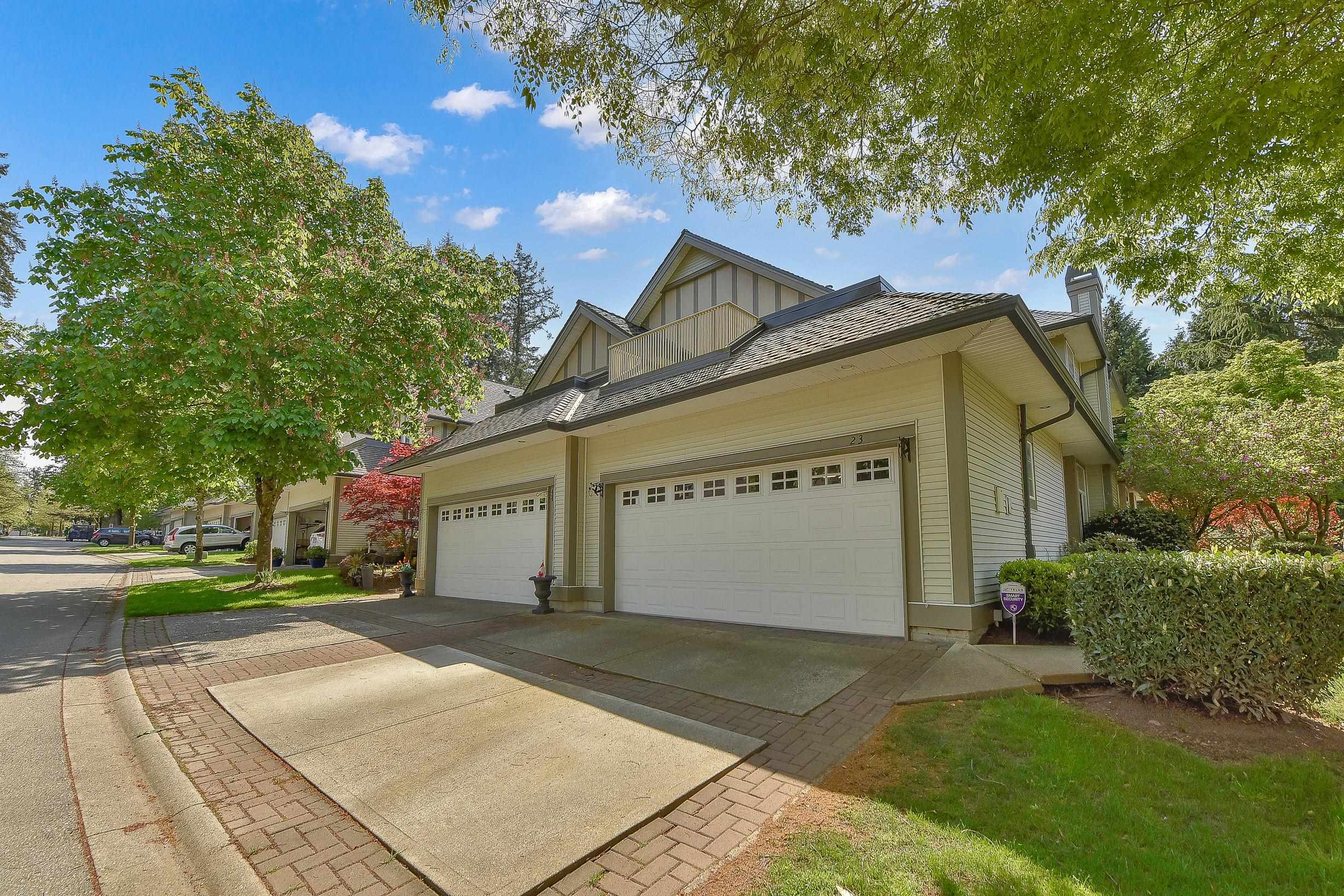
5811 122 Street #23
For Sale
169 Days
$1,225,000 $26K
$1,199,000
3 beds
4 baths
3,269 Sqft
5811 122 Street #23
For Sale
169 Days
$1,225,000 $26K
$1,199,000
3 beds
4 baths
3,269 Sqft
Highlights
Description
- Home value ($/Sqft)$367/Sqft
- Time on Houseful
- Property typeResidential
- StyleReverse 2 storey w/bsmt.
- Median school Score
- Year built2002
- Mortgage payment
Boundary park area executive open floor plan town home. Big bright 3,272 sq ft end unit. Lots of windows with a south facing backyard. Primary bedroom has large walk in closet with built in shelving, luxurious ensuite and private deck. Two more bedrooms and a super convenient laundry room upstairs. Large living and dining rooms for entertaining. Updated kitchen with new granite counters and backsplash. Family room exits to large private yard with large deck for entertaining. Downstairs has huge recroom and media room with an additional room that could be an office or bedroom. Large 4 piece bathroom with steam shower! This home has all new carpeting and a just serviced air conditioning unit. Sellers are flexible with dates.
MLS®#R2996098 updated 3 weeks ago.
Houseful checked MLS® for data 3 weeks ago.
Home overview
Amenities / Utilities
- Heat source Forced air, natural gas
- Sewer/ septic Public sewer, sanitary sewer, storm sewer
Exterior
- # total stories 3.0
- Construction materials
- Foundation
- Roof
- # parking spaces 4
- Parking desc
Interior
- # full baths 3
- # half baths 1
- # total bathrooms 4.0
- # of above grade bedrooms
Location
- Area Bc
- Subdivision
- View No
- Water source Public
- Zoning description Mr-15
Overview
- Basement information Full
- Building size 3269.0
- Mls® # R2996098
- Property sub type Townhouse
- Status Active
- Tax year 2024
Rooms Information
metric
- Bedroom 3.353m X 3.658m
Level: Above - Laundry 1.524m X 2.438m
Level: Above - Primary bedroom 4.267m X 4.572m
Level: Above - Bedroom 3.658m X 3.962m
Level: Above - Walk-in closet 1.829m X 2.438m
Level: Above - Recreation room 4.572m X 5.791m
Level: Basement - Media room 6.096m X 3.658m
Level: Basement - Other 1.829m X 1.524m
Level: Basement - Storage 3.353m X 5.182m
Level: Basement - Office 3.658m X 3.658m
Level: Basement - Living room 4.877m X 5.182m
Level: Main - Eating area 3.353m X 3.658m
Level: Main - Family room 3.658m X 3.962m
Level: Main - Kitchen 3.658m X 3.658m
Level: Main - Foyer 3.658m X 1.524m
Level: Main - Dining room 3.658m X 3.658m
Level: Main
SOA_HOUSEKEEPING_ATTRS
- Listing type identifier Idx

Lock your rate with RBC pre-approval
Mortgage rate is for illustrative purposes only. Please check RBC.com/mortgages for the current mortgage rates
$-3,197
/ Month25 Years fixed, 20% down payment, % interest
$
$
$
%
$
%

Schedule a viewing
No obligation or purchase necessary, cancel at any time
Nearby Homes
Real estate & homes for sale nearby



