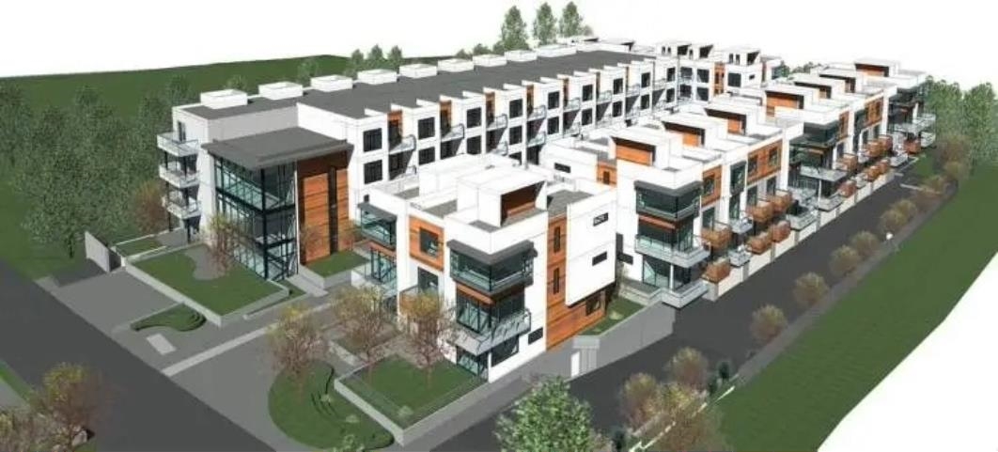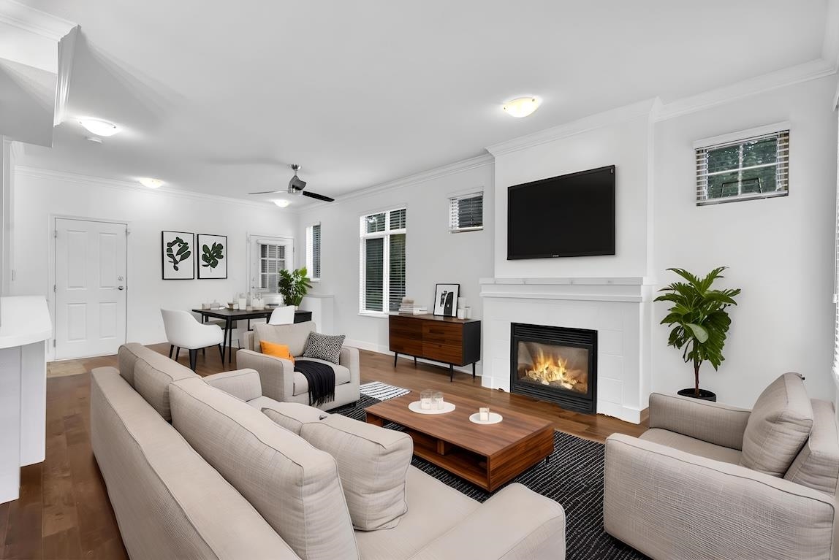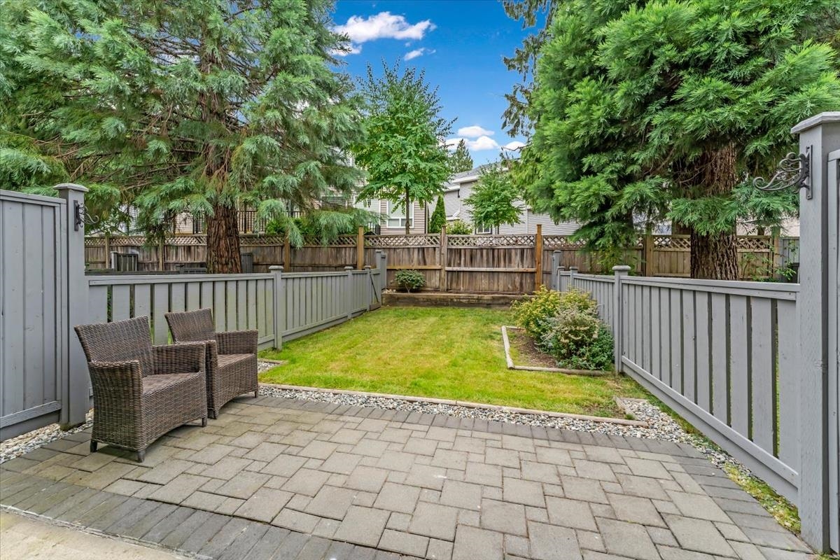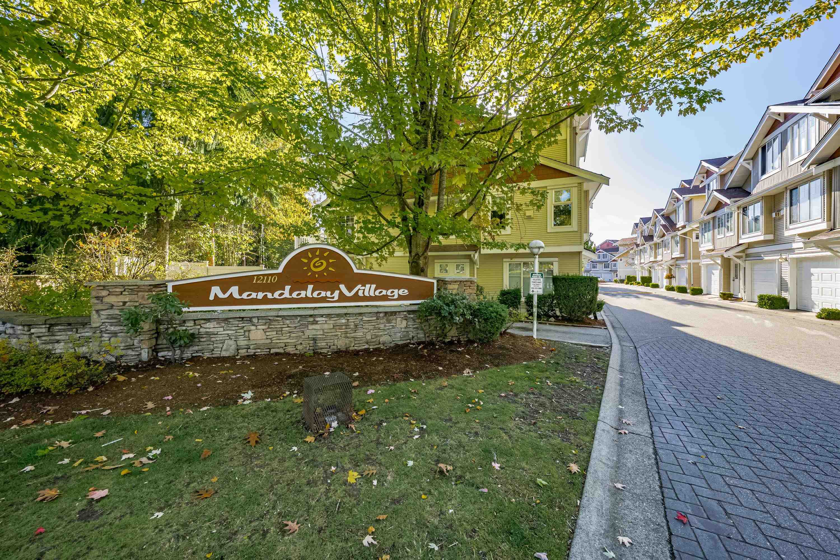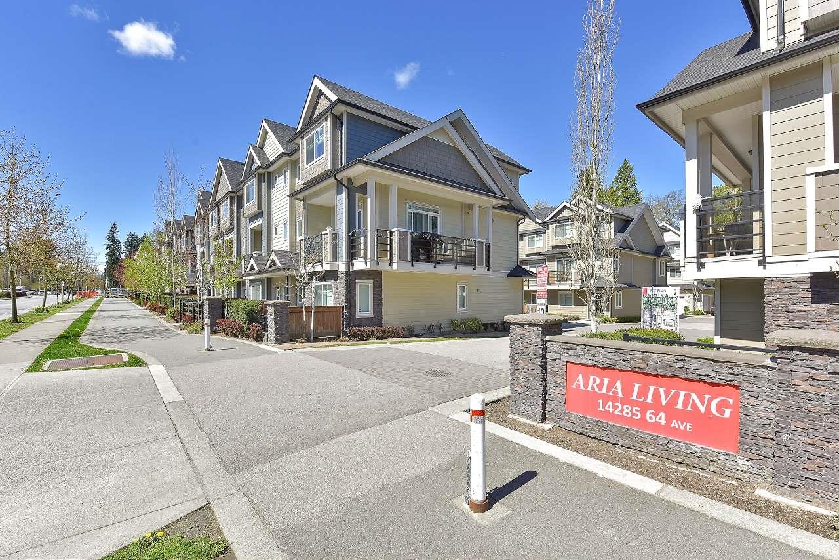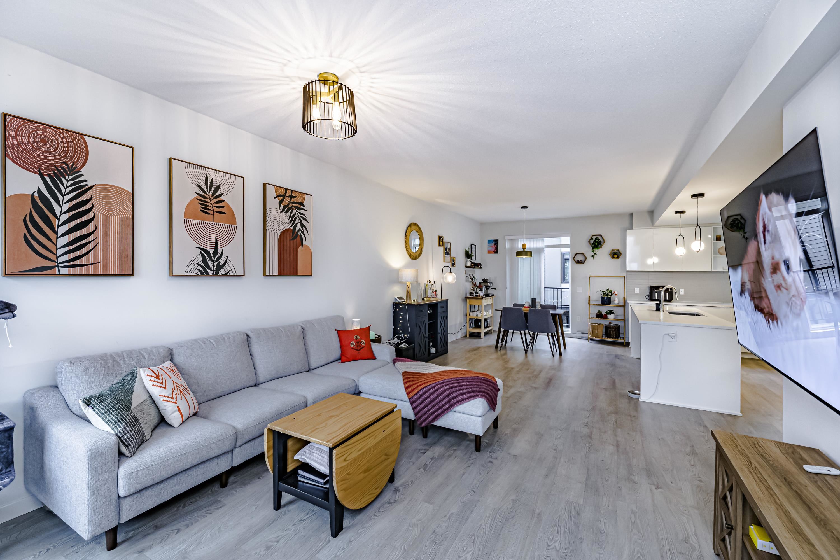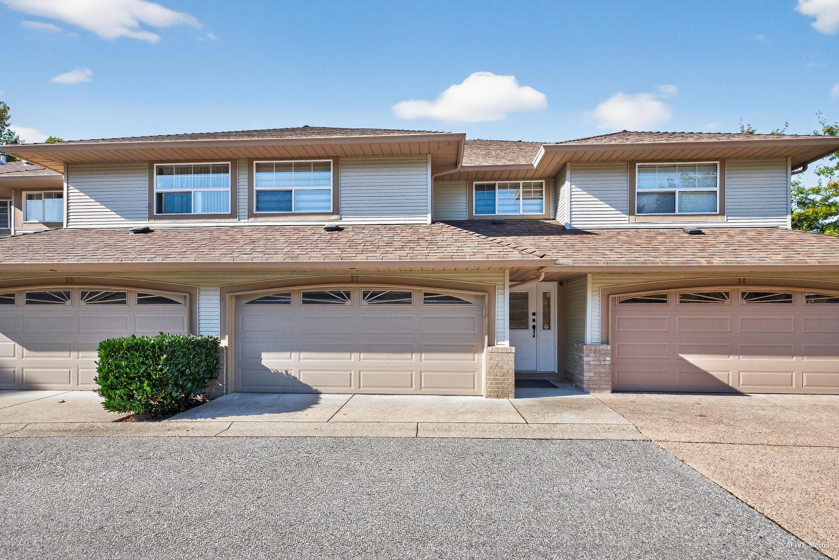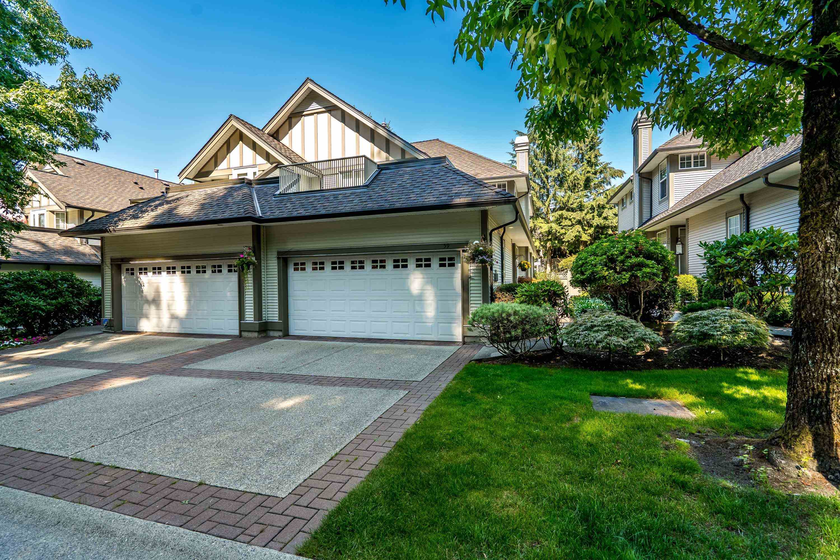
5811 122 Street #59
For Sale
54 Days
$1,294,800 $30K
$1,264,800
4 beds
4 baths
3,293 Sqft
5811 122 Street #59
For Sale
54 Days
$1,294,800 $30K
$1,264,800
4 beds
4 baths
3,293 Sqft
Highlights
Description
- Home value ($/Sqft)$384/Sqft
- Time on Houseful
- Property typeResidential
- Median school Score
- Year built2001
- Mortgage payment
The wait is over for your prime quiet, end unit location in Lakebridge. You will love this 3300+ square foot 4 bedroom, 3.5 bathroom plan complete with huge covered back sundeck for all season use. Updates include new kitchen (white cabinets, quartz counters, stainless steel appliances, built-ins), Brazilian Cherry hardwood, crown mouldings, double wall oven/microwave and gas cook top. This traditional plan easily accommodates full size furniture. Double garage and two car driveway. King-sized primary bedrooms includes full walkin closet and 5-piece ensuite. Check out the huge south facing sundeck off one of the second bedrooms. The basement features a fourth bedroom, full bathroom and huge recroom.
MLS®#R3041105 updated 2 weeks ago.
Houseful checked MLS® for data 2 weeks ago.
Home overview
Amenities / Utilities
- Heat source Forced air, natural gas
- Sewer/ septic Public sewer, sanitary sewer, storm sewer
Exterior
- # total stories 3.0
- Construction materials
- Foundation
- Roof
- # parking spaces 4
- Parking desc
Interior
- # full baths 3
- # half baths 1
- # total bathrooms 4.0
- # of above grade bedrooms
- Appliances Washer/dryer, dishwasher, refrigerator, stove
Location
- Area Bc
- Subdivision
- Water source Public
- Zoning description Rm15
Overview
- Basement information Full, finished
- Building size 3293.0
- Mls® # R3041105
- Property sub type Townhouse
- Status Active
- Virtual tour
- Tax year 2025
Rooms Information
metric
- Utility 2.743m X 4.166m
- Recreation room 4.267m X 6.655m
- Bedroom 3.2m X 3.708m
- Storage 1.956m X 5.283m
- Recreation room 2.794m X 3.835m
- Walk-in closet 1.905m X 2.845m
Level: Above - Laundry 1.727m X 2.083m
Level: Above - Bedroom 3.505m X 4.242m
Level: Above - Bedroom 3.429m X 3.785m
Level: Above - Primary bedroom 4.267m X 4.648m
Level: Above - Kitchen 3.658m X 3.734m
Level: Main - Foyer 1.524m X 3.658m
Level: Main - Dining room 3.505m X 3.505m
Level: Main - Living room 4.267m X 4.369m
Level: Main - Family room 3.708m X 3.962m
Level: Main - Eating area 3.226m X 3.658m
Level: Main
SOA_HOUSEKEEPING_ATTRS
- Listing type identifier Idx

Lock your rate with RBC pre-approval
Mortgage rate is for illustrative purposes only. Please check RBC.com/mortgages for the current mortgage rates
$-3,373
/ Month25 Years fixed, 20% down payment, % interest
$
$
$
%
$
%

Schedule a viewing
No obligation or purchase necessary, cancel at any time
Nearby Homes
Real estate & homes for sale nearby



