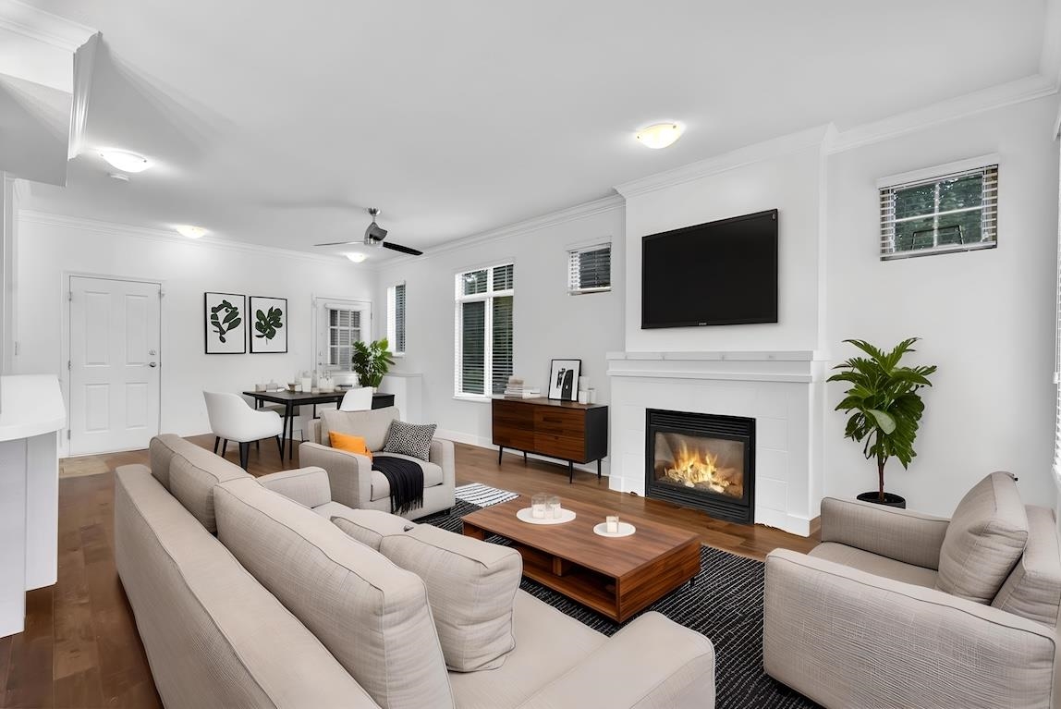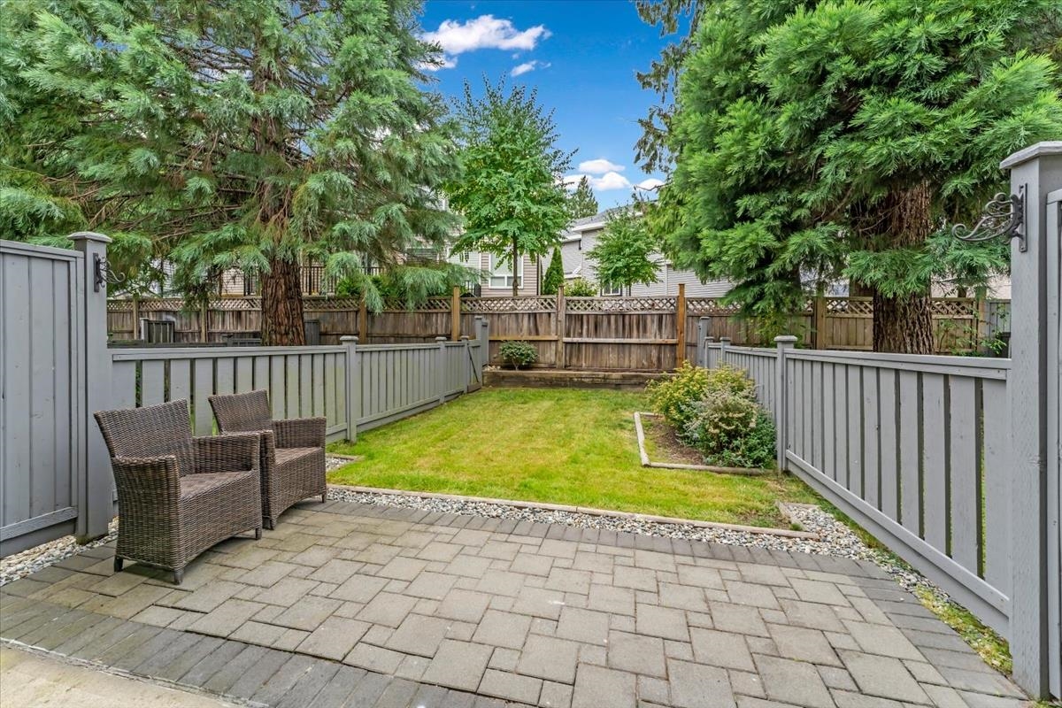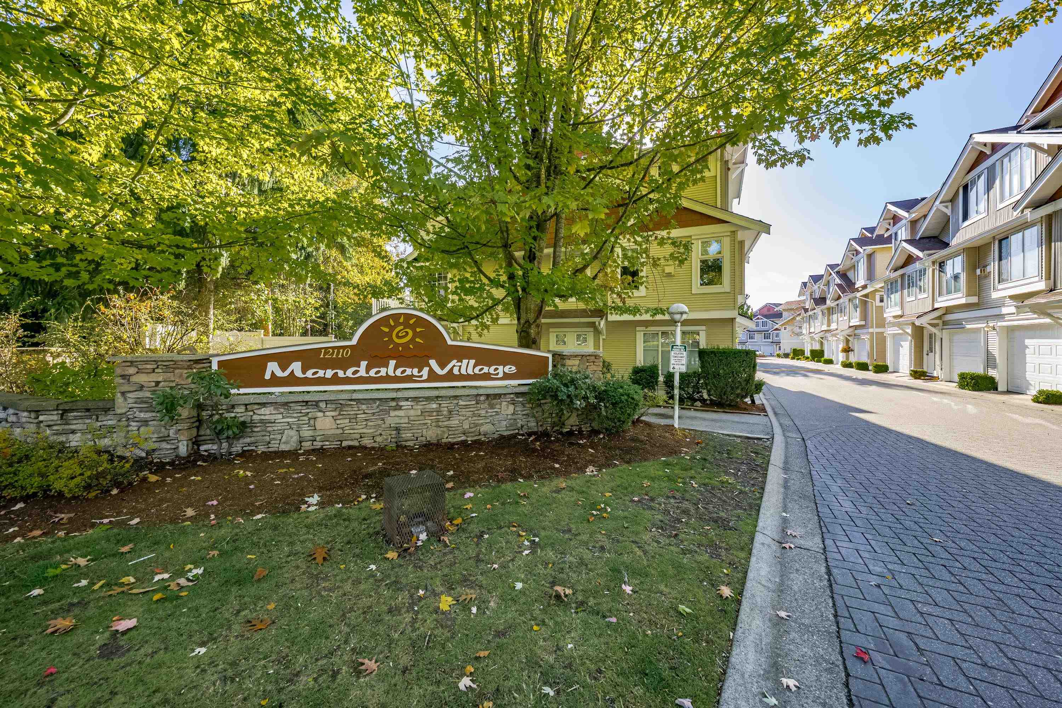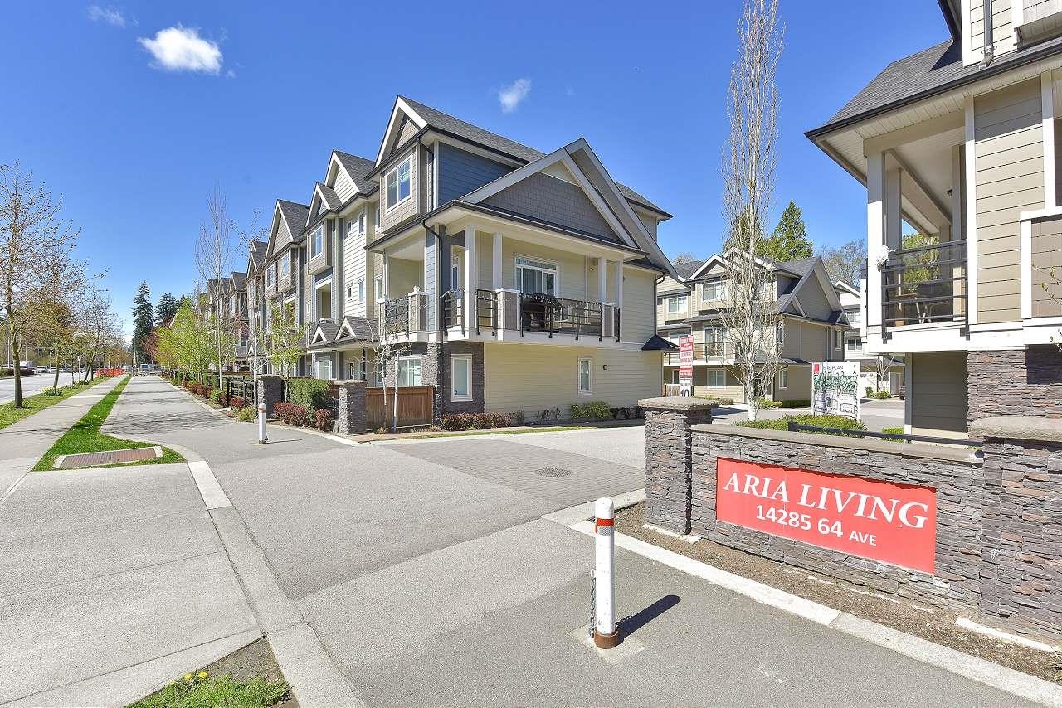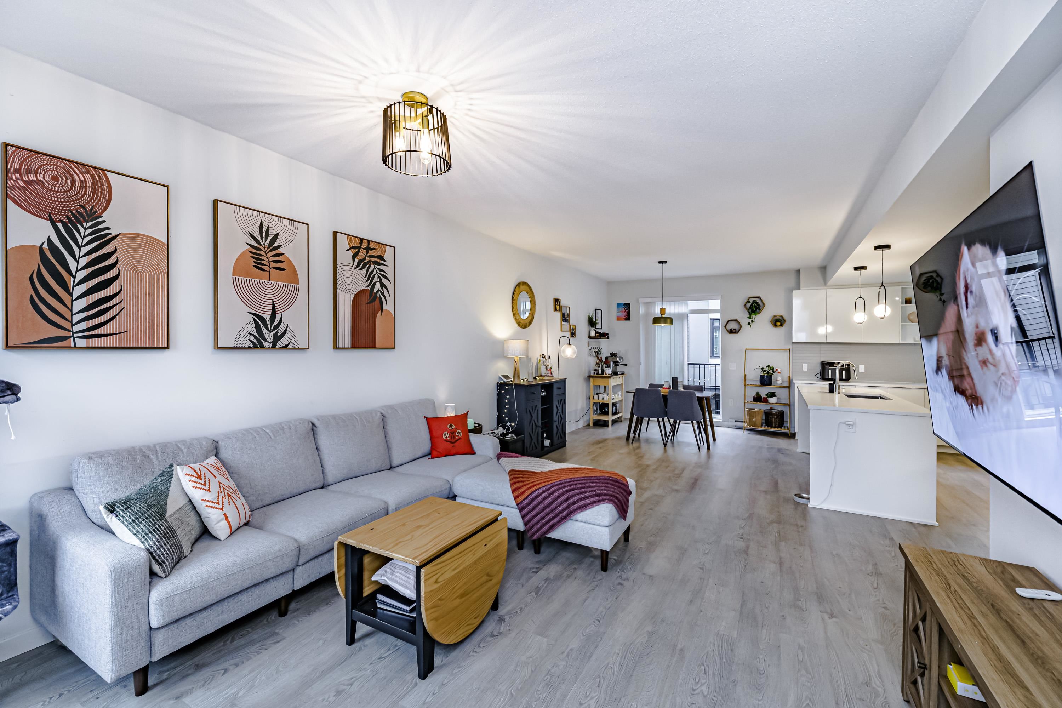- Houseful
- BC
- Surrey
- West Newton - Highway 10
- 5858 132 Street #9
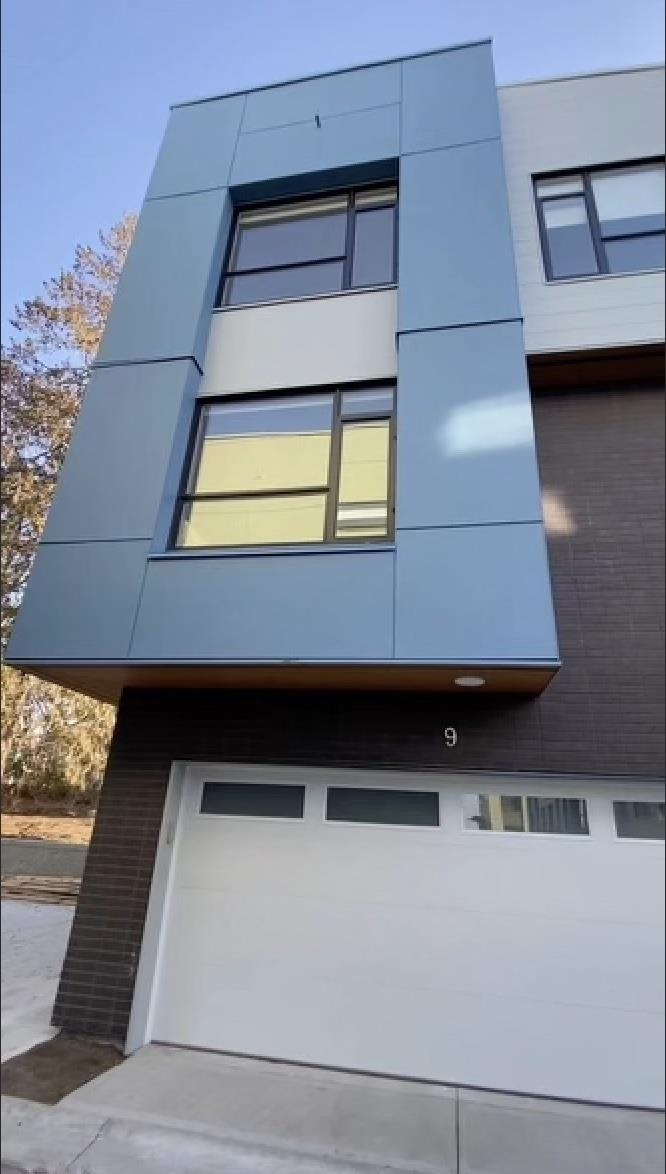
Highlights
Description
- Home value ($/Sqft)$533/Sqft
- Time on Houseful
- Property typeResidential
- Style3 storey
- Neighbourhood
- CommunityShopping Nearby
- Median school Score
- Year built2022
- Mortgage payment
OPEN HOUSE 2-4PM SUNDAY SEPTEMBER 21ST, 2025!! The prestigious Steller Panorama. Nestled nearby schools, amenities, shopping, is a 4 bed 4 bath townhouse, kitted in luxury and function. Boasting a massive 600+ square foot rooftop patio, enjoy summer sunsets & BBQ. Take rest and decompress in the gourmet kitchen, featuring high end stainless steel appliances with a gas cooktop. Included in this package is many developer upgrades, including Full Home A/C and forced air heating. Luxurious oak laminate throughout the entire house (perfect for pets), electric vehicle charging in a sizeable garage, built in closet organizers, quartz countertops, and corner windows to allow all the natural sunset of the neighbourhood. If you’re looking for a townhouse that has no compromises, come see today
Home overview
- Heat source Electric, forced air
- Sewer/ septic Public sewer, sanitary sewer, storm sewer
- Construction materials
- Foundation
- Roof
- # parking spaces 2
- Parking desc
- # full baths 3
- # half baths 1
- # total bathrooms 4.0
- # of above grade bedrooms
- Appliances Washer/dryer, dishwasher, refrigerator, stove
- Community Shopping nearby
- Area Bc
- Subdivision
- View Yes
- Water source Public
- Zoning description Mf
- Basement information None
- Building size 1875.0
- Mls® # R3036989
- Property sub type Townhouse
- Status Active
- Tax year 2025
- Bedroom 2.54m X 3.581m
- Foyer 1.422m X 3.251m
- Walk-in closet 1.372m X 3.048m
Level: Above - Walk-in closet 1.575m X 1.727m
Level: Above - Bedroom 2.794m X 3.023m
Level: Above - Den 2.438m X 3.048m
Level: Above - Bedroom 3.327m X 4.039m
Level: Above - Primary bedroom 3.302m X 4.343m
Level: Above - Kitchen 2.819m X 3.81m
Level: Main - Living room 3.962m X 6.604m
Level: Main - Dining room 1.524m X 4.191m
Level: Main
- Listing type identifier Idx

$-2,664
/ Month




