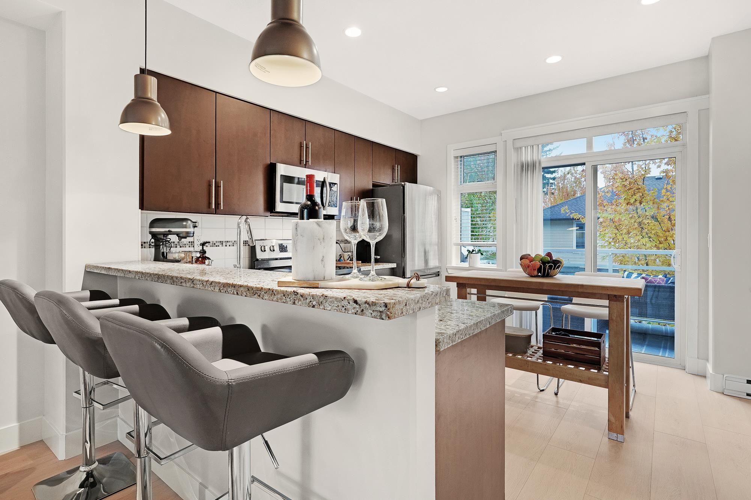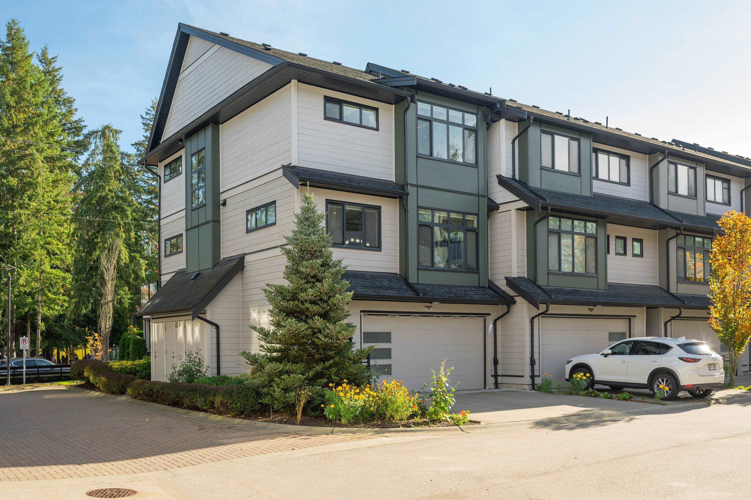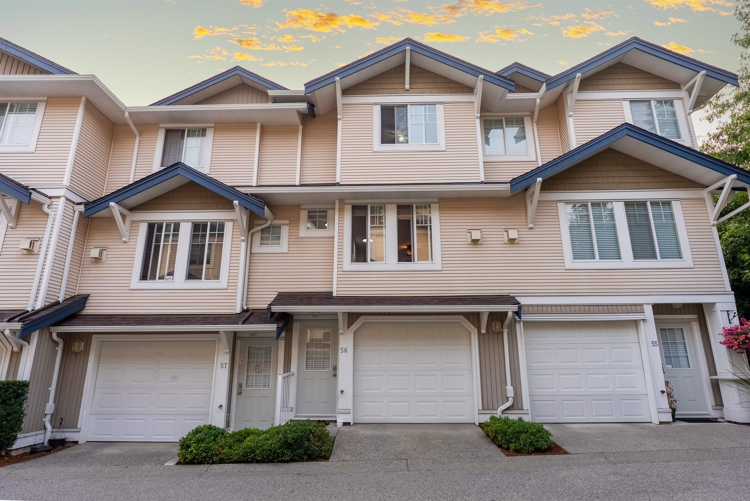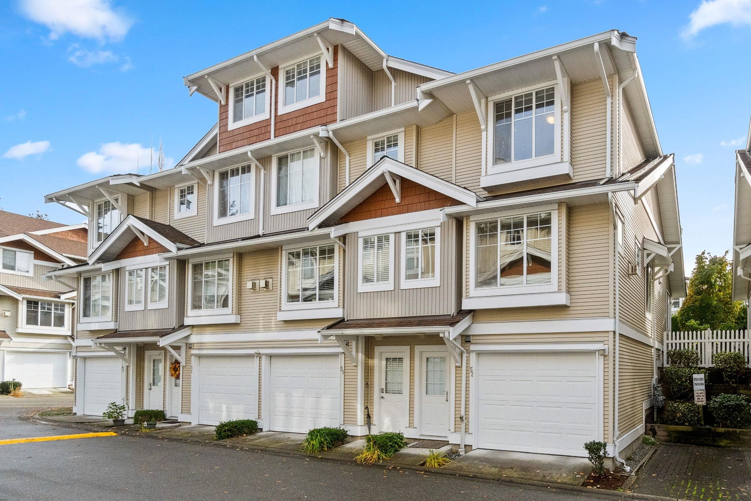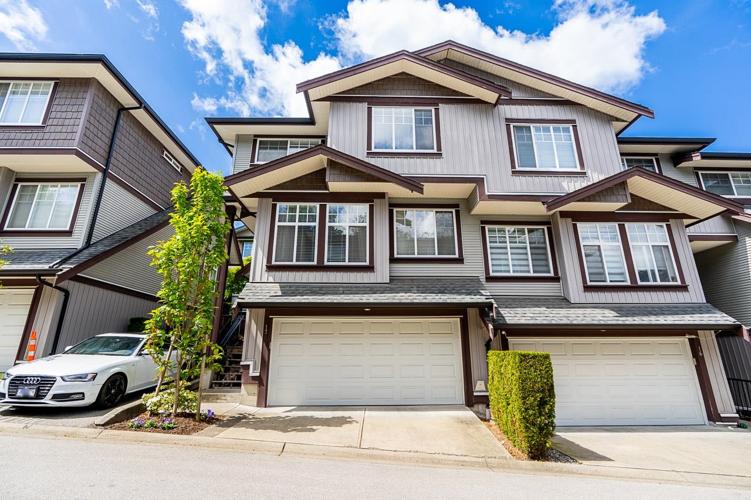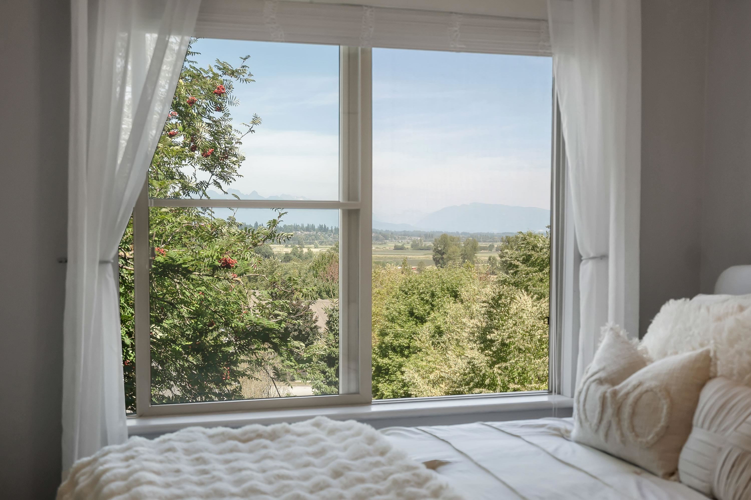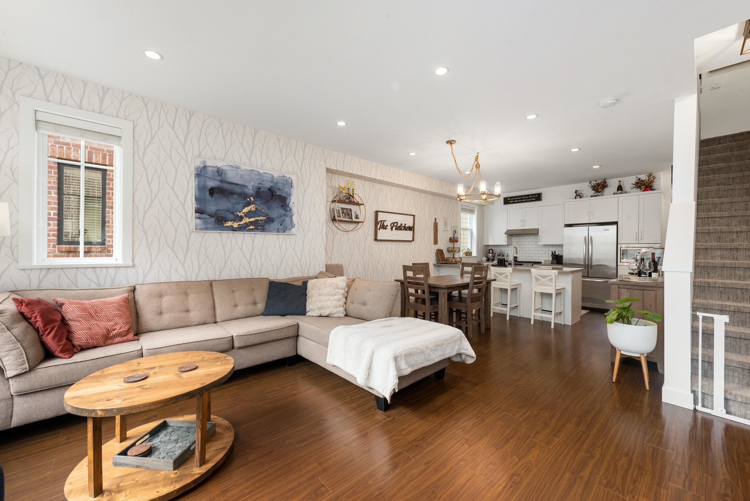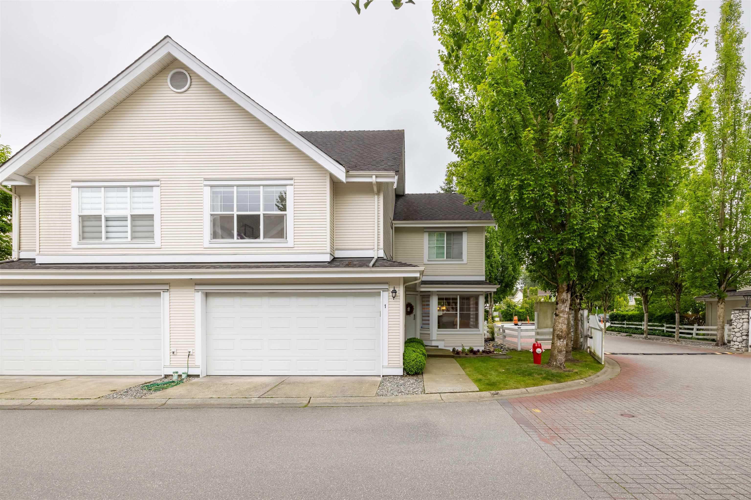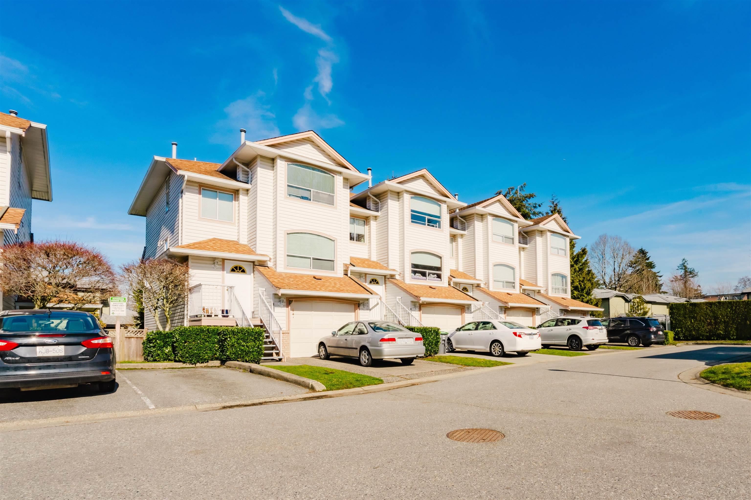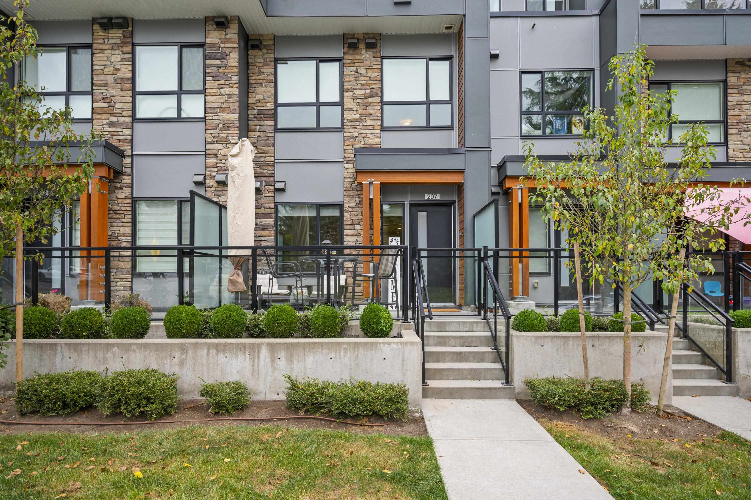Select your Favourite features
- Houseful
- BC
- Surrey
- South Newton
- 5888 144 Street #21
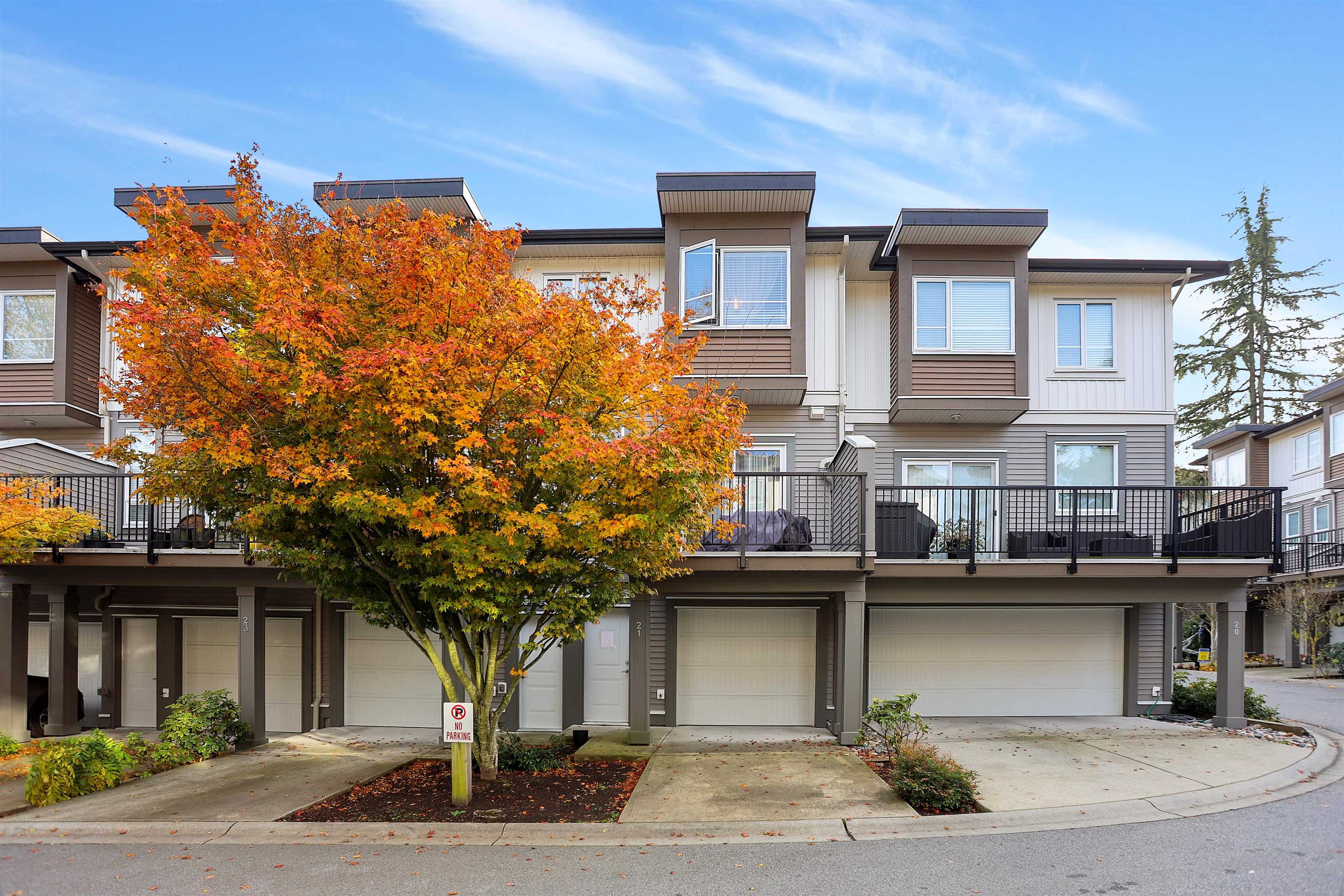
Highlights
Description
- Home value ($/Sqft)$519/Sqft
- Time on Houseful
- Property typeResidential
- Style3 storey
- Neighbourhood
- CommunityShopping Nearby
- Median school Score
- Year built2014
- Mortgage payment
Welcome to ONE44 in sought after Sullivan Station! Nearly new 3 bed+large den townhome by Vesta Properties, occupied by only one owner and shows like brand new. Bright open layout with 9 ft ceilings, modern finishes, and elegant design. Gourmet kitchen with granite counters, stainless appliances & large island flows to spacious living and dining areas. Den is full-sized ideal as 4th bedroom or office. Enjoy a private deck with custom screens on all windows & doors for fresh air year round. Well kept complex with clubhouse, gym & meeting room in a prime location close to schools, parks, YMCA, shops & transit. Bright, stylish & move-in ready this home combines space, upgrades & location for the perfect lifestyle! Book your showing now for a chance to view this exceptional unit it won’t last!
MLS®#R3063737 updated 3 hours ago.
Houseful checked MLS® for data 3 hours ago.
Home overview
Amenities / Utilities
- Heat source Baseboard, electric
- Sewer/ septic Public sewer, sanitary sewer, storm sewer
Exterior
- Construction materials
- Foundation
- Roof
- Fencing Fenced
Interior
- # full baths 3
- # half baths 1
- # total bathrooms 4.0
- # of above grade bedrooms
- Appliances Washer/dryer, dishwasher, refrigerator, stove
Location
- Community Shopping nearby
- Area Bc
- Subdivision
- Water source Public
- Zoning description Cd
- Directions 633b8a87204be89175efd9f3096e2908
Overview
- Basement information None
- Building size 1648.0
- Mls® # R3063737
- Property sub type Townhouse
- Status Active
- Virtual tour
- Tax year 2024
Rooms Information
metric
- Den 2.692m X 3.048m
- Bedroom 2.997m X 2.642m
Level: Above - Primary bedroom 3.048m X 3.327m
Level: Above - Bedroom 3.912m X 2.642m
Level: Above - Dining room 3.759m X 4.369m
Level: Main - Kitchen 4.267m X 4.039m
Level: Main - Living room 4.166m X 4.369m
Level: Main
SOA_HOUSEKEEPING_ATTRS
- Listing type identifier Idx

Lock your rate with RBC pre-approval
Mortgage rate is for illustrative purposes only. Please check RBC.com/mortgages for the current mortgage rates
$-2,280
/ Month25 Years fixed, 20% down payment, % interest
$
$
$
%
$
%

Schedule a viewing
No obligation or purchase necessary, cancel at any time
Nearby Homes
Real estate & homes for sale nearby

