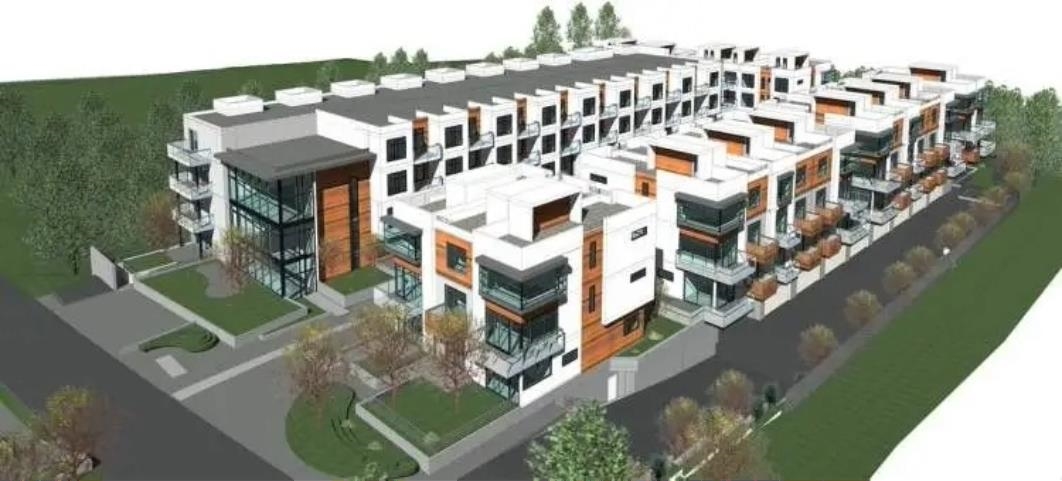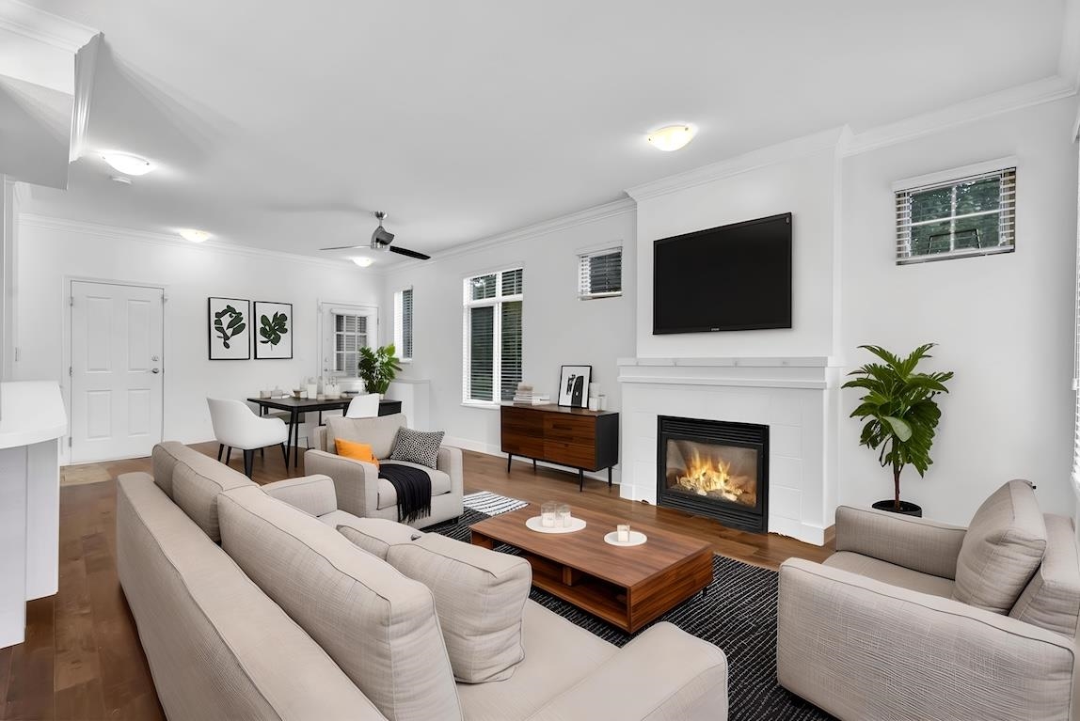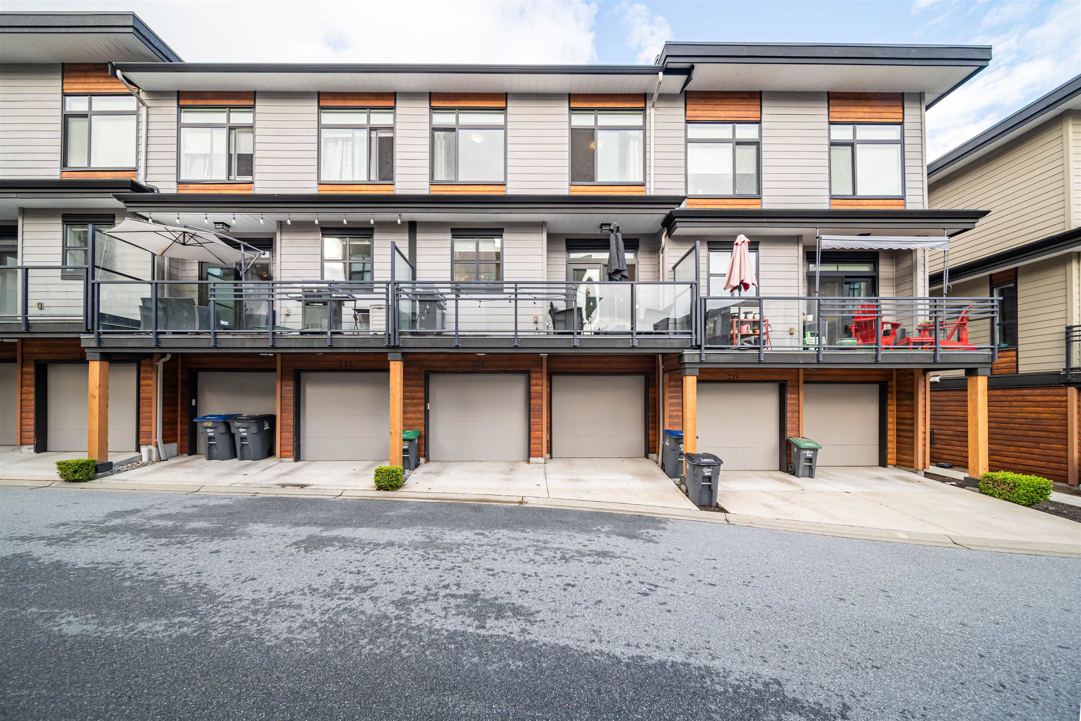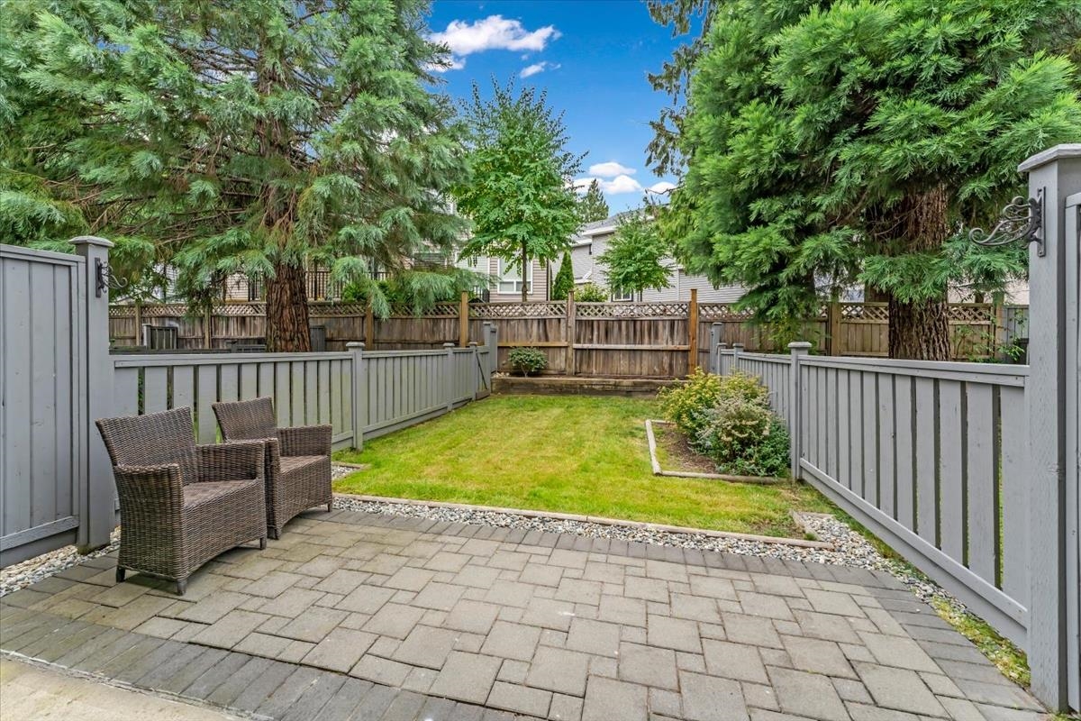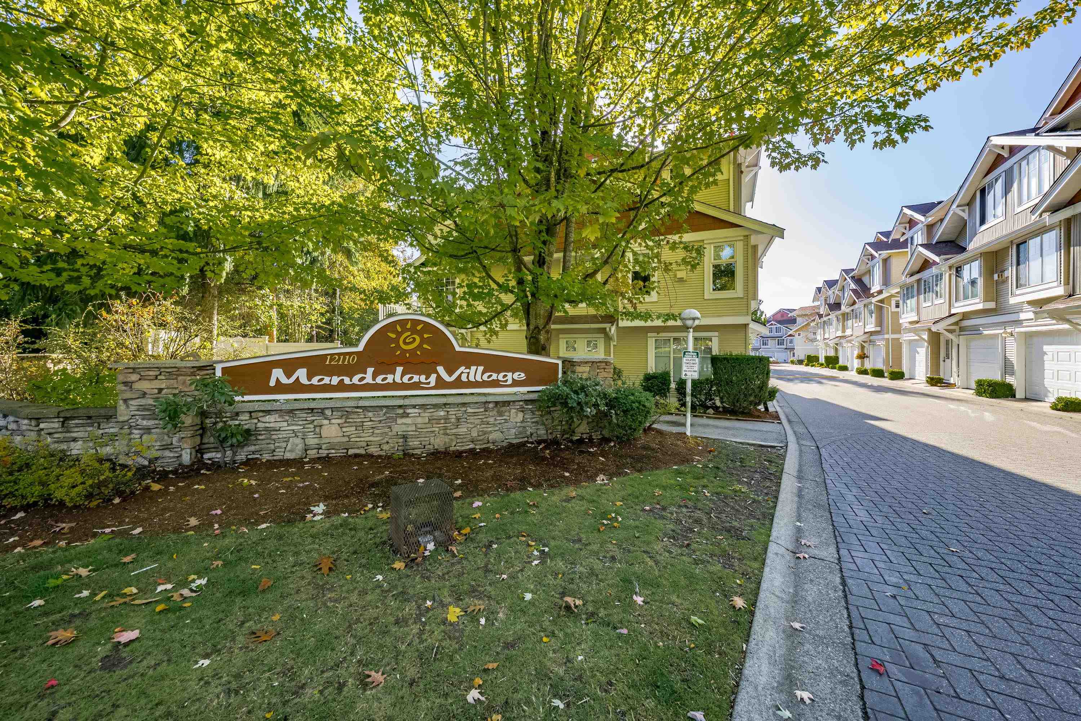Select your Favourite features
- Houseful
- BC
- Surrey
- South Newton
- 5888 144 Street #26
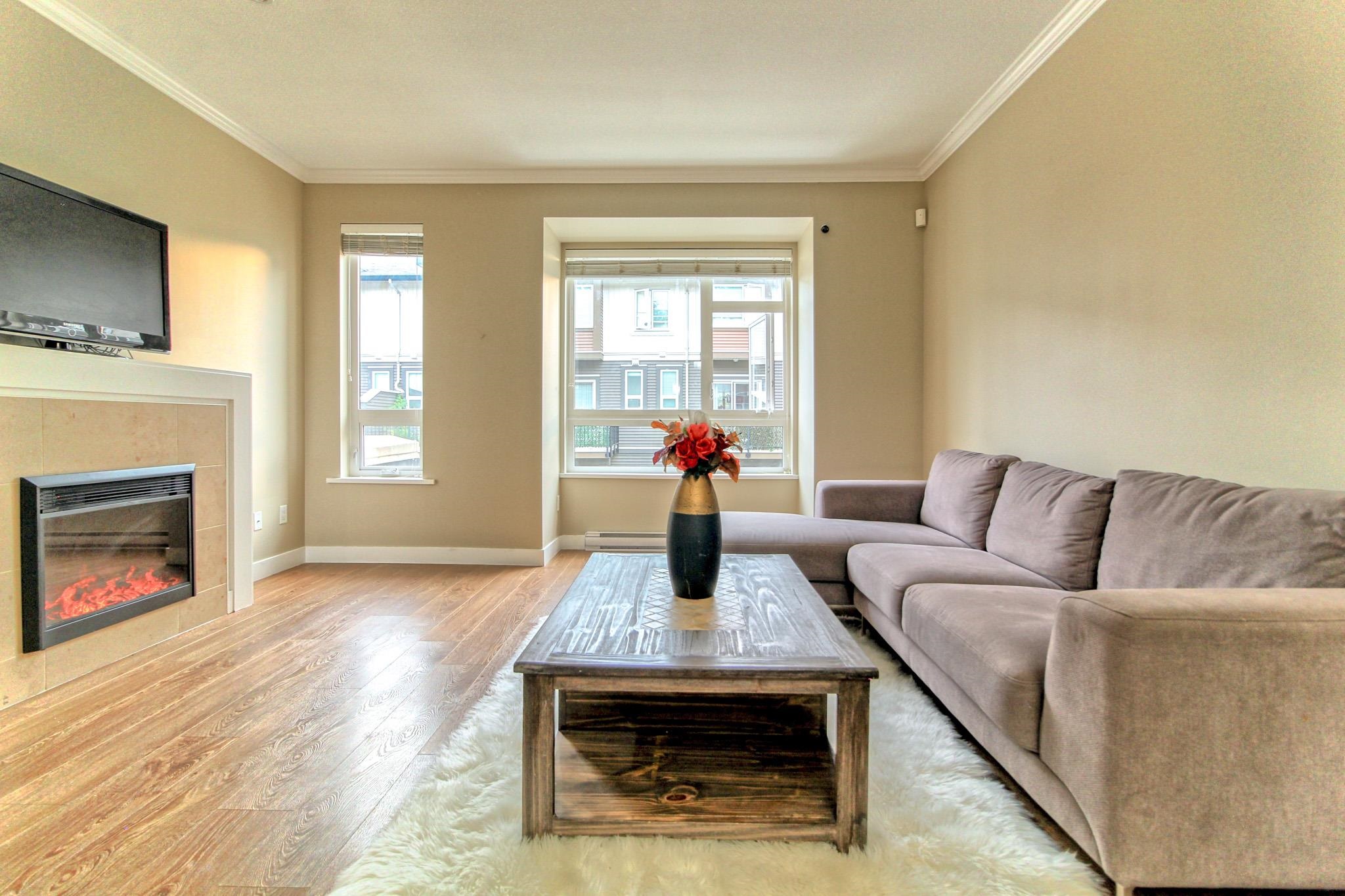
5888 144 Street #26
For Sale
53 Days
$869,000 $20K
$849,000
4 beds
4 baths
1,621 Sqft
5888 144 Street #26
For Sale
53 Days
$869,000 $20K
$849,000
4 beds
4 baths
1,621 Sqft
Highlights
Description
- Home value ($/Sqft)$524/Sqft
- Time on Houseful
- Property typeResidential
- Style3 storey
- Neighbourhood
- Median school Score
- Year built2014
- Mortgage payment
Welcome to your new home at ONE44! This 4-bedroom, 4-bath modern residence backs onto a peaceful greenbelt and nature path, offering both comfort and tranquility in a busy city. The functional layout includes a new full ensuite bathroom on the lower level, perfect for guests or in-laws. Recent updates feature a Samsung fridge (2022) and microwave (2025), fresh paint, and new blinds. Inside, enjoy 9’ ceilings, laminate floors, quartz counters, and a cozy electric fireplace, all enhanced by abundant natural light. The complex also offers its own clubhouse to relax, entertain, or stay active. Ideally located just minutes from schools, shopping, restaurants, and transit, this home is perfect for the growing family or downsizer. PRICED BELOW BC ASSESSED VALUE
MLS®#R3041573 updated 12 hours ago.
Houseful checked MLS® for data 12 hours ago.
Home overview
Amenities / Utilities
- Heat source Baseboard, electric
- Sewer/ septic Public sewer, sanitary sewer, storm sewer
Exterior
- # total stories 3.0
- Construction materials
- Foundation
- Roof
- Fencing Fenced
- # parking spaces 2
- Parking desc
Interior
- # full baths 3
- # half baths 1
- # total bathrooms 4.0
- # of above grade bedrooms
- Appliances Washer/dryer, dishwasher, refrigerator, stove, microwave
Location
- Area Bc
- Subdivision
- View No
- Water source Public
- Zoning description Rmf
Overview
- Basement information None
- Building size 1621.0
- Mls® # R3041573
- Property sub type Townhouse
- Status Active
- Tax year 2024
Rooms Information
metric
- Bedroom 2.642m X 3.124m
- Bedroom 3.937m X 2.642m
Level: Above - Bedroom 2.692m X 2.591m
Level: Above - Primary bedroom 3.785m X 3.302m
Level: Above - Walk-in closet 1.092m X 2.311m
Level: Above - Kitchen 4.166m X 3.251m
Level: Main - Living room 4.521m X 4.343m
Level: Main - Dining room 4.064m X 3.251m
Level: Main
SOA_HOUSEKEEPING_ATTRS
- Listing type identifier Idx

Lock your rate with RBC pre-approval
Mortgage rate is for illustrative purposes only. Please check RBC.com/mortgages for the current mortgage rates
$-2,264
/ Month25 Years fixed, 20% down payment, % interest
$
$
$
%
$
%

Schedule a viewing
No obligation or purchase necessary, cancel at any time
Nearby Homes
Real estate & homes for sale nearby



