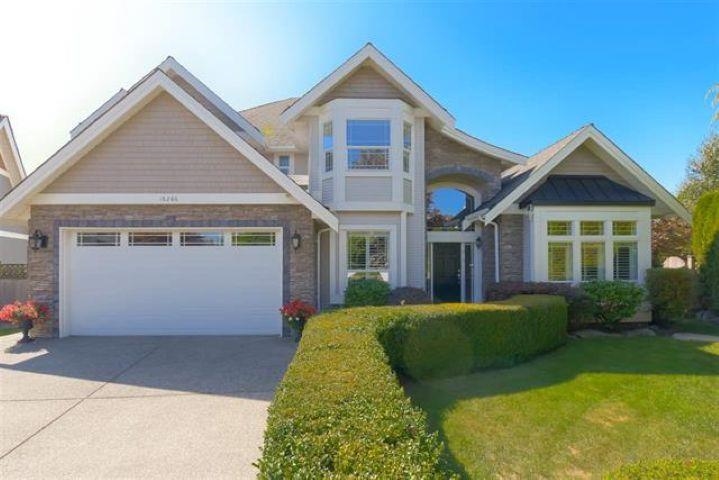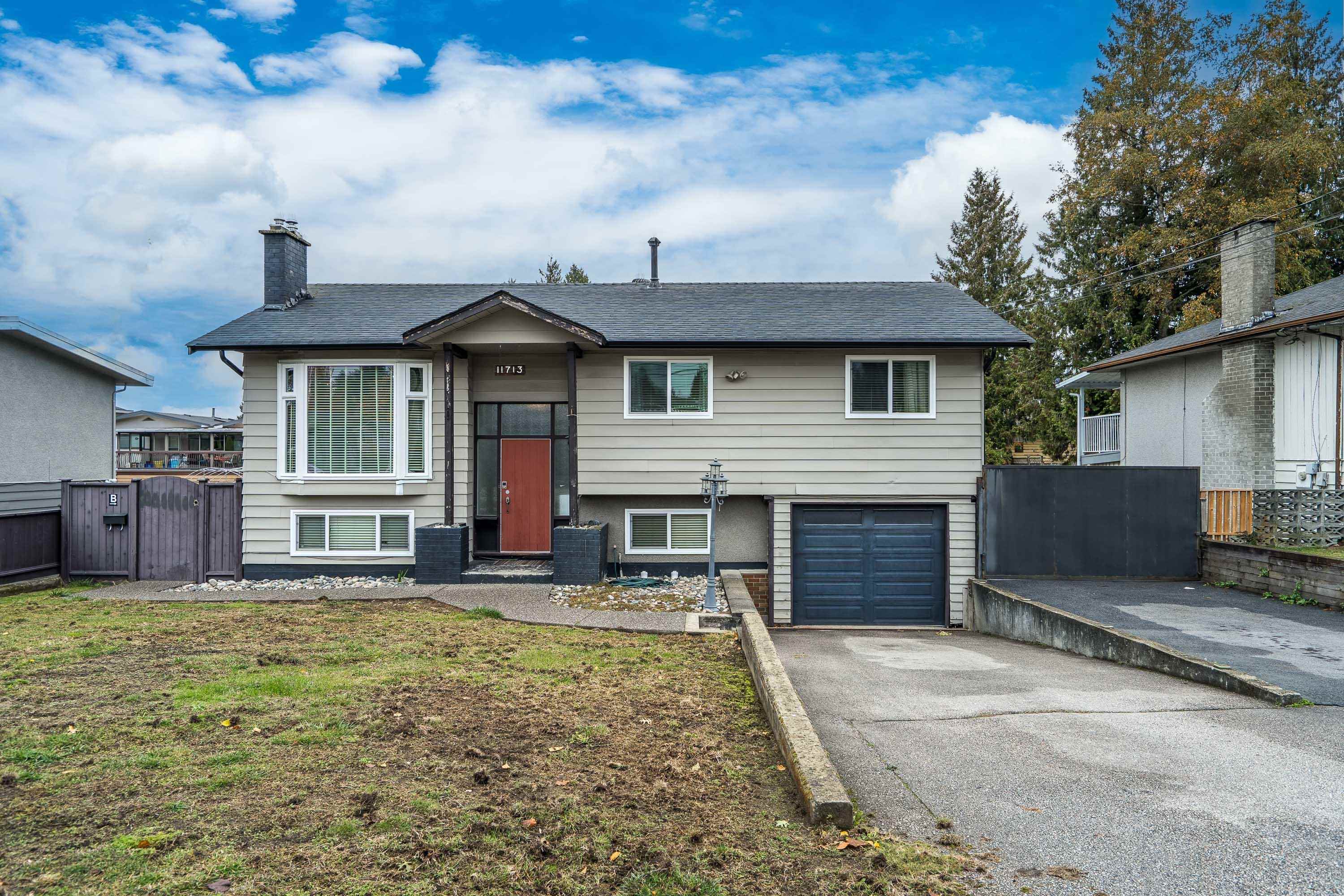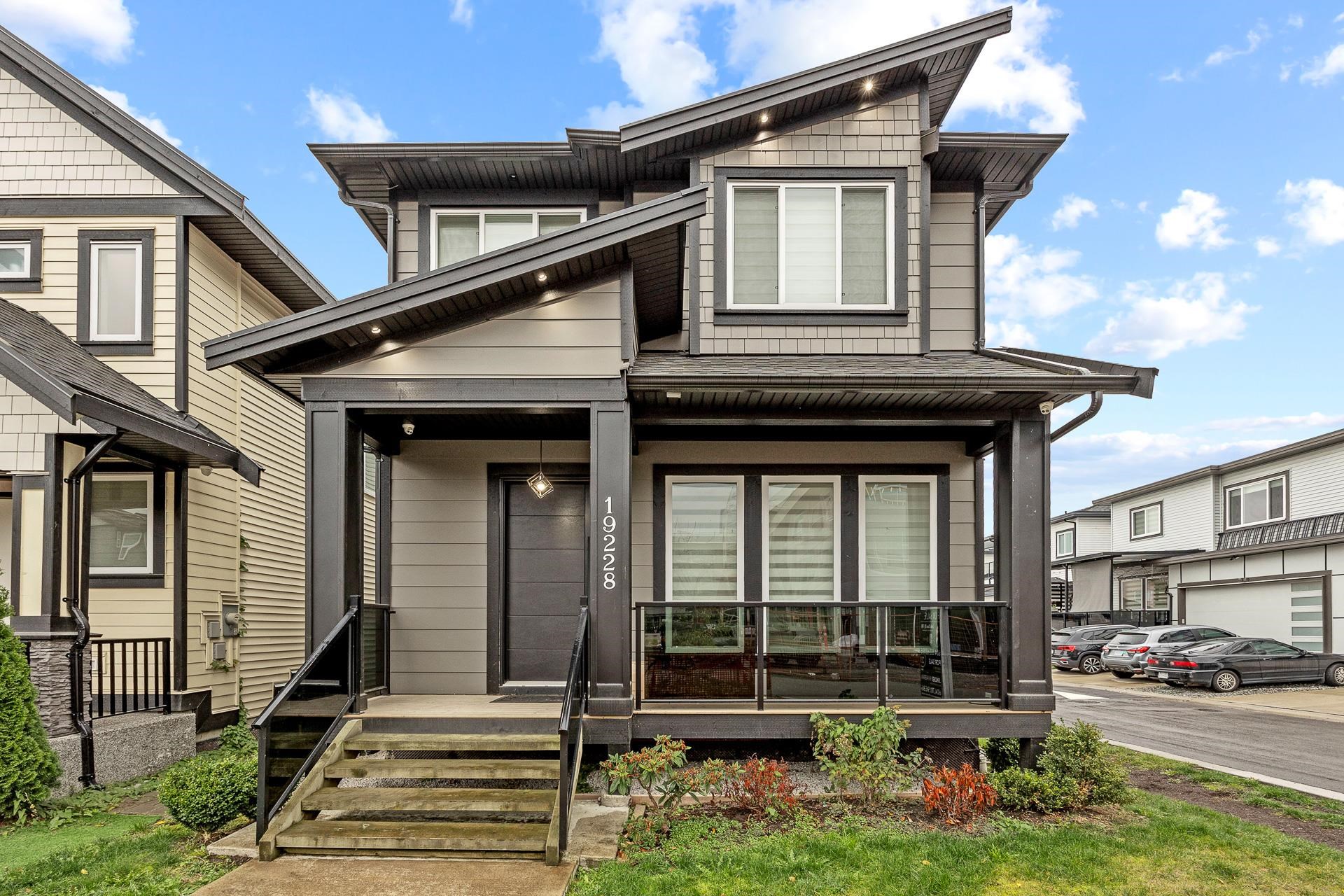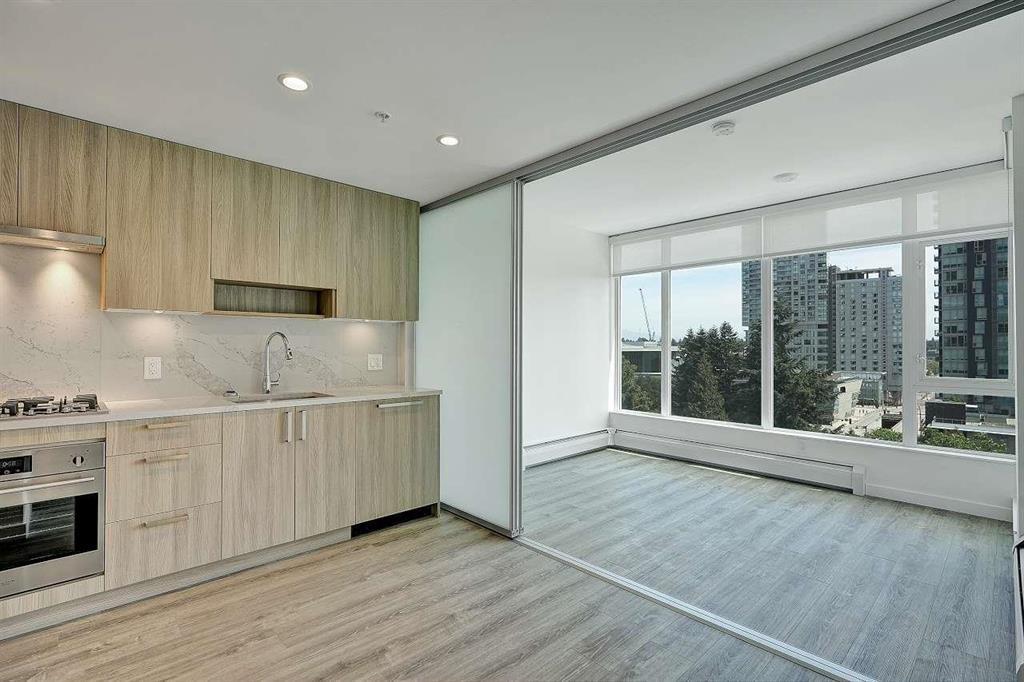- Houseful
- BC
- Surrey
- West Cloverdale South
- 58a Avenue

Highlights
Description
- Home value ($/Sqft)$493/Sqft
- Time on Houseful
- Property typeResidential
- Neighbourhood
- CommunityShopping Nearby
- Median school Score
- Year built2006
- Mortgage payment
ORIGINAL OWNER CUSTOM BUILT HOME. This true rare find this 4 Bdrm 5 Bth home with hardwood flooring throughout main floor, open kitchen family room overlooking extreme private tranquil Southwest views of river and greenspace. Large soaring windows throughout home with loads of natural light. Full unfinished Daylight walk out basement waiting for your ideas all on huge private fully fenced 8160 sq ft lot at end of cul-de-sac. Oversized Primary Bdrm has vaulted ceiling with small deck and large ensuite. Quality of home shows throughout and meticulously maintained. Large back deck for ultimate sunsets. Close to schools, walking trails, shopping and transit. Bring your fussiest buyers as this is a rare find!!!!
MLS®#R3035229 updated 2 months ago.
Houseful checked MLS® for data 2 months ago.
Home overview
Amenities / Utilities
- Heat source Baseboard, hot water
- Sewer/ septic Public sewer, sanitary sewer, storm sewer
Exterior
- Construction materials
- Foundation
- Roof
- Fencing Fenced
- # parking spaces 6
- Parking desc
Interior
- # full baths 4
- # half baths 1
- # total bathrooms 5.0
- # of above grade bedrooms
- Appliances Washer/dryer, dishwasher, refrigerator, stove
Location
- Community Shopping nearby
- Area Bc
- Subdivision
- View Yes
- Water source Public
- Zoning description Res
Lot/ Land Details
- Lot dimensions 8160.0
Overview
- Lot size (acres) 0.19
- Basement information Full
- Building size 4059.0
- Mls® # R3035229
- Property sub type Single family residence
- Status Active
- Tax year 2024
Rooms Information
metric
- Bedroom 3.429m X 3.505m
Level: Above - Walk-in closet 1.829m X 1.219m
Level: Above - Primary bedroom 3.683m X 4.851m
Level: Above - Bedroom 3.277m X 3.632m
Level: Above - Bedroom 2.692m X 4.293m
Level: Above - Den 2.667m X 3.734m
Level: Main - Foyer 1.829m X 1.219m
Level: Main - Eating area 2.235m X 2.997m
Level: Main - Living room 3.759m X 6.629m
Level: Main - Family room 4.039m X 4.14m
Level: Main - Dining room 2.642m X 3.81m
Level: Main - Kitchen 3.81m X 4.039m
Level: Main
SOA_HOUSEKEEPING_ATTRS
- Listing type identifier Idx

Lock your rate with RBC pre-approval
Mortgage rate is for illustrative purposes only. Please check RBC.com/mortgages for the current mortgage rates
$-5,333
/ Month25 Years fixed, 20% down payment, % interest
$
$
$
%
$
%

Schedule a viewing
No obligation or purchase necessary, cancel at any time
Nearby Homes
Real estate & homes for sale nearby












