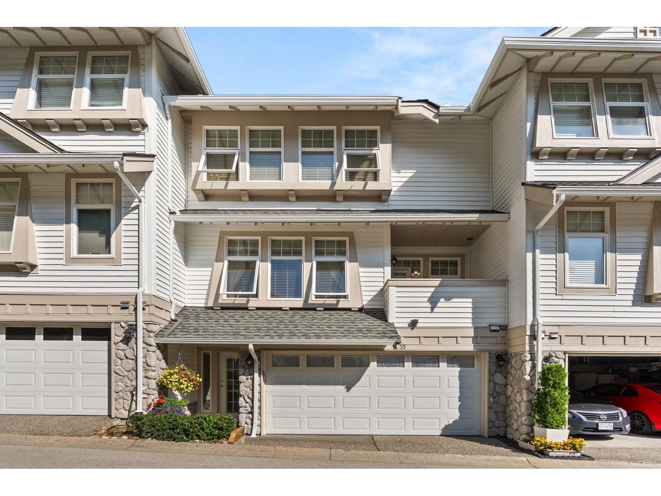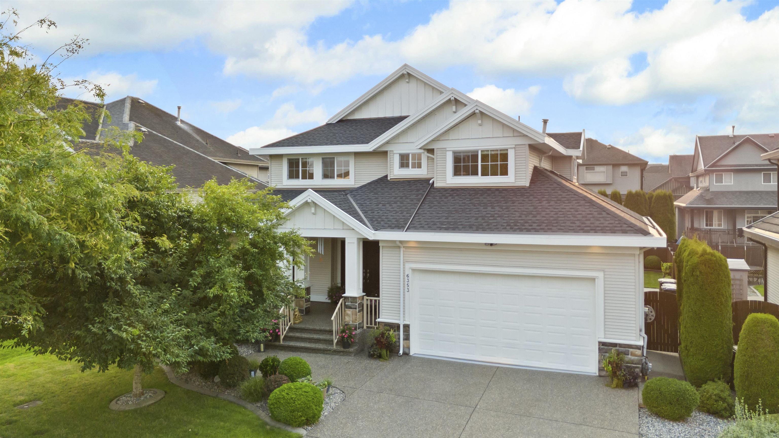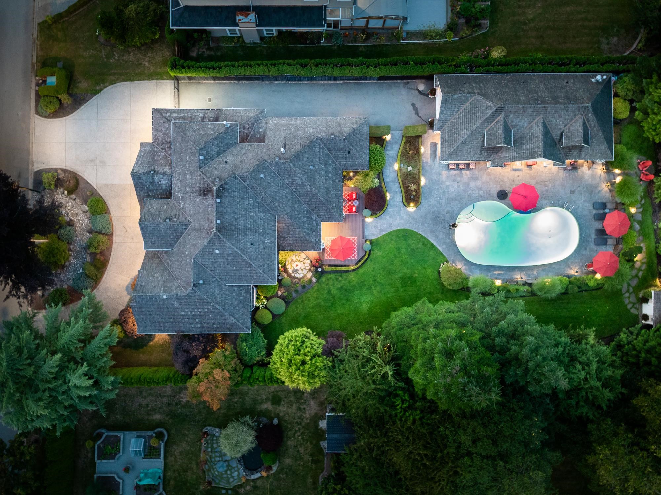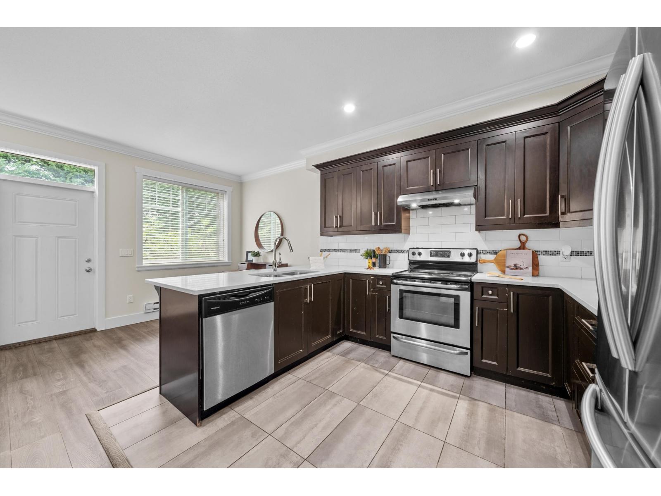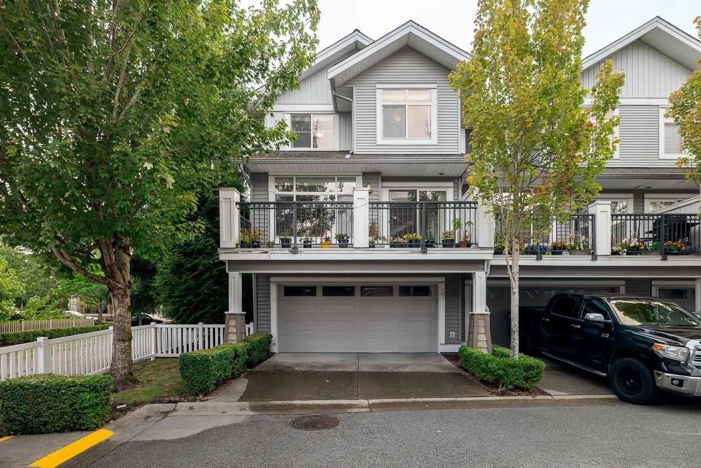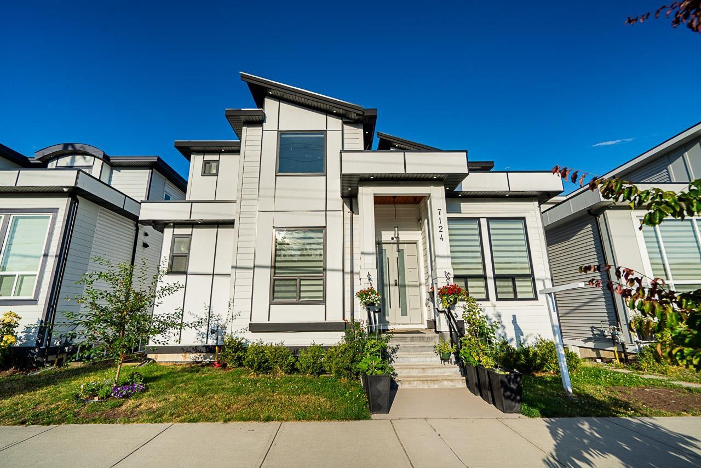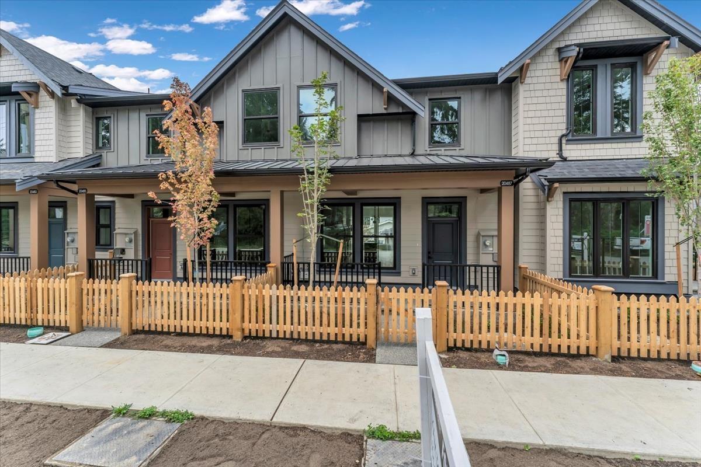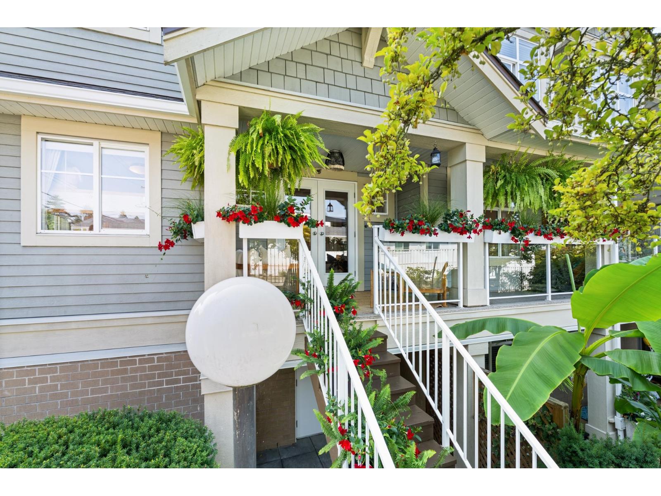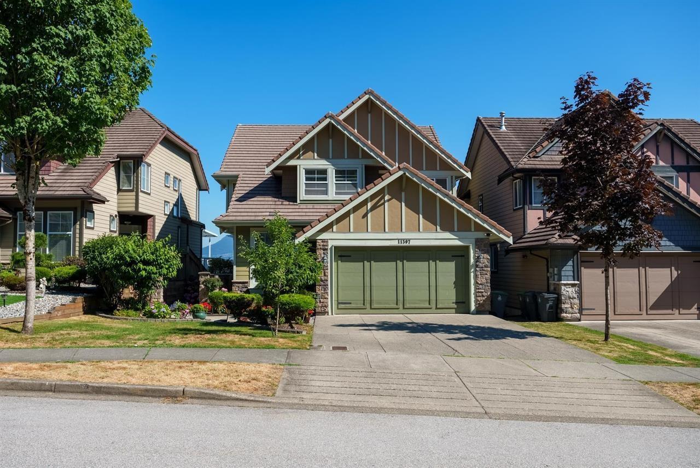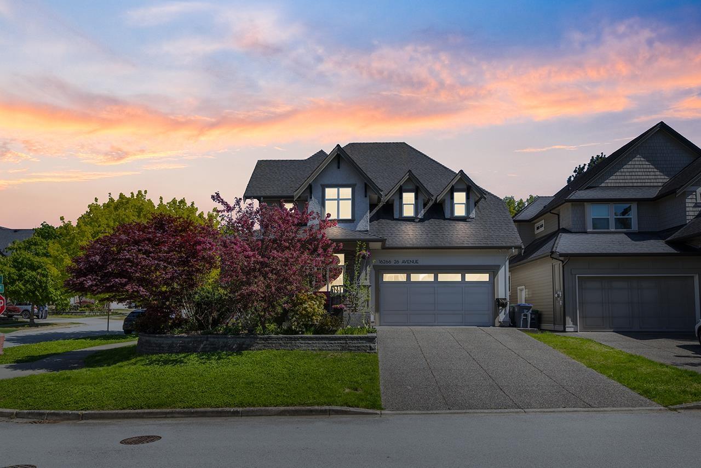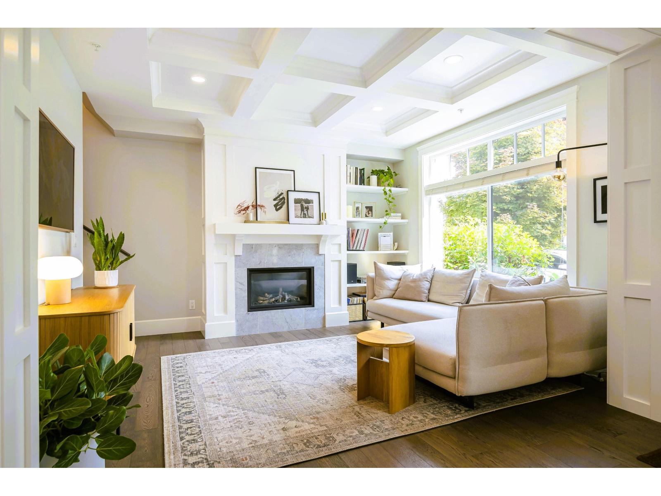Select your Favourite features
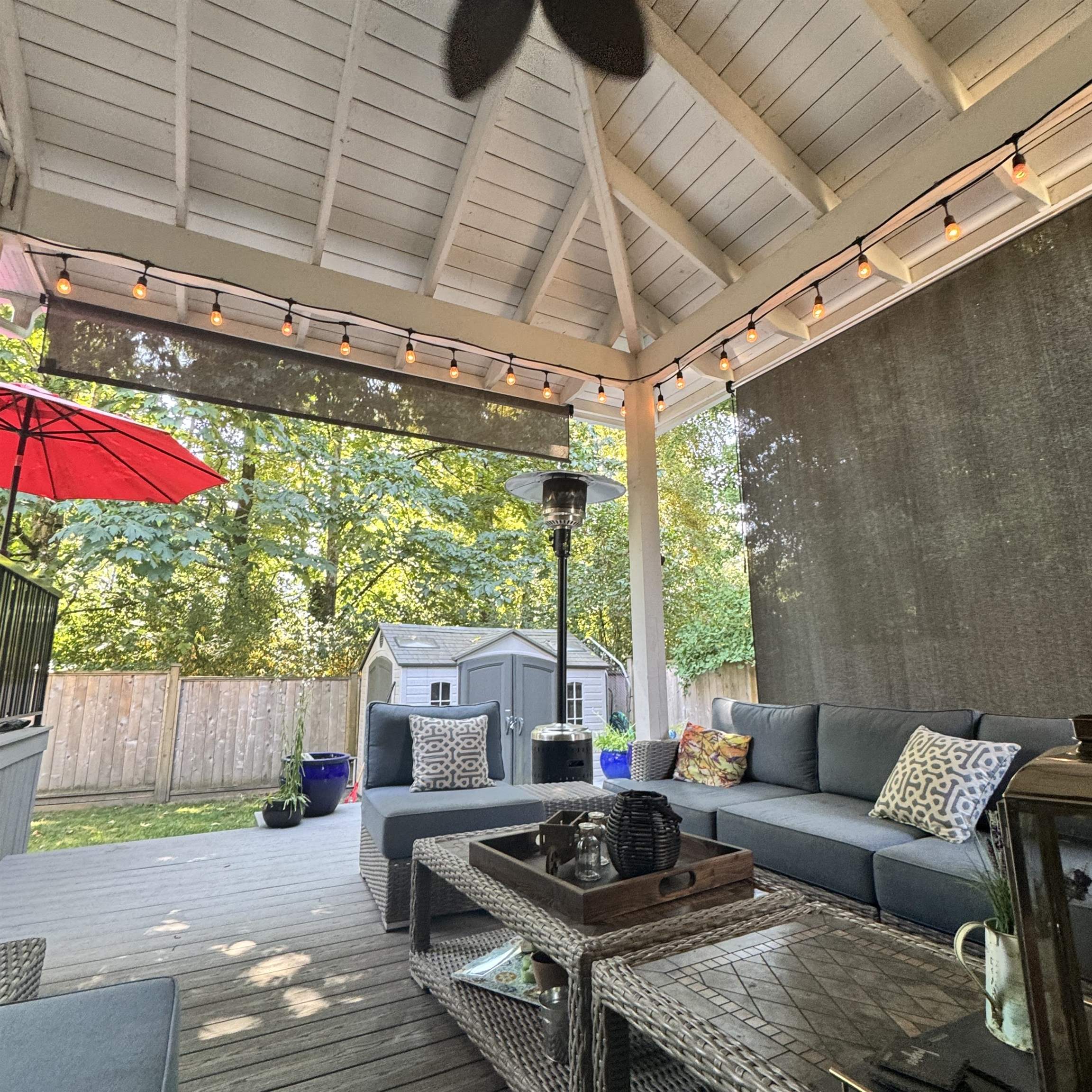
58a Avenue
For Sale
175 Days
$1,550,000 $50K
$1,500,000
4 beds
4 baths
2,319 Sqft
58a Avenue
For Sale
175 Days
$1,550,000 $50K
$1,500,000
4 beds
4 baths
2,319 Sqft
Highlights
Description
- Home value ($/Sqft)$647/Sqft
- Time on Houseful
- Property typeResidential
- Median school Score
- Year built1988
- Mortgage payment
Renovated by the award-winning "My House Design/Build Team", this beautifully updated home offers nearly 2,400 sq. ft. of living space on a private 7,000+ sq ft lot in a quiet cul-de-sac, backing onto a protected forest for unmatched privacy. Inside, you’ll find luxury grade vinyl plank flooring throughout, a new fridge and stove, updated furnace, AC, and a hot water tank. A standout feature is the expansive flex room addition above the garage accessed via a separate staircase off the dining area designed to function like a basement. Whether used as a home office, gym, media room, or a potential 1-bedroom suite (with coach-house-style layout), it adds incredible flexibility to the home. The covered composite deck is perfect for entertaining. 350k in updates combines comfort and privacy.
MLS®#R2978795 updated 1 month ago.
Houseful checked MLS® for data 1 month ago.
Home overview
Amenities / Utilities
- Heat source Forced air
- Sewer/ septic Public sewer, sanitary sewer, storm sewer
Exterior
- Construction materials
- Foundation
- Roof
- Fencing Fenced
- # parking spaces 6
- Parking desc
Interior
- # full baths 3
- # half baths 1
- # total bathrooms 4.0
- # of above grade bedrooms
- Appliances Washer/dryer, dishwasher, refrigerator, stove
Location
- Area Bc
- View Yes
- Water source Public
- Zoning description R3
Lot/ Land Details
- Lot dimensions 7164.0
Overview
- Lot size (acres) 0.16
- Basement information None
- Building size 2319.0
- Mls® # R2978795
- Property sub type Single family residence
- Status Active
- Virtual tour
- Tax year 2024
Rooms Information
metric
- Den 2.083m X 2.184m
Level: Above - Bedroom 2.718m X 3.15m
Level: Above - Bedroom 4.242m X 5.436m
Level: Above - Storage 1.041m X 1.397m
Level: Above - Walk-in closet 2.032m X 2.108m
Level: Above - Primary bedroom 3.632m X 5.283m
Level: Above - Bedroom 3.607m X 3.099m
Level: Above - Living room 3.607m X 4.877m
Level: Main - Mud room 2.184m X 2.286m
Level: Main - Kitchen 2.311m X 3.226m
Level: Main - Dining room 5.08m X 3.327m
Level: Main - Foyer 3.251m X 2.337m
Level: Main - Bar room 2.718m X 3.429m
Level: Main - Laundry 3.048m X 3.175m
Level: Main - Eating area 2.54m X 2.616m
Level: Main
SOA_HOUSEKEEPING_ATTRS
- Listing type identifier Idx

Lock your rate with RBC pre-approval
Mortgage rate is for illustrative purposes only. Please check RBC.com/mortgages for the current mortgage rates
$-4,000
/ Month25 Years fixed, 20% down payment, % interest
$
$
$
%
$
%

Schedule a viewing
No obligation or purchase necessary, cancel at any time
Nearby Homes
Real estate & homes for sale nearby

