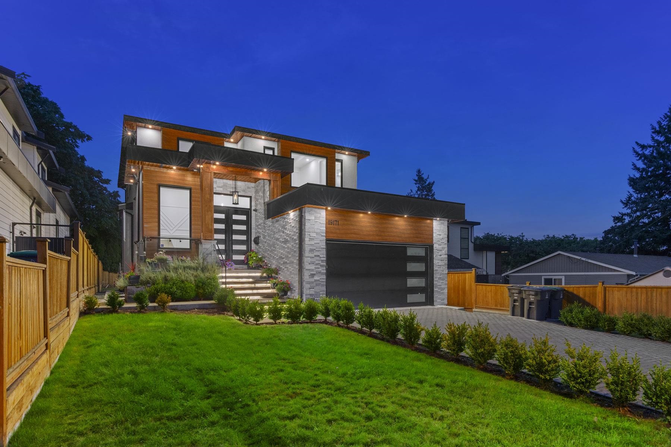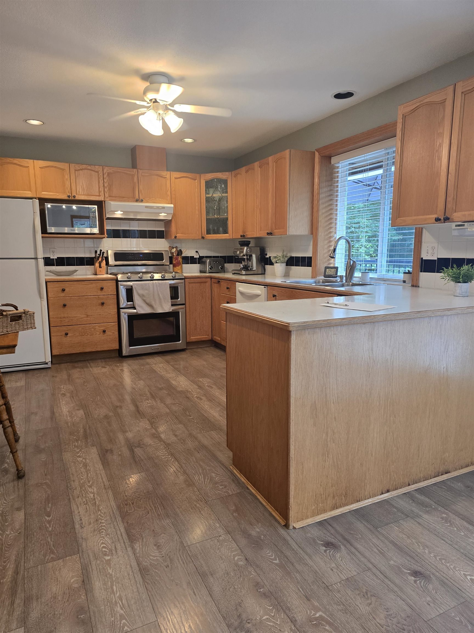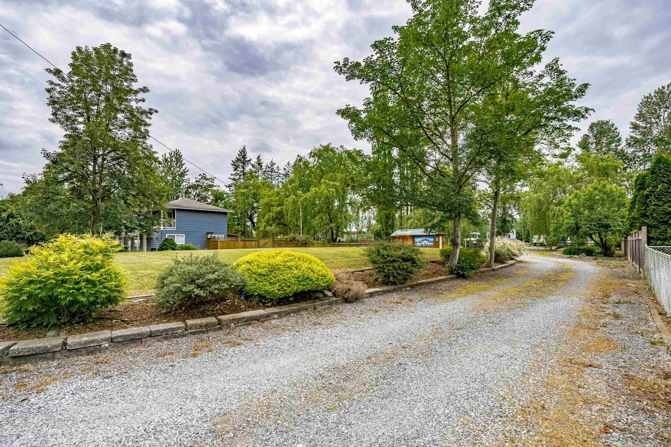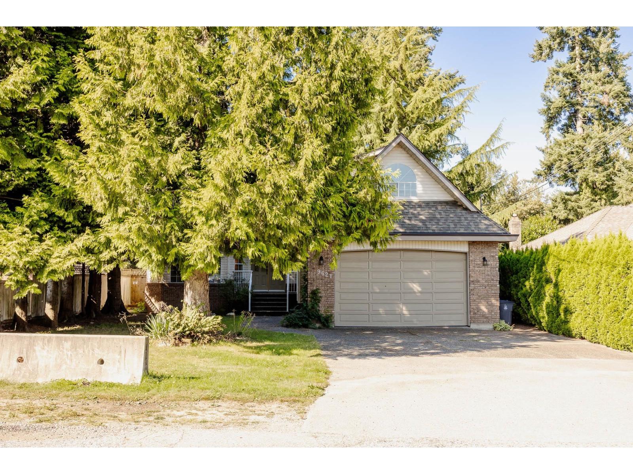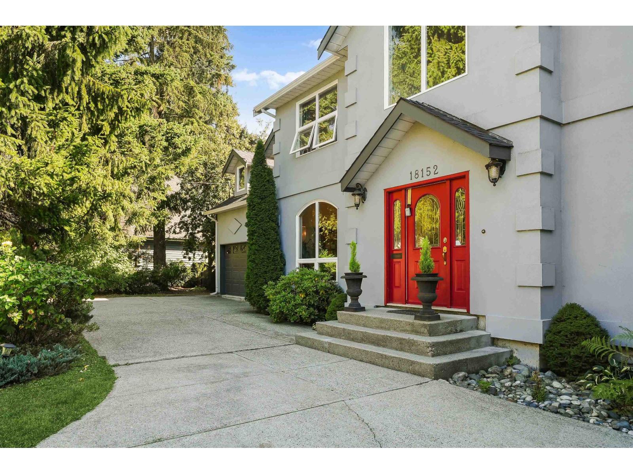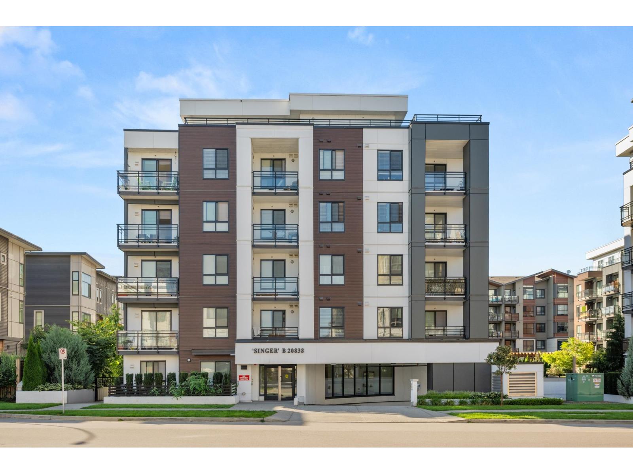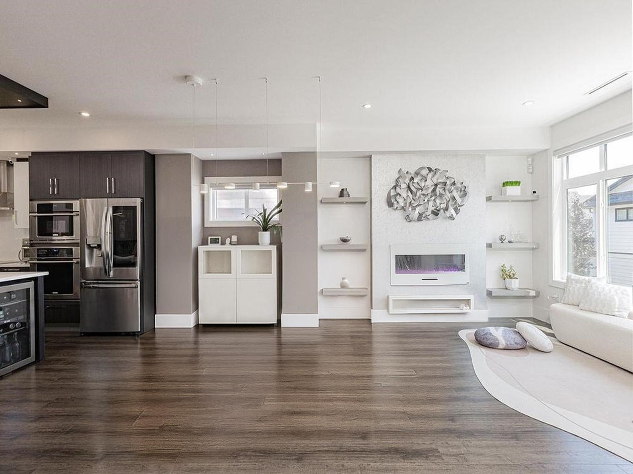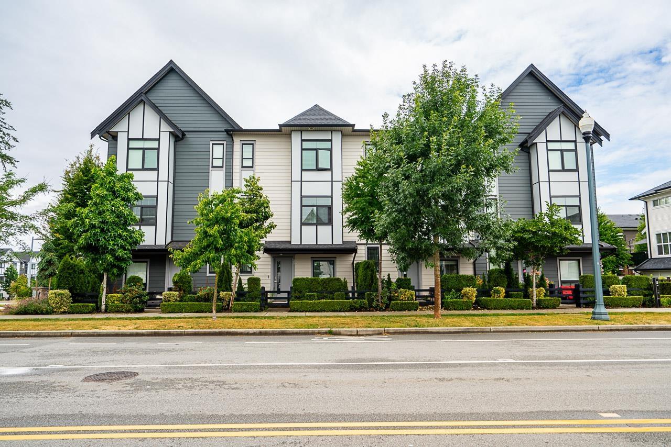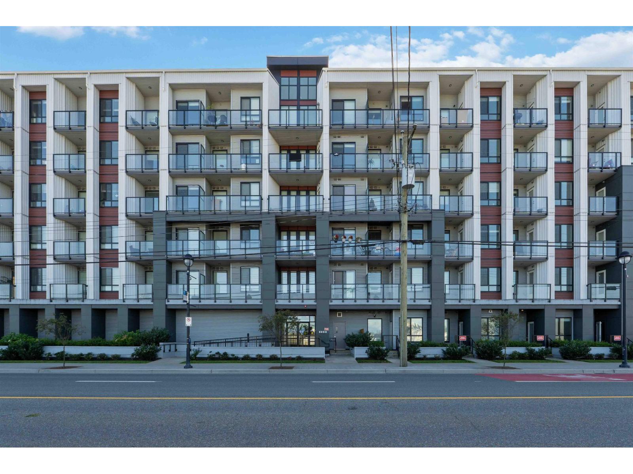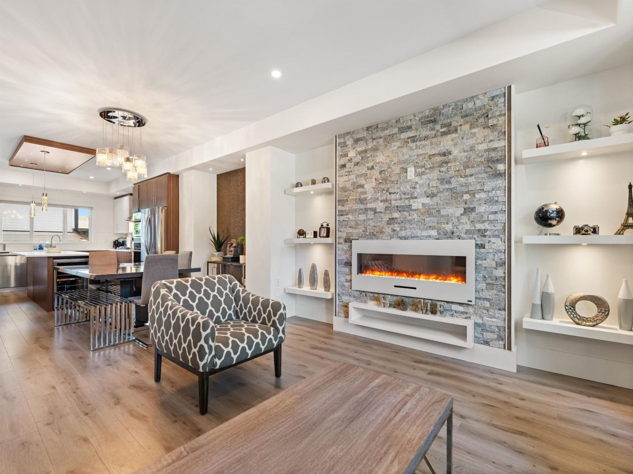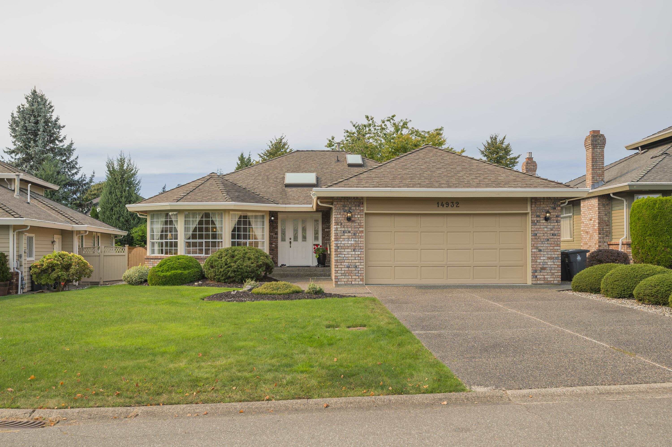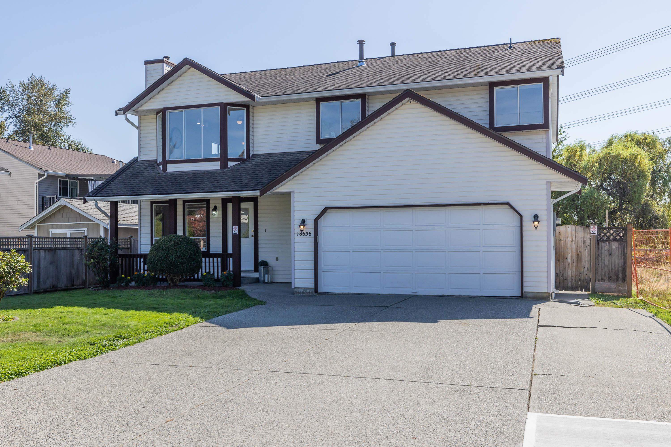
Highlights
Description
- Home value ($/Sqft)$529/Sqft
- Time on Houseful
- Property typeResidential
- StyleBasement entry
- CommunityShopping Nearby
- Median school Score
- Year built1992
- Mortgage payment
Terrific 5 bedroom & den, 4 bathroom, basement entry home located in a quiet Cloverdale neighborhood. Main (upper) floor features a spacious living room w/ bay window, gas fireplace, adjacent dining area, bright & cheery kitchen & eating area, open family room w/ gas fireplace, & sliding glass door access to balcony & private, south-facing fenced yard. Primary bedroom w/ 3 pc ensuite, 2 add’l bedrooms, & 4 pc main bath. Grade level basement w/ den or bedroom option, 4 pc bath, & 2-bedroom suite w/ open living area & kitchen, 4 pc bath, & separate entry. Crawl space for add’l storage, & double garage. New vinyl-plank flooring & paint! Great family neighbourhood. Short walk to Sunrise Ridge Elementary, walking/biking trails, parks, & transportation, & easy drive to shopping & restaurants.
Home overview
- Heat source Forced air, natural gas
- Sewer/ septic Public sewer, sanitary sewer, storm sewer
- Construction materials
- Foundation
- Roof
- Fencing Fenced
- # parking spaces 6
- Parking desc
- # full baths 4
- # total bathrooms 4.0
- # of above grade bedrooms
- Appliances Washer/dryer, dishwasher, refrigerator, stove
- Community Shopping nearby
- Area Bc
- Subdivision
- Water source Public
- Zoning description R3
- Lot dimensions 7143.0
- Lot size (acres) 0.16
- Basement information Crawl space, finished, exterior entry
- Building size 2566.0
- Mls® # R3049064
- Property sub type Single family residence
- Status Active
- Tax year 2025
- Den 2.743m X 3.988m
Level: Basement - Kitchen 2.388m X 4.039m
Level: Basement - Bedroom 2.362m X 3.378m
Level: Basement - Living room 3.632m X 4.039m
Level: Basement - Bedroom 3.175m X 4.648m
Level: Basement - Foyer 2.083m X 3.988m
Level: Basement - Family room 3.785m X 5.182m
Level: Main - Bedroom 3.048m X 3.048m
Level: Main - Living room 4.547m X 4.978m
Level: Main - Kitchen 3.353m X 3.353m
Level: Main - Dining room 3.023m X 3.353m
Level: Main - Eating area 1.854m X 2.388m
Level: Main - Primary bedroom 3.937m X 3.962m
Level: Main - Bedroom 2.743m X 3.048m
Level: Main
- Listing type identifier Idx

$-3,621
/ Month

