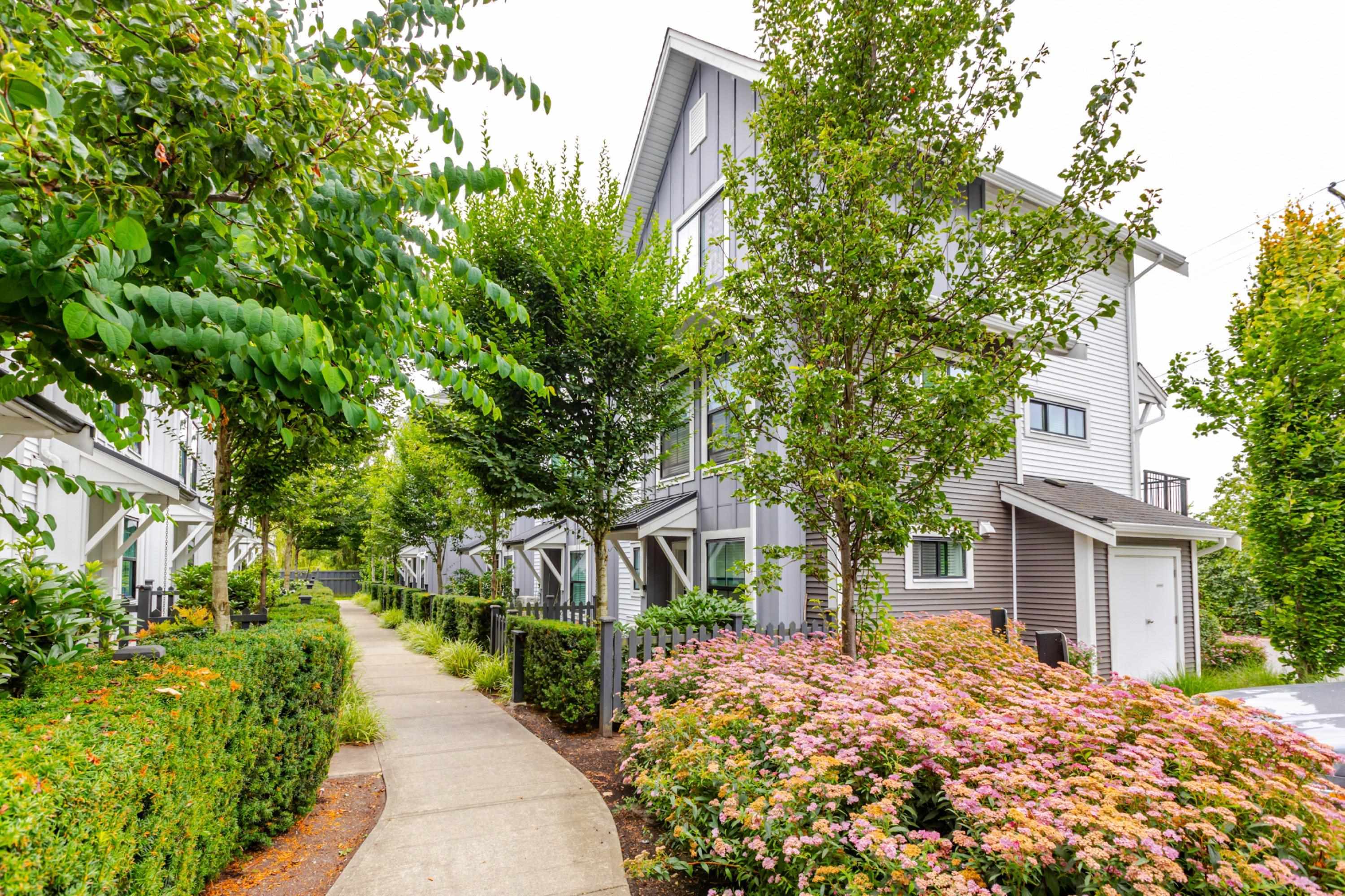- Houseful
- BC
- Surrey
- Cloverdale Town Centre
- 5945 176a Street #21

5945 176a Street #21
5945 176a Street #21
Highlights
Description
- Home value ($/Sqft)$565/Sqft
- Time on Houseful
- Property typeResidential
- Neighbourhood
- CommunityShopping Nearby
- Median school Score
- Year built2019
- Mortgage payment
Crimson complex in a great neighborhood of downtown Cloverdale. Great layout w/your kitchen/living/dining great room concept on the main floor, balcony (w/gas hook up) conveniently at your kitchen. s/s fridge, gas stove, dishwasher, bi microwave, huge island. Living room has an articulating tv mount w/in wall wiring capability. Upstairs has 2 huge bedrooms, primary w/2 closets & ensuite w/shower & 2 basins, plus another full bathroom. Laundry is upstairs - side by side washer & dryer w/a folding countertop over both machines. The basement has a large foyer, a bonus den/flex/possible 3rd bedroom and a powder room. Large single garage + an oversized apron/carport - almost 26' long! Telus fiber optics already there! Close to transit, shopping, restaurants, schools & so much more!
Home overview
- Heat source Forced air, natural gas
- Sewer/ septic Public sewer, sanitary sewer
- # total stories 3.0
- Construction materials
- Foundation
- Roof
- # parking spaces 2
- Parking desc
- # full baths 2
- # half baths 1
- # total bathrooms 3.0
- # of above grade bedrooms
- Appliances Washer/dryer, dishwasher, refrigerator, stove
- Community Shopping nearby
- Area Bc
- Subdivision
- View No
- Water source Public
- Zoning description Rm-30
- Directions 1607320da06656f7de5109a7ebae2884
- Basement information Finished, partial
- Building size 1290.0
- Mls® # R3033222
- Property sub type Townhouse
- Status Active
- Virtual tour
- Tax year 2024
- Laundry 1.067m X 1.626m
Level: Above - Primary bedroom 3.099m X 3.708m
Level: Above - Bedroom 3.048m X 3.073m
Level: Above - Storage 0.94m X 1.041m
Level: Basement - Foyer 1.27m X 1.549m
Level: Basement - Den 2.184m X 2.515m
Level: Basement - Living room 2.692m X 4.877m
Level: Main - Kitchen 3.454m X 4.064m
Level: Main - Dining room 2.769m X 2.921m
Level: Main
- Listing type identifier Idx

$-1,944
/ Month








