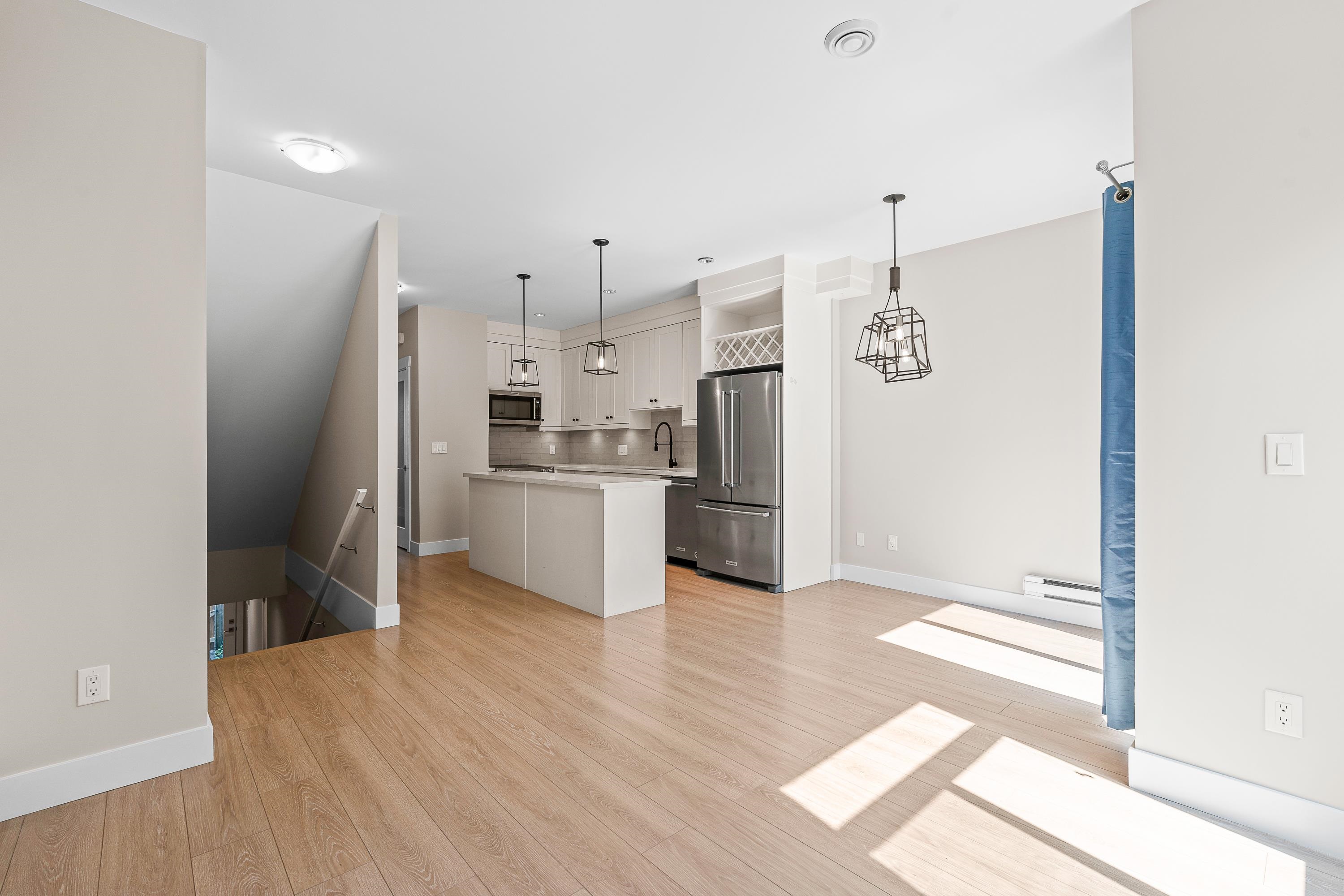- Houseful
- BC
- Surrey
- Cloverdale Town Centre
- 5945 177b Street #17

Highlights
Description
- Home value ($/Sqft)$557/Sqft
- Time on Houseful
- Property typeResidential
- Style3 storey
- Neighbourhood
- CommunityShopping Nearby
- Median school Score
- Year built2019
- Mortgage payment
Welcome to this MOVE IN READY family-friendly townhouse located in the heart of Cloverdale. This home features BRAND NEW floors throughout, including plush carpet on the stairs, and fresh paint that makes this six-year-old home feel like NEW The main floor boasts a bright, modern kitchen equipped with KitchenAid stainless steel appliances, a large island with ample storage, and a BBQ-friendly balcony—perfect for entertaining family and friends—plus a versatile flex room. Upstairs, the spacious primary bedroom includes a private ensuite, along with two additional bedrooms and convenient laundry. The tandem parking garage also offers extra storage space for all your needs. This prime location provides easy access to transit, shopping, recreational facilities, and schools.
Home overview
- Heat source Baseboard, electric
- Sewer/ septic Public sewer, sanitary sewer, storm sewer
- Construction materials
- Foundation
- Roof
- # parking spaces 2
- Parking desc
- # full baths 2
- # half baths 1
- # total bathrooms 3.0
- # of above grade bedrooms
- Community Shopping nearby
- Area Bc
- Water source Public
- Zoning description Rm45
- Directions C79fd68faf39e41dae31bec68e483aa0
- Basement information None
- Building size 1437.0
- Mls® # R3041932
- Property sub type Townhouse
- Status Active
- Tax year 2025
- Foyer 1.092m X 2.21m
- Bedroom 2.616m X 3.607m
Level: Above - Primary bedroom 3.861m X 3.378m
Level: Above - Bedroom 2.616m X 3.327m
Level: Above - Walk-in closet 1.346m X 2.261m
Level: Above - Dining room 2.54m X 2.007m
Level: Main - Kitchen 4.166m X 2.21m
Level: Main - Flex room 3.505m X 3.378m
Level: Main - Living room 3.327m X 3.023m
Level: Main
- Listing type identifier Idx

$-2,133
/ Month








