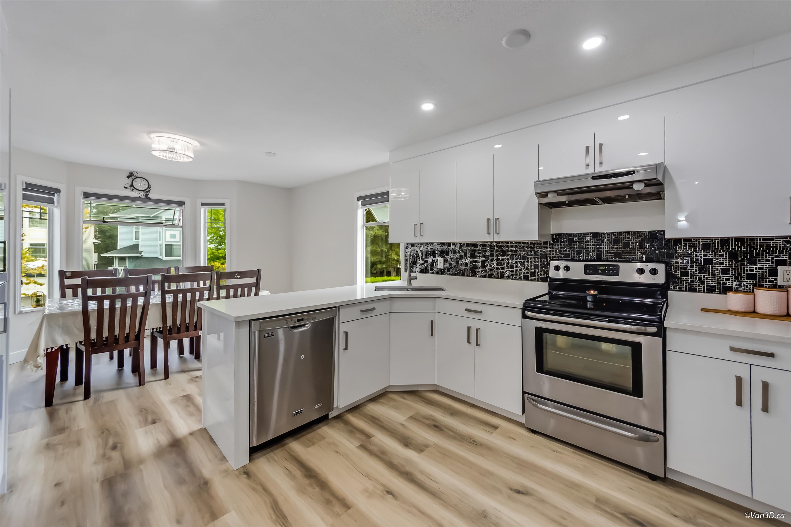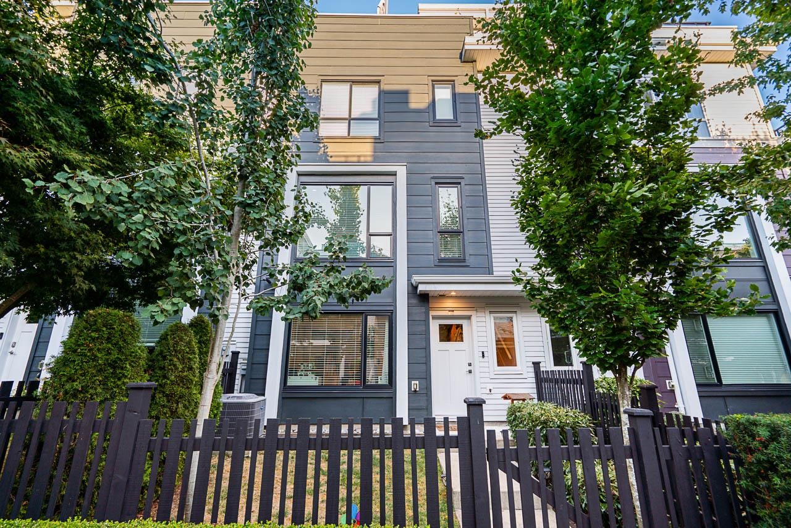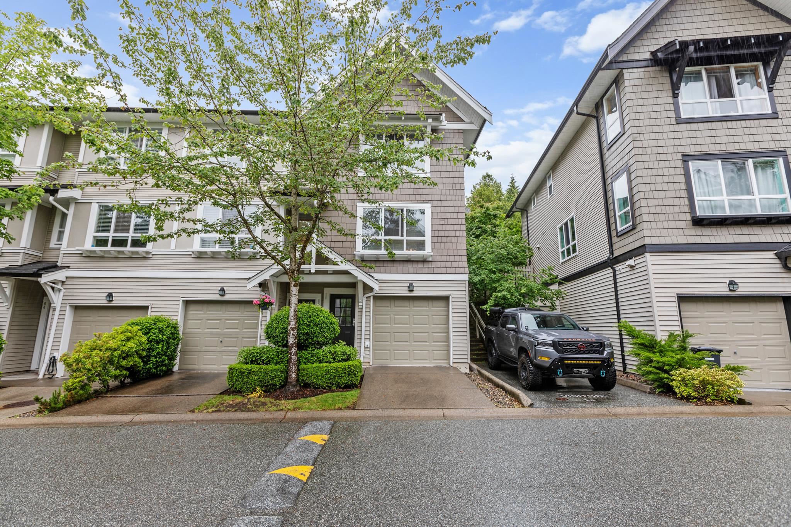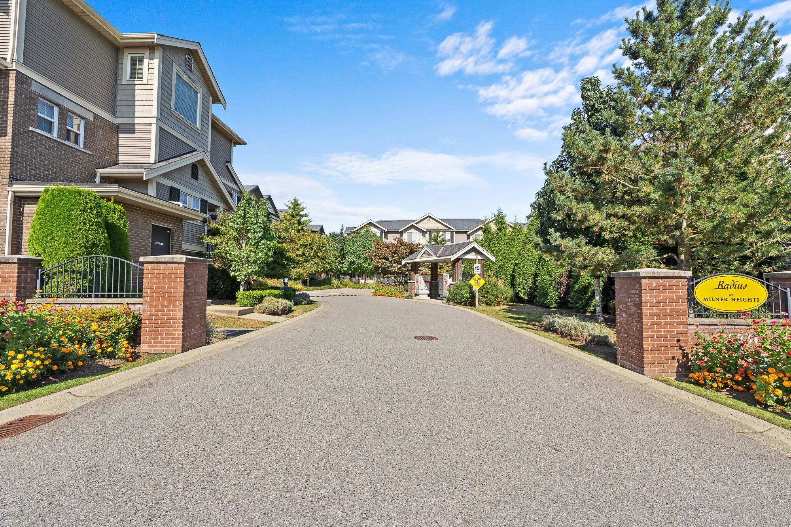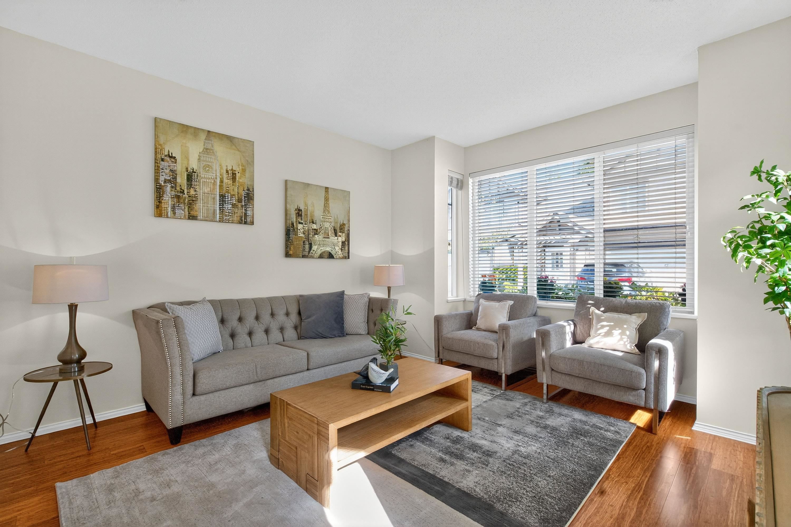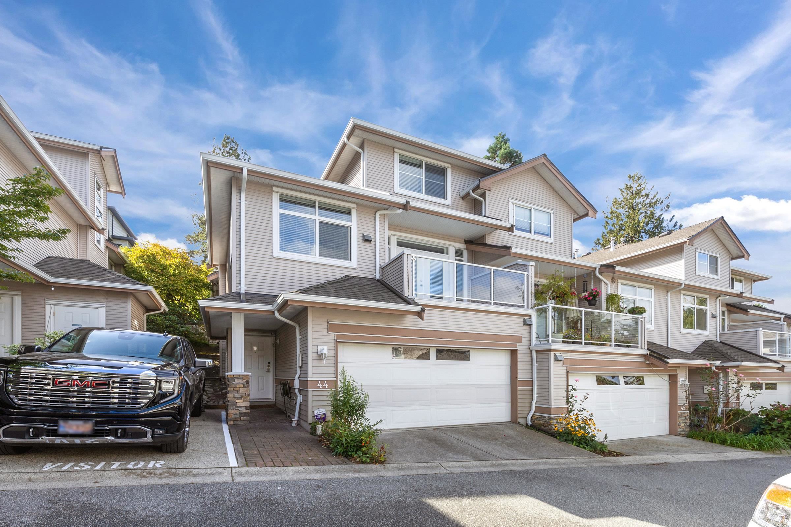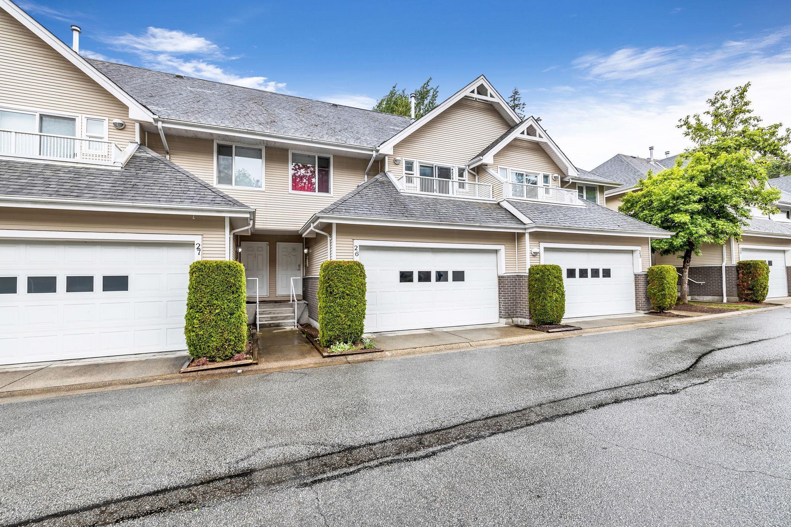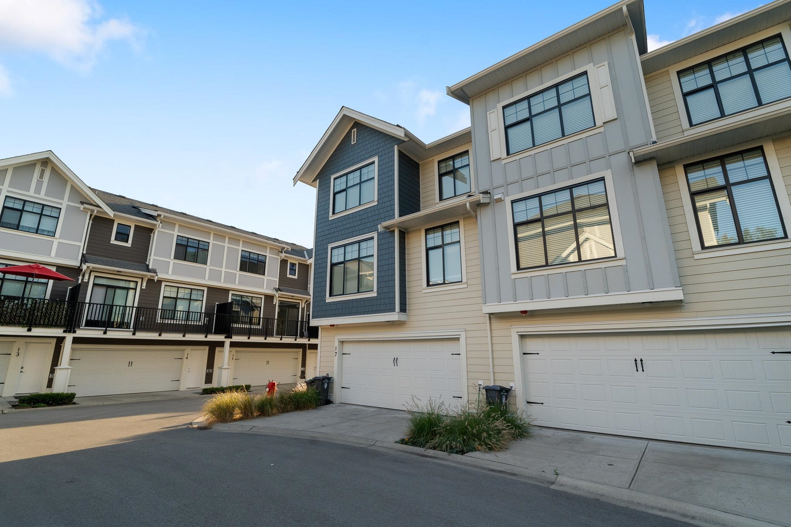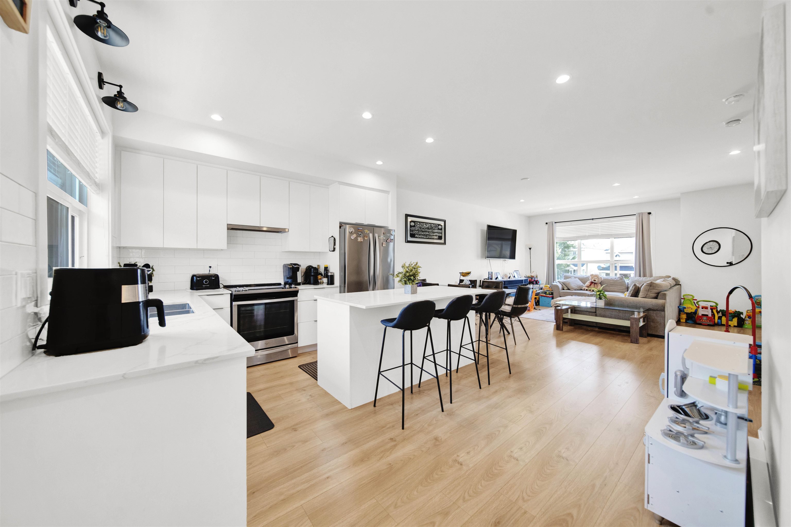- Houseful
- BC
- Surrey
- South Newton
- 5957 152 Street #44
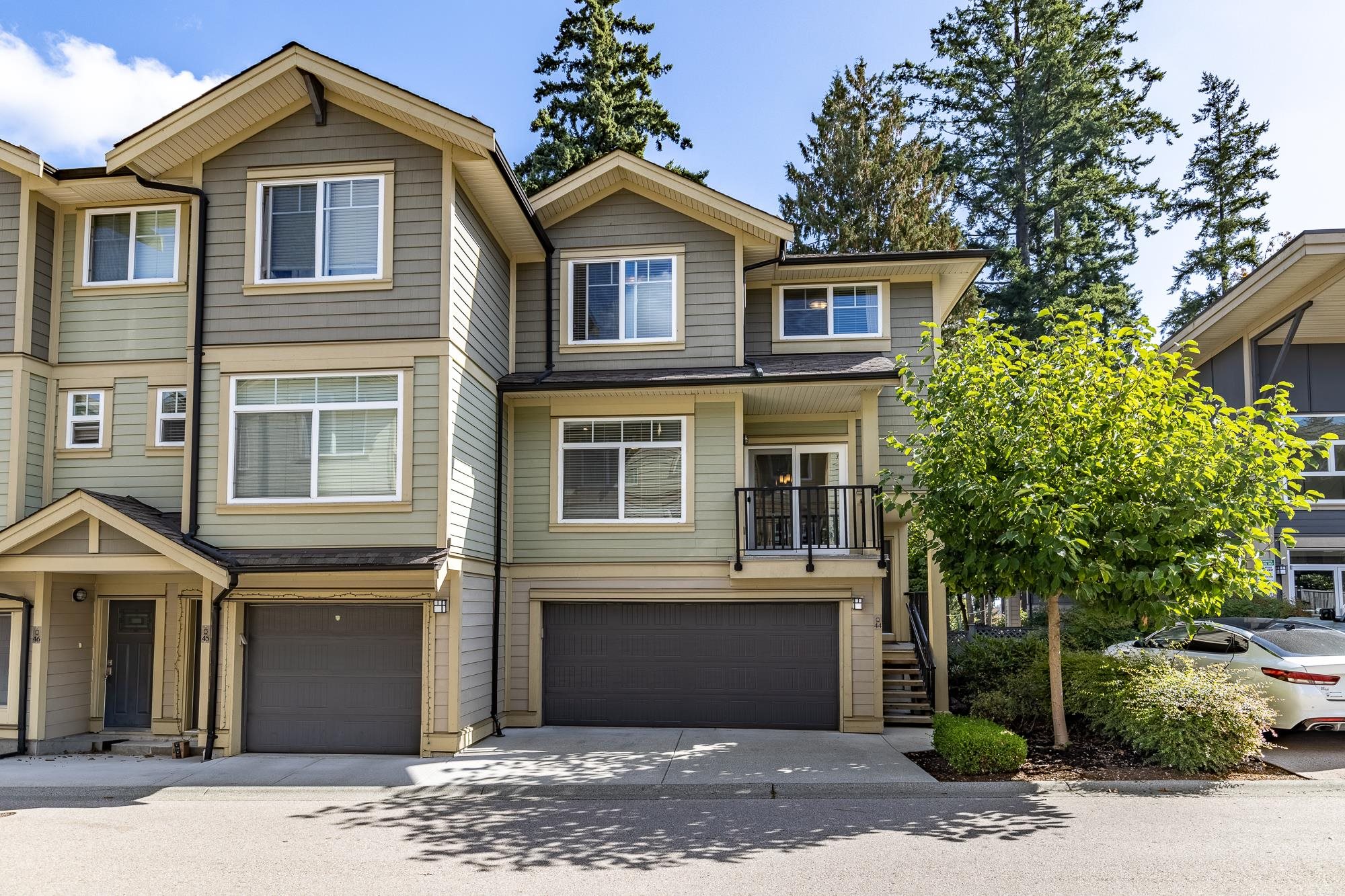
Highlights
Description
- Home value ($/Sqft)$566/Sqft
- Time on Houseful
- Property typeResidential
- Style3 storey
- Neighbourhood
- CommunityShopping Nearby
- Median school Score
- Year built2014
- Mortgage payment
HIGHLY SOUGHT-AFTER END-UNIT TOWNHOME w/ almost 1,700SF in the DESIRABLE Panorama Station! FIRST TIME ON THE MARKET & immaculately maintained by the ORIGINAL OWNERS, this home features the BEST FLOORPLAN w/ 4TH BATHROOM BELOW & WALKOUT ACCESS TO FENCED YARD: perfect for teens or in-laws. Highlights include SIDE-BY-SIDE DOUBLE GARAGE, TWO balconies + BACKYARD, built-in shelving, AMPLE STORAGE & crown molding w/ HIGH END FINISHINGS. Upstairs offers three bedrooms w/ a 5-piece ensuite. All this in a FAMILY-FRIENDLY NEIGHBOURHOOD close to schools, YMCA, shops, parks commuter routes. Plus this unit is located in one of the MOST DESIRABLE LOCATIONS IN THE COMPLEX! Your new family home awaits!
MLS®#R3050418 updated 4 hours ago.
Houseful checked MLS® for data 4 hours ago.
Home overview
Amenities / Utilities
- Heat source Baseboard, electric
- Sewer/ septic Public sewer, sanitary sewer, storm sewer
Exterior
- Construction materials
- Foundation
- Roof
- Fencing Fenced
- # parking spaces 3
- Parking desc
Interior
- # full baths 2
- # half baths 2
- # total bathrooms 4.0
- # of above grade bedrooms
- Appliances Washer/dryer, dishwasher, refrigerator, stove
Location
- Community Shopping nearby
- Area Bc
- Subdivision
- Water source Public
- Zoning description Cd
Overview
- Basement information Finished, exterior entry
- Building size 1677.0
- Mls® # R3050418
- Property sub type Townhouse
- Status Active
- Virtual tour
- Tax year 2025
Rooms Information
metric
- Recreation room 3.581m X 4.115m
- Primary bedroom 4.115m X 3.683m
Level: Above - Storage 3.683m X 1.168m
Level: Above - Bedroom 3.734m X 3.327m
Level: Above - Bedroom 2.845m X 3.556m
Level: Above - Kitchen 3.353m X 4.166m
Level: Main - Foyer 2.997m X 1.372m
Level: Main - Dining room 3.734m X 2.642m
Level: Main - Family room 2.87m X 4.013m
Level: Main - Living room 3.683m X 3.581m
Level: Main
SOA_HOUSEKEEPING_ATTRS
- Listing type identifier Idx

Lock your rate with RBC pre-approval
Mortgage rate is for illustrative purposes only. Please check RBC.com/mortgages for the current mortgage rates
$-2,533
/ Month25 Years fixed, 20% down payment, % interest
$
$
$
%
$
%

Schedule a viewing
No obligation or purchase necessary, cancel at any time
Nearby Homes
Real estate & homes for sale nearby

