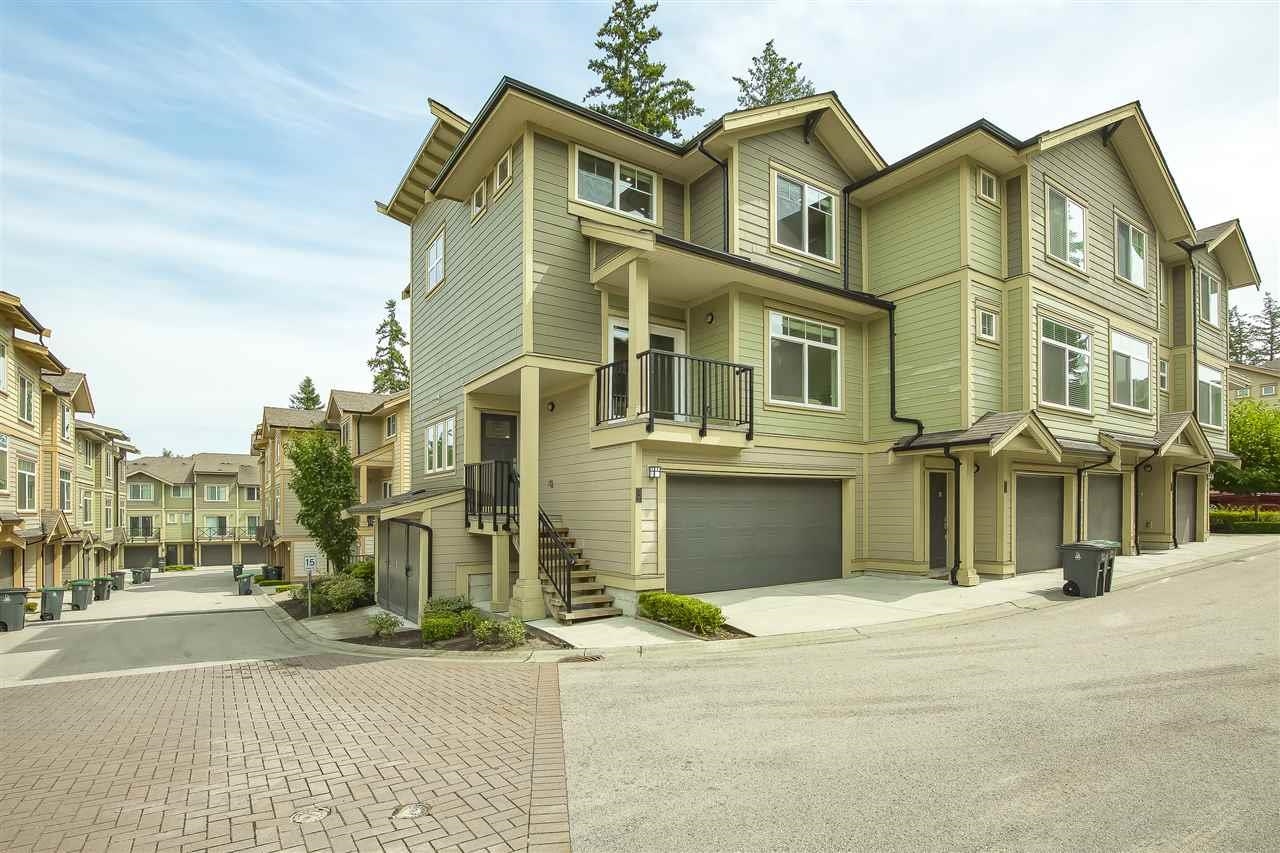Select your Favourite features
- Houseful
- BC
- Surrey
- South Newton
- 5957 152 Street #48

Highlights
Description
- Home value ($/Sqft)$587/Sqft
- Time on Houseful
- Property typeResidential
- Style3 storey
- Neighbourhood
- CommunityIndependent Living, Shopping Nearby
- Median school Score
- Year built2014
- Mortgage payment
Stylish, contemporary & close to EVERYTHING this almost 1800 sq. ft. end unit townhome features one of the best floor plans available. The home includes special features such as double side-by-side garage, large recreation room, 2 main floor balconies, fenced yard, extra storage, built in shelving, fans, crown molding etc. The spacious, bright kitchen had many upgrades including additional rich wood cabinetry, quartz counter tops & smudge free stainless steel appliances. This great room plan is perfect for entertaining & opens to an extra-large balcony. Three bedrooms upstairs are spacious & master has a deluxe 5 piece en suite. This is a very stylish, modern townhome located in a superb area close to the YMCA, shopping, businesses, schools, parks & easy commuter access in all directions!
MLS®#R3006574 updated 4 months ago.
Houseful checked MLS® for data 4 months ago.
Home overview
Amenities / Utilities
- Heat source Baseboard, electric
- Sewer/ septic Public sewer, sanitary sewer, storm sewer
Exterior
- Construction materials
- Foundation
- Roof
- Fencing Fenced
- # parking spaces 2
- Parking desc
Interior
- # full baths 2
- # half baths 2
- # total bathrooms 4.0
- # of above grade bedrooms
- Appliances Washer/dryer, dishwasher, refrigerator, stove
Location
- Community Independent living, shopping nearby
- Area Bc
- Subdivision
- View Yes
- Water source Public
- Zoning description Mf
Overview
- Basement information None
- Building size 1788.0
- Mls® # R3006574
- Property sub type Townhouse
- Status Active
- Tax year 2024
Rooms Information
metric
- Bedroom 2.896m X 3.556m
Level: Above - Primary bedroom 3.327m X 4.089m
Level: Above - Bedroom 3.378m X 3.759m
Level: Above - Foyer 2.87m X 3.937m
Level: Basement - Recreation room 3.581m X 4.14m
Level: Basement - Storage 1.219m X 3.708m
Level: Main - Kitchen 3.048m X 3.15m
Level: Main - Nook 2.819m X 4.013m
Level: Main - Dining room 2.642m X 3.708m
Level: Main - Living room 3.683m X 3.581m
Level: Main
SOA_HOUSEKEEPING_ATTRS
- Listing type identifier Idx

Lock your rate with RBC pre-approval
Mortgage rate is for illustrative purposes only. Please check RBC.com/mortgages for the current mortgage rates
$-2,797
/ Month25 Years fixed, 20% down payment, % interest
$
$
$
%
$
%

Schedule a viewing
No obligation or purchase necessary, cancel at any time
Nearby Homes
Real estate & homes for sale nearby








