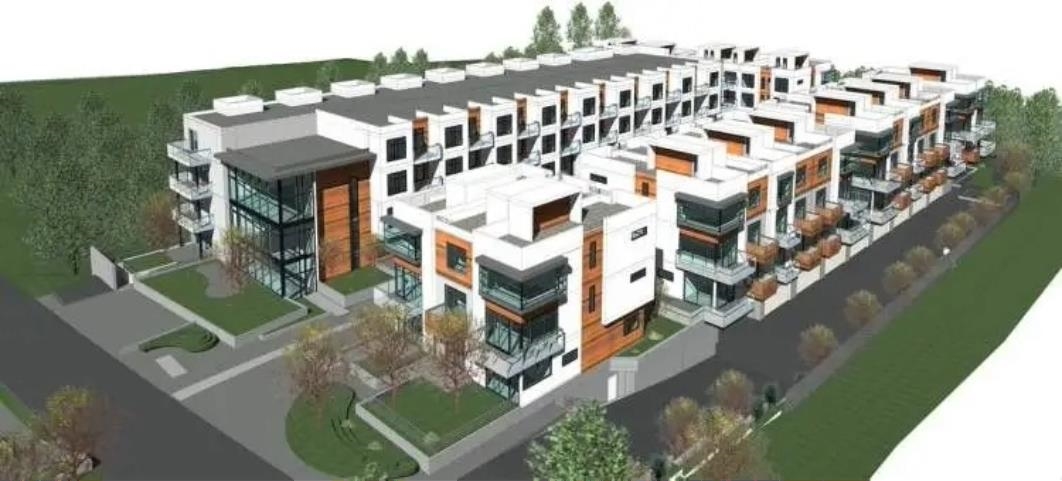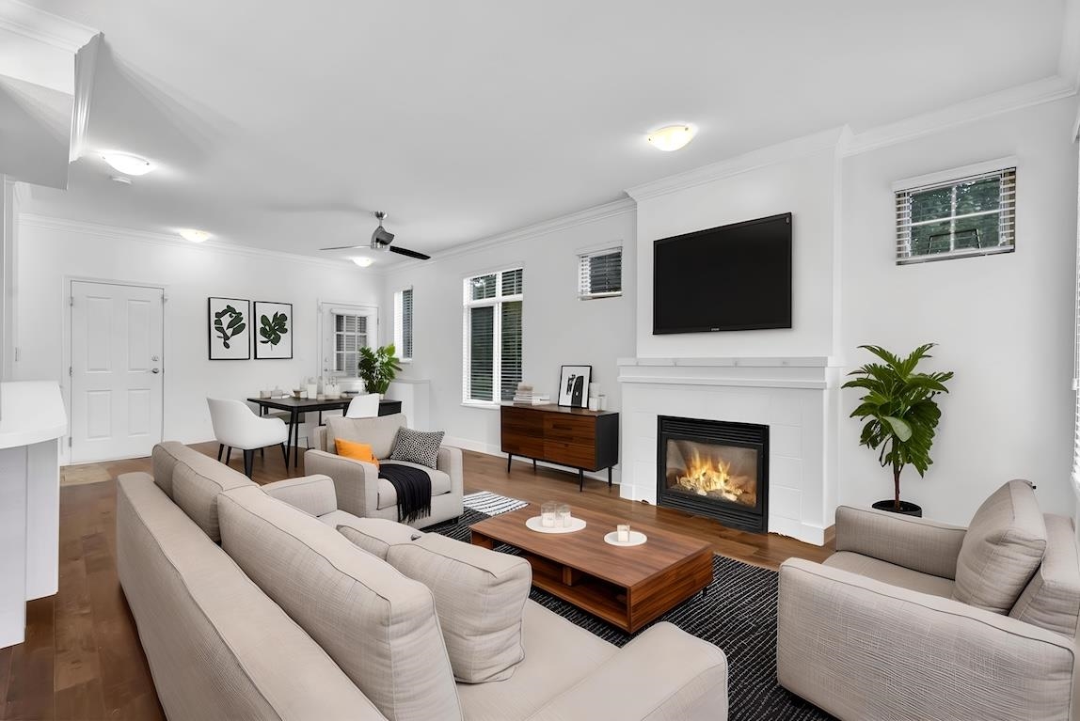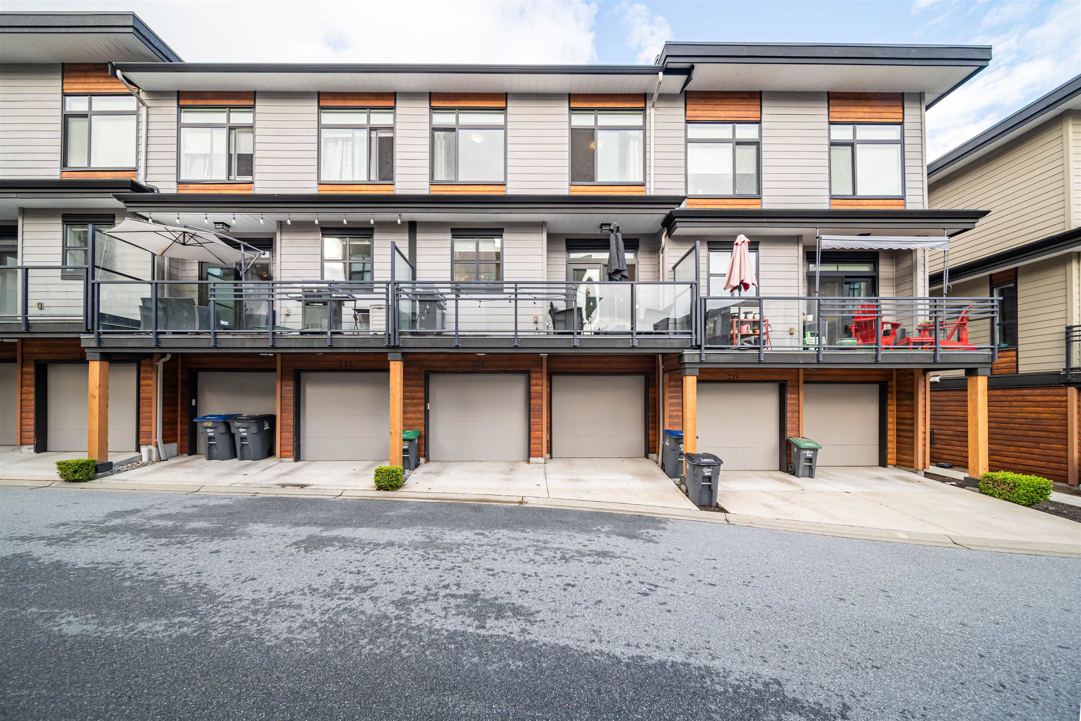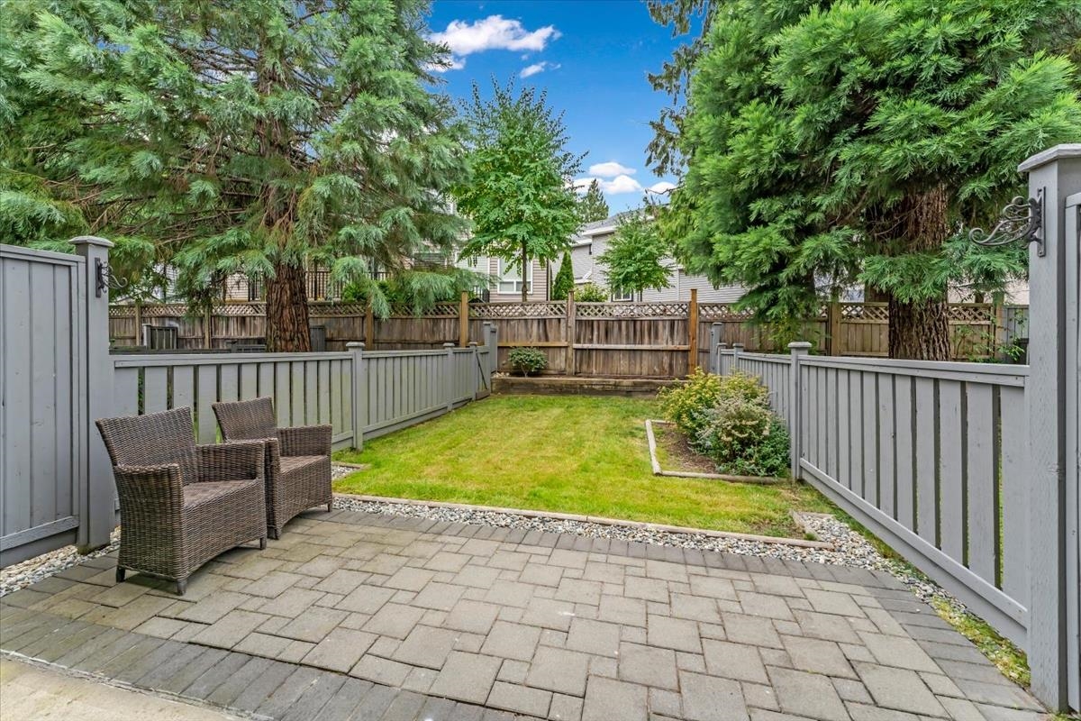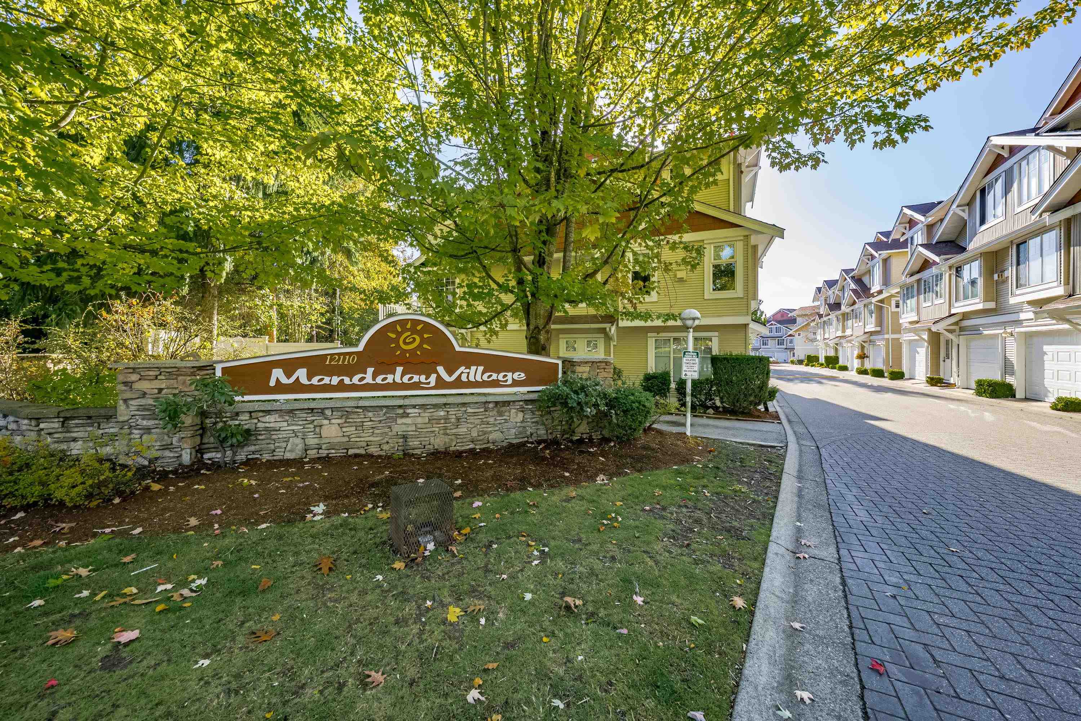- Houseful
- BC
- Surrey
- South Newton
- 5960 142 Street #17
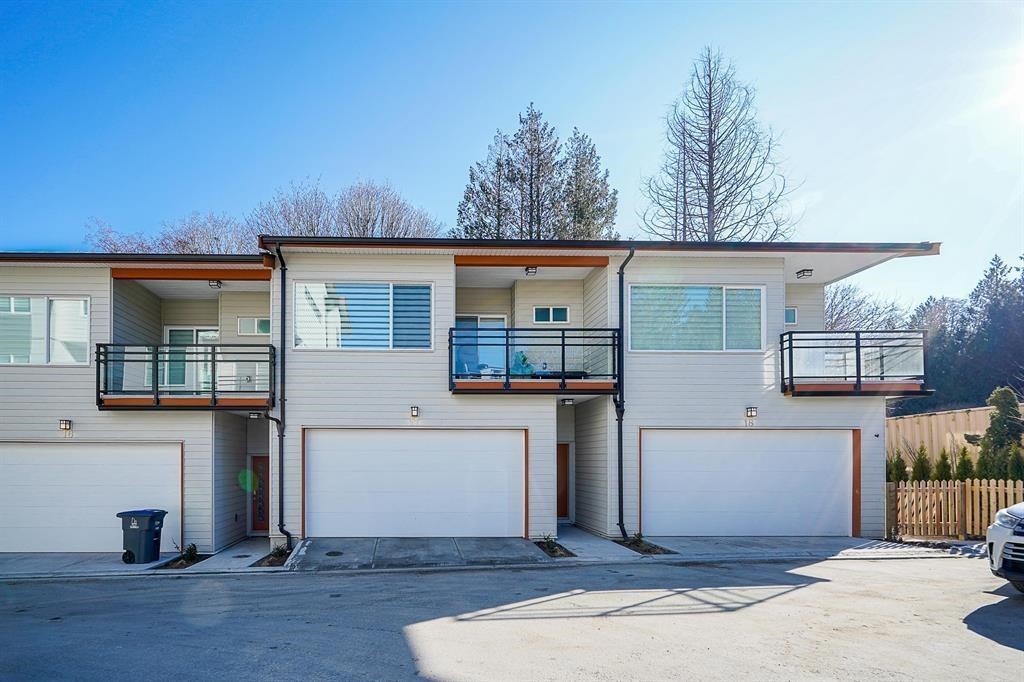
Highlights
Description
- Home value ($/Sqft)$435/Sqft
- Time on Houseful
- Property typeResidential
- Neighbourhood
- Median school Score
- Year built2021
- Mortgage payment
Welcome TO SULLIVAN HILL, A boutique collection of 18 units complex. Feel like a home, this 4 bed 4 bath Townhome boasts approx. 2300 SF of living space. It's centrally located in the heart of Sullivan Station, walking distance to schools, transit, close to highways, shopping, banks, amenities, and restaurants. Just 3 years old, like brand new, with 4 Bed + Private yard/Rec Room, 3.5 Bath, stainless steel appliances, Quartz counters, big island. Master bedroom has balcony, fits king size bed, walk-through closet & private en-suite. Other 2 bedrooms are good size, fit Queen beds with space around, 2 car side by side garage, plus driveway parking. One of the best schools & YMCA gym close by. Great choice for joint family or those looking to downsize. Don't miss it!
Home overview
- Heat source Baseboard, electric
- Sewer/ septic Public sewer, storm sewer
- Construction materials
- Foundation
- Roof
- # parking spaces 3
- Parking desc
- # full baths 3
- # half baths 1
- # total bathrooms 4.0
- # of above grade bedrooms
- Appliances Washer/dryer, dishwasher, refrigerator, stove
- Area Bc
- View No
- Water source Public
- Zoning description Rm-30
- Basement information Finished
- Building size 2298.0
- Mls® # R3015886
- Property sub type Townhouse
- Status Active
- Tax year 2024
- Nook 5.334m X 1.93m
Level: Above - Bedroom 3.48m X 3.708m
Level: Above - Bedroom 3.226m X 3.378m
Level: Above - Primary bedroom 4.47m X 5.334m
Level: Above - Bedroom 3.226m X 5.359m
Level: Basement - Bar room 1.549m X 2.464m
Level: Basement - Recreation room 3.175m X 3.531m
Level: Basement - Foyer 5.867m X 1.118m
Level: Main - Kitchen 5.207m X 2.667m
Level: Main - Living room 4.343m X 5.207m
Level: Main
- Listing type identifier Idx

$-2,666
/ Month



