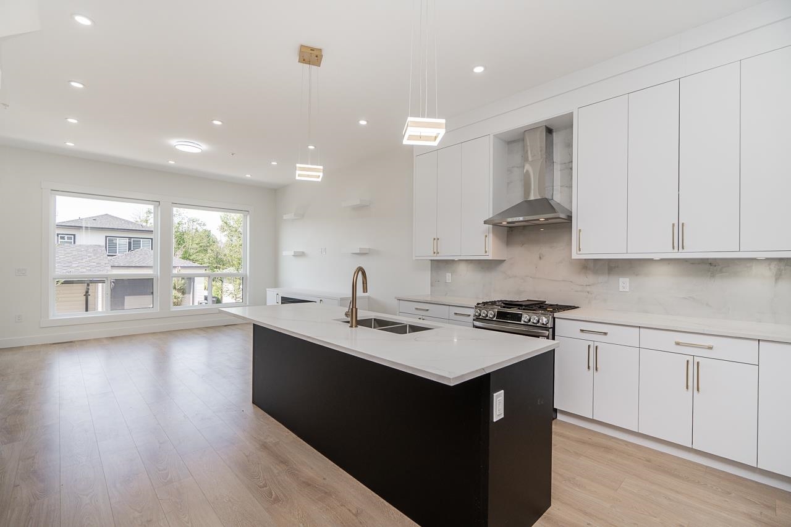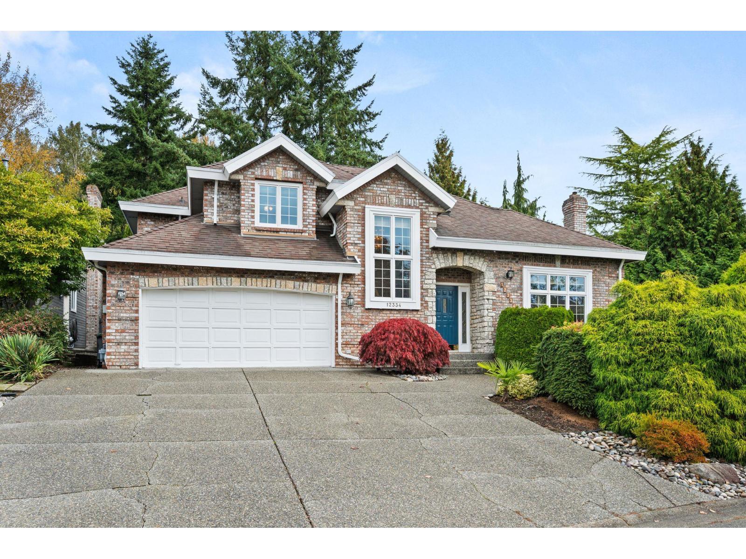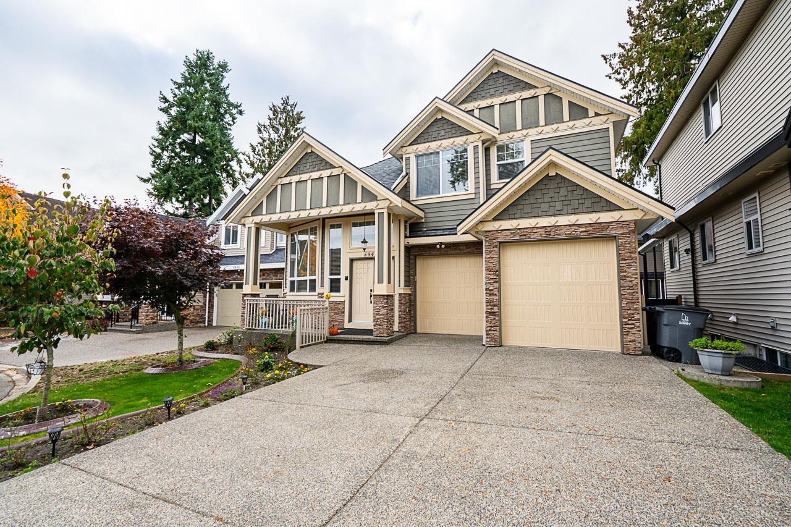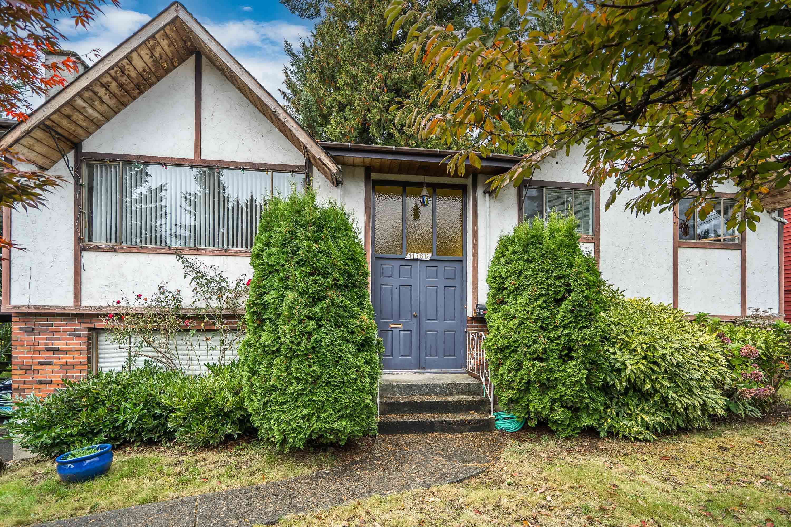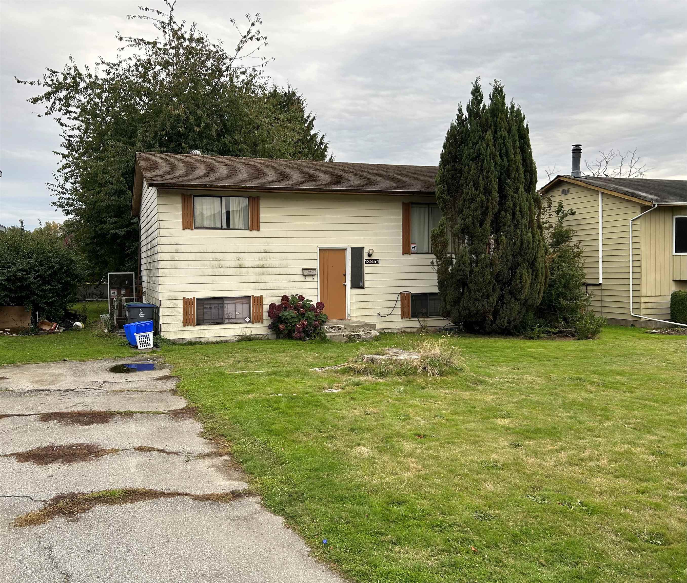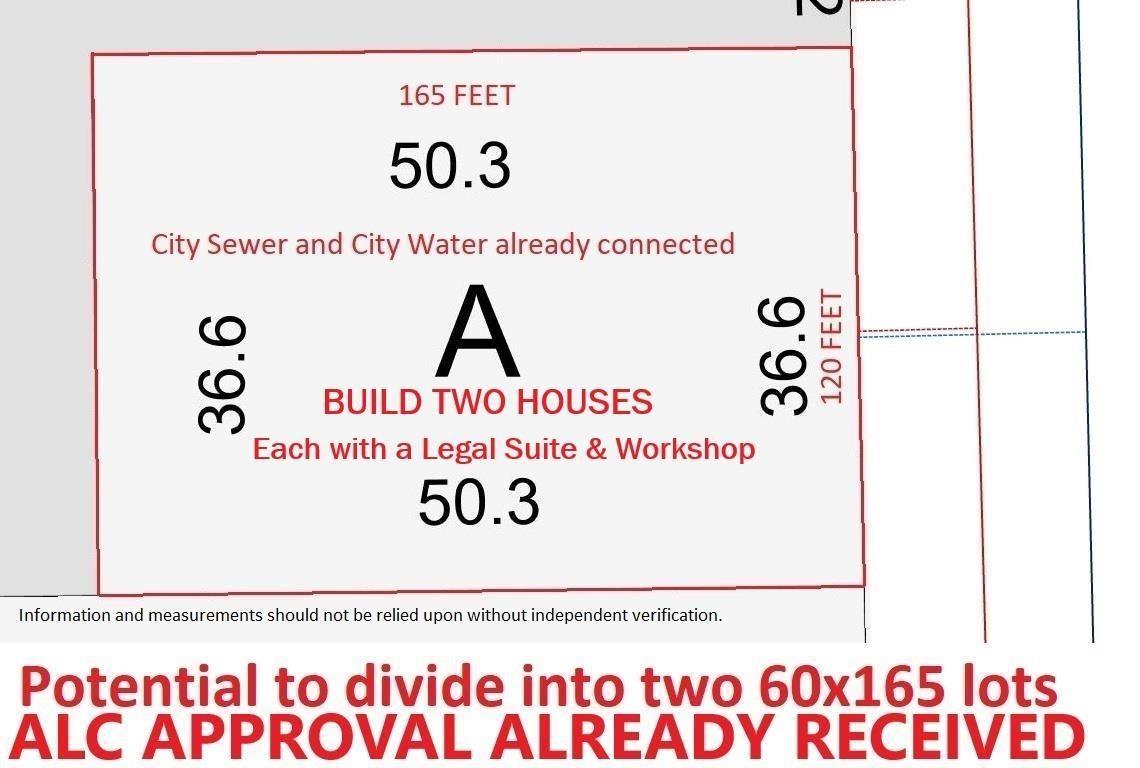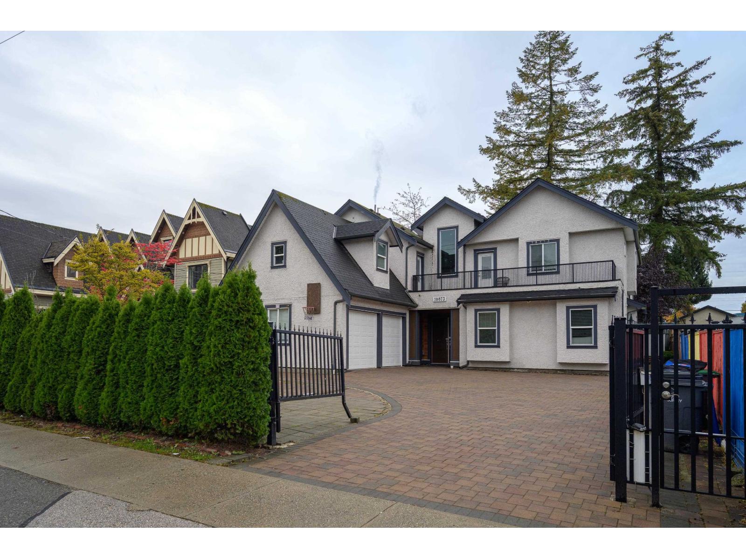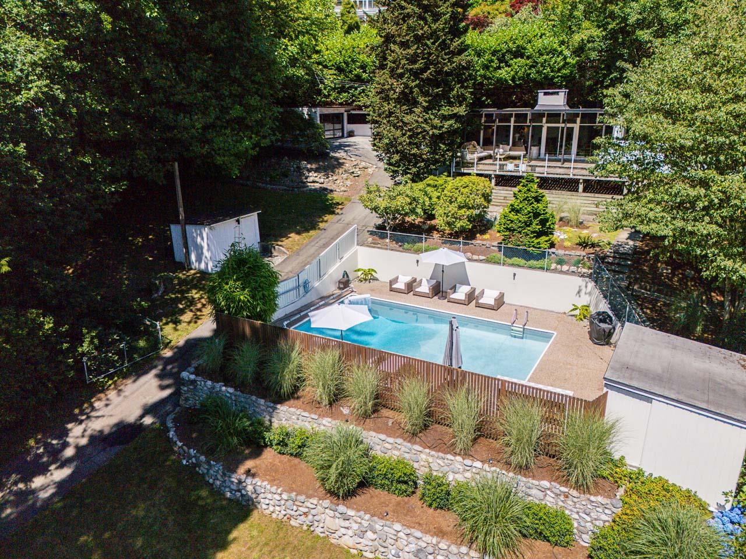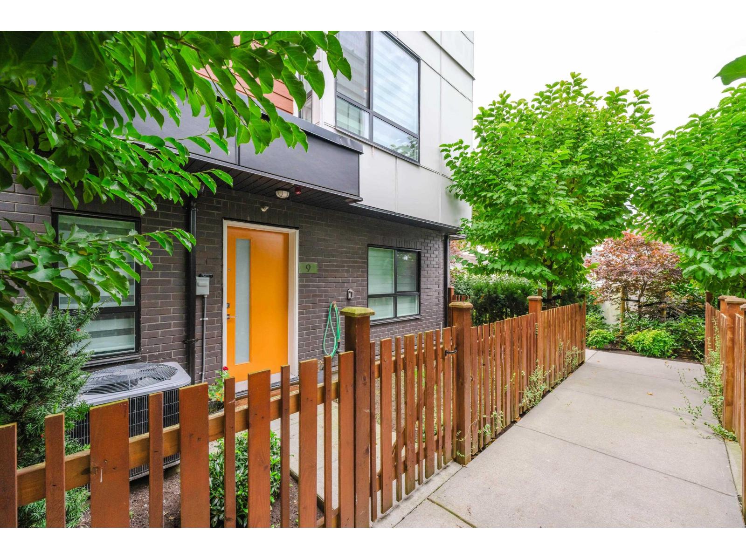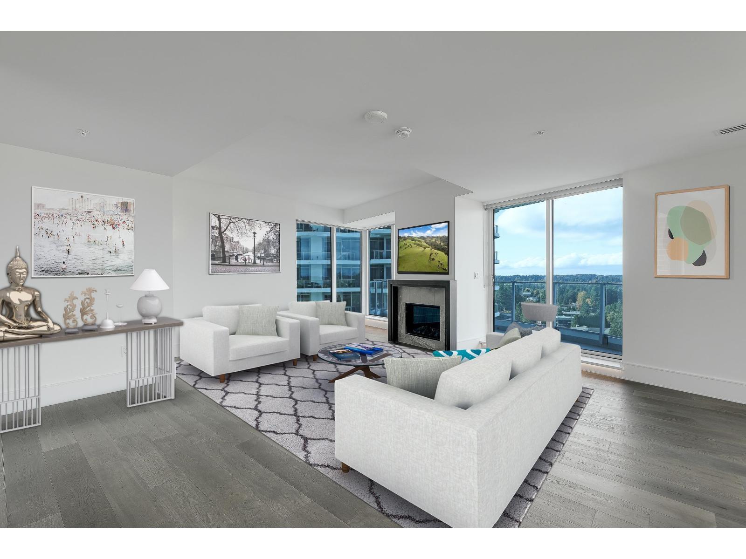Select your Favourite features
- Houseful
- BC
- Surrey
- West Cloverdale South
- 59a Avenue
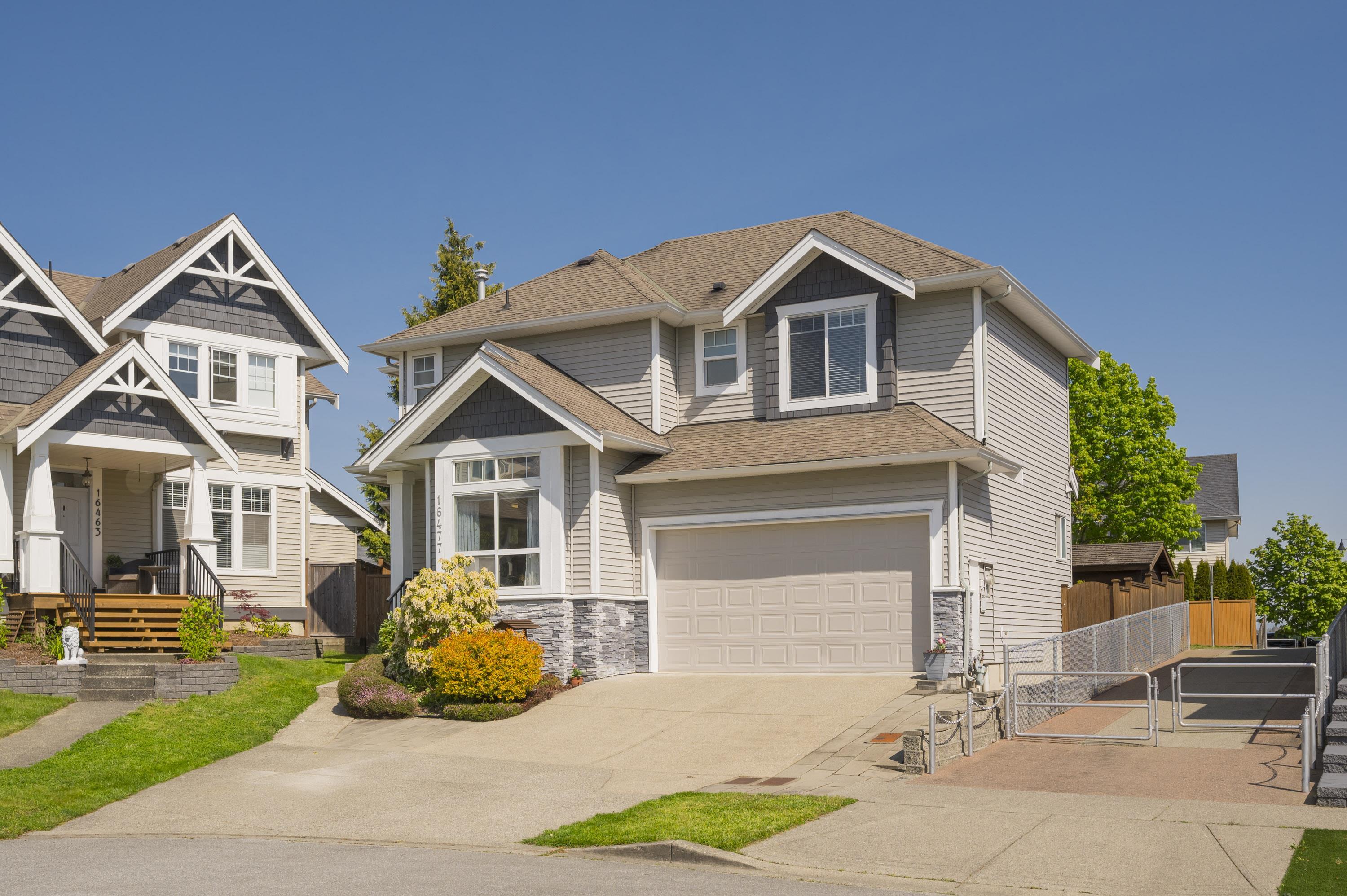
59a Avenue
For Sale
142 Days
$1,399,000 $100K
$1,299,000
4 beds
4 baths
2,666 Sqft
59a Avenue
For Sale
142 Days
$1,399,000 $100K
$1,299,000
4 beds
4 baths
2,666 Sqft
Highlights
Description
- Home value ($/Sqft)$487/Sqft
- Time on Houseful
- Property typeResidential
- Neighbourhood
- Median school Score
- Year built2006
- Mortgage payment
Charming Family Home in West Cloverdale. This home is situated on a prime cul-de-sac location, offering breathtaking views. Easy access to parks, schools, golfing, and transit. 4 bdrms, 4 bths, this air-conditioned residence boasts over 2,600 square feet of living space. Downstairs is a spacious rec room, a versatile flex room, an additional bdrm complete with a 4-pc bth (Suite potential). The main level features a bright open-concept kitchen & family room. The upper floor has a primary bdrm with a 5-pce ensuite, with two additional bdrms all with walk-in closets. A spacious laundry room adds convenience to your daily routine. Step outside to a fully fenced, treed backyard perfect for hosting friends and family. Parking for up to 5. Don’t miss out on this incredible family home!
MLS®#R3010295 updated 2 weeks ago.
Houseful checked MLS® for data 2 weeks ago.
Home overview
Amenities / Utilities
- Heat source Forced air, heat pump, natural gas
- Sewer/ septic Public sewer, storm sewer
Exterior
- Construction materials
- Foundation
- Roof
- Fencing Fenced
- # parking spaces 2
- Parking desc
Interior
- # full baths 3
- # half baths 1
- # total bathrooms 4.0
- # of above grade bedrooms
- Appliances Washer/dryer, dishwasher, disposal, refrigerator, stove, microwave
Location
- Area Bc
- Subdivision
- View Yes
- Water source Public
- Zoning description Sfr
Lot/ Land Details
- Lot dimensions 3667.0
Overview
- Lot size (acres) 0.08
- Basement information Full, finished
- Building size 2666.0
- Mls® # R3010295
- Property sub type Single family residence
- Status Active
- Virtual tour
- Tax year 2024
Rooms Information
metric
- Recreation room 3.835m X 6.02m
- Storage 1.905m X 3.048m
- Bedroom 3.048m X 2.667m
- Flex room 3.175m X 3.505m
- Walk-in closet 1.499m X 1.295m
Level: Above - Bedroom 2.972m X 3.175m
Level: Above - Walk-in closet 1.727m X 2.057m
Level: Above - Bedroom 3.048m X 3.505m
Level: Above - Walk-in closet 1.448m X 1.295m
Level: Above - Primary bedroom 4.14m X 5.258m
Level: Above - Family room 4.191m X 6.35m
Level: Main - Kitchen 3.48m X 3.378m
Level: Main - Foyer 1.651m X 1.651m
Level: Main - Dining room 3.581m X 3.2m
Level: Main - Living room 3.988m X 3.073m
Level: Main
SOA_HOUSEKEEPING_ATTRS
- Listing type identifier Idx

Lock your rate with RBC pre-approval
Mortgage rate is for illustrative purposes only. Please check RBC.com/mortgages for the current mortgage rates
$-3,464
/ Month25 Years fixed, 20% down payment, % interest
$
$
$
%
$
%

Schedule a viewing
No obligation or purchase necessary, cancel at any time
Nearby Homes
Real estate & homes for sale nearby

