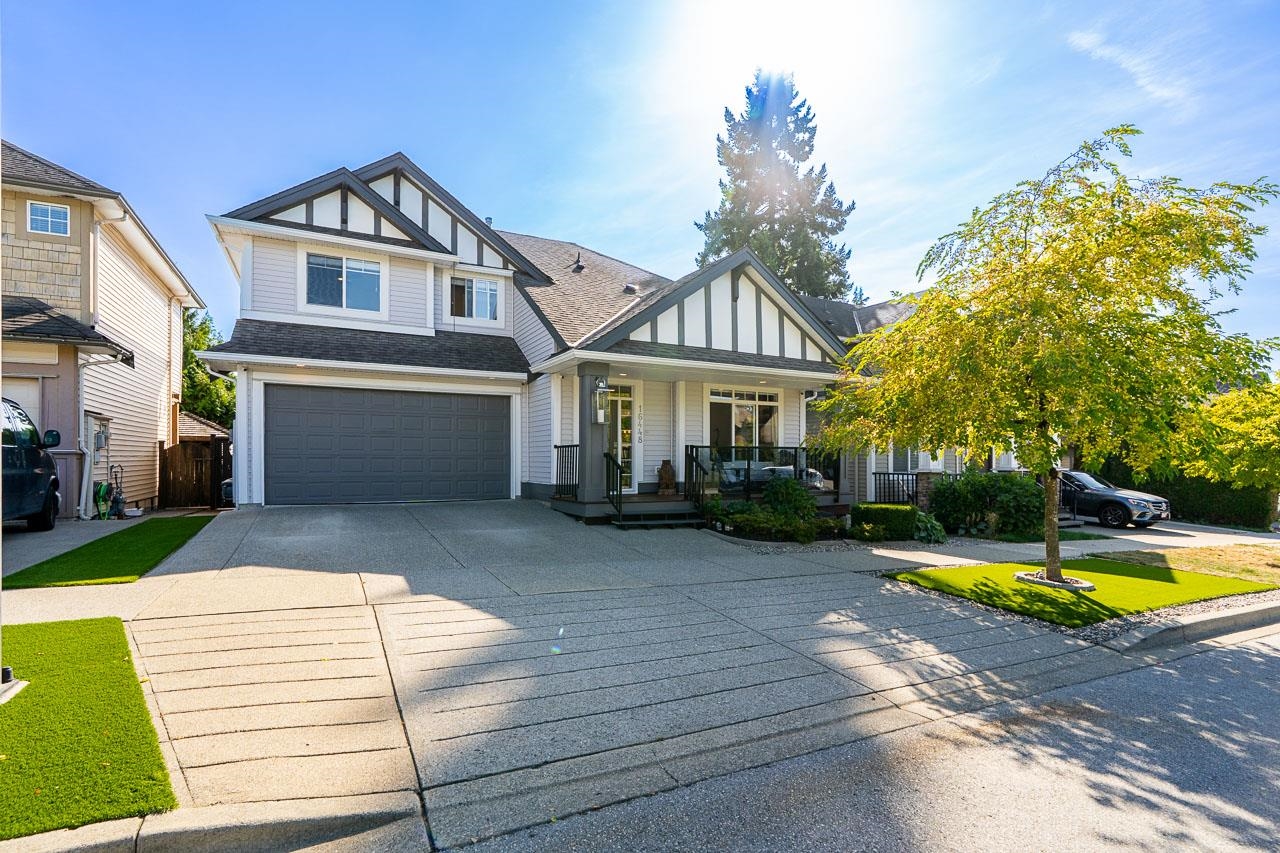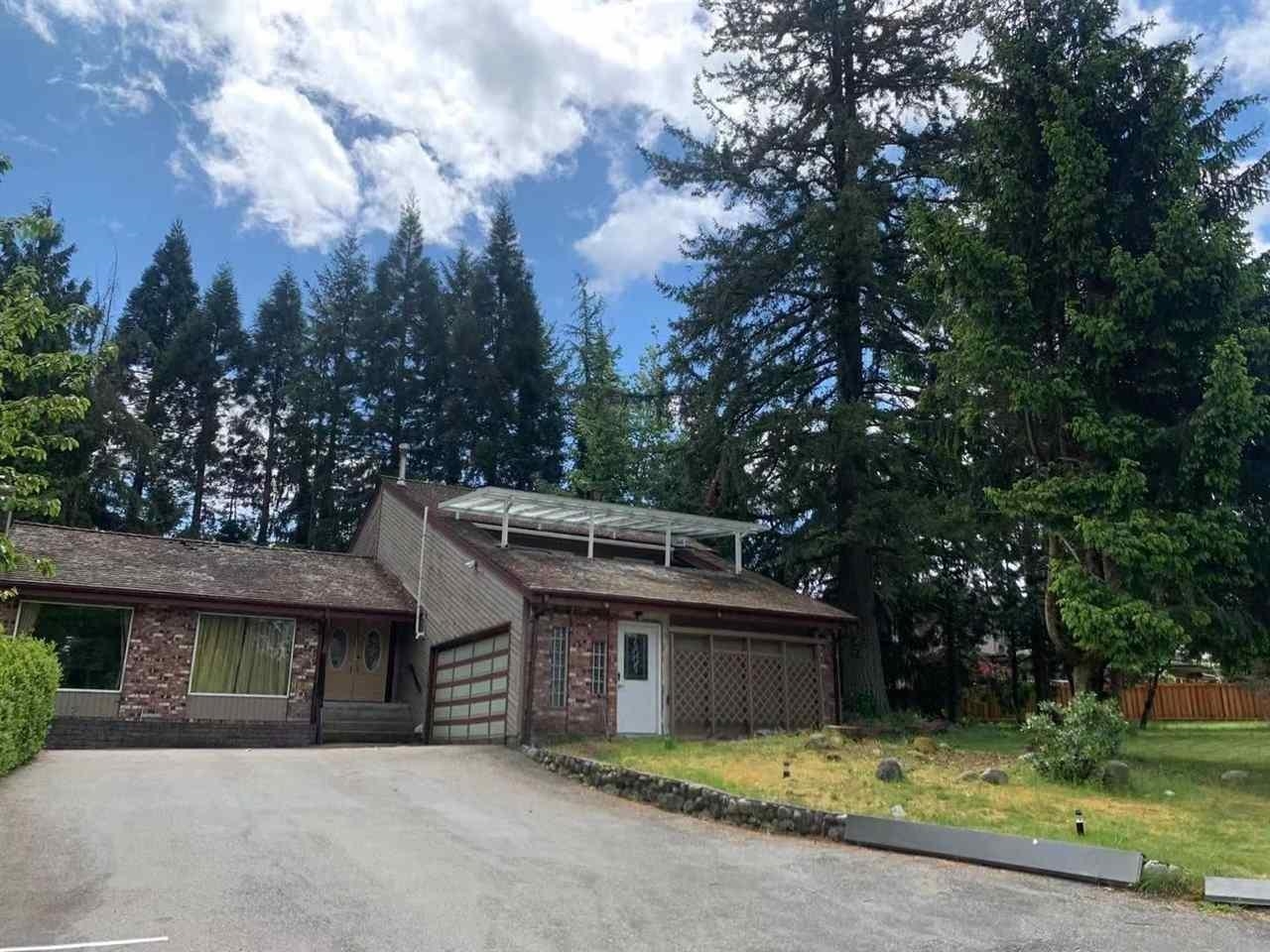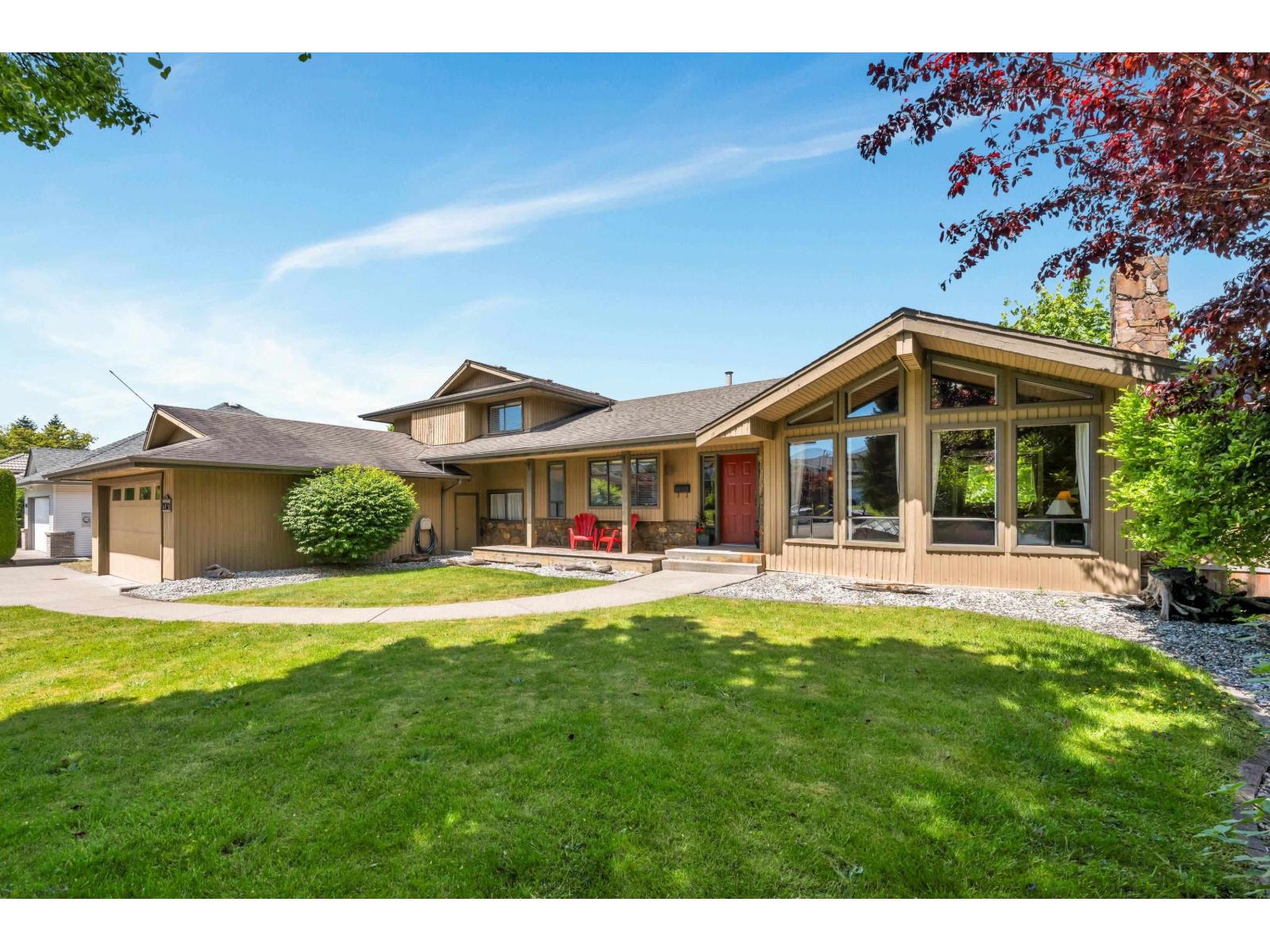- Houseful
- BC
- Surrey
- West Cloverdale South
- 59a Avenue

Highlights
Description
- Home value ($/Sqft)$534/Sqft
- Time on Houseful
- Property typeResidential
- Neighbourhood
- CommunityShopping Nearby
- Median school Score
- Year built2006
- Mortgage payment
Welcome to this stunning family home on a quiet cul-de-sac, directly across from a green space boulevard! This property offers the perfect blend of privacy, comfort, and modern upgrades. Step inside to a bright & open great room plan where natural greenery frames every window. Upstairs offers 4 spacious bdrms & 2 baths. Downstairs, a beautifully well laid out 2 bdrm bsmt suite with above-ground windows with tons of natural light. The outdoor areas are low-maintenance and ideal for entertaining, featuring artificial turf, a massive deck, and a relaxing hot tub. Double car garage plus 2 additional spots in the driveway, along with street parking right out front. Conveniently located within walking distance to parks and schools.
MLS®#R3048698 updated 1 month ago.
Houseful checked MLS® for data 1 month ago.
Home overview
Amenities / Utilities
- Heat source Forced air
- Sewer/ septic Public sewer, sanitary sewer, storm sewer
Exterior
- Construction materials
- Foundation
- Roof
- Fencing Fenced
- # parking spaces 4
- Parking desc
Interior
- # full baths 3
- # half baths 1
- # total bathrooms 4.0
- # of above grade bedrooms
- Appliances Washer/dryer, dishwasher, disposal, refrigerator, stove
Location
- Community Shopping nearby
- Area Bc
- View No
- Water source Public
- Zoning description Rf
- Directions 1ed258233496d473271ba60adcf084ce
Lot/ Land Details
- Lot dimensions 3445.0
Overview
- Lot size (acres) 0.08
- Basement information Full, finished
- Building size 3050.0
- Mls® # R3048698
- Property sub type Single family residence
- Status Active
- Virtual tour
- Tax year 2025
Rooms Information
metric
- Kitchen 2.845m X 5.359m
- Bedroom 2.819m X 2.997m
- Bedroom 2.819m X 3.073m
- Recreation room 3.81m X 4.166m
- Bedroom 2.972m X 3.404m
Level: Above - Bedroom 2.972m X 3.429m
Level: Above - Laundry 1.6m X 2.057m
Level: Above - Walk-in closet 1.88m X 2.21m
Level: Above - Primary bedroom 3.632m X 5.359m
Level: Above - Bedroom 2.896m X 3.835m
Level: Above - Kitchen 4.039m X 3.277m
Level: Main - Dining room 3.404m X 3.734m
Level: Main - Nook 2.083m X 2.54m
Level: Main - Living room 3.708m X 3.327m
Level: Main - Foyer 1.575m X 2.819m
Level: Main - Family room 3.048m X 5.969m
Level: Main
SOA_HOUSEKEEPING_ATTRS
- Listing type identifier Idx

Lock your rate with RBC pre-approval
Mortgage rate is for illustrative purposes only. Please check RBC.com/mortgages for the current mortgage rates
$-4,344
/ Month25 Years fixed, 20% down payment, % interest
$
$
$
%
$
%

Schedule a viewing
No obligation or purchase necessary, cancel at any time
Nearby Homes
Real estate & homes for sale nearby












