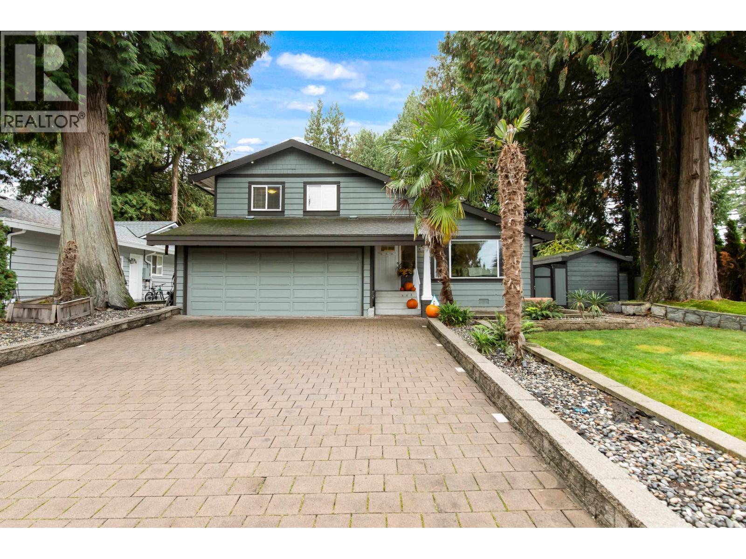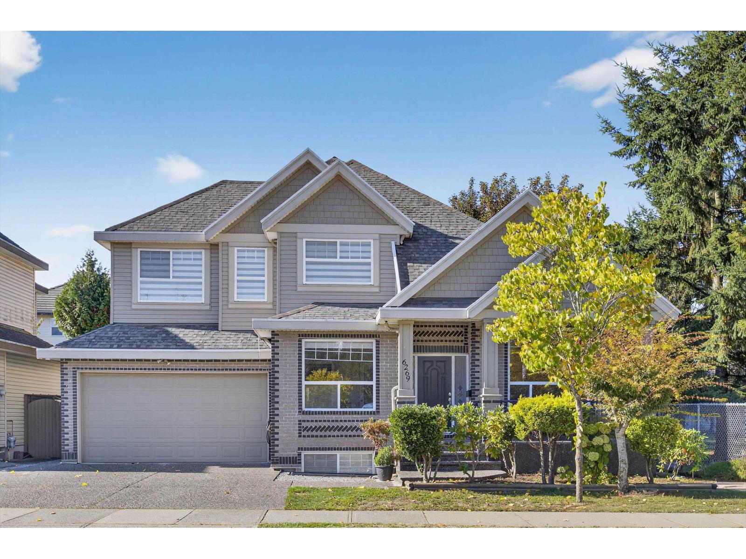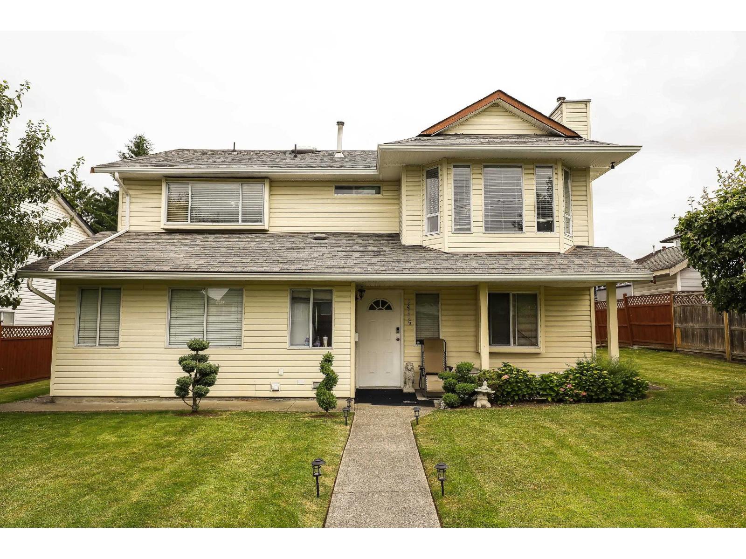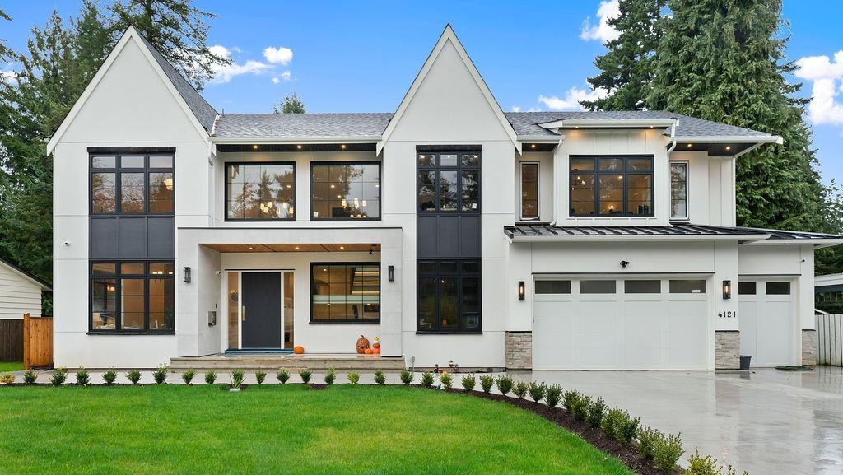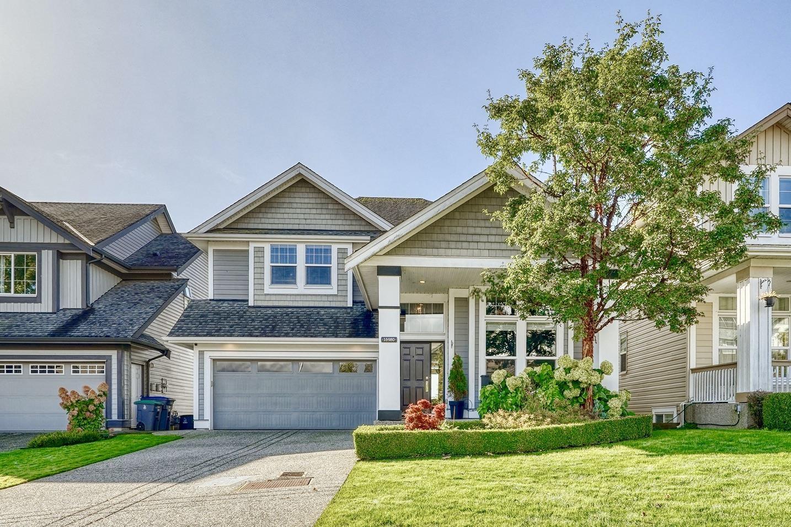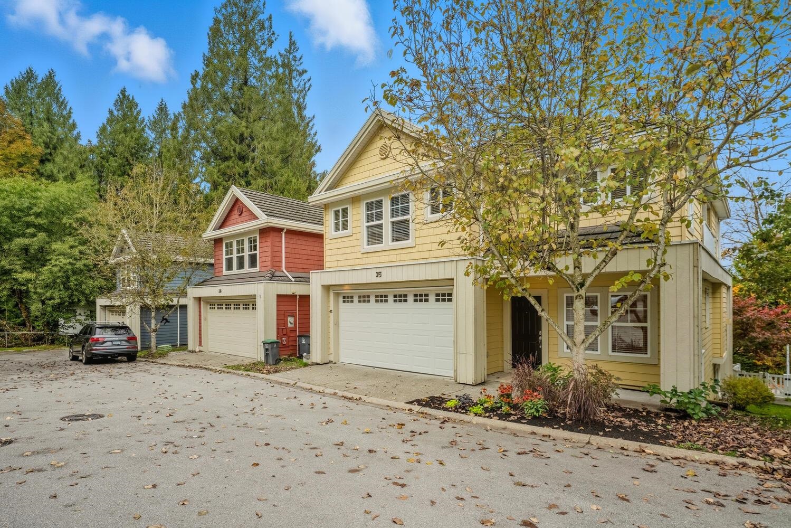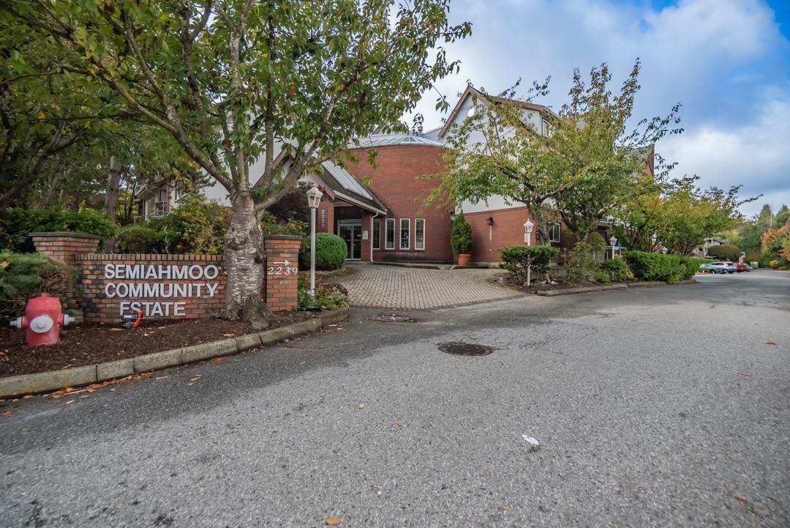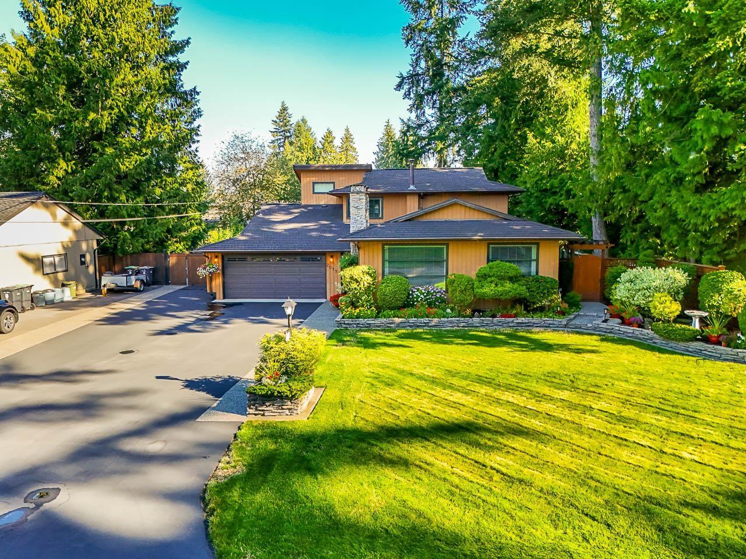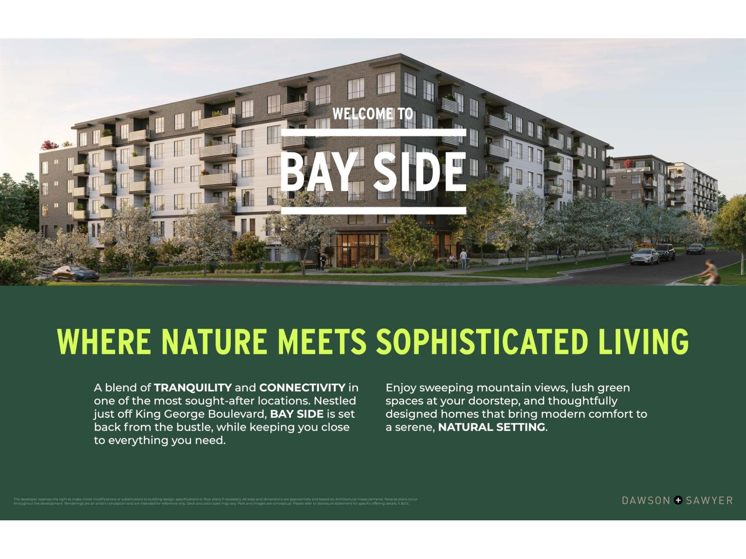- Houseful
- BC
- Surrey
- Surrey Metro Centre
- 59a Avenue
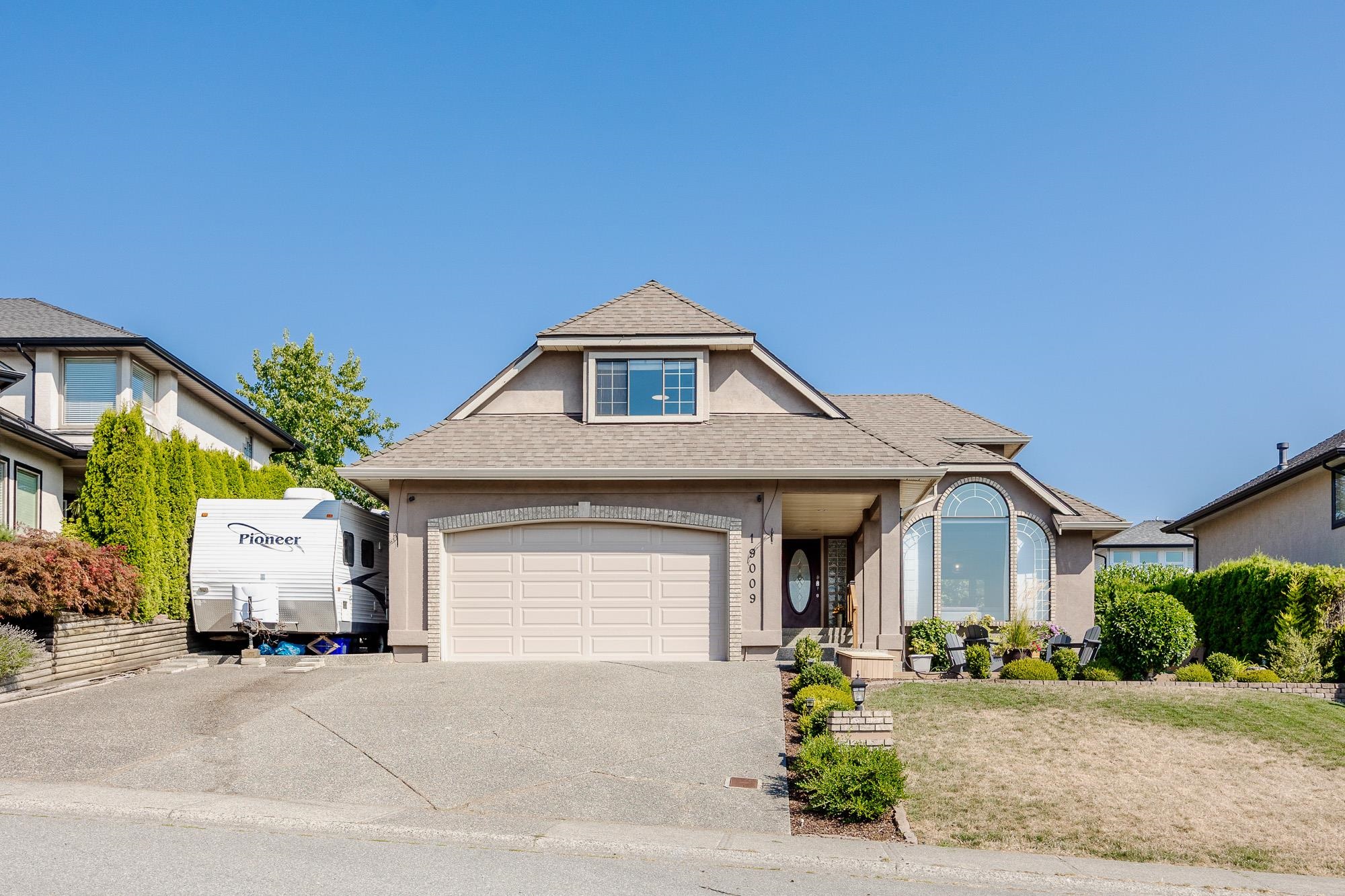
Highlights
Description
- Home value ($/Sqft)$565/Sqft
- Time on Houseful
- Property typeResidential
- Neighbourhood
- CommunityShopping Nearby
- Median school Score
- Year built1990
- Mortgage payment
Desirable Rosewood Park! This elegant home features 3 beds up plus games room that can serve as a 4th. The kitchen is a chef’s dream with quartz counters, S/S appliances, pantry, and island—open to a cozy family room with gas fireplace and seamless indoor-outdoor flow to a private, fenced yard with custom-built gazebo, perfect for summer gatherings. Entertain in style with a formal dining room / living room with gas fireplace. The spacious primary bedroom is a true retreat, with spa-like ensuite incl; soaker tub, walk-in shower, and walk-in closet. Hardwood floors and central A/C enhance everyday comfort. Enjoy morning coffee on the front patio with views of Mt. Baker. The new SkyTrain line will be just minutes away once complete. Style, function, location - don't miss out!
Home overview
- Heat source Forced air, mixed, natural gas
- Sewer/ septic Public sewer, sanitary sewer
- Construction materials
- Foundation
- Roof
- Fencing Fenced
- # parking spaces 6
- Parking desc
- # full baths 2
- # half baths 1
- # total bathrooms 3.0
- # of above grade bedrooms
- Appliances Washer/dryer, dishwasher, refrigerator, stove, freezer
- Community Shopping nearby
- Area Bc
- Subdivision
- Water source Public
- Zoning description Res
- Lot dimensions 7089.0
- Lot size (acres) 0.16
- Basement information Crawl space
- Building size 2564.0
- Mls® # R3041279
- Property sub type Single family residence
- Status Active
- Virtual tour
- Tax year 2024
- Games room 5.969m X 4.572m
Level: Above - Bedroom 3.302m X 2.997m
Level: Above - Walk-in closet 1.727m X 1.778m
Level: Above - Bedroom 3.912m X 3.607m
Level: Above - Primary bedroom 4.801m X 4.216m
Level: Above - Dining room 3.785m X 3.912m
Level: Main - Office 2.692m X 3.302m
Level: Main - Eating area 2.565m X 2.438m
Level: Main - Foyer 1.905m X 2.007m
Level: Main - Pantry 1.143m X 1.93m
Level: Main - Family room 4.394m X 5.055m
Level: Main - Kitchen 3.632m X 4.547m
Level: Main - Living room 4.064m X 4.801m
Level: Main
- Listing type identifier Idx

$-3,864
/ Month

