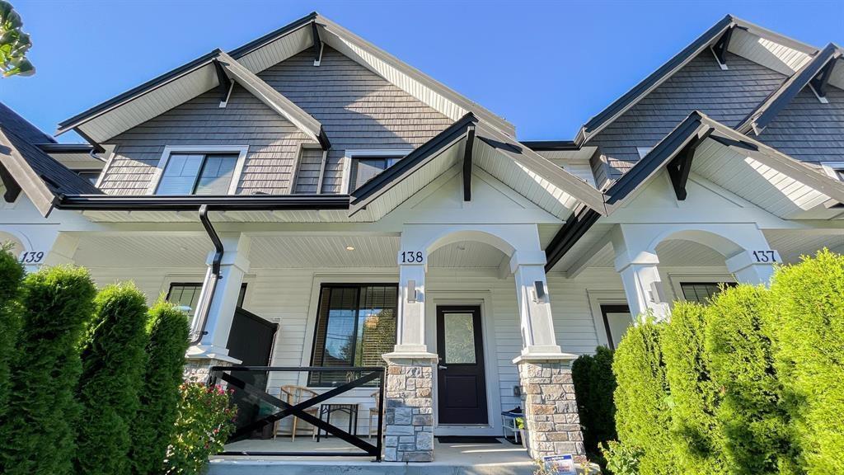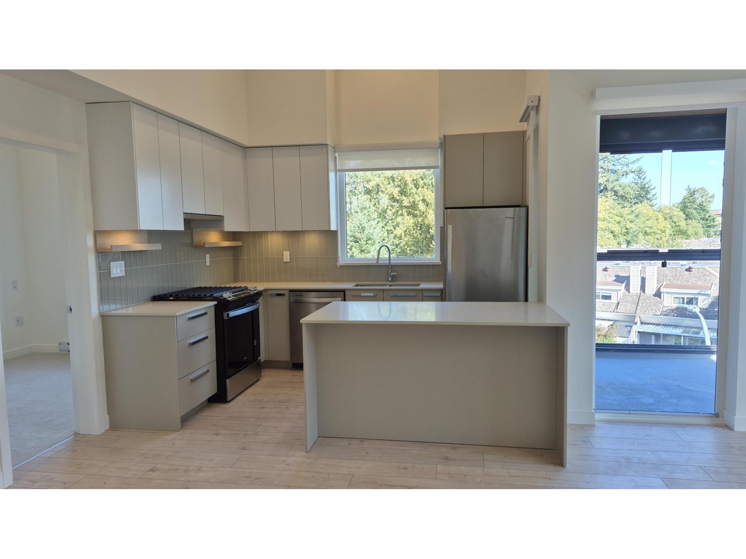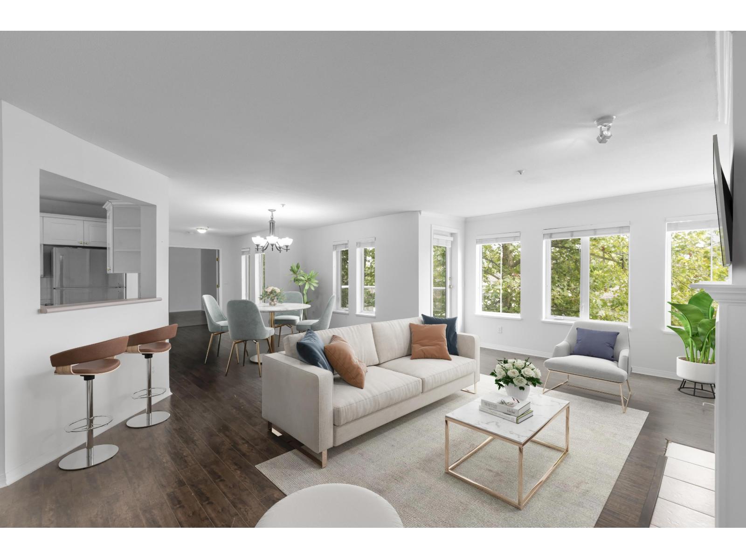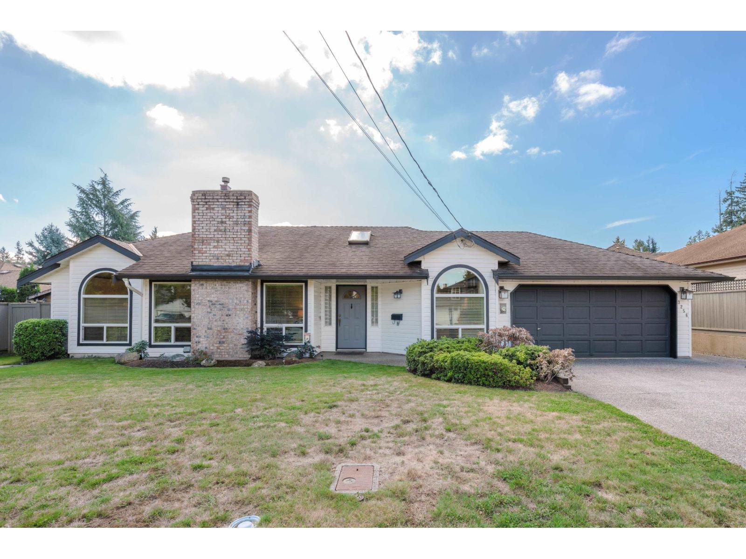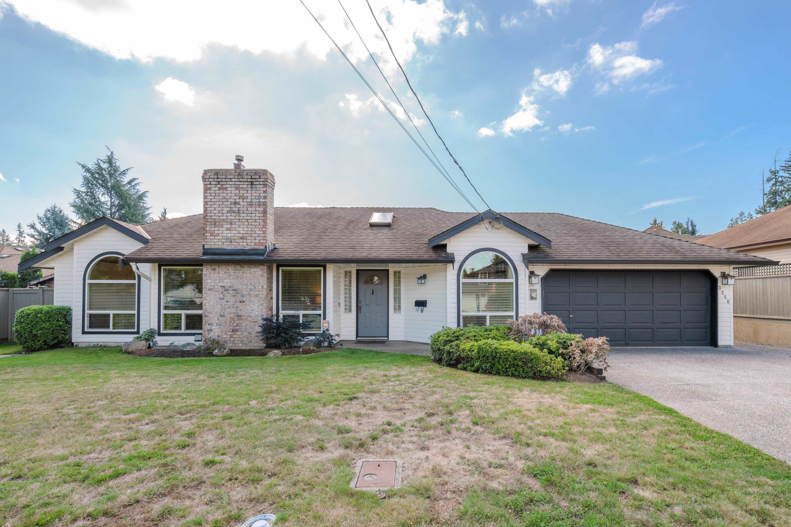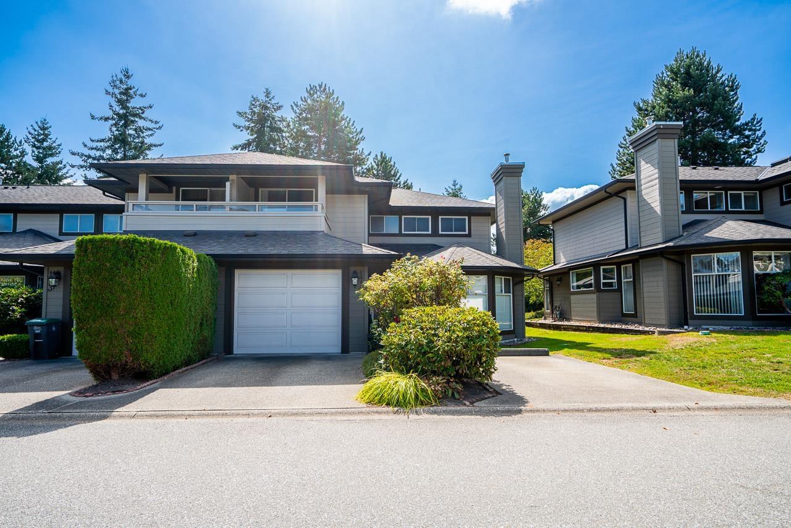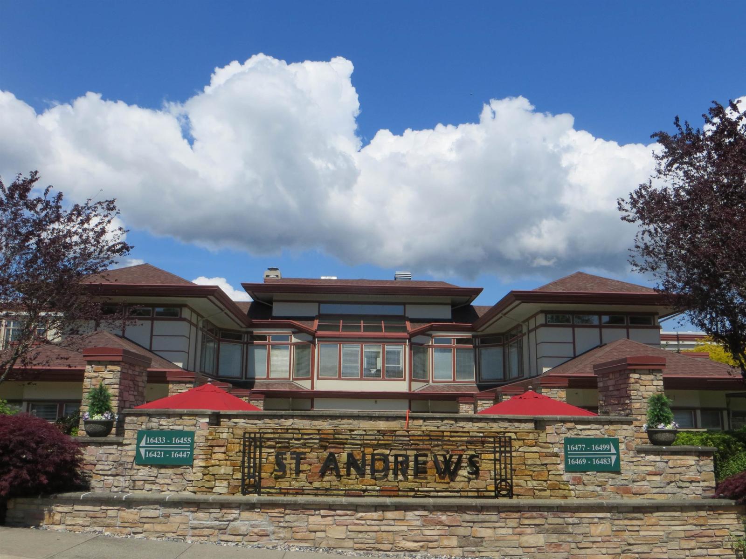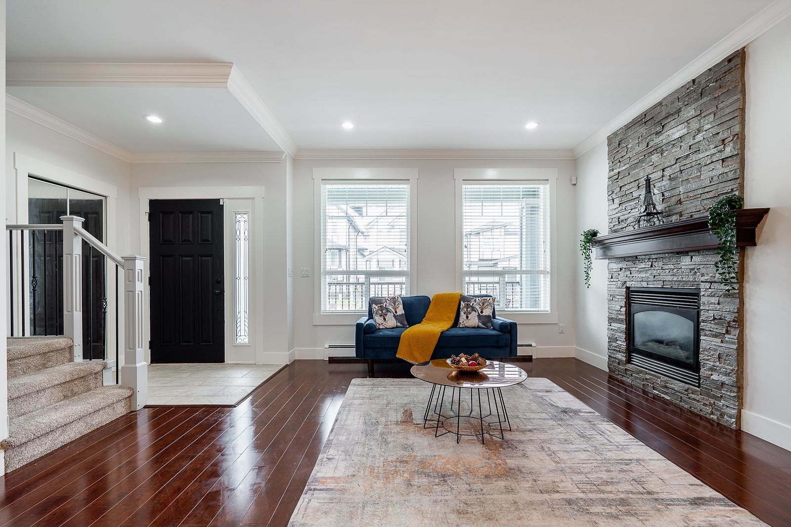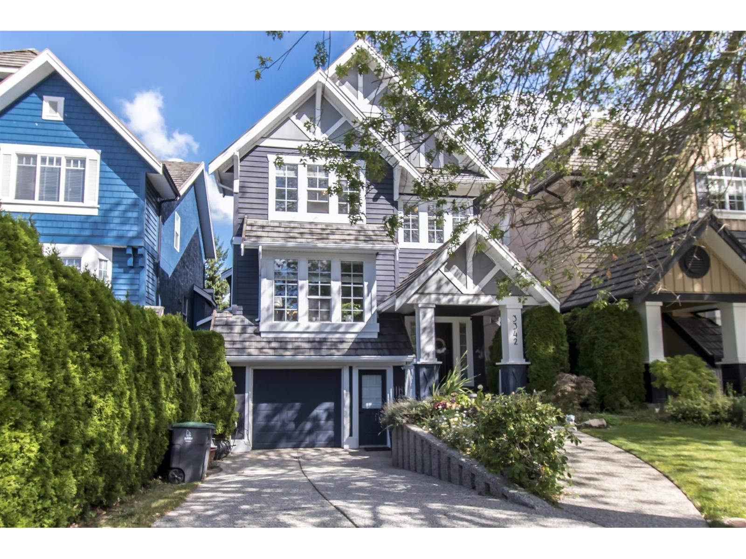- Houseful
- BC
- Surrey
- South Newton
- 59a Avenue
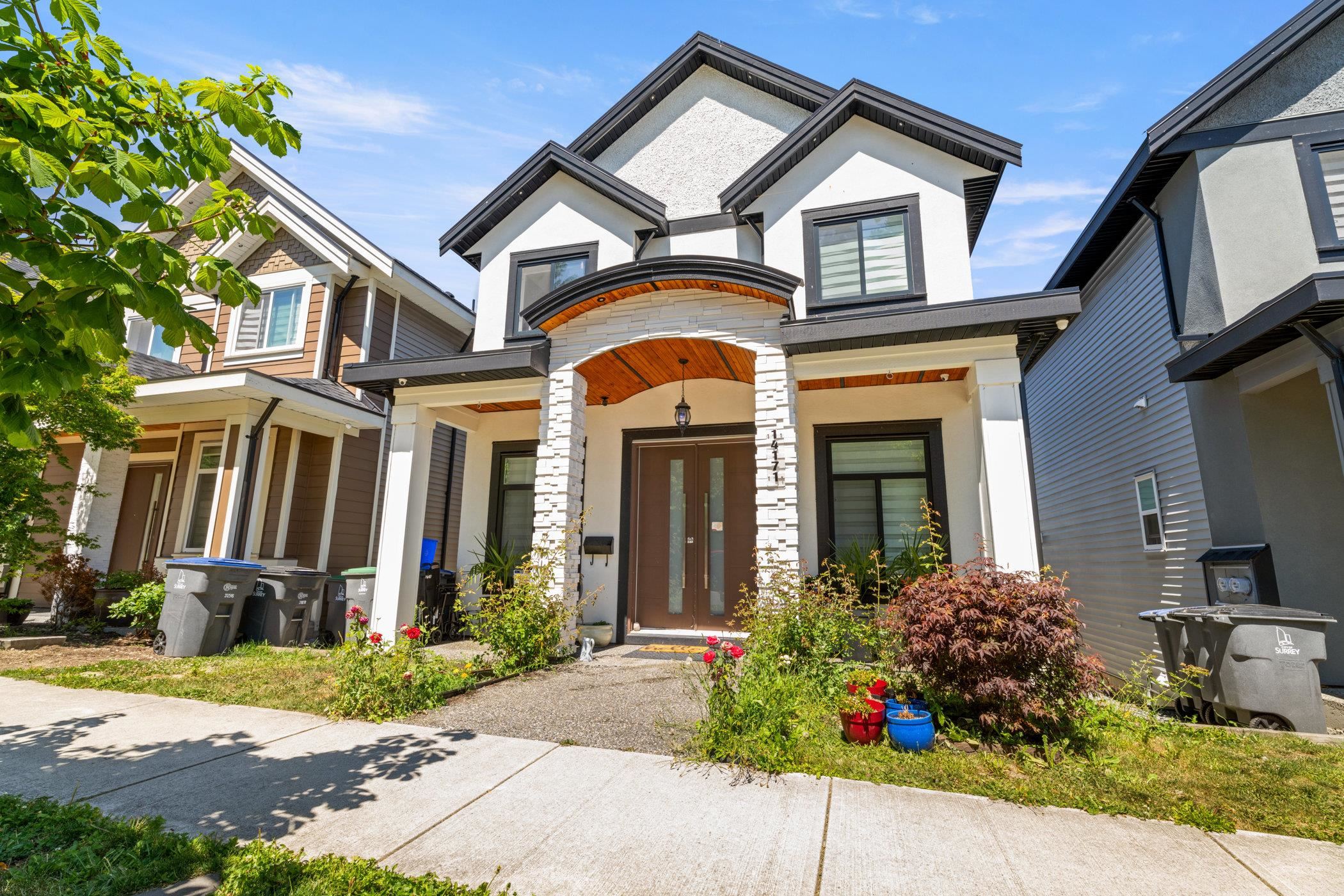
Highlights
Description
- Home value ($/Sqft)$501/Sqft
- Time on Houseful
- Property typeResidential
- Neighbourhood
- Median school Score
- Year built2018
- Mortgage payment
Welcome to this bright, spacious, custom-built family home in the highly sought-after Sullivan Station neighborhood. Designed for modern living and entertaining, this residence offers comfort, versatility, and elegant details throughout. Thoughtfully designed living space with open-concept main floor with spacious living & dining areas. Gourmet kitchen featuring quartz countertops, large island, and an Additional spice/wok kitchen for added convenience. Cozy family room with custom built-ins and elegant fireplace. Contemporary finishes throughout the home. Home has a legally authorized basement suite. Perfect for a growing family. Showings by Appointment This is to inform you the accepted sale price is $1,425,000.00 The court hearing date is September 18,2025. Addendum A in documents.
Home overview
- Heat source Radiant
- Sewer/ septic Public sewer, sanitary sewer
- Construction materials
- Foundation
- Roof
- # parking spaces 2
- Parking desc
- # full baths 5
- # half baths 1
- # total bathrooms 6.0
- # of above grade bedrooms
- Area Bc
- View No
- Water source Public
- Zoning description Rf-10
- Lot dimensions 4044.0
- Lot size (acres) 0.09
- Basement information Exterior entry
- Building size 2993.0
- Mls® # R3032088
- Property sub type Single family residence
- Status Active
- Tax year 2024
- Bedroom 3.048m X 3.15m
Level: Above - Primary bedroom 3.048m X 3.353m
Level: Above - Primary bedroom 3.861m X 4.013m
Level: Above - Bedroom 3.048m X 3.302m
Level: Above - Living room 3.251m X 4.724m
Level: Basement - Recreation room 4.369m X 5.232m
Level: Basement - Bedroom 2.591m X 2.692m
Level: Basement - Bedroom 2.743m X 3.048m
Level: Basement - Bedroom 2.743m X 3.048m
Level: Basement - Patio 3.251m X 4.724m
Level: Basement - Kitchen 3.251m X 1.829m
Level: Basement - Family room 4.877m X 3.81m
Level: Main - Wok kitchen 1.829m X 3.708m
Level: Main - Kitchen 3.962m X 3.81m
Level: Main - Living room 3.861m X 35.204m
Level: Main
- Listing type identifier Idx

$-4,000
/ Month

