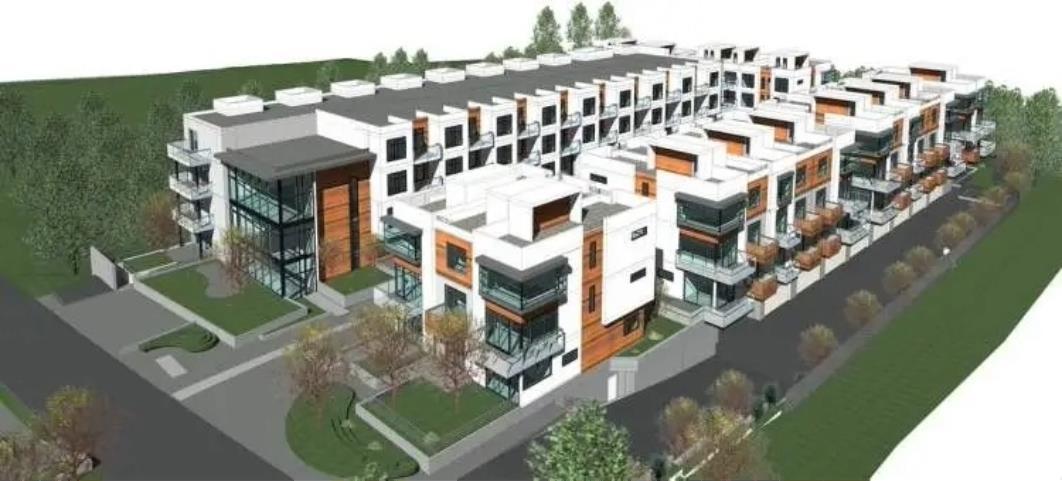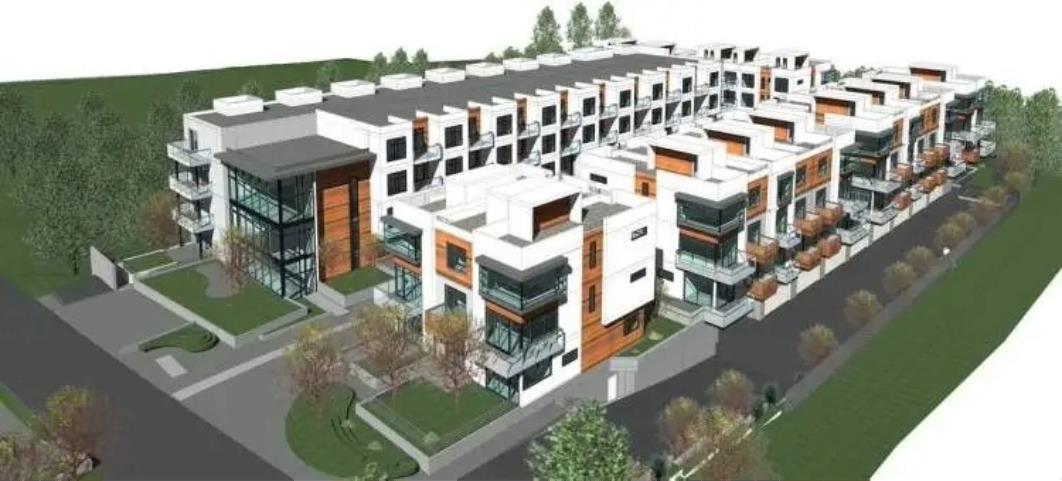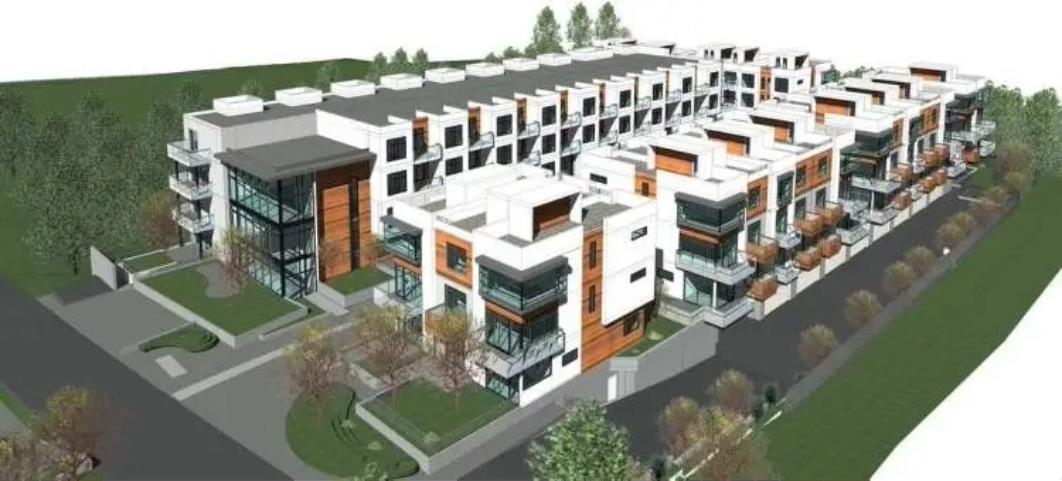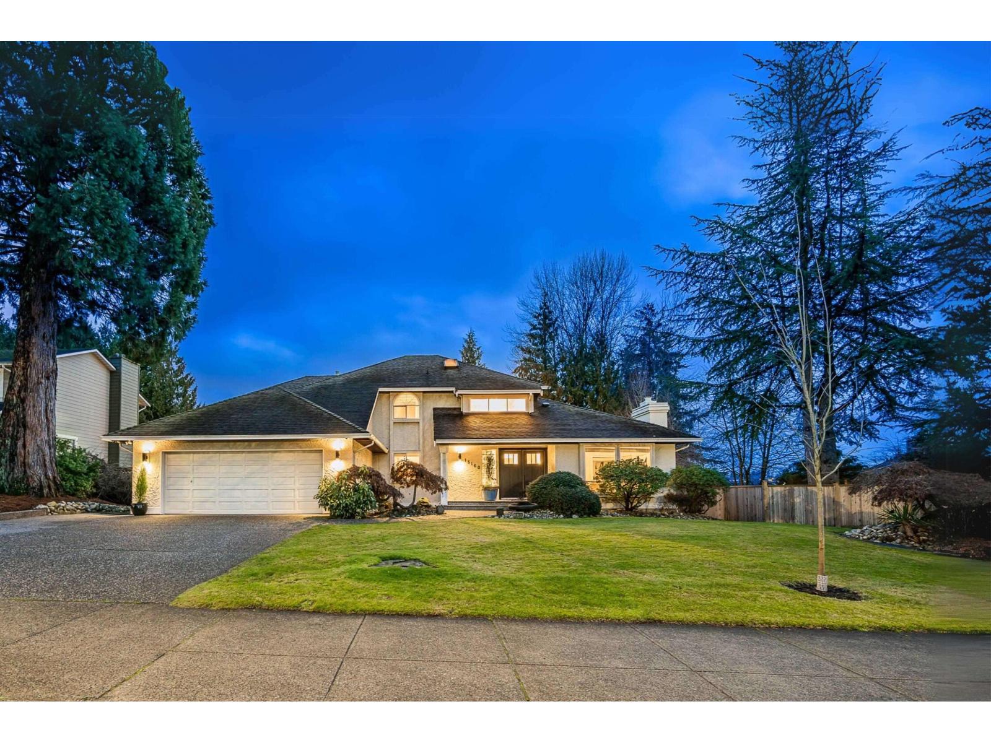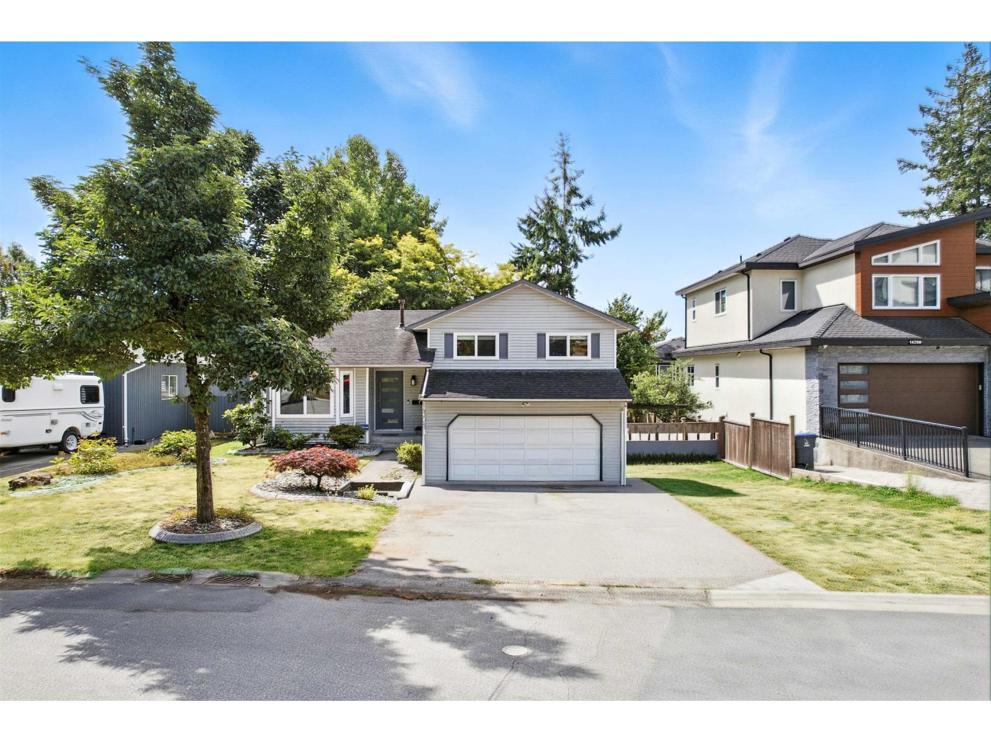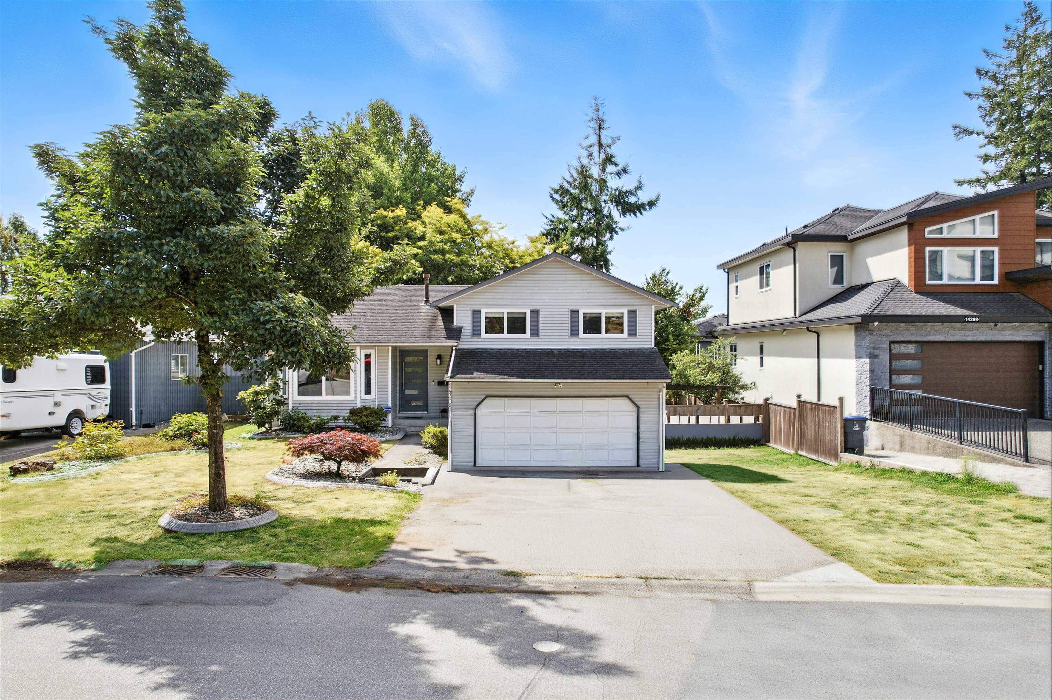- Houseful
- BC
- Surrey
- West Newton - Highway 10
- 59a Avenue
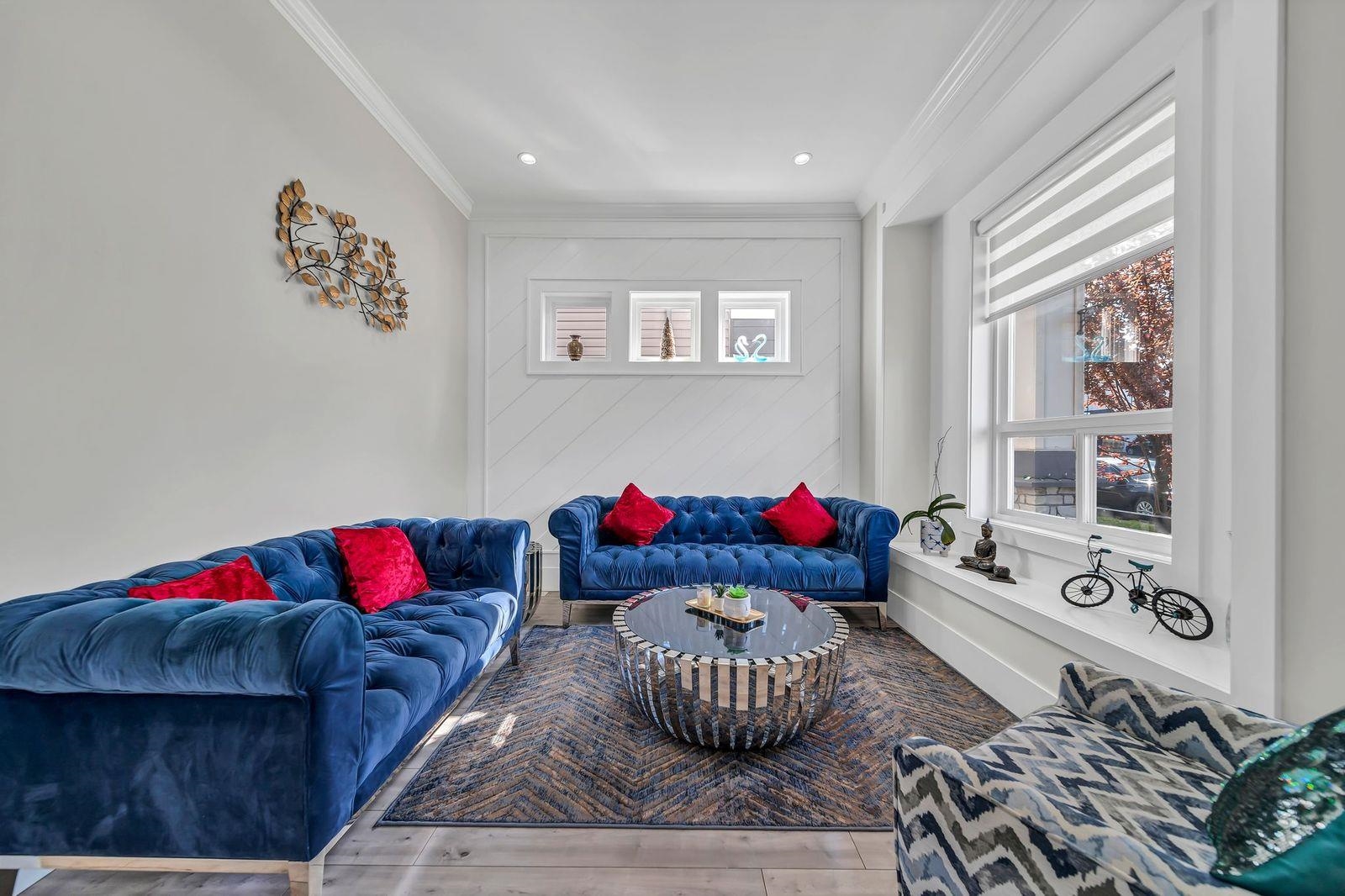
Highlights
Description
- Home value ($/Sqft)$579/Sqft
- Time on Houseful
- Property typeResidential
- Neighbourhood
- CommunityShopping Nearby
- Median school Score
- Year built2019
- Mortgage payment
Great for family entertaining. Close to all amenities. Great neighborhood. 2-5-10 year Warranty. Up[stairs features 4 bedrooms, 2 full bathrooms and Laundry. Main floor features an amazing Great Room with open plan, Powder room, Living Room, Family Room, Kitchen, Den/Bedroom and work Kitchen. Deck leads to the backyard. - detached garage is accessible though the backlane. lower level has 2 bedroom suite with own entrance, Media room for upstairs use or can be given as a 3rd Room for Suite. Stainless steel appliances and neutral colors throughout. lots of daylight. centrally located easy to get to anywhere that you need to. DON'T MISS OUT!!!! Open house SUNDAY 24 AUGUST -1-3 PM
MLS®#R3028360 updated 1 month ago.
Houseful checked MLS® for data 1 month ago.
Home overview
Amenities / Utilities
- Heat source Electric, forced air
- Sewer/ septic Public sewer, sanitary sewer, storm sewer
Exterior
- Construction materials
- Foundation
- Roof
- # parking spaces 6
- Parking desc
Interior
- # full baths 3
- # half baths 2
- # total bathrooms 5.0
- # of above grade bedrooms
- Appliances Washer/dryer, dishwasher, refrigerator, stove, microwave
Location
- Community Shopping nearby
- Area Bc
- Water source Public
- Zoning description Rf 10
- Directions Ad874188869d196c62d8022fd17cdb40
Lot/ Land Details
- Lot dimensions 3487.0
Overview
- Lot size (acres) 0.08
- Basement information Finished
- Building size 2713.0
- Mls® # R3028360
- Property sub type Single family residence
- Status Active
- Tax year 2024
Rooms Information
metric
- Bedroom 3.048m X 3.048m
- Media room 4.42m X 6.401m
- Bedroom 3.048m X 2.946m
- Living room 3.353m X 5.182m
- Kitchen 1.372m X 3.353m
- Laundry 1.676m X 1.829m
Level: Above - Bedroom 3.2m X 2.743m
Level: Above - Bedroom 3.353m X 2.743m
Level: Above - Bedroom 3.048m X 2.896m
Level: Above - Primary bedroom 4.115m X 3.861m
Level: Above - Den 3.15m X 3.048m
Level: Main - Wok kitchen 2.286m X 1.829m
Level: Main - Kitchen 3.175m X 2.438m
Level: Main - Great room 4.826m X 5.563m
Level: Main - Dining room 3.2m X 2.896m
Level: Main
SOA_HOUSEKEEPING_ATTRS
- Listing type identifier Idx

Lock your rate with RBC pre-approval
Mortgage rate is for illustrative purposes only. Please check RBC.com/mortgages for the current mortgage rates
$-4,186
/ Month25 Years fixed, 20% down payment, % interest
$
$
$
%
$
%

Schedule a viewing
No obligation or purchase necessary, cancel at any time
Nearby Homes
Real estate & homes for sale nearby




