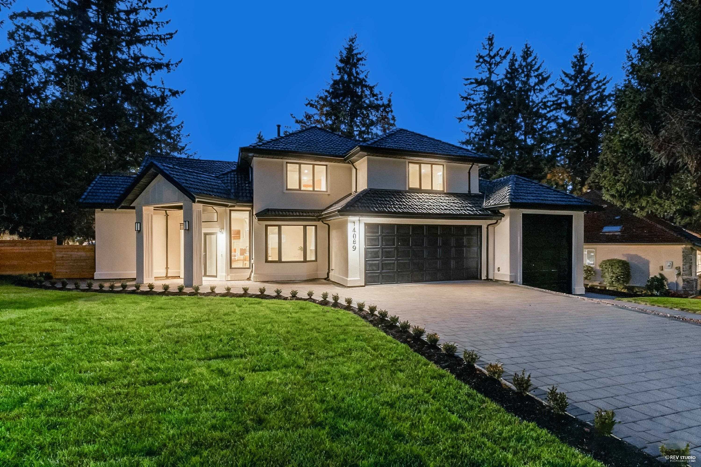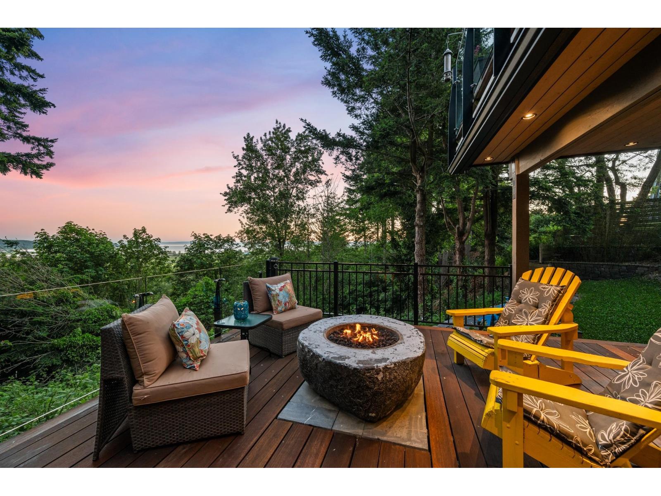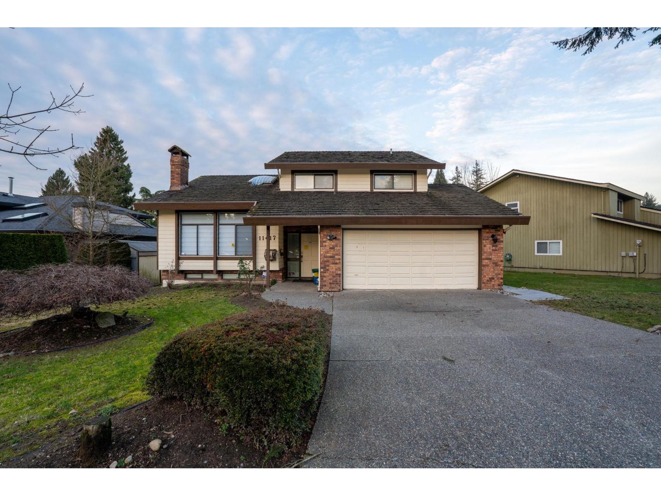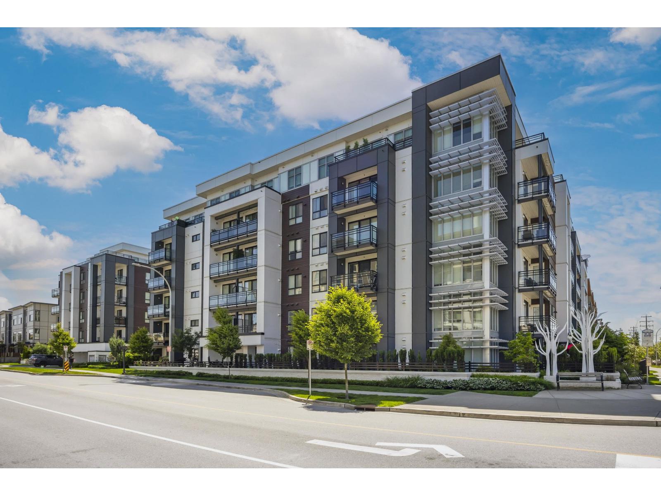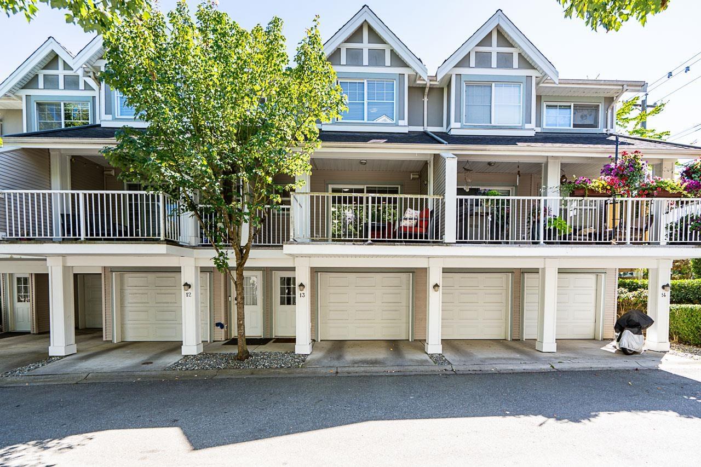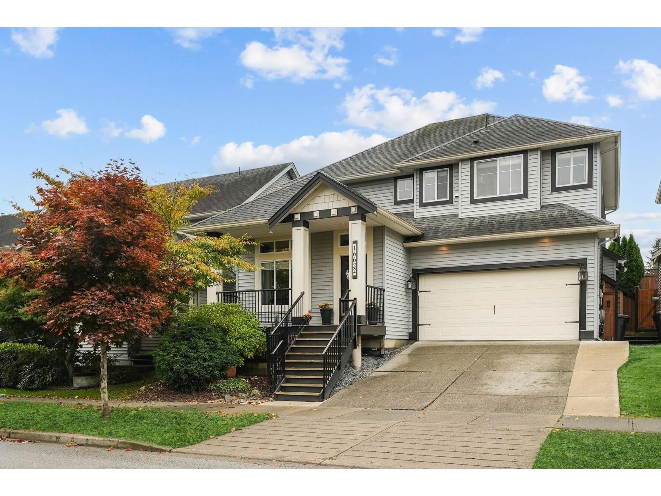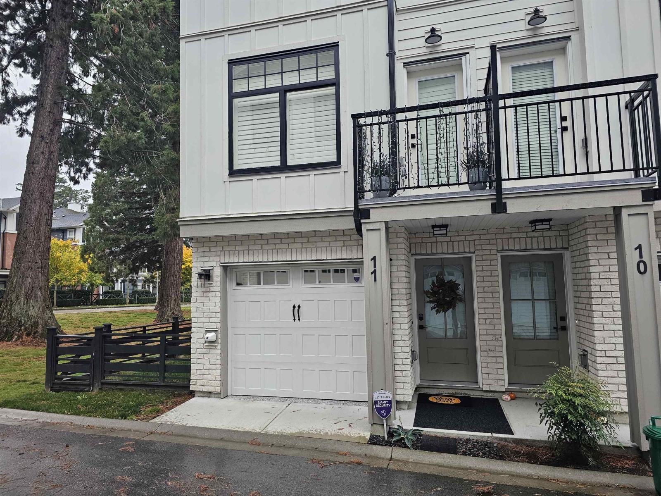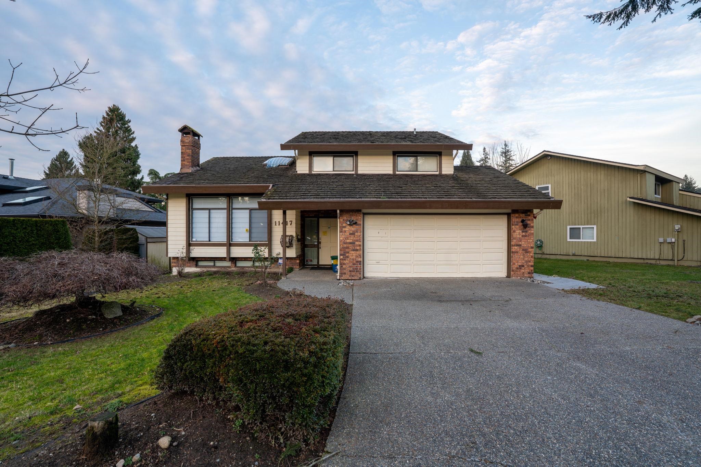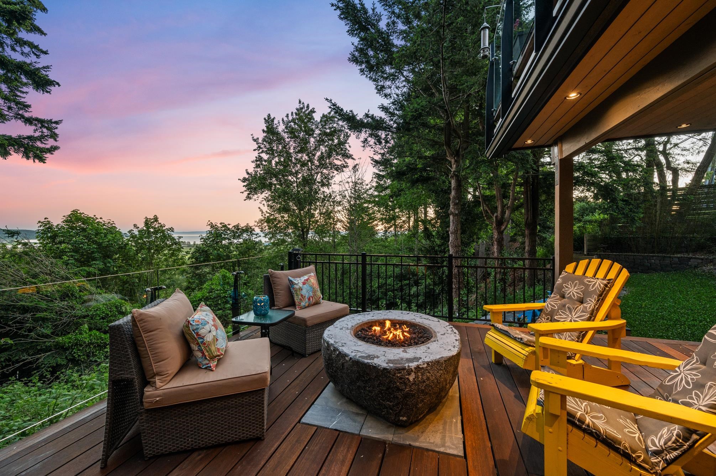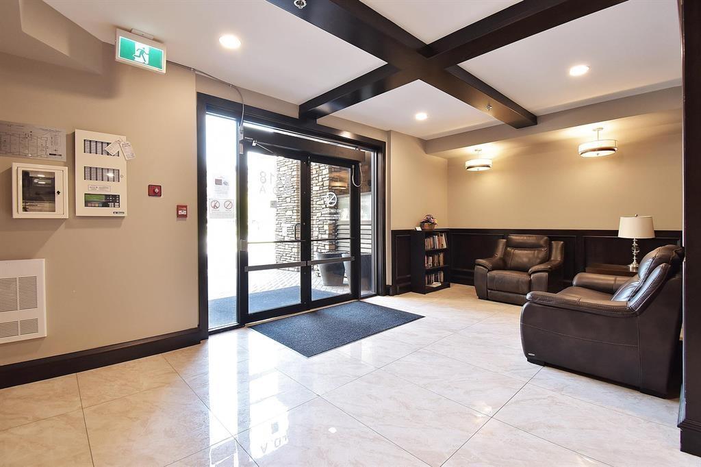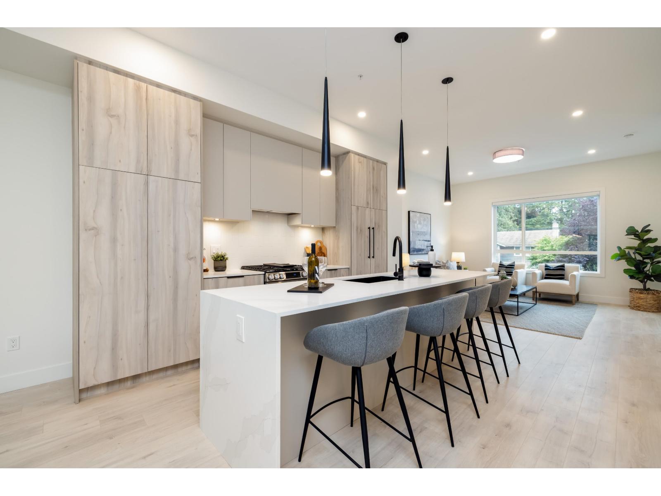Select your Favourite features
- Houseful
- BC
- Surrey
- West Cloverdale South
- 59a Avenue
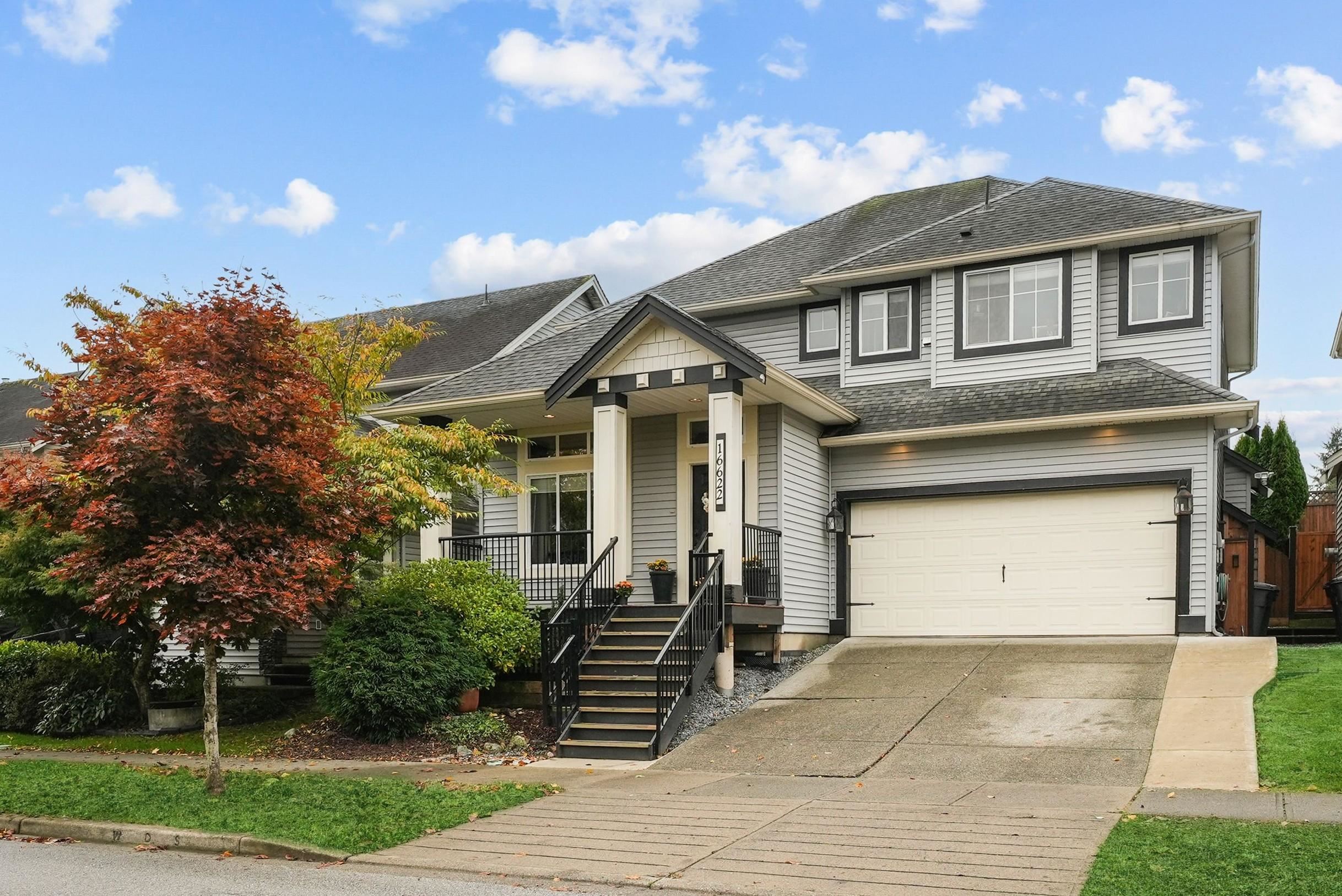
Highlights
Description
- Home value ($/Sqft)$438/Sqft
- Time on Houseful
- Property typeResidential
- Neighbourhood
- CommunityShopping Nearby
- Median school Score
- Year built2005
- Mortgage payment
GORGEOUS Well Maintained 2 Storey w/FULLY Finished Bsmt + Sep Entry offers 5Bdrms/4Bths. Bright open main feats vaulted ceilings in Living & Dining rooms, custom built-ins & beautiful laminate. Island kitchen is complete w/SS appliances, Chef-worthy Gas stove & hood range, quartz counters w/under mount sink, Subway tile backsplash & new dishwasher. Lots of natural light from the large windows in family room. Generous Primary offers 4pc ens w/soaker tub & sep shower. The f/finished Bsmt can easily be suited for extra income. Private fully fenced backyard comes w/custom covered deck + BONUS patio & built-in fire pit - ideal for entertaining! Updated furnace & HW tank too! Close to shopping, schools & parks. Great family friendly neighbourhood! Easy to show! OPEN HOUSE SAT OCT 25 11AM-1PM.
MLS®#R3061192 updated 8 hours ago.
Houseful checked MLS® for data 8 hours ago.
Home overview
Amenities / Utilities
- Heat source Forced air, heat pump, natural gas
- Sewer/ septic Public sewer, sanitary sewer, storm sewer
Exterior
- Construction materials
- Foundation
- Roof
- Fencing Fenced
- # parking spaces 4
- Parking desc
Interior
- # full baths 3
- # half baths 1
- # total bathrooms 4.0
- # of above grade bedrooms
- Appliances Washer/dryer, dishwasher, refrigerator, stove
Location
- Community Shopping nearby
- Area Bc
- View Yes
- Water source Public
- Zoning description Res
Lot/ Land Details
- Lot dimensions 3606.0
Overview
- Lot size (acres) 0.08
- Basement information Finished, exterior entry
- Building size 3079.0
- Mls® # R3061192
- Property sub type Single family residence
- Status Active
- Tax year 2025
Rooms Information
metric
- Utility 2.108m X 1.626m
- Family room 6.35m X 4.877m
- Recreation room 4.572m X 4.851m
- Bedroom 2.972m X 3.175m
- Primary bedroom 4.064m X 4.293m
Level: Above - Laundry 1.676m X 1.803m
Level: Above - Bedroom 3.327m X 3.683m
Level: Above - Walk-in closet 1.549m X 2.438m
Level: Above - Bedroom 4.064m X 3.835m
Level: Above - Bedroom 4.064m X 3.175m
Level: Above - Family room 4.724m X 5.74m
Level: Main - Pantry 1.067m X 1.118m
Level: Main - Living room 3.505m X 3.353m
Level: Main - Dining room 4.216m X 4.47m
Level: Main - Foyer 2.388m X 1.905m
Level: Main - Kitchen 5.258m X 5.029m
Level: Main
SOA_HOUSEKEEPING_ATTRS
- Listing type identifier Idx

Lock your rate with RBC pre-approval
Mortgage rate is for illustrative purposes only. Please check RBC.com/mortgages for the current mortgage rates
$-3,597
/ Month25 Years fixed, 20% down payment, % interest
$
$
$
%
$
%

Schedule a viewing
No obligation or purchase necessary, cancel at any time
Nearby Homes
Real estate & homes for sale nearby

