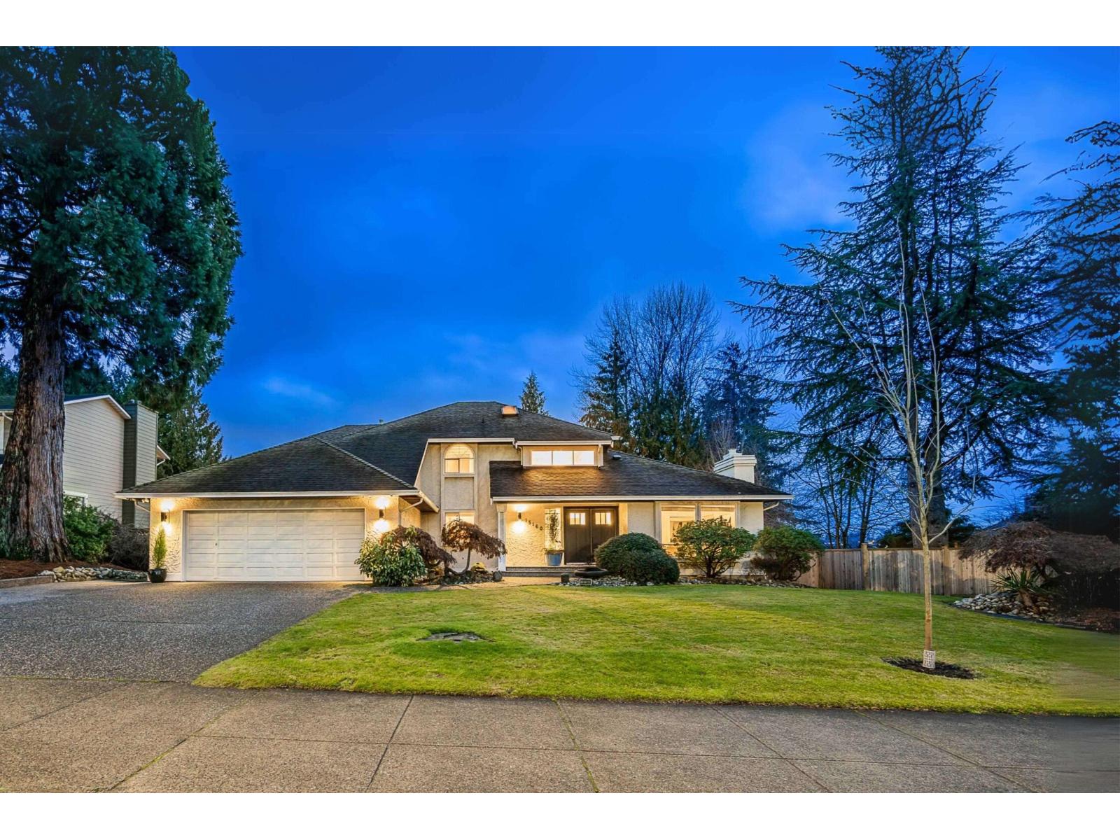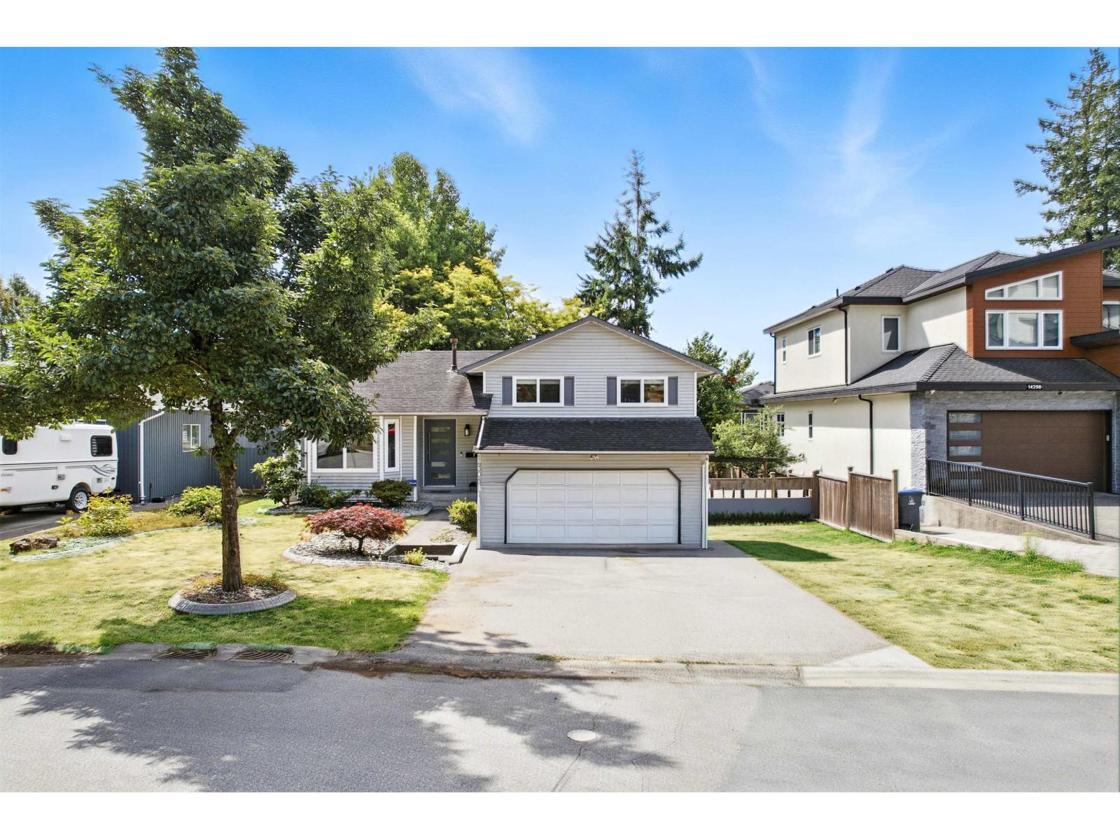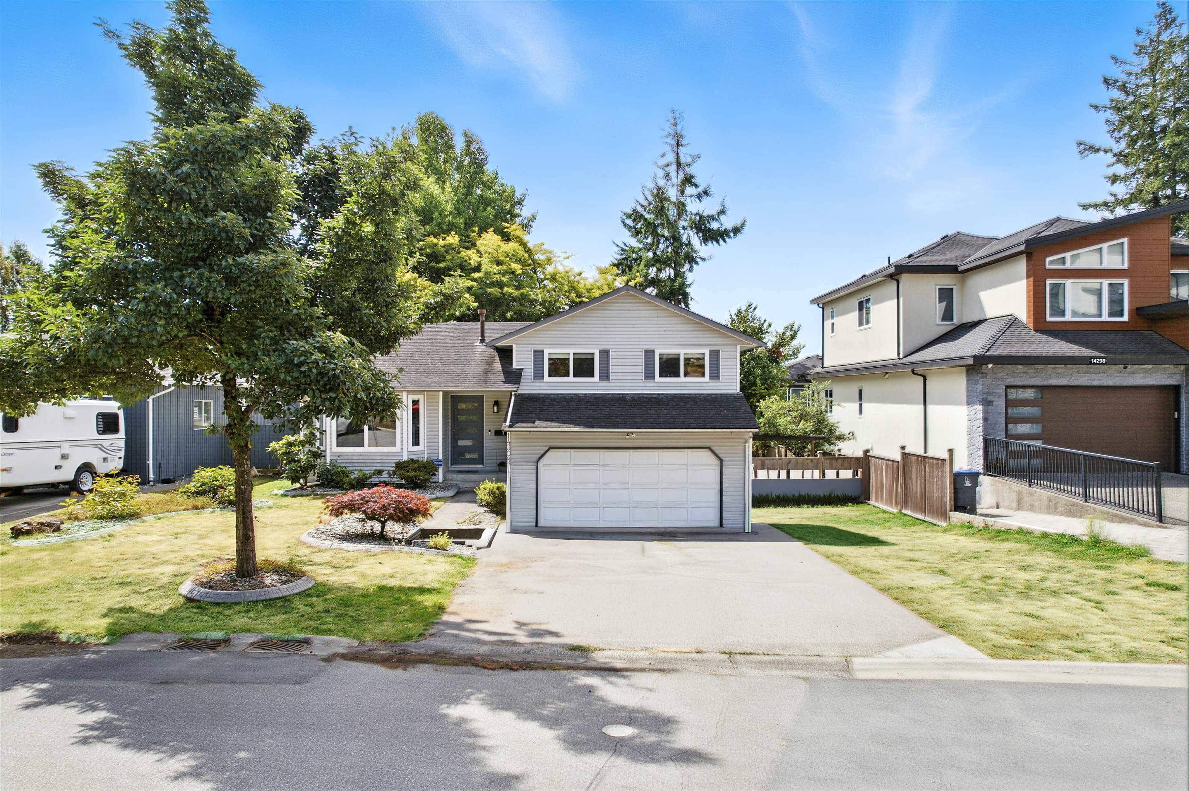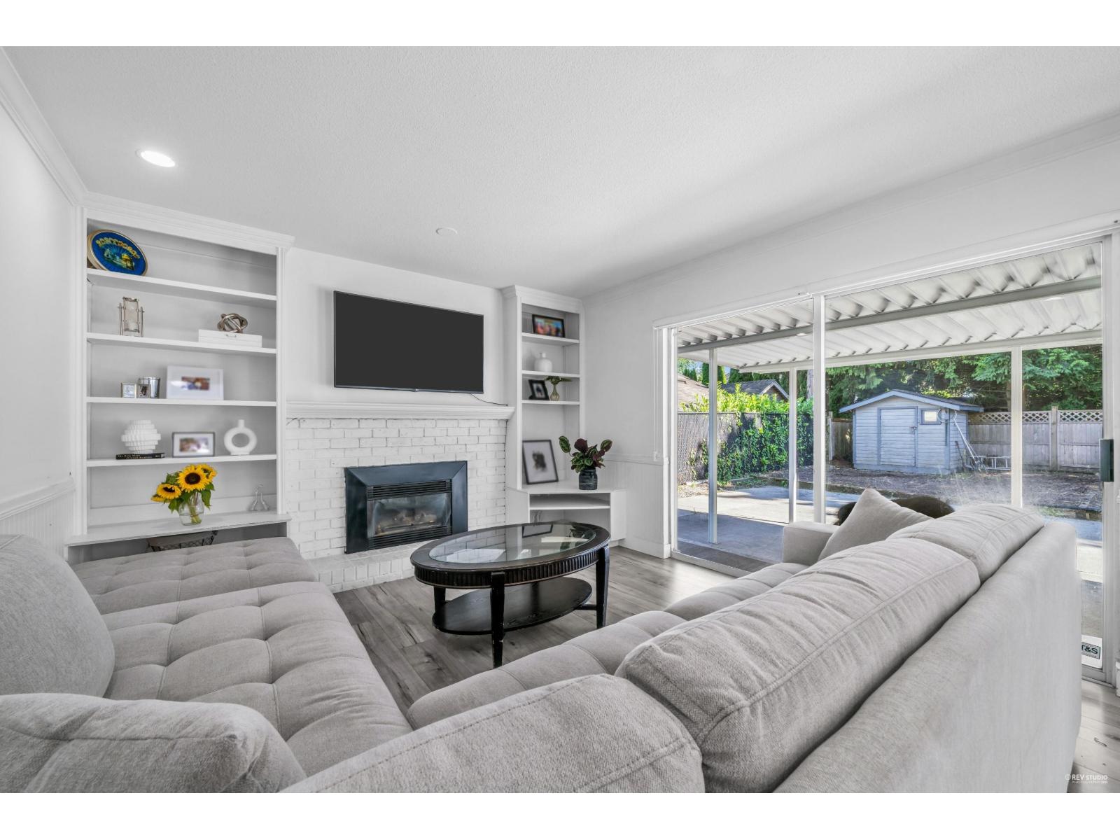Select your Favourite features
- Houseful
- BC
- Surrey
- West Newton - Highway 10
- 59b Avenue
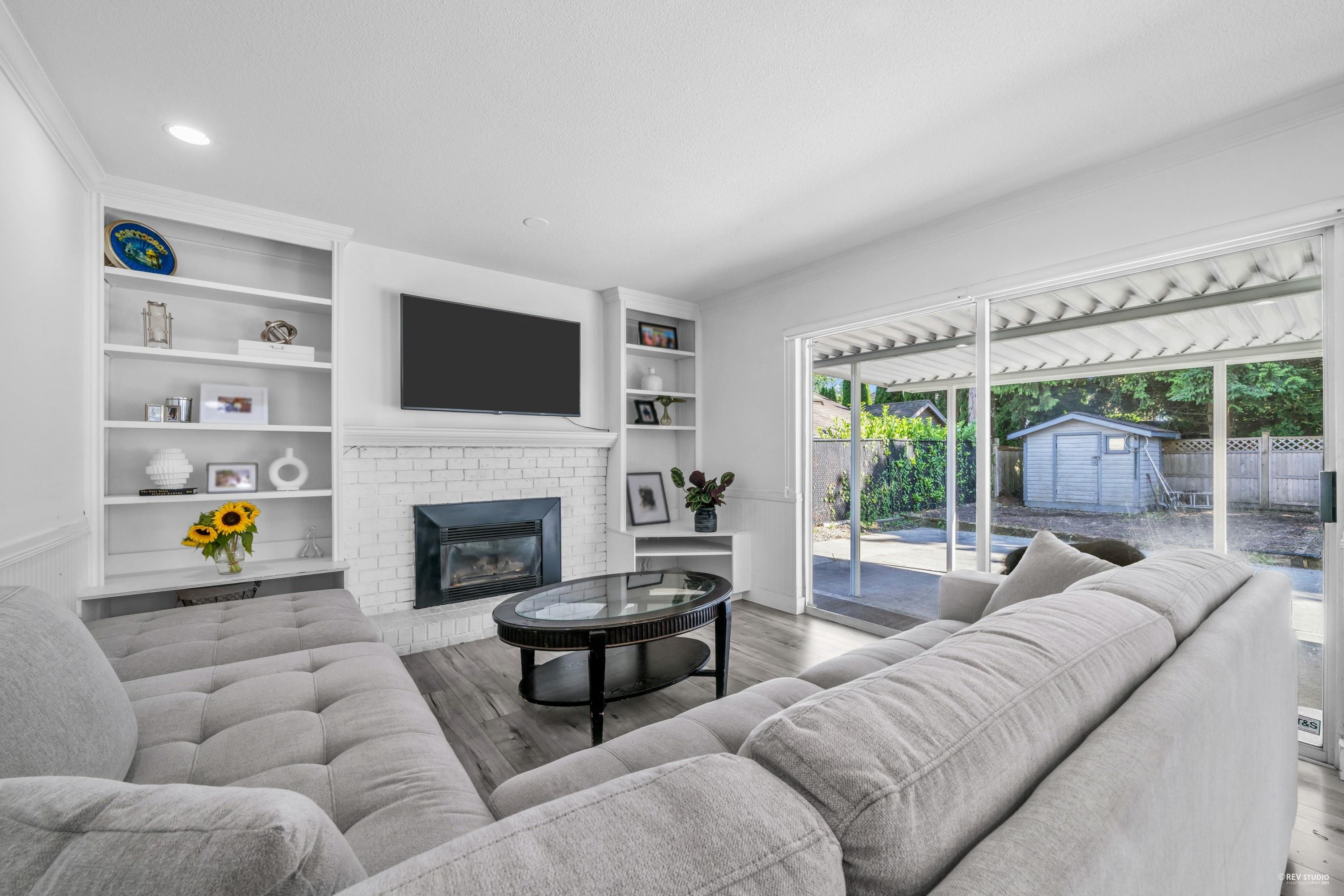
Highlights
Description
- Home value ($/Sqft)$667/Sqft
- Time on Houseful
- Property typeResidential
- Neighbourhood
- CommunityShopping Nearby
- Year built1988
- Mortgage payment
INVESTORS/BUILDERS ALERT! Potential to build duplex/fourplex! Welcome to this beautifully renovated Panorama Ridge home sitting on a spacious 7,220 sqft lot with nearly 60 FT of frontage- a rare find! Featuring 5 bedrooms and 3.5 bathrooms, including a fully finished flex space with its own bathroom, this home is perfect for growing families or those needing extra room. Enjoy extensive renovations completed in 2020 and parking for up to 8 vehicles. Out back, you'll find two versatile sheds- one built in 2019 at 24x14 with 20FT ceilings, power, and lighting, offering endless potential. Located in a quiet, family-friendly neighbourhood close to parks, schools and major routes. A must-see opportunity in Panorama Ridge!
MLS®#R3060485 updated 4 hours ago.
Houseful checked MLS® for data 4 hours ago.
Home overview
Amenities / Utilities
- Heat source Natural gas
- Sewer/ septic Public sewer, sanitary sewer, storm sewer
Exterior
- Construction materials
- Foundation
- Roof
- Fencing Fenced
- # parking spaces 6
- Parking desc
Interior
- # full baths 3
- # half baths 1
- # total bathrooms 4.0
- # of above grade bedrooms
- Appliances Washer/dryer, dishwasher, disposal, refrigerator, stove
Location
- Community Shopping nearby
- Area Bc
- Subdivision
- View No
- Water source Public
- Zoning description R3
- Directions 828bc7d0c188b6d3cee35806c39d80a1
Lot/ Land Details
- Lot dimensions 7221.0
Overview
- Lot size (acres) 0.17
- Basement information Crawl space
- Building size 2060.0
- Mls® # R3060485
- Property sub type Single family residence
- Status Active
- Tax year 2024
Rooms Information
metric
- Bedroom 2.972m X 3.048m
Level: Above - Bedroom 2.743m X 3.658m
Level: Above - Primary bedroom 3.353m X 3.962m
Level: Above - Bedroom 3.353m X 5.182m
Level: Above - Utility 1.524m X 0.914m
Level: Main - Eating area 2.184m X 3.048m
Level: Main - Kitchen 2.565m X 3.759m
Level: Main - Living room 3.861m X 5.664m
Level: Main - Family room 3.708m X 4.953m
Level: Main - Dining room 3.15m X 3.607m
Level: Main - Bedroom 2.616m X 2.591m
Level: Main - Living room 2.718m X 4.496m
Level: Main - Bedroom 3.023m X 2.642m
Level: Main - Kitchen 3.404m X 3.15m
Level: Main
SOA_HOUSEKEEPING_ATTRS
- Listing type identifier Idx

Lock your rate with RBC pre-approval
Mortgage rate is for illustrative purposes only. Please check RBC.com/mortgages for the current mortgage rates
$-3,667
/ Month25 Years fixed, 20% down payment, % interest
$
$
$
%
$
%

Schedule a viewing
No obligation or purchase necessary, cancel at any time
Nearby Homes
Real estate & homes for sale nearby





