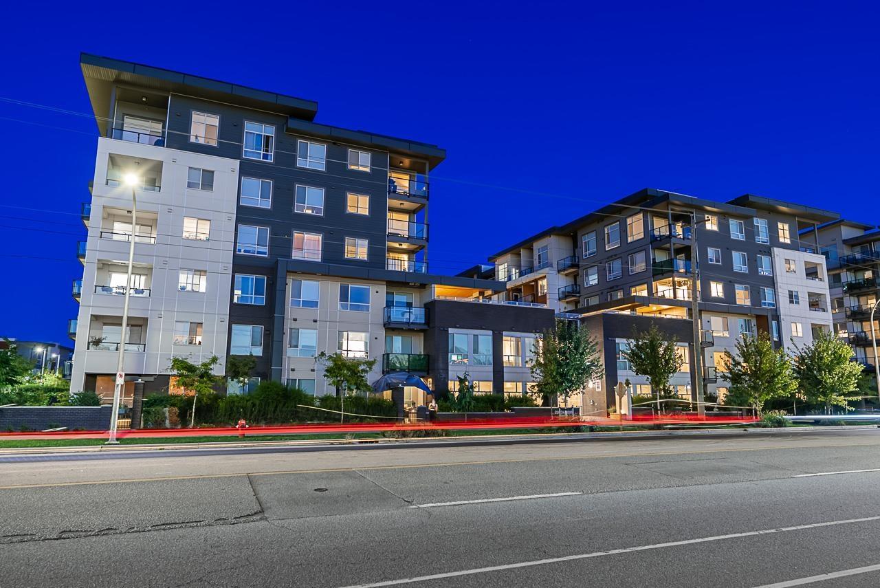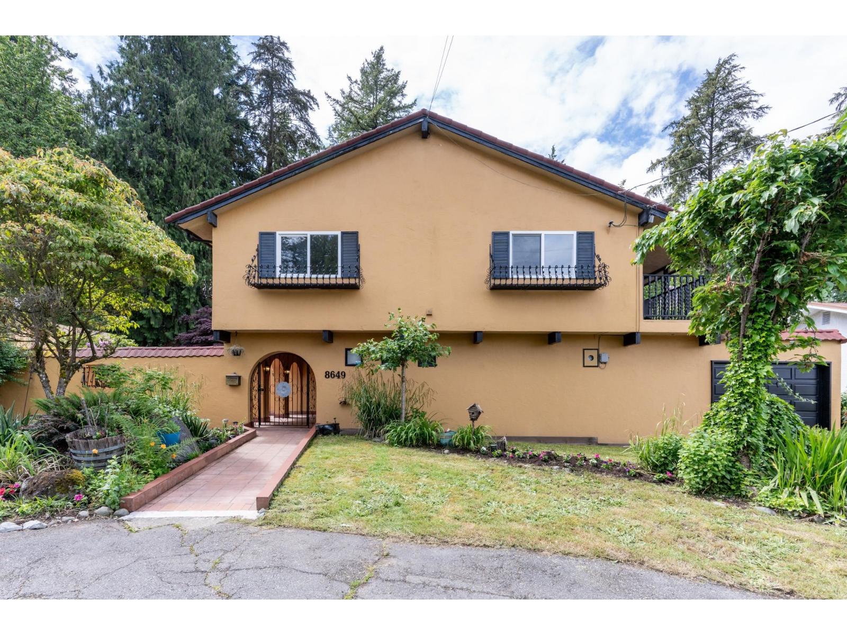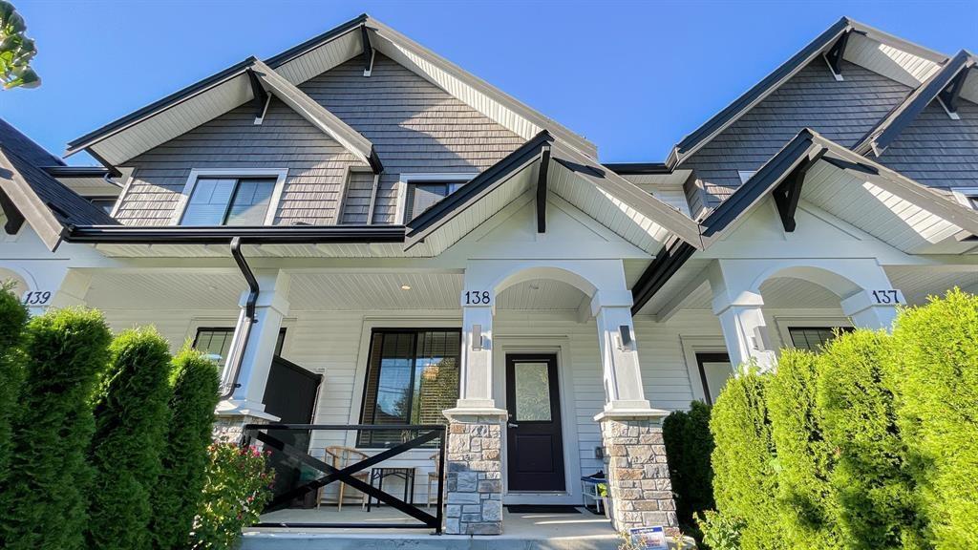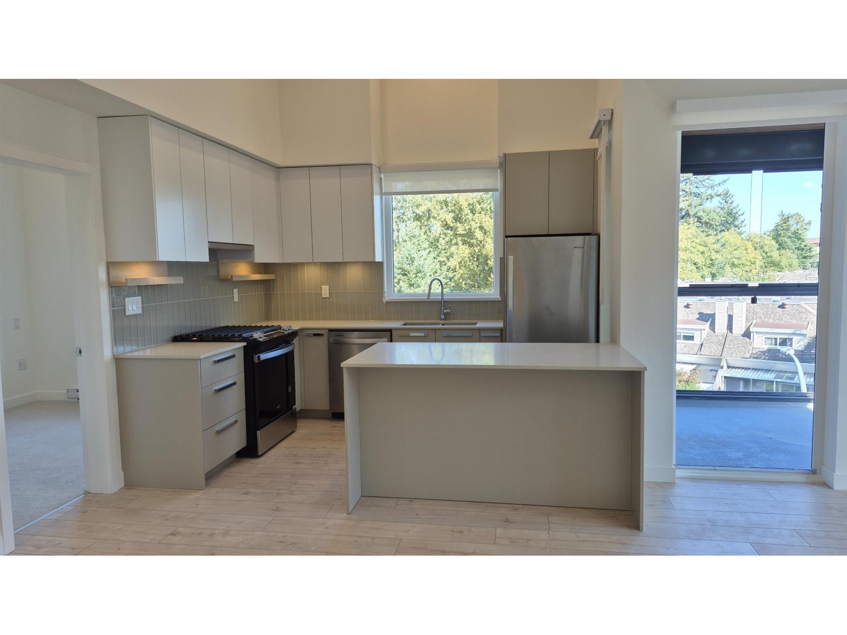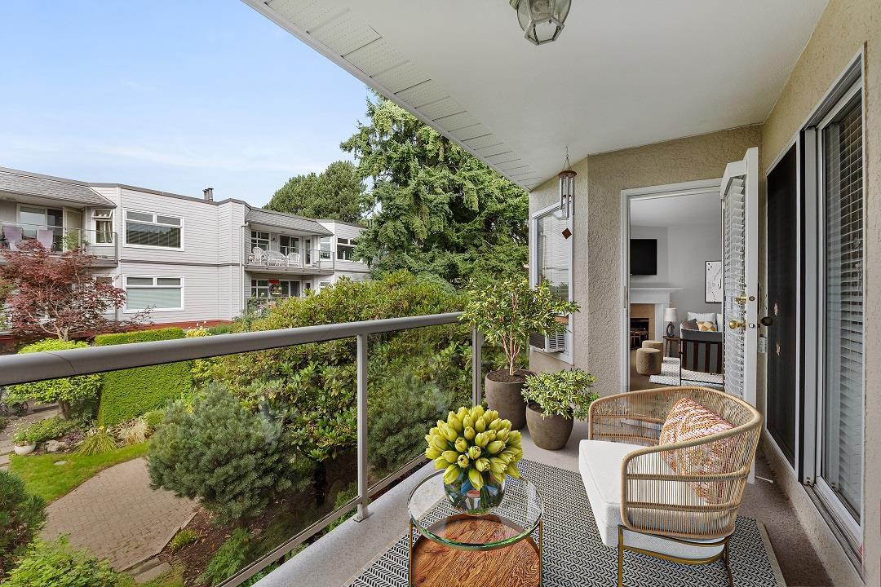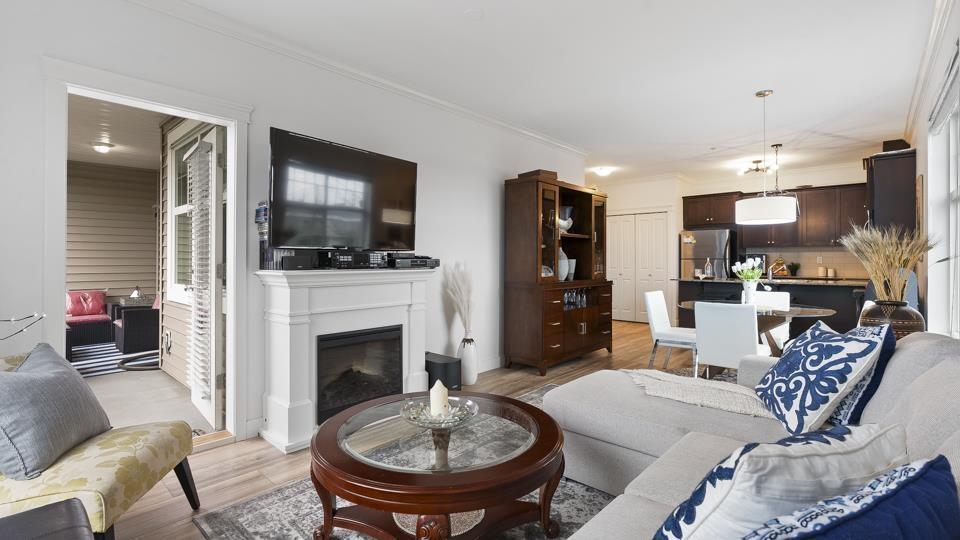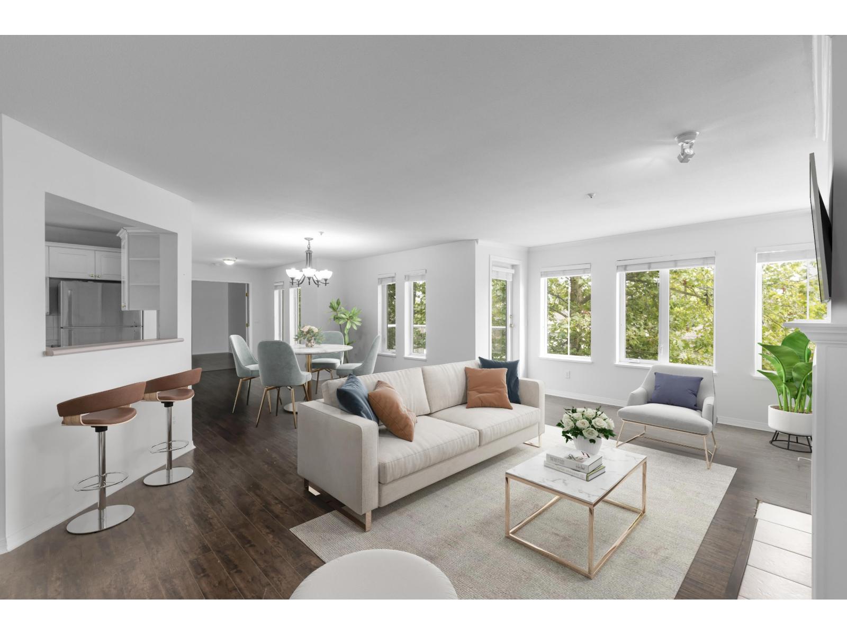- Houseful
- BC
- Surrey
- South Newton
- 60 Avenue
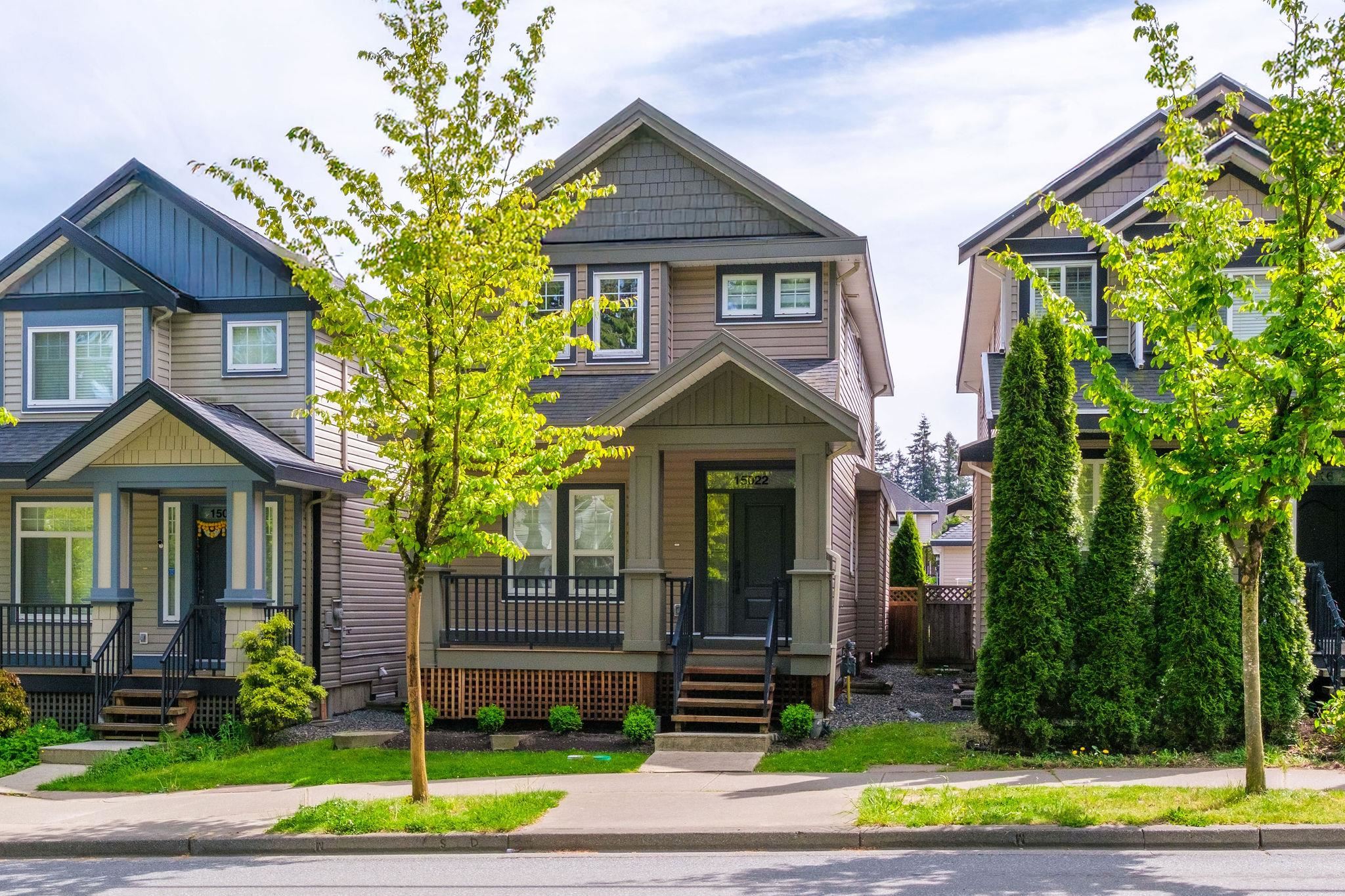
Highlights
Description
- Home value ($/Sqft)$552/Sqft
- Time on Houseful
- Property typeResidential
- Neighbourhood
- CommunityShopping Nearby
- Median school Score
- Year built2009
- Mortgage payment
Tastefully Renovated With High End Modern Finishings. Kitchen Aid Professional Appliances, Dacor Built In Hood Fan, Quartz Countertops Throughout, Custom Soft Close Cabinets W/Built In Garbage Drawers, Farmhouse Apron Sink, Built in Microwave, Blinds, Floors, Italian Tiles, Light Fixtures, Updated Pot Lights W/Custom Dimmer Switches, Staircase Railing, Crown & Baseboard Moulding, Elegant Touches Of Shiplap, Custom Closets & Media Cabinet, Skirted Toilets, Alarm System, Interior/Exterior Paint, Landscaping, Double Garage W/Parking On The Driveway. All This Within Walking Distance To YMCA, Fresh Street Market, Shoppers Drug Mart, Restaurants And Much More. Transit Is At Your Front Door. Quick Access To Hwy 10.
MLS®#R3041225 updated 2 weeks ago.
Houseful checked MLS® for data 2 weeks ago.
Home overview
Amenities / Utilities
- Heat source Baseboard, electric
- Sewer/ septic Public sewer, sanitary sewer, storm sewer
Exterior
- Construction materials
- Foundation
- Roof
- Fencing Fenced
- # parking spaces 4
- Parking desc
Interior
- # full baths 3
- # half baths 1
- # total bathrooms 4.0
- # of above grade bedrooms
- Appliances Washer/dryer, dishwasher, refrigerator, stove, microwave
Location
- Community Shopping nearby
- Area Bc
- Water source Public
- Zoning description Rf9
Lot/ Land Details
- Lot dimensions 3151.0
Overview
- Lot size (acres) 0.07
- Basement information Finished, exterior entry
- Building size 2355.0
- Mls® # R3041225
- Property sub type Single family residence
- Status Active
- Virtual tour
- Tax year 2024
Rooms Information
metric
- Primary bedroom 3.581m X 3.962m
Level: Above - Walk-in closet 1.092m X 1.803m
Level: Above - Bedroom 2.769m X 2.819m
Level: Above - Laundry 1.219m X 1.829m
Level: Above - Bedroom 3.251m X 3.607m
Level: Above - Walk-in closet 1.118m X 1.346m
Level: Above - Walk-in closet 1.499m X 1.524m
Level: Above - Kitchen 3.912m X 4.801m
Level: Basement - Bedroom 3.2m X 3.734m
Level: Basement - Walk-in closet 1.499m X 1.524m
Level: Basement - Bedroom 3.226m X 3.378m
Level: Basement - Kitchen 2.743m X 3.785m
Level: Main - Foyer 1.626m X 3.023m
Level: Main - Dining room 3.048m X 3.708m
Level: Main - Family room 3.785m X 5.563m
Level: Main - Living room 3.556m X 3.607m
Level: Main
SOA_HOUSEKEEPING_ATTRS
- Listing type identifier Idx

Lock your rate with RBC pre-approval
Mortgage rate is for illustrative purposes only. Please check RBC.com/mortgages for the current mortgage rates
$-3,464
/ Month25 Years fixed, 20% down payment, % interest
$
$
$
%
$
%

Schedule a viewing
No obligation or purchase necessary, cancel at any time
Nearby Homes
Real estate & homes for sale nearby

