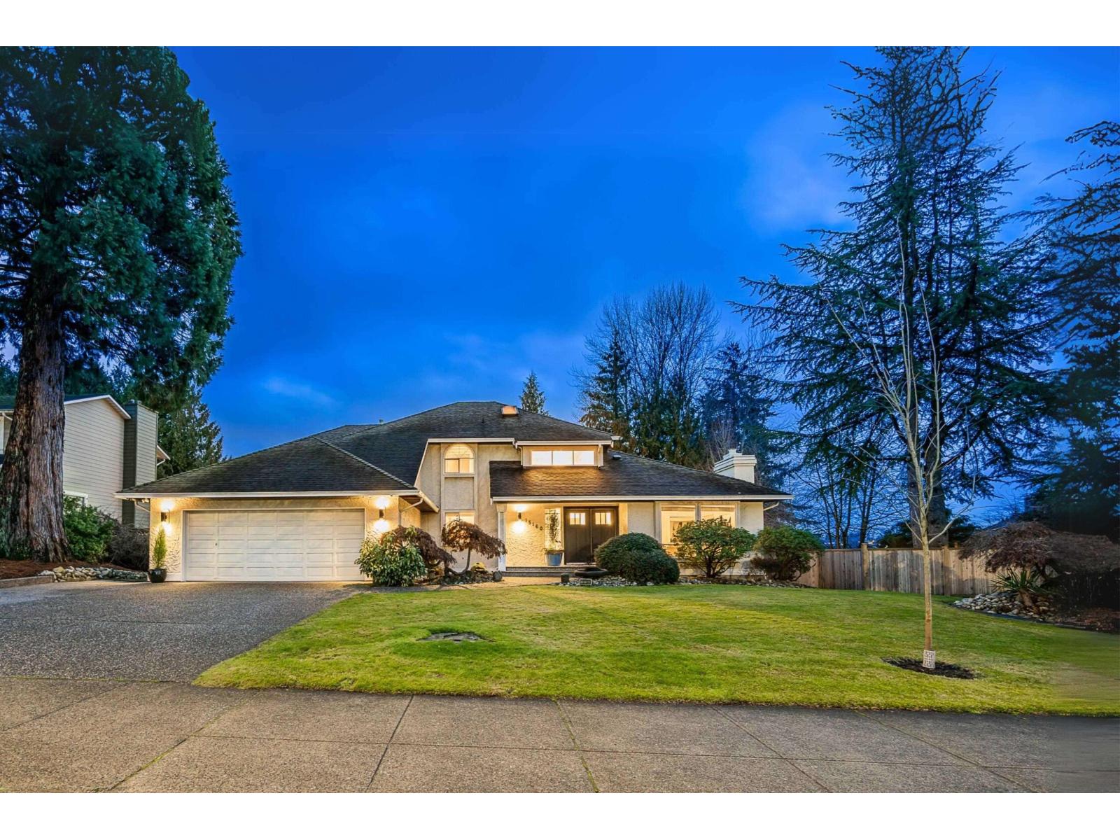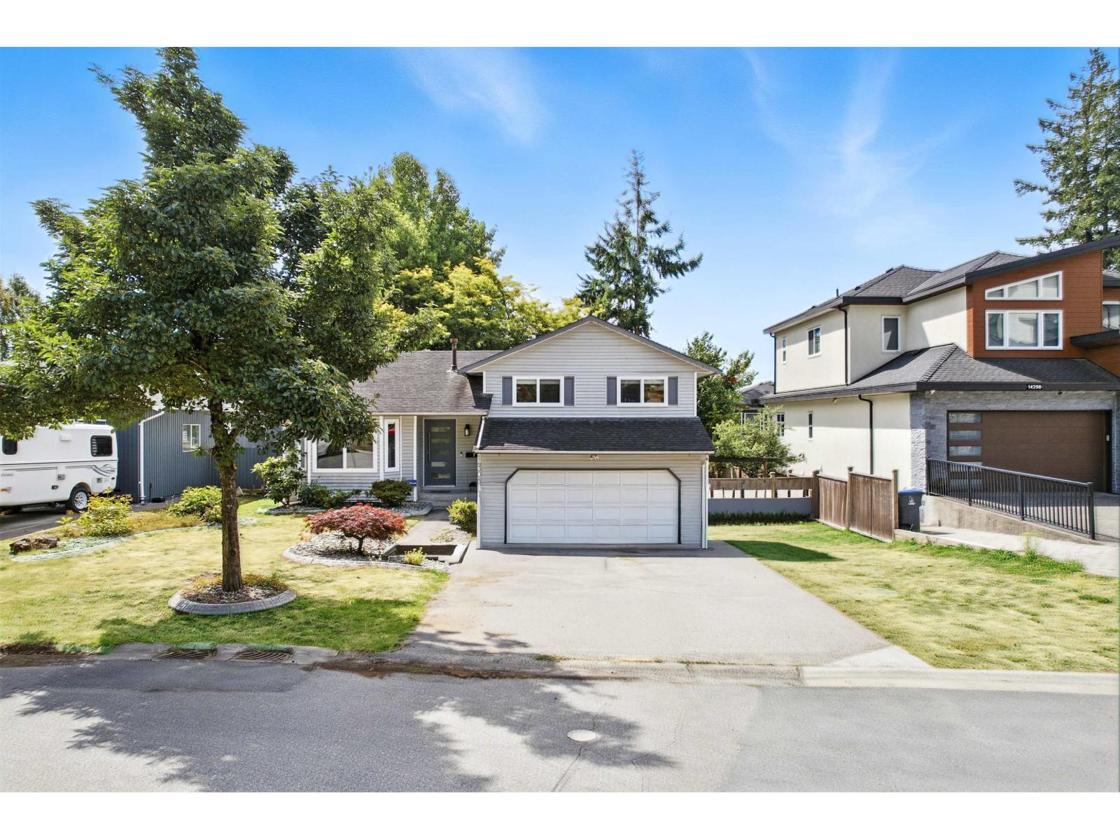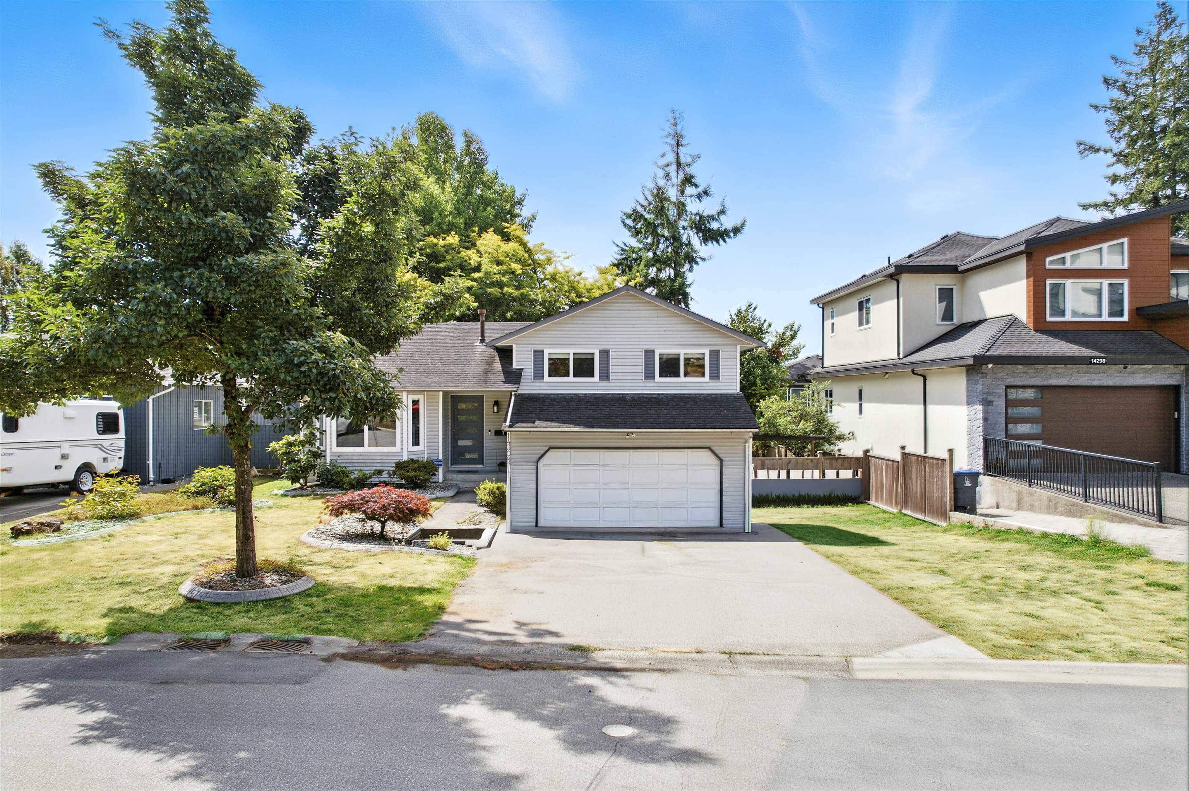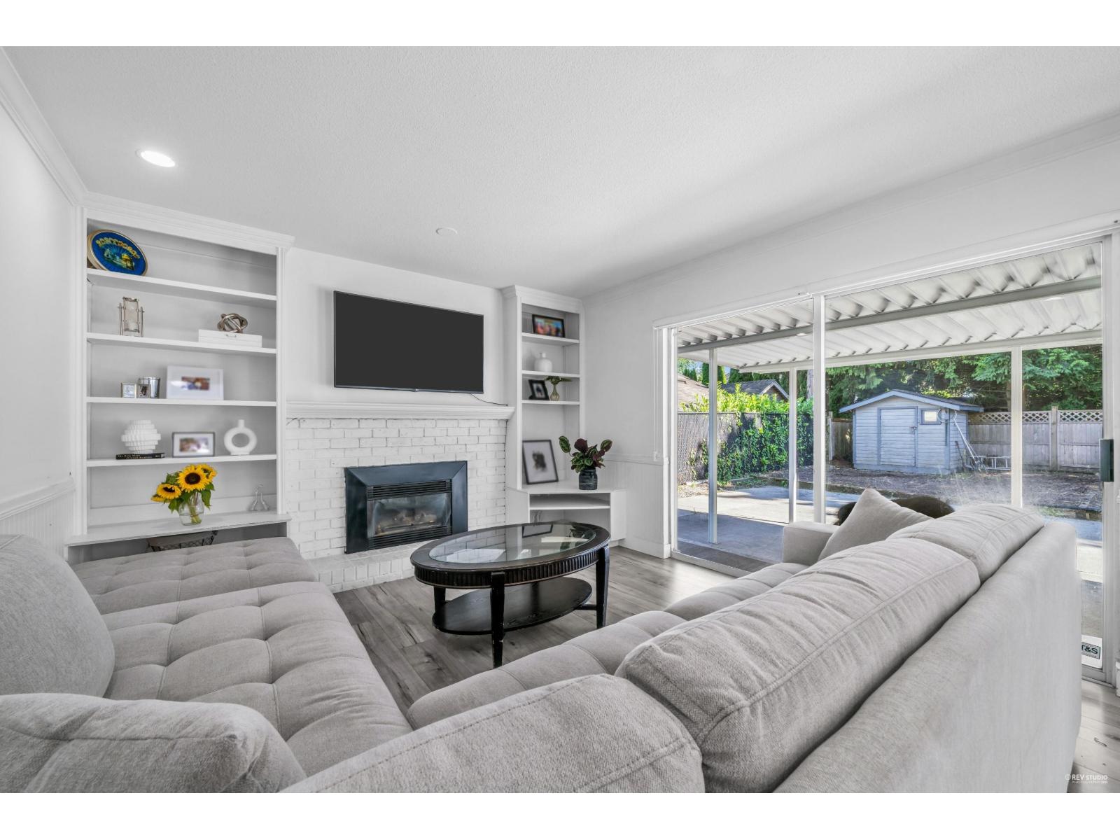- Houseful
- BC
- Surrey
- West Newton - Highway 10
- 60 Avenue
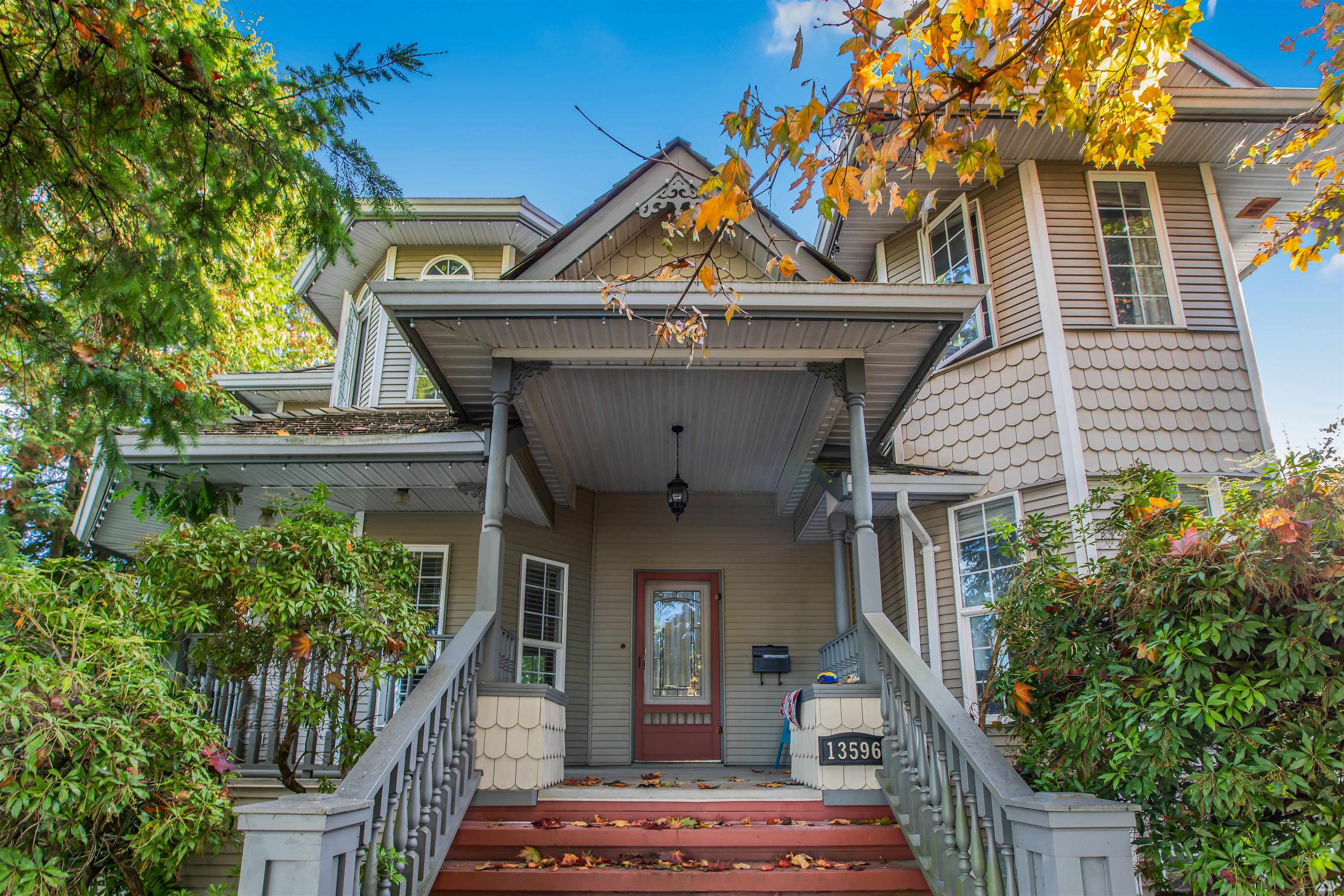
Highlights
Description
- Home value ($/Sqft)$465/Sqft
- Time on Houseful
- Property typeResidential
- StyleReverse 2 storey w/bsmt
- Neighbourhood
- CommunityShopping Nearby
- Median school Score
- Year built1994
- Mortgage payment
Court ordered sale. Spacious 5 bedroom 4 bathroom home on an 8,062 sq ft corner lot with over 2,900 sq ft of living space. The main level has been updated and features a bright kitchen with quartz countertops and open living and dining areas. The lower level includes a self contained 2 bedroom suite ideal for extended family or a mortgage helper. Oversized garage with potential for a workshop or extra storage. Conveniently located near both levels of school and all major arterial routes. Excellent opportunity with strong future potential.
MLS®#R3059941 updated 1 day ago.
Houseful checked MLS® for data 1 day ago.
Home overview
Amenities / Utilities
- Heat source Electric, natural gas
- Sewer/ septic Community, sanitary sewer, storm sewer
Exterior
- Construction materials
- Foundation
- Roof
- Fencing Fenced
- # parking spaces 2
- Parking desc
Interior
- # full baths 3
- # half baths 1
- # total bathrooms 4.0
- # of above grade bedrooms
- Appliances Washer/dryer, dishwasher, refrigerator, stove
Location
- Community Shopping nearby
- Area Bc
- View No
- Water source Public
- Zoning description Rf
Lot/ Land Details
- Lot dimensions 8062.0
Overview
- Lot size (acres) 0.19
- Basement information Finished
- Building size 2925.0
- Mls® # R3059941
- Property sub type Single family residence
- Status Active
- Tax year 2025
Rooms Information
metric
- Primary bedroom 5.69m X 5.41m
Level: Above - Bedroom 3.327m X 4.191m
Level: Above - Bedroom 3.734m X 3.15m
Level: Above - Walk-in closet 2.616m X 2.565m
Level: Above - Bedroom 4.166m X 4.089m
Level: Basement - Family room 2.946m X 5.283m
Level: Basement - Kitchen 4.039m X 2.87m
Level: Basement - Dining room 4.953m X 2.972m
Level: Basement - Bedroom 3.302m X 5.283m
Level: Basement - Kitchen 4.166m X 4.216m
Level: Main - Dining room 2.819m X 3.175m
Level: Main - Office 4.166m X 3.099m
Level: Main - Living room 6.706m X 5.41m
Level: Main
SOA_HOUSEKEEPING_ATTRS
- Listing type identifier Idx

Lock your rate with RBC pre-approval
Mortgage rate is for illustrative purposes only. Please check RBC.com/mortgages for the current mortgage rates
$-3,624
/ Month25 Years fixed, 20% down payment, % interest
$
$
$
%
$
%

Schedule a viewing
No obligation or purchase necessary, cancel at any time
Nearby Homes
Real estate & homes for sale nearby





