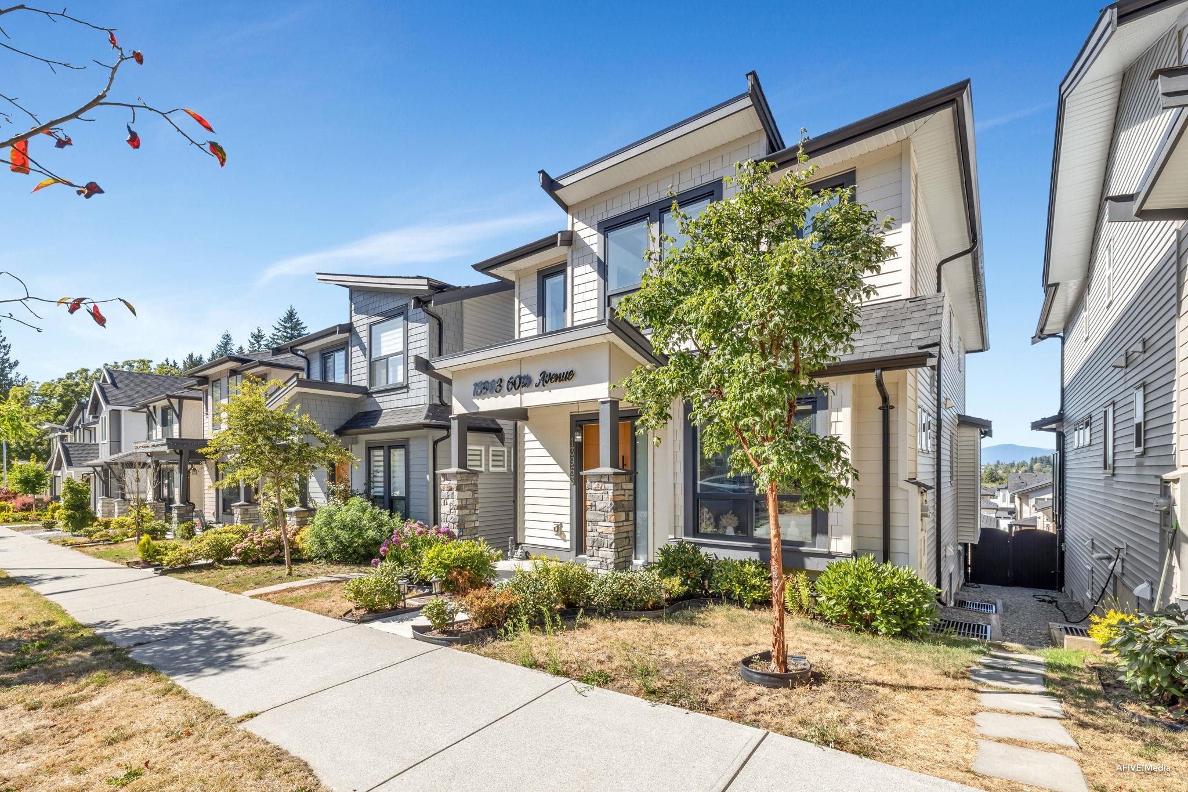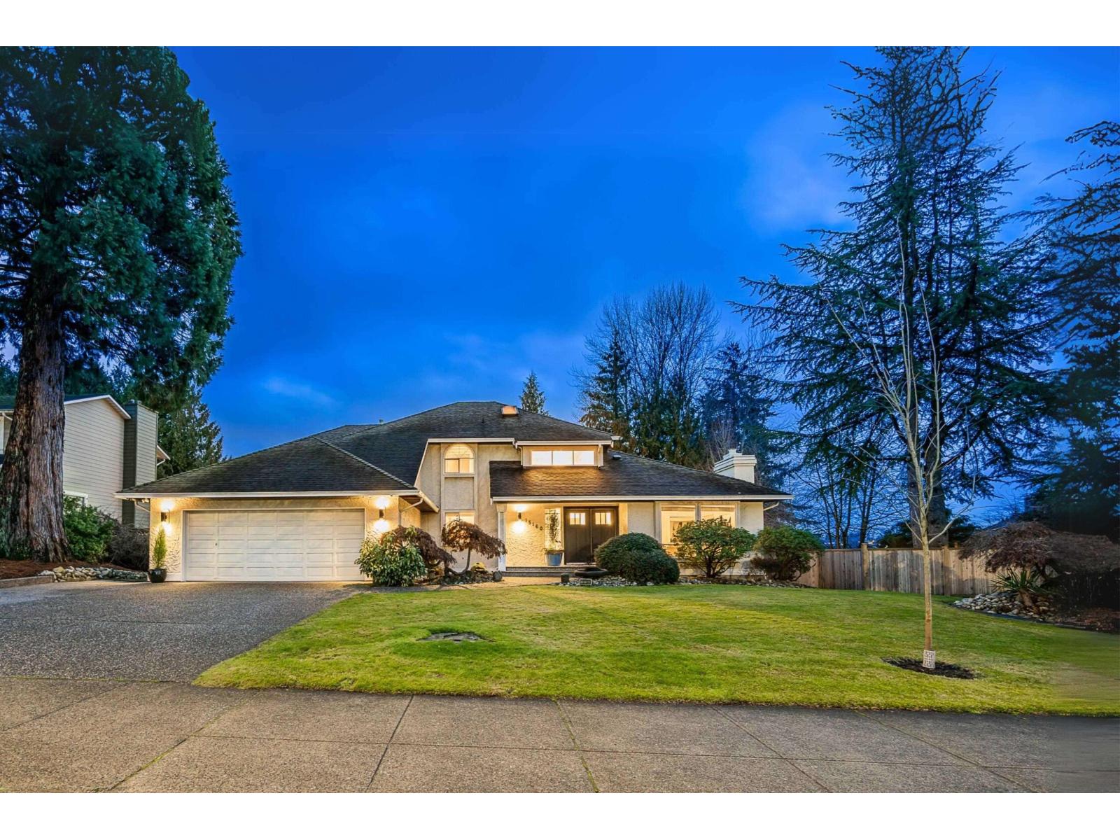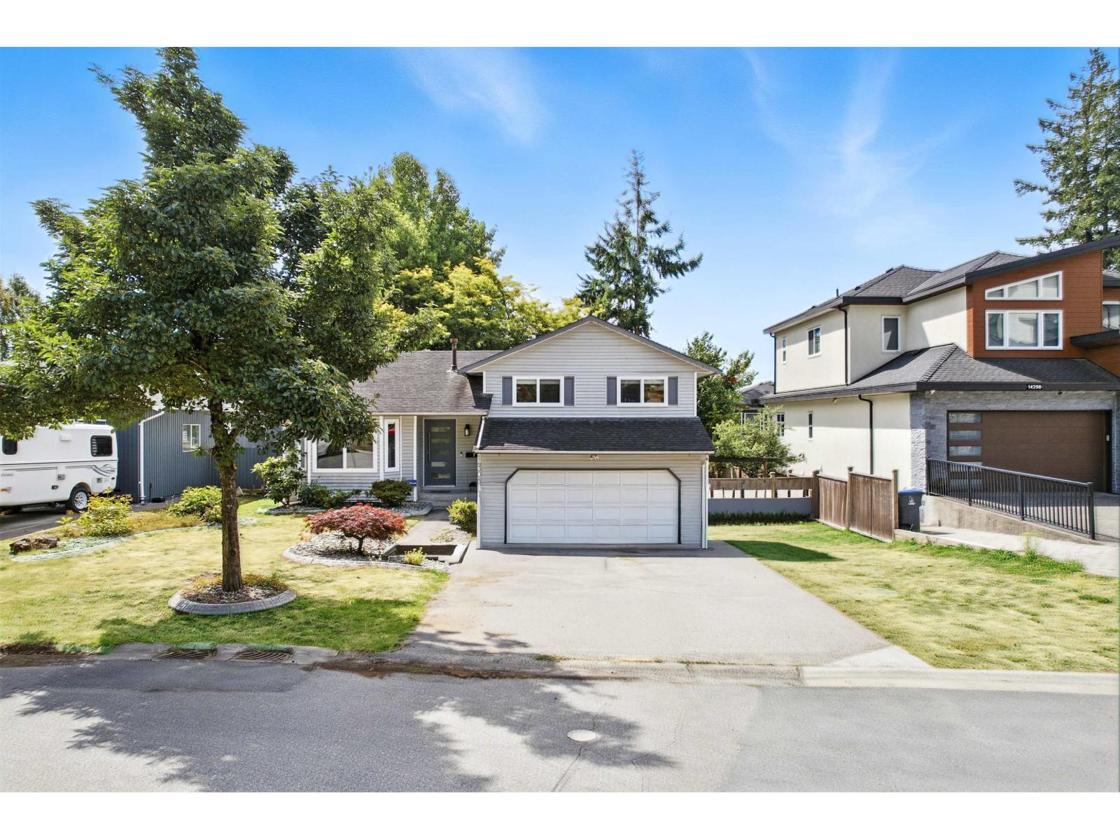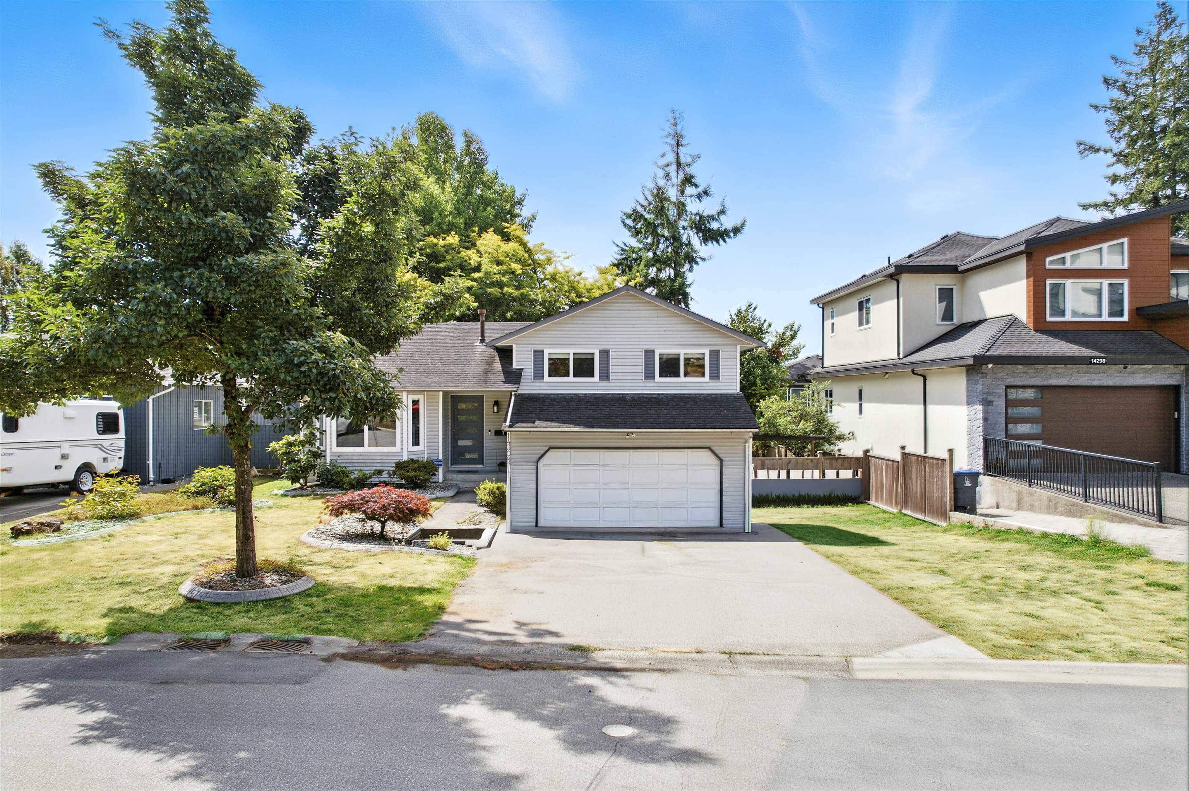- Houseful
- BC
- Surrey
- South Newton
- 60 Avenue

Highlights
Description
- Home value ($/Sqft)$531/Sqft
- Time on Houseful
- Property typeResidential
- Neighbourhood
- CommunityShopping Nearby
- Median school Score
- Year built2021
- Mortgage payment
Welcome to this luxurious modern 5 Bedroom , Flex Room Below & 5 Bathroom home in Sullivan Station. This 3 story home features an bright open floor plan with modern accents & high end finishing. The views of the North Shore mountains on each floor of this amazing home are stunning! Beautiful chef's kitchen with high-end appliances feat. seperate work kitchen with gas cooktop . upgraded stainless appliance package with gas range & BBQ hookup. The upper floors has 2 master bedrooms with their own walk in closets and ensuite washrooms Third bedroom also has his own ensuite washrooms, laundry room .back lane access with ample parking fenced yard & detached garage. 2 bdrm basement suite with laundry & separate entry. Walking distance to École Woodward Hill Elementary, Sullivan Heights & PNRSS.
Home overview
- Heat source Forced air
- Sewer/ septic Community
- Construction materials
- Foundation
- Roof
- Fencing Fenced
- # parking spaces 4
- Parking desc
- # full baths 5
- # total bathrooms 5.0
- # of above grade bedrooms
- Appliances Washer/dryer, dishwasher, refrigerator, stove
- Community Shopping nearby
- Area Bc
- View Yes
- Water source Public
- Zoning description Rf10
- Lot dimensions 3684.0
- Lot size (acres) 0.08
- Basement information Finished
- Building size 3009.0
- Mls® # R3038111
- Property sub type Single family residence
- Status Active
- Tax year 2024
- Walk-in closet 1.448m X 1.93m
Level: Above - Bedroom 3.531m X 4.216m
Level: Above - Primary bedroom 3.581m X 4.216m
Level: Above - Walk-in closet 1.499m X 2.134m
Level: Above - Bedroom 3.378m X 3.607m
Level: Above - Laundry 1.499m X 2.235m
Level: Above - Flex room 2.845m X 4.394m
Level: Basement - Living room 3.454m X 4.267m
Level: Basement - Bedroom 3.073m X 3.226m
Level: Basement - Kitchen 2.438m X 4.166m
Level: Basement - Bedroom 3.099m X 3.175m
Level: Basement - Utility 1.524m X 1.651m
Level: Basement - Living room 3.531m X 4.267m
Level: Main - Dining room 1.956m X 5.105m
Level: Main - Kitchen 3.531m X 4.267m
Level: Main - Foyer 1.626m X 2.438m
Level: Main - Wok kitchen 1.88m X 2.896m
Level: Main - Family room 4.191m X 5.512m
Level: Main
- Listing type identifier Idx

$-4,261
/ Month










