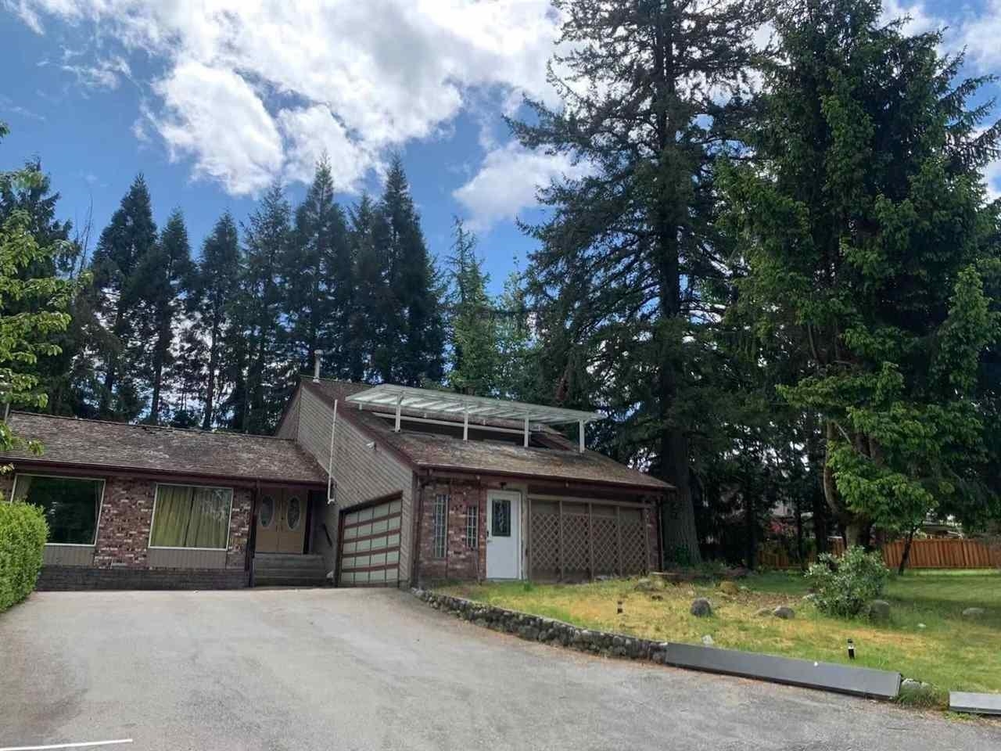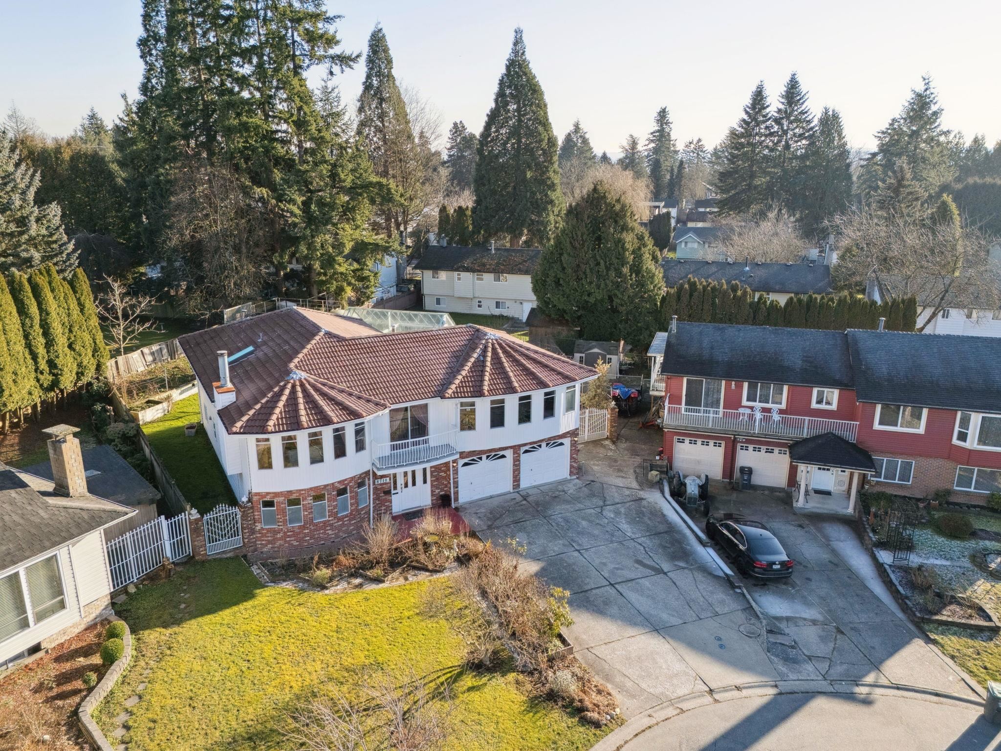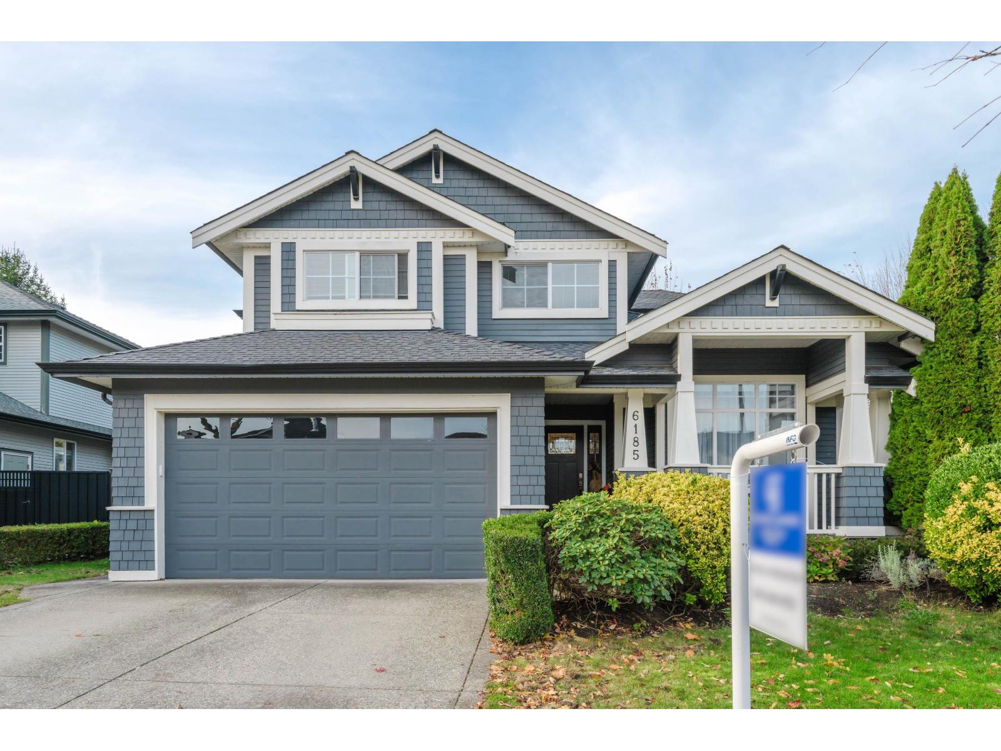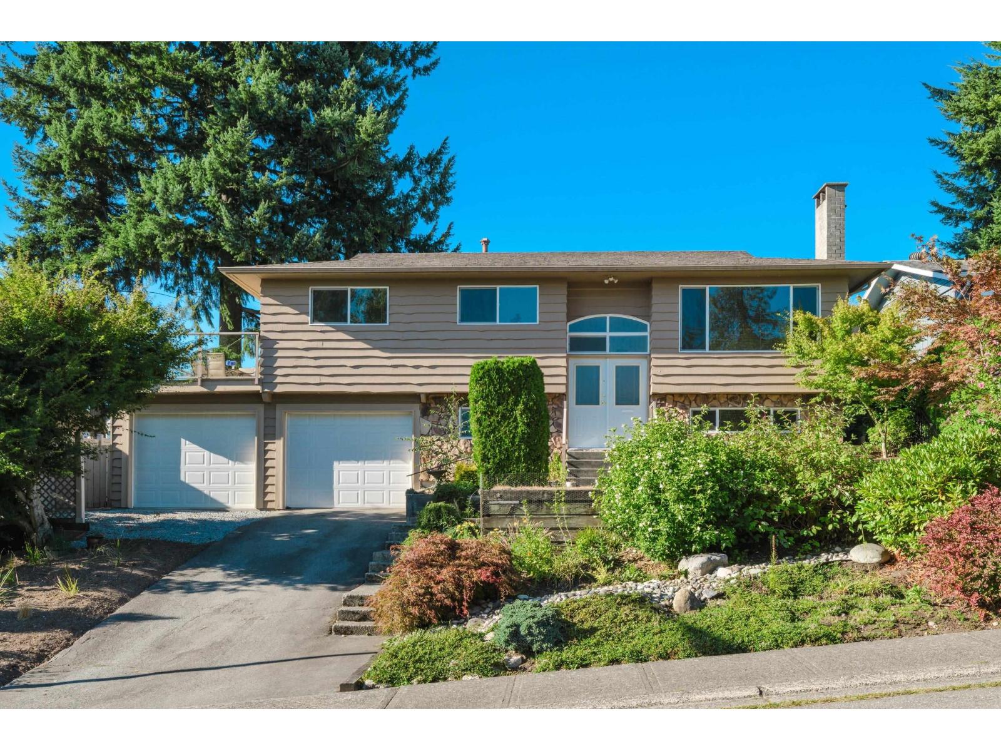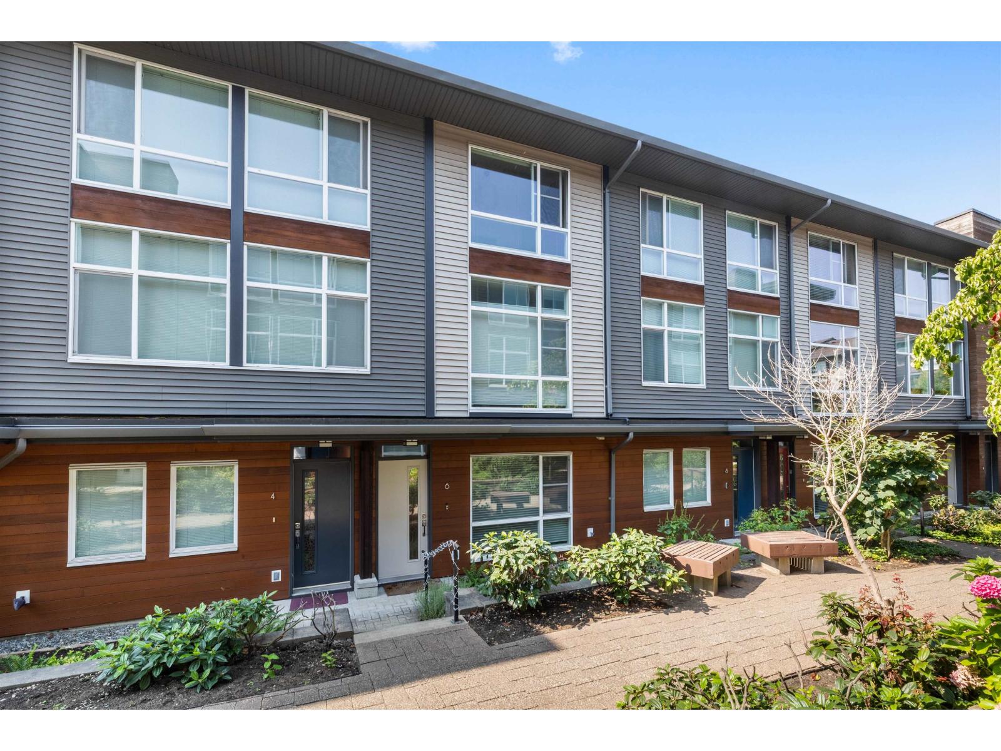- Houseful
- BC
- Surrey
- South Newton
- 60 Avenue Unit 14629
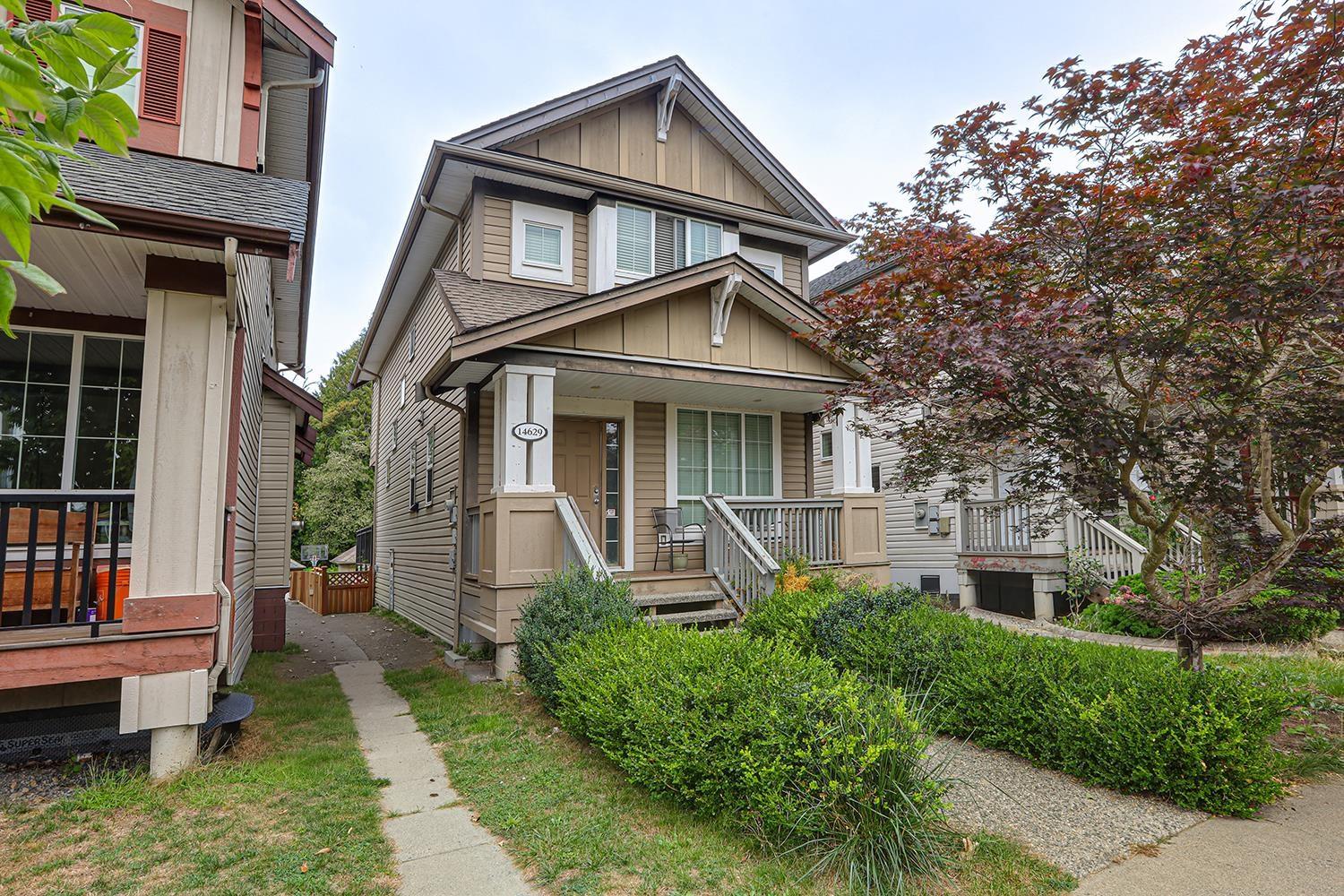
Highlights
This home is
6%
Time on Houseful
46 Days
School rated
5.5/10
Surrey
-7.26%
Description
- Home value ($/Sqft)$651/Sqft
- Time on Houseful46 days
- Property typeSingle family
- Style2 level
- Neighbourhood
- Median school Score
- Mortgage payment
Lovely 2 level and basement Foxridge Home. Main floor boasts an open concept floor plan with 9' ceilings, spacious kitchen w/ maple cabinets, granite countertop and island. Elegant living and dining room with gas f/p and large picture window, perfect for entertaining. Also the main floor is a 2pc powder room and a 10x10 office or playroom. Upstairs features 3 large bedrooms. Master bedroom has large walk-in closet and a Window seat. Basement area is perfect for the growing family. Large recreation room to host your big screen TV and surround sound in addition to the third bathroom and 4th bedroom. (id:63267)
Home overview
Amenities / Utilities
- Heat type Forced air
- Sewer/ septic Sanitary sewer, storm sewer
Exterior
- # parking spaces 2
- Has garage (y/n) Yes
Interior
- # full baths 4
- # total bathrooms 4.0
- # of above grade bedrooms 4
- Has fireplace (y/n) Yes
Lot/ Land Details
- Lot desc Garden area
- Lot dimensions 3348
Overview
- Lot size (acres) 0.07866541
- Building size 2151
- Listing # R3049328
- Property sub type Single family residence
- Status Active
SOA_HOUSEKEEPING_ATTRS
- Listing source url Https://www.realtor.ca/real-estate/28877759/14629-60-avenue-surrey
- Listing type identifier Idx
The Home Overview listing data and Property Description above are provided by the Canadian Real Estate Association (CREA). All other information is provided by Houseful and its affiliates.

Lock your rate with RBC pre-approval
Mortgage rate is for illustrative purposes only. Please check RBC.com/mortgages for the current mortgage rates
$-3,733
/ Month25 Years fixed, 20% down payment, % interest
$
$
$
%
$
%

Schedule a viewing
No obligation or purchase necessary, cancel at any time
Nearby Homes
Real estate & homes for sale nearby







