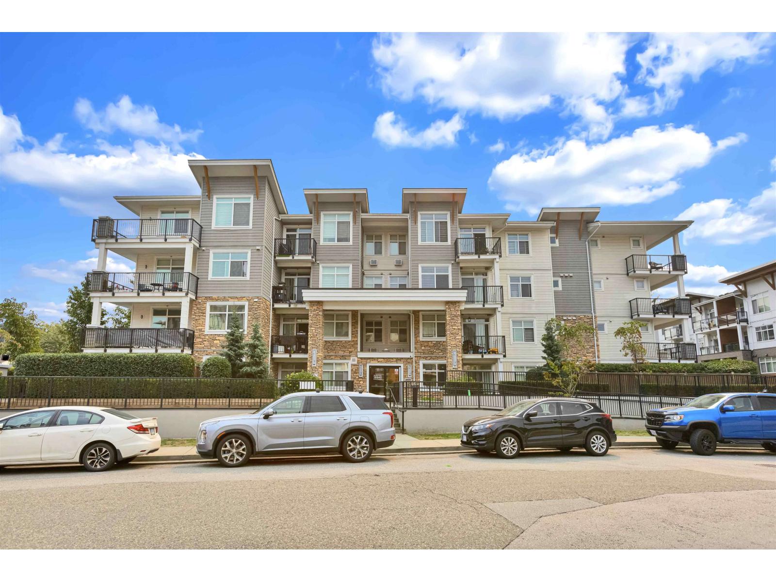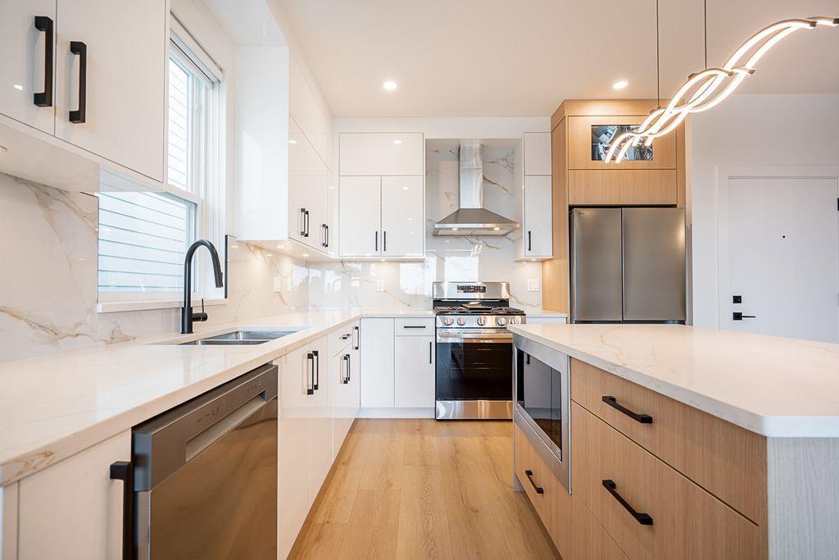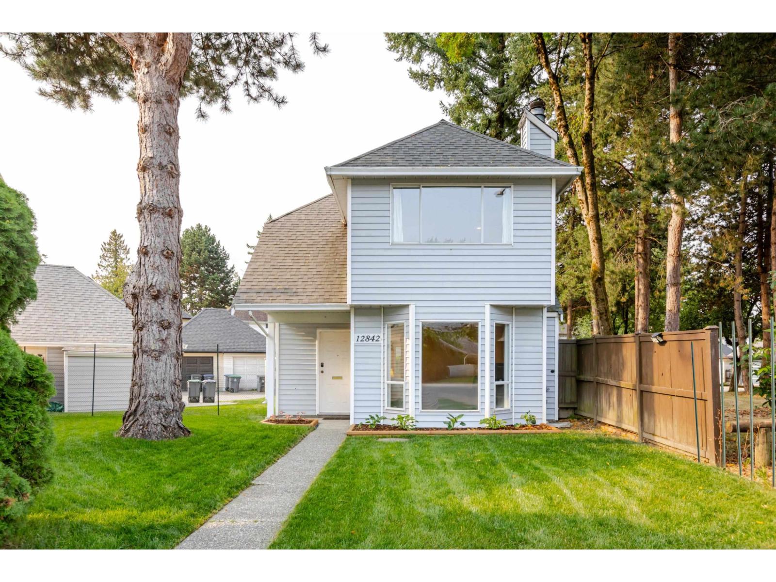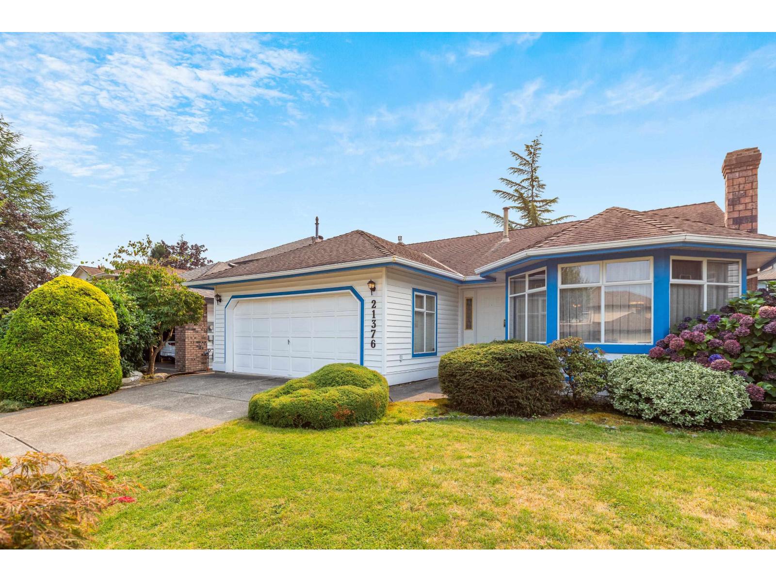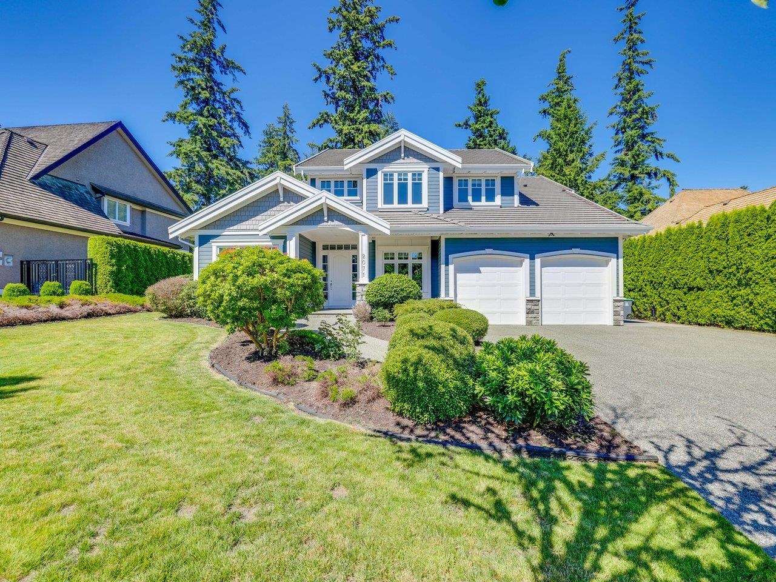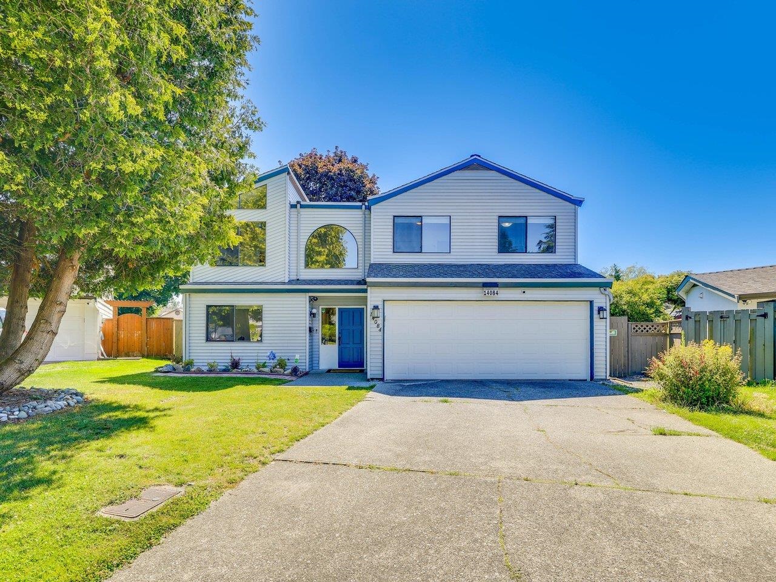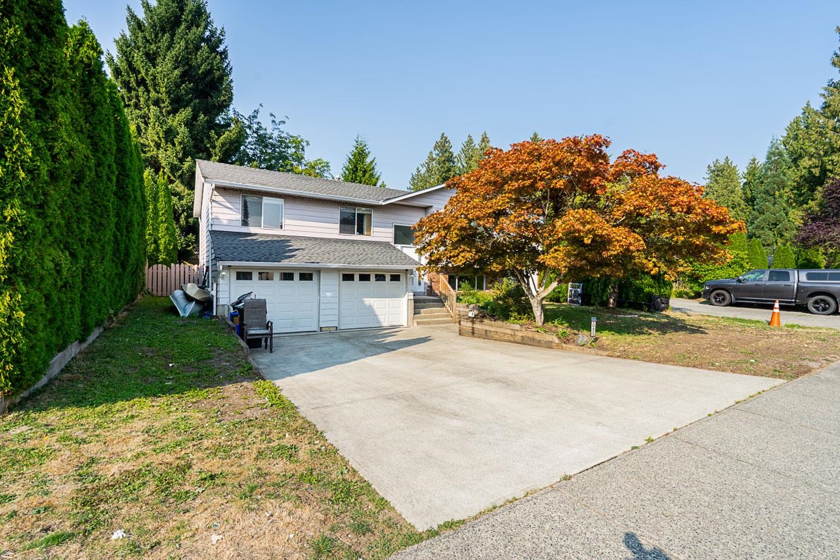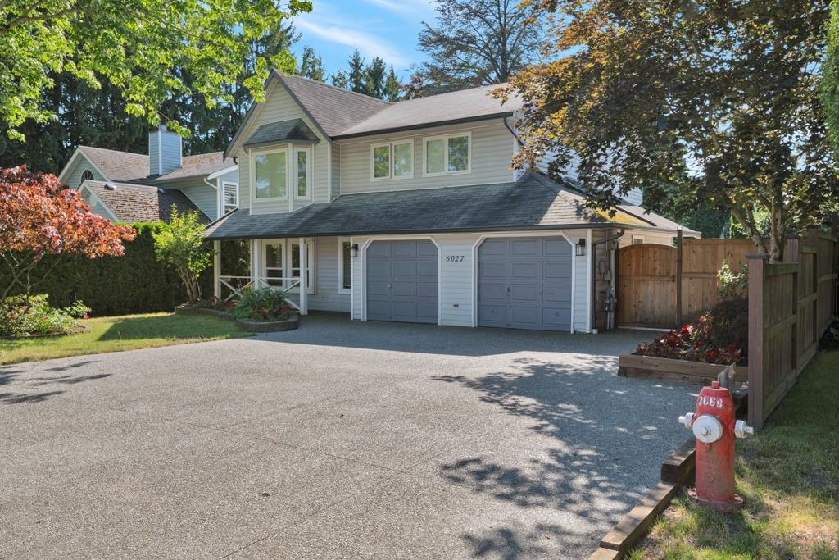
6027 Morgan Drive
6027 Morgan Drive
Highlights
Description
- Home value ($/Sqft)$681/Sqft
- Time on Houseful
- Property typeResidential
- StyleBasement entry
- Median school Score
- Year built1991
- Mortgage payment
One of the best-priced in Cloverdale! This lovely house sits on a perfectly rectangular East-facing lot with mature landscaping, raised garden beds, caged & shaded area for pets, lots of parking in the extra-wide exposed aggregate driveway to park RV, motorhome or few cars, stamped concrete back patio in the yard, very versatile layout. You can use either 3 bed+2 Bed licensed suite with private patio, entrance & laundry or 4-bedroom + 1 Bed suite. Bonus: Office/Den in Garage for work-from-home lovers. 1 Car covered garage plus separate Laundry for Main house. Freshly painted, new window roller shades, with extra roller blinds, new windows 2021, new Gutters, New carpet in M. Bed, Kitchen opens to covered Porch with access to backyard. Move-in ready, Best Investment property! OPEN SAT 1-3.
Home overview
- Heat source Forced air
- Sewer/ septic Public sewer, sanitary sewer, storm sewer
- Construction materials
- Foundation
- Roof
- Fencing Fenced
- # parking spaces 7
- Parking desc
- # full baths 3
- # total bathrooms 3.0
- # of above grade bedrooms
- Appliances Washer/dryer, dishwasher, refrigerator, stove
- Area Bc
- View No
- Water source Public
- Zoning description Sfr
- Lot dimensions 7175.0
- Lot size (acres) 0.16
- Basement information None
- Building size 2040.0
- Mls® # R3027202
- Property sub type Single family residence
- Status Active
- Virtual tour
- Tax year 2024
- Living room 2.743m X 5.182m
Level: Basement - Laundry 2.743m X 2.134m
Level: Basement - Kitchen 3.2m X 3.962m
Level: Basement - Bedroom 2.438m X 3.658m
Level: Basement - Bedroom 3.962m X 3.404m
Level: Basement - Den 2.743m X 3.607m
Level: Basement - Foyer 2.083m X 3.378m
Level: Basement - Walk-in closet 1.372m X 1.575m
Level: Main - Bedroom 2.743m X 3.81m
Level: Main - Primary bedroom 3.556m X 3.759m
Level: Main - Kitchen 3.556m X 4.166m
Level: Main - Dining room 2.54m X 3.759m
Level: Main - Porch (enclosed) 1.829m X 3.658m
Level: Main - Living room 3.759m X 4.674m
Level: Main - Bedroom 2.769m X 2.997m
Level: Main
- Listing type identifier Idx

$-3,707
/ Month

