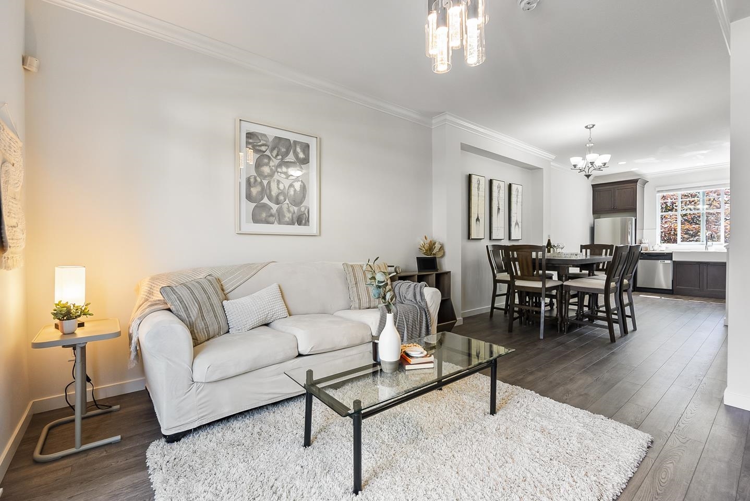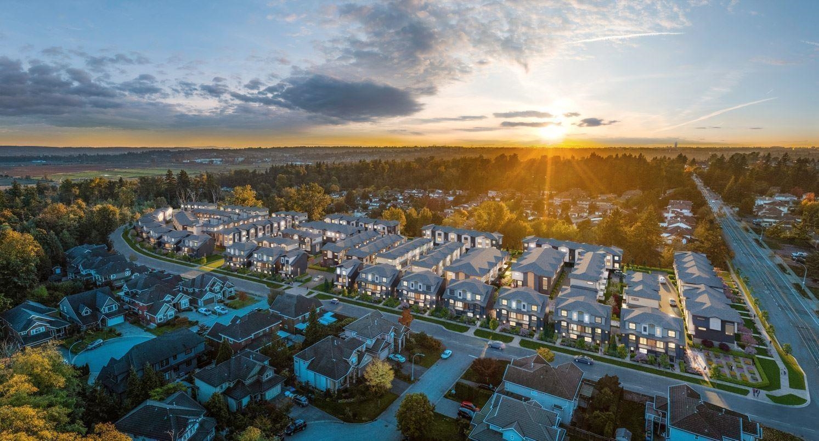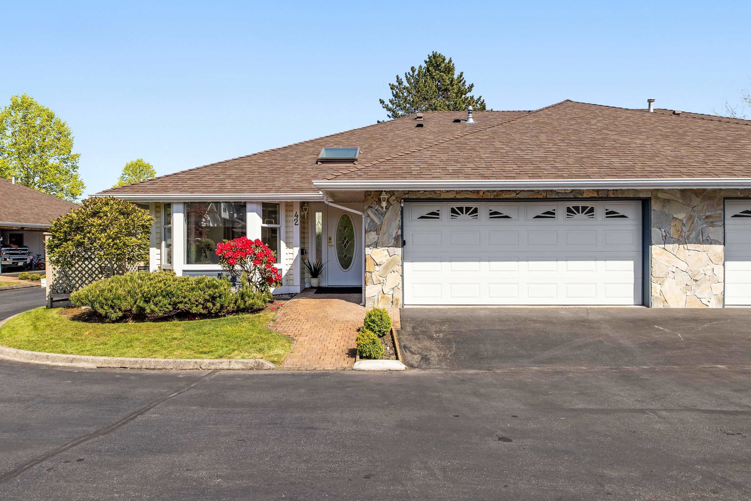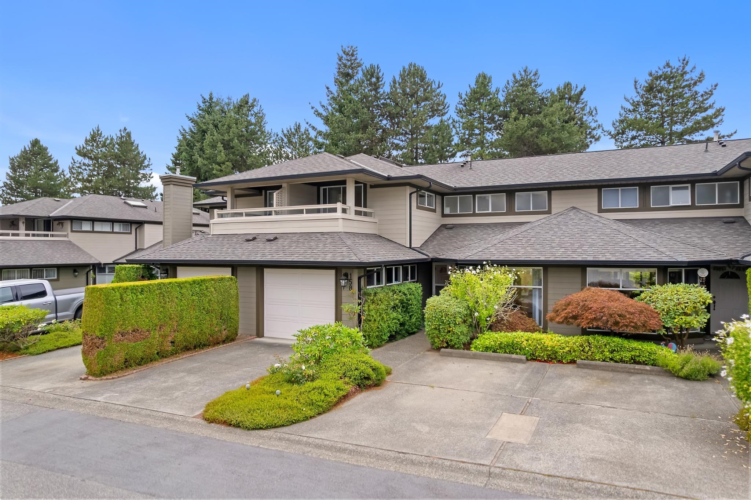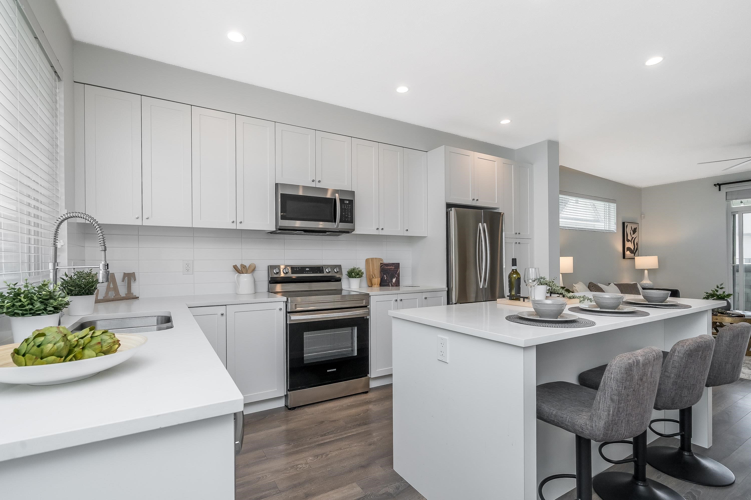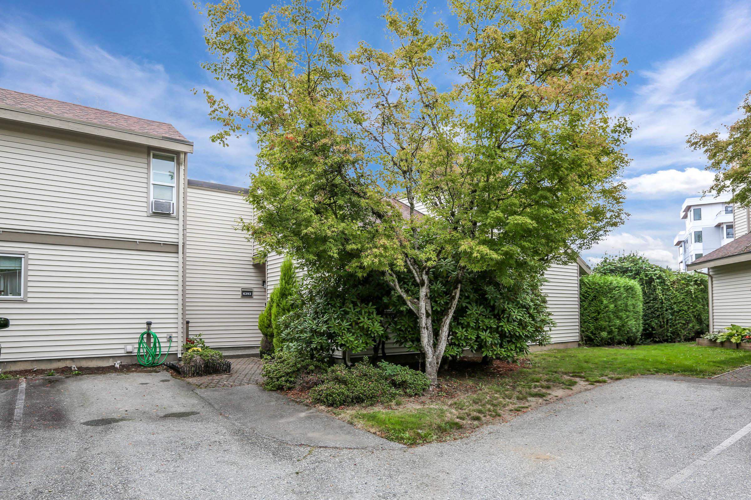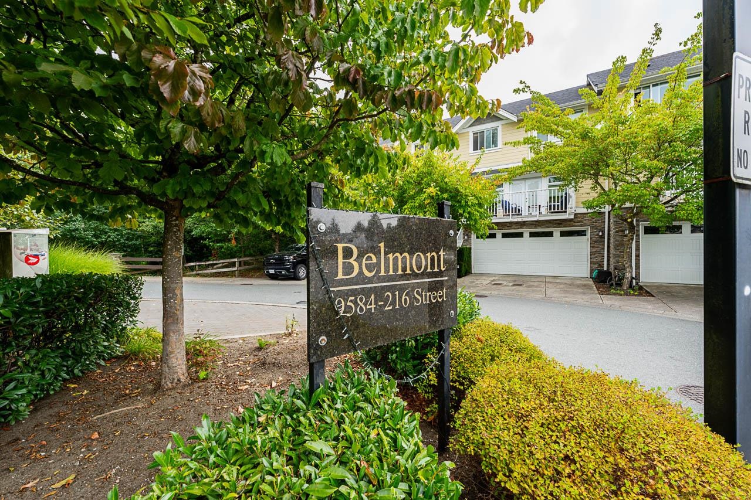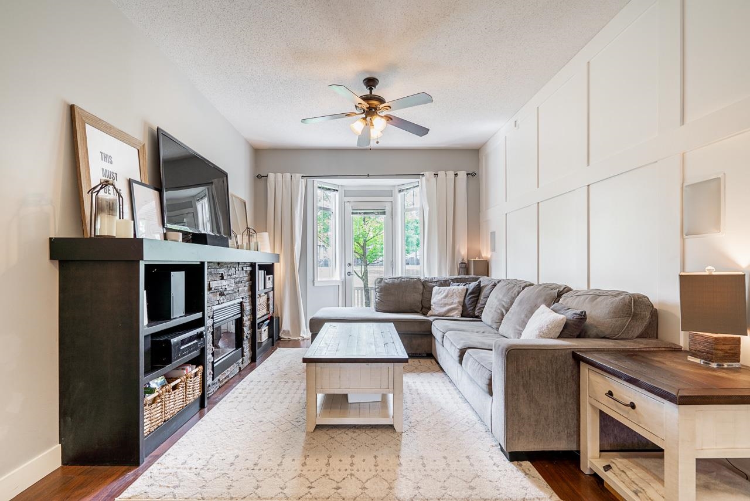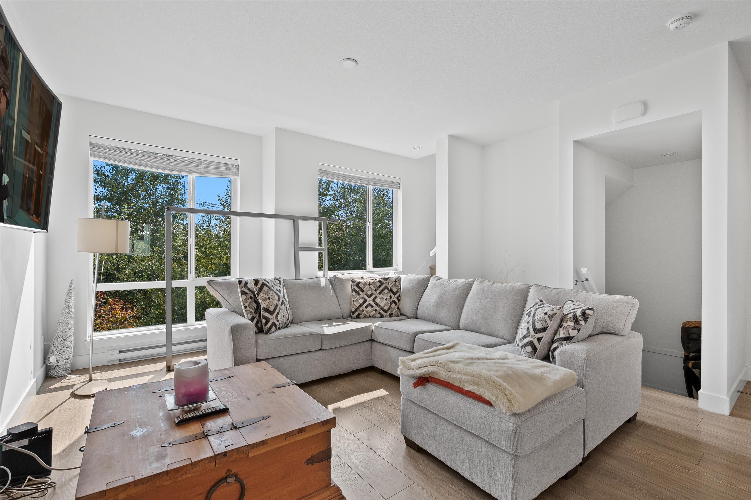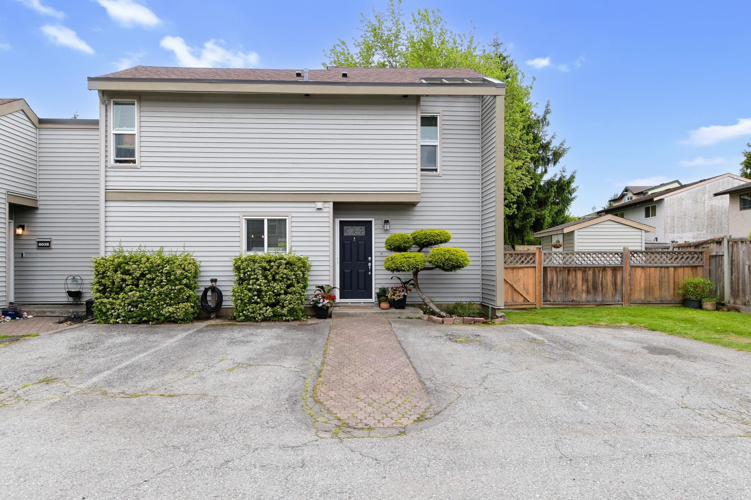
Highlights
Description
- Home value ($/Sqft)$611/Sqft
- Time on Houseful
- Property typeResidential
- CommunityShopping Nearby
- Median school Score
- Year built1978
- Mortgage payment
Welcome to Greenside Estates - a hidden gem on the Surrey/Langley border. This 2-bed, 1-bath end unit in the duplex-style townhouse feels like home! Fresh paint throughout, updated kitchen with peninsula seating, updated bathroom, 2 side-by-side parking stalls, storage shed, and a very spacious yard - complete with spacious deck and a Lumon deck cover for year-round use. This complex boasts a parklike setting w/beautiful green grounds & awesome amenities, including the summertime staple - an outdoor pool! Located just mins away from schools, shopping, recreation, & transit - including the upcoming skytrain extension. Well maintained complex w/a healthy contingency, plus - no size/breed restriction on dogs. Join this genuinely friendly community today!
Home overview
- Heat source Baseboard, electric, natural gas
- Sewer/ septic Public sewer, sanitary sewer, storm sewer
- # total stories 2.0
- Construction materials
- Foundation
- Roof
- Fencing Fenced
- # parking spaces 2
- Parking desc
- # full baths 1
- # total bathrooms 1.0
- # of above grade bedrooms
- Appliances Washer/dryer, refrigerator, stove, microwave
- Community Shopping nearby
- Area Bc
- Subdivision
- View No
- Water source Public
- Zoning description Rm-15
- Directions A5b850ddc23e0d27f2a46fa74fb02fe9
- Basement information None
- Building size 1014.0
- Mls® # R3046141
- Property sub type Townhouse
- Status Active
- Tax year 2024
- Walk-in closet 1.168m X 1.93m
Level: Above - Primary bedroom 2.896m X 3.962m
Level: Above - Bedroom 2.565m X 3.759m
Level: Above - Kitchen 2.794m X 3.581m
Level: Main - Dining room 2.972m X 3.759m
Level: Main - Foyer 1.524m X 2.057m
Level: Main - Laundry 2.032m X 3.658m
Level: Main - Living room 3.658m X 3.759m
Level: Main
- Listing type identifier Idx

$-1,653
/ Month

