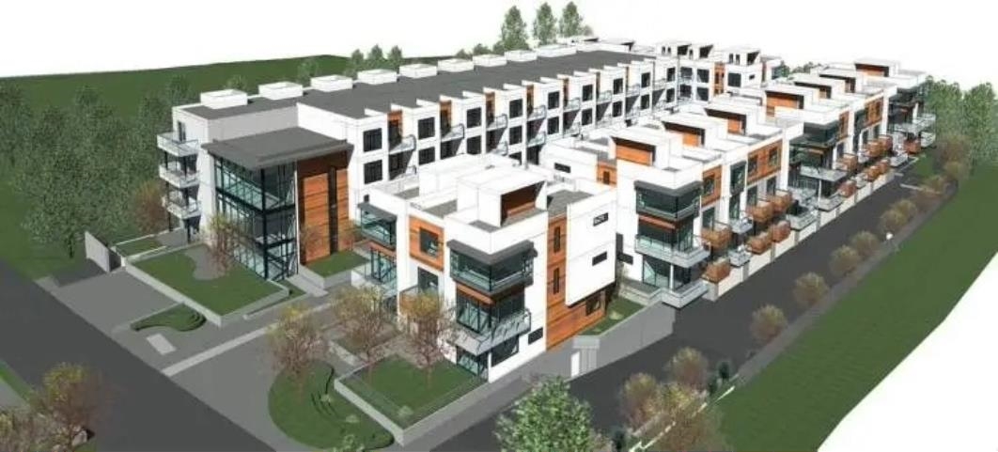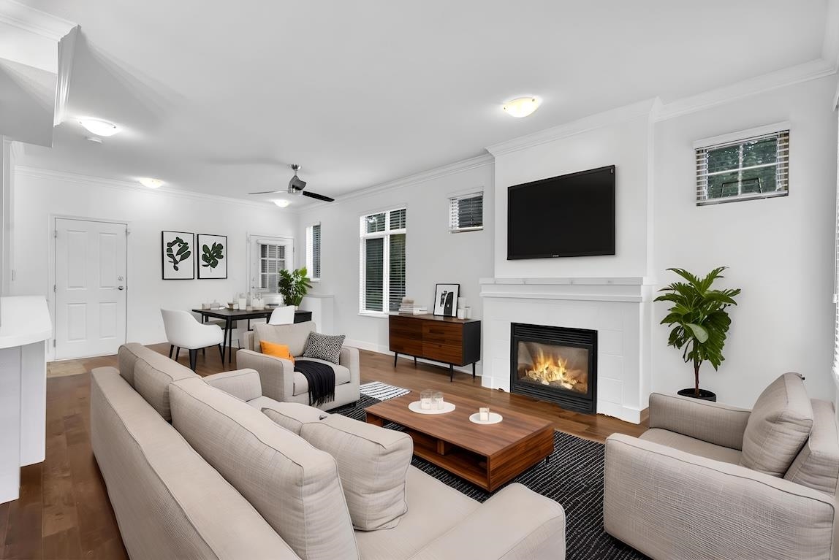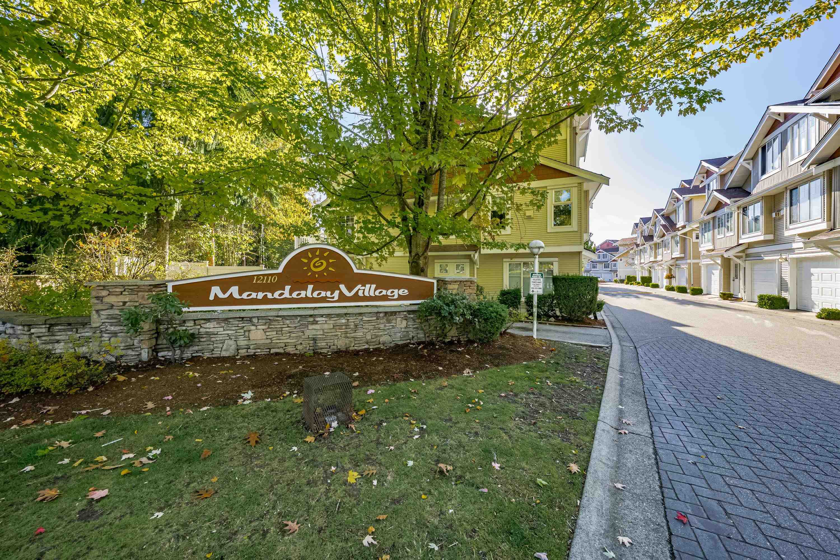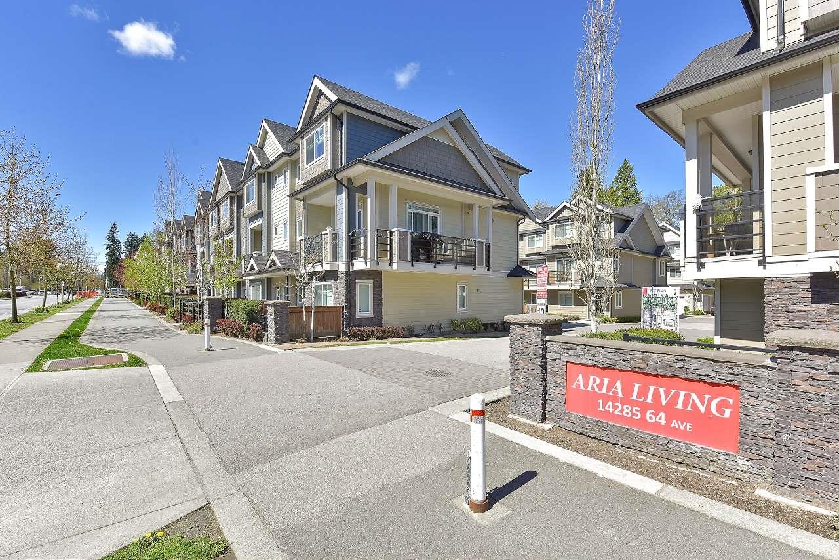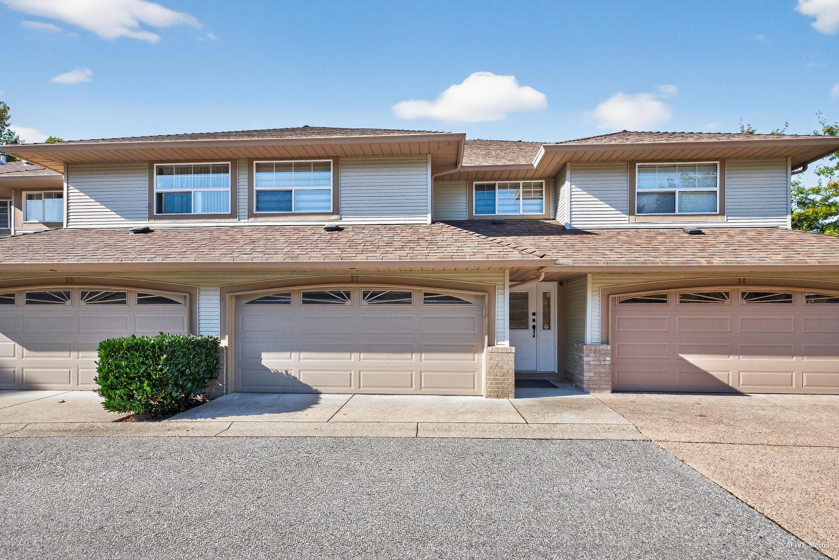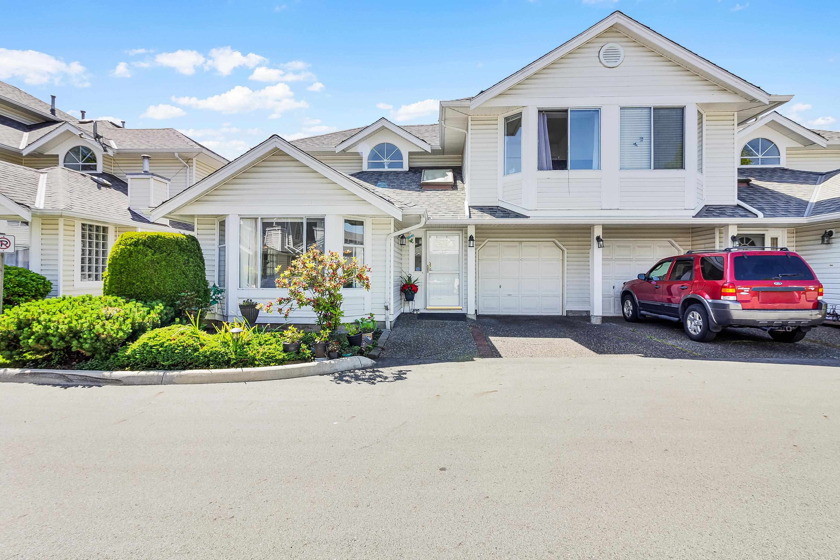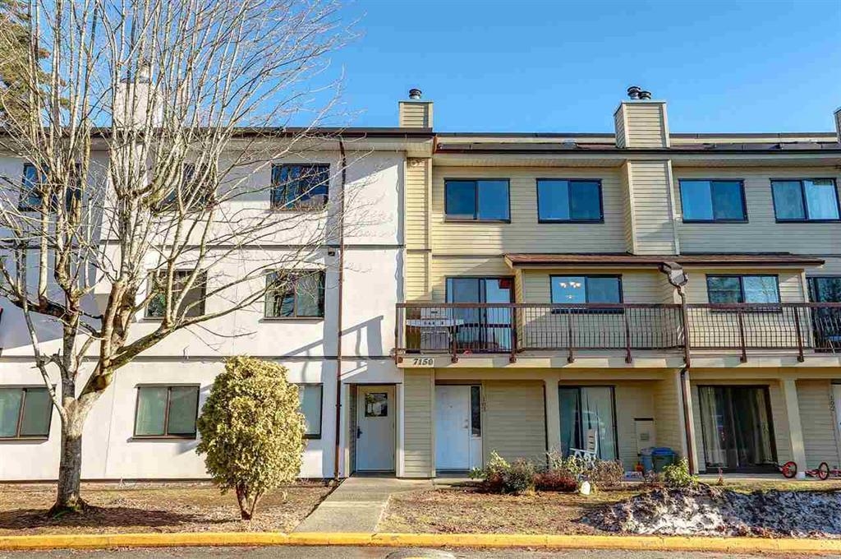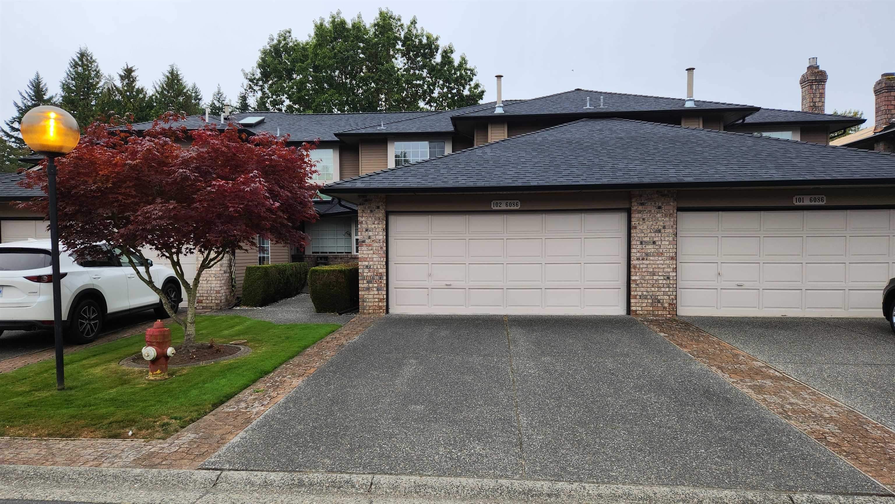
6086 Boundary Drive West #102
6086 Boundary Drive West #102
Highlights
Description
- Home value ($/Sqft)$510/Sqft
- Time on Houseful
- Property typeResidential
- CommunityAdult Oriented, Shopping Nearby
- Median school Score
- Year built1992
- Mortgage payment
Location, Location is what you get. Peaceful serenity is here on your backyard patio,as this home backs on to the near 7 acre Boundary Park Pond and walking trail.This home has a jus competed new roof, a large double garage that has a epoxy coated floor, storage access above for your suitcases or what have you, as well as 2 extra large parking spots located in front. This home was lovingly cared for by the owners. Fresh paint, Furnace was replaced by hi-efficiency furnace in June 2023, and a large hot water tank to fill your jacuzzi tub in the primary bath. Built in vacuum & accessories are an added bonus. Good sized kitchen access has an open plan to the well sized dining and living rooms that brings you out to your backyard, Powder room and laundry room complete the main floor.
Home overview
- Heat source Electric, forced air
- Sewer/ septic Public sewer, storm sewer
- Construction materials
- Foundation
- Roof
- # parking spaces 4
- Parking desc
- # full baths 2
- # half baths 1
- # total bathrooms 3.0
- # of above grade bedrooms
- Appliances Washer/dryer, dishwasher, refrigerator, stove
- Community Adult oriented, shopping nearby
- Area Bc
- Subdivision
- View Yes
- Water source Public
- Zoning description Mr15
- Basement information Crawl space
- Building size 1805.0
- Mls® # R3046970
- Property sub type Townhouse
- Status Active
- Tax year 2025
- Storage 2.896m X 3.353m
Level: Above - Walk-in closet 2.032m X 3.175m
Level: Above - Primary bedroom 3.962m X 4.978m
Level: Above - Bedroom 3.15m X 4.343m
Level: Above - Den 3.048m X 3.353m
Level: Above - Living room 4.572m X 4.572m
Level: Main - Other 2.692m X 3.353m
Level: Main - Dining room 3.048m X 3.962m
Level: Main - Laundry 2.438m X 1.575m
Level: Main - Kitchen 5.182m X 3.988m
Level: Main
- Listing type identifier Idx

$-2,453
/ Month



