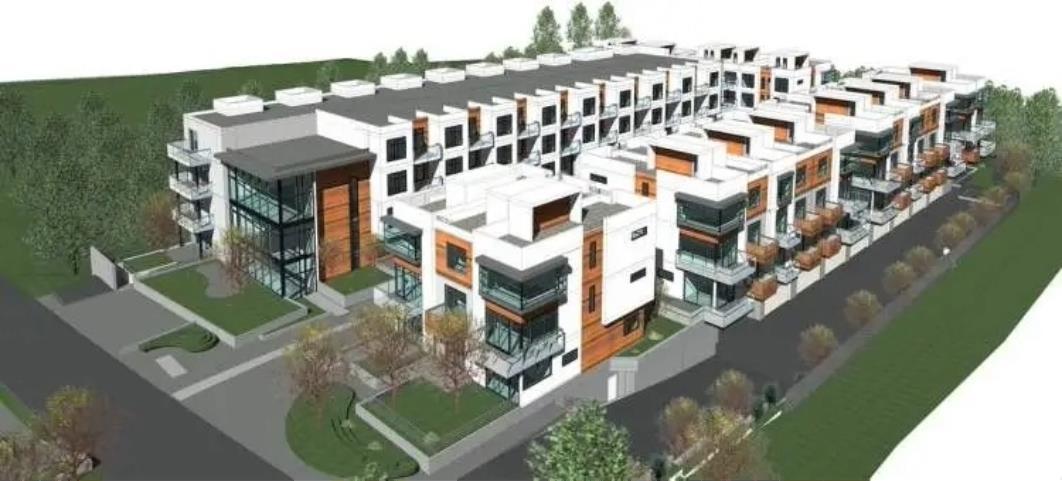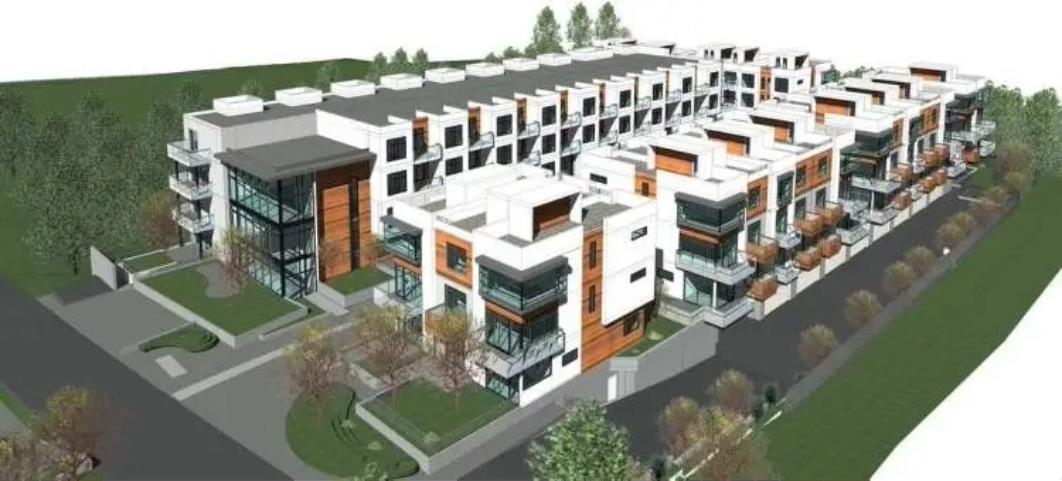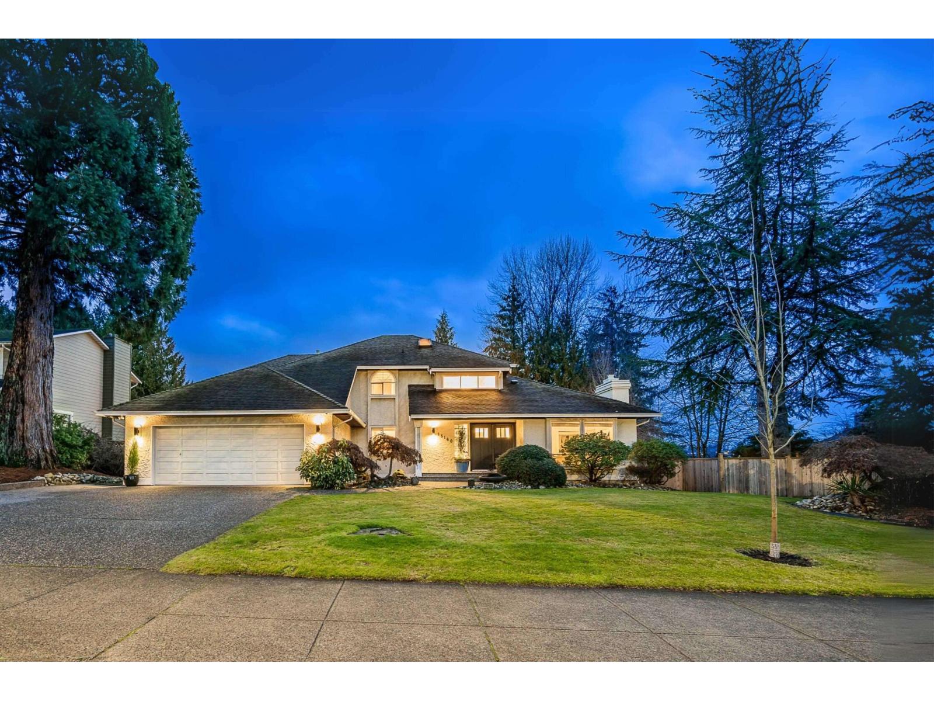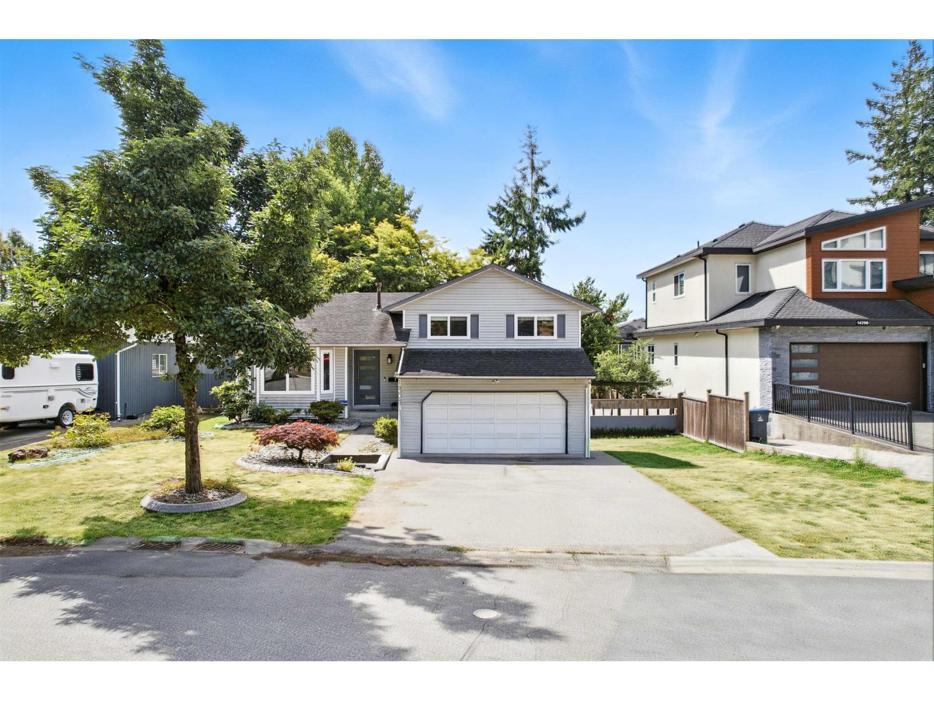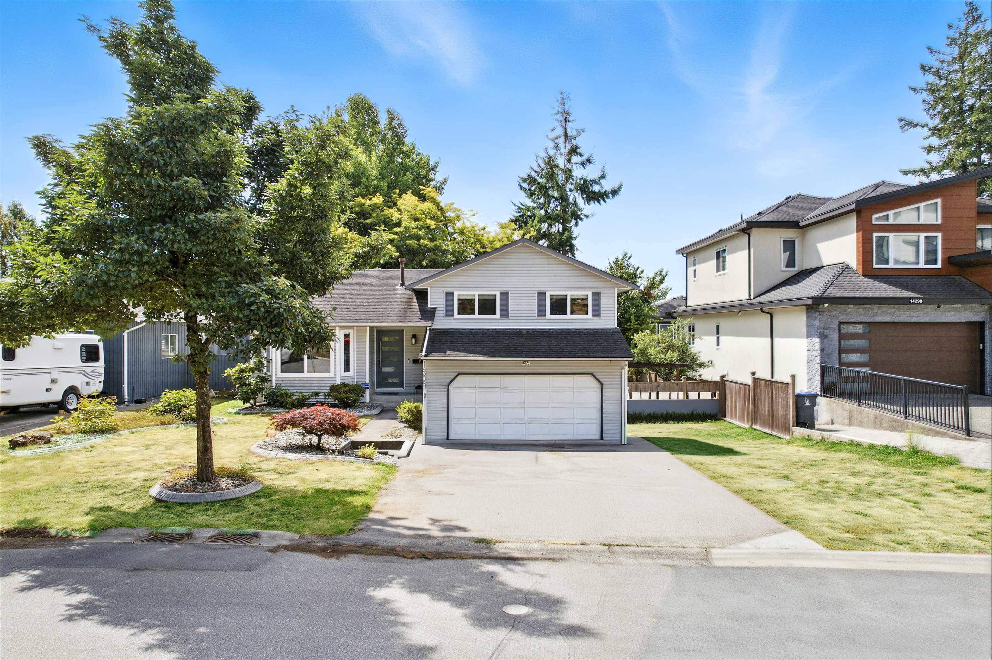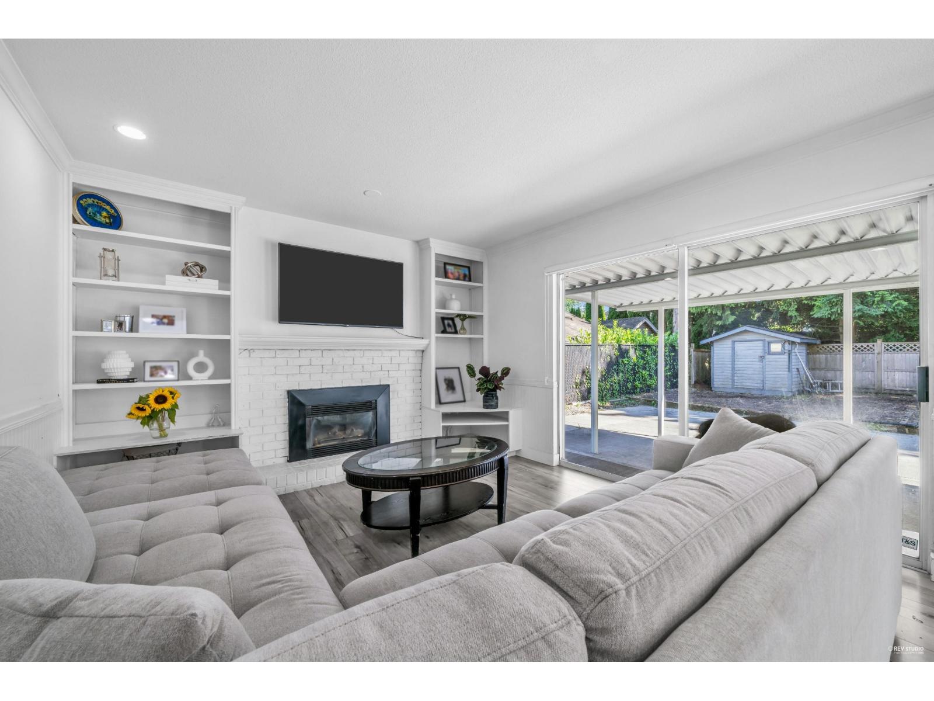- Houseful
- BC
- Surrey
- South Newton
- 60a Avenue
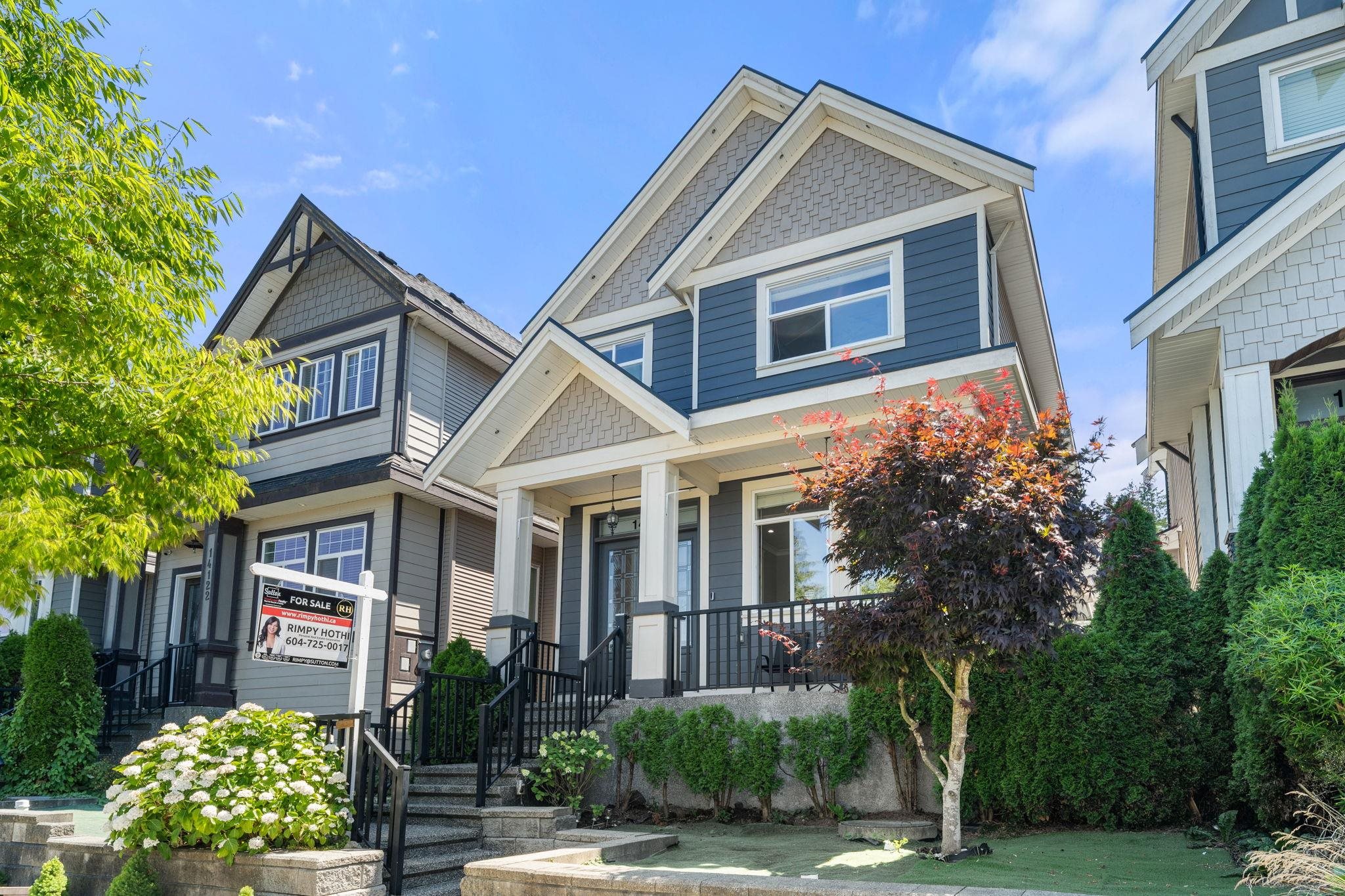
Highlights
Description
- Home value ($/Sqft)$428/Sqft
- Time on Houseful
- Property typeResidential
- StyleCarriage/coach house
- Neighbourhood
- CommunityShopping Nearby
- Median school Score
- Year built2014
- Mortgage payment
**Stunning 3-Level Home with Legal Coach House in Desirable Sullivan Heights!** This beautifully crafted home offers **4 spacious bedrooms upstairs**, a **2-bedroom basement suite**, and a **1-bedroom legal coach house** above the detached garage — perfect for rental income or extended family. Built with high-end finishes throughout including **crown mouldings*, **granite countertops**, **spice kitchen**, **soaring ceilings*, and**designer light fixtures**. Conveniently located **within walking distance** to *Surrey Traditional School**, **French Immersion**, **Elementary and Sullivan Heights Secondary**, **YMCA**, shopping, restaurants, transit, and parks. This is a rare opportunity to own a luxurious home with excellent income potential in one of Surrey’s most sought-after neighborhood!
Home overview
- Heat source Radiant
- Sewer/ septic Public sewer
- Construction materials
- Foundation
- Roof
- # parking spaces 6
- Parking desc
- # full baths 4
- # half baths 1
- # total bathrooms 5.0
- # of above grade bedrooms
- Appliances Washer/dryer, dishwasher, refrigerator, stove
- Community Shopping nearby
- Area Bc
- Subdivision
- View Yes
- Water source Public
- Zoning description Rf9c
- Lot dimensions 3851.0
- Lot size (acres) 0.09
- Basement information Finished, exterior entry
- Building size 3500.0
- Mls® # R3039117
- Property sub type Single family residence
- Status Active
- Tax year 2024
- Walk-in closet 1.575m X 2.794m
Level: Above - Bedroom 3.607m X 3.404m
Level: Above - Bedroom 3.302m X 3.708m
Level: Above - Living room 3.048m X 3.454m
Level: Above - Bedroom 2.87m X 3.15m
Level: Above - Bedroom 3.277m X 3.708m
Level: Above - Kitchen 3.353m X 3.048m
Level: Above - Primary bedroom 3.785m X 5.029m
Level: Above - Living room 4.064m X 4.115m
Level: Basement - Bedroom 3.454m X 3.658m
Level: Basement - Kitchen 2.743m X 3.048m
Level: Basement - Bedroom 3.81m X 4.064m
Level: Basement - Foyer 2.743m X 2.134m
Level: Main - Kitchen 3.048m X 5.182m
Level: Main - Dining room 3.353m X 4.267m
Level: Main - Wok kitchen 1.626m X 2.616m
Level: Main - Family room 3.353m X 5.182m
Level: Main - Living room 3.658m X 3.962m
Level: Main
- Listing type identifier Idx

$-3,995
/ Month




