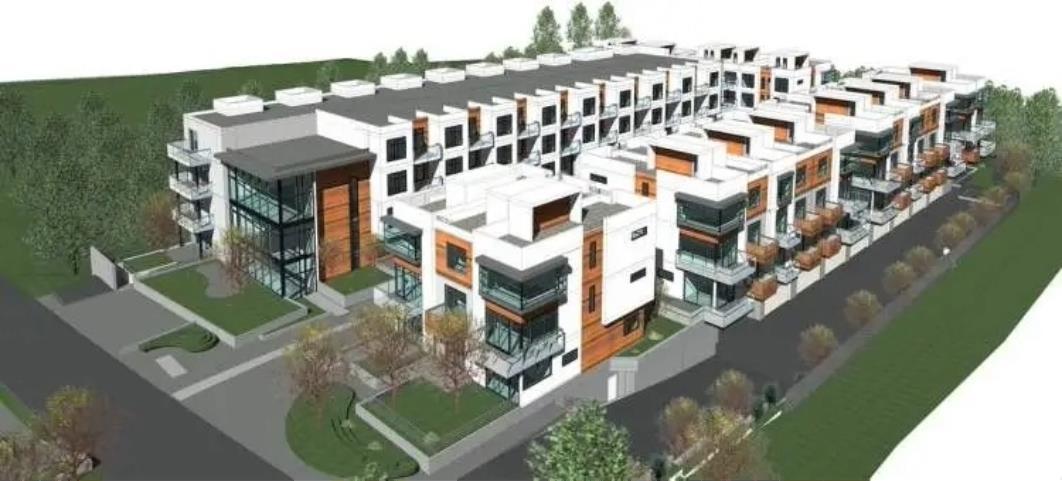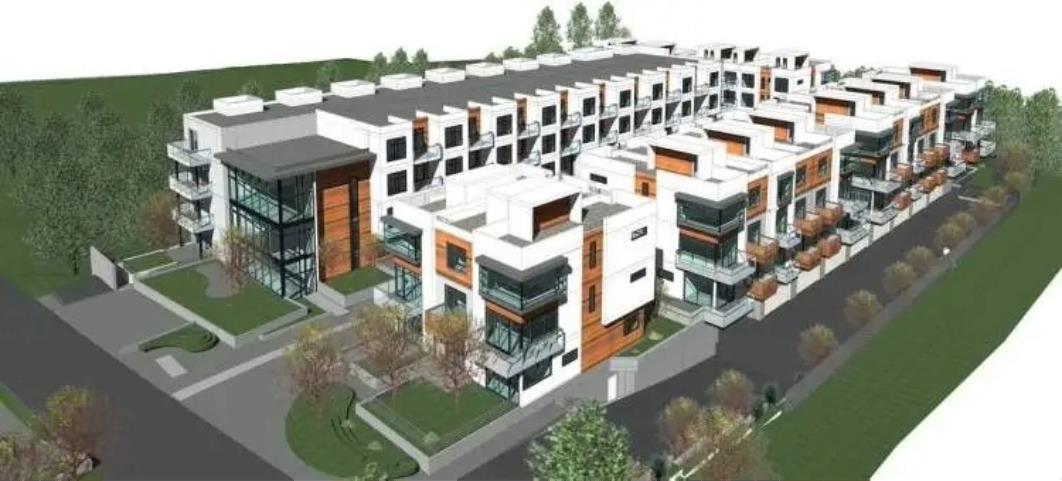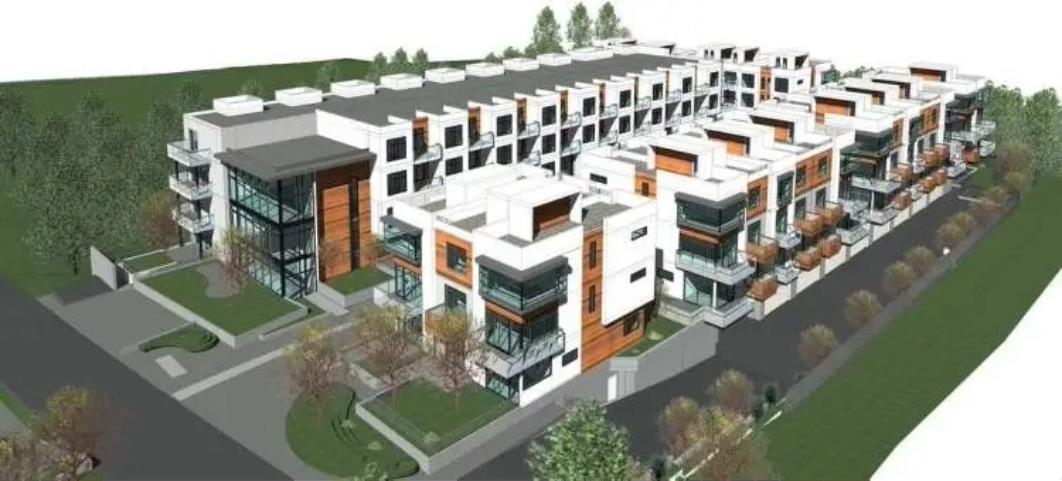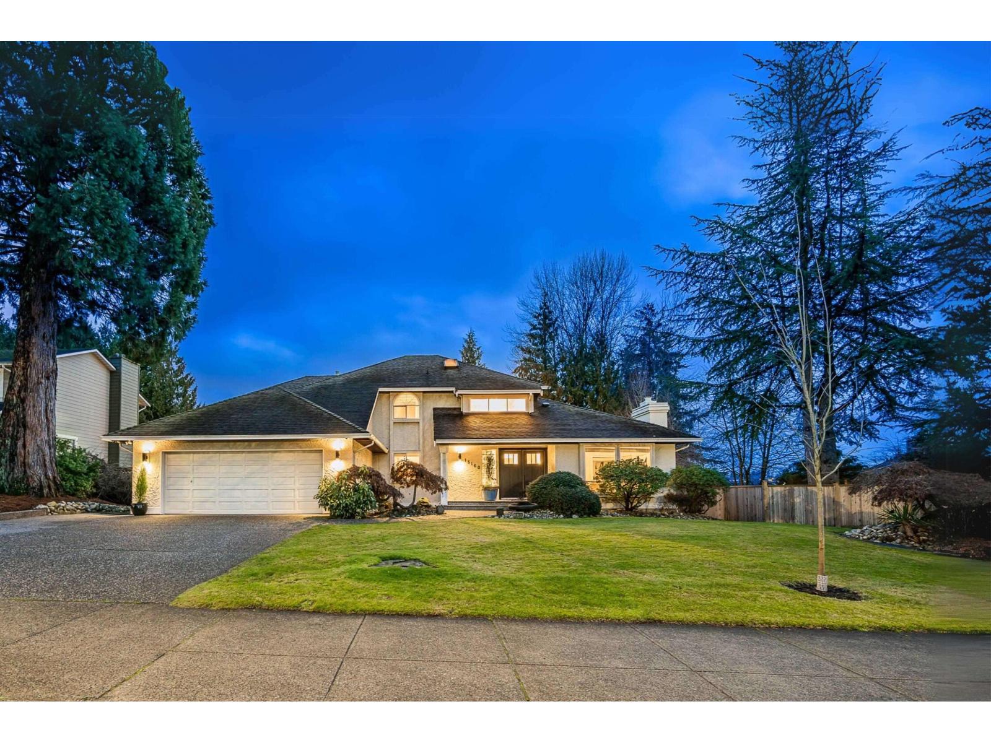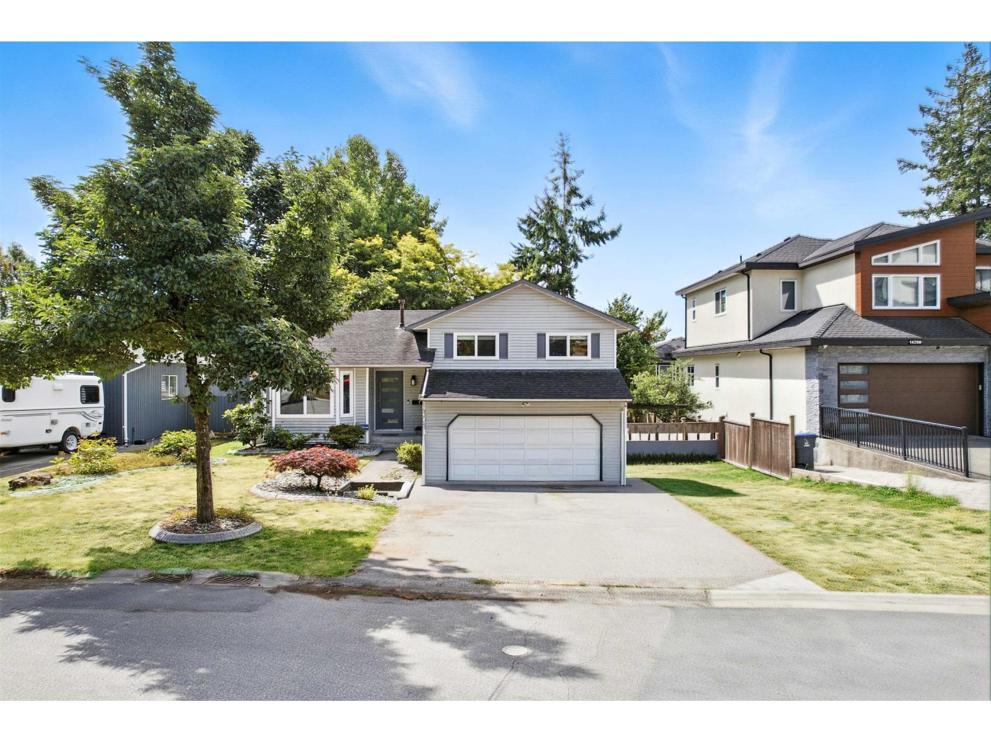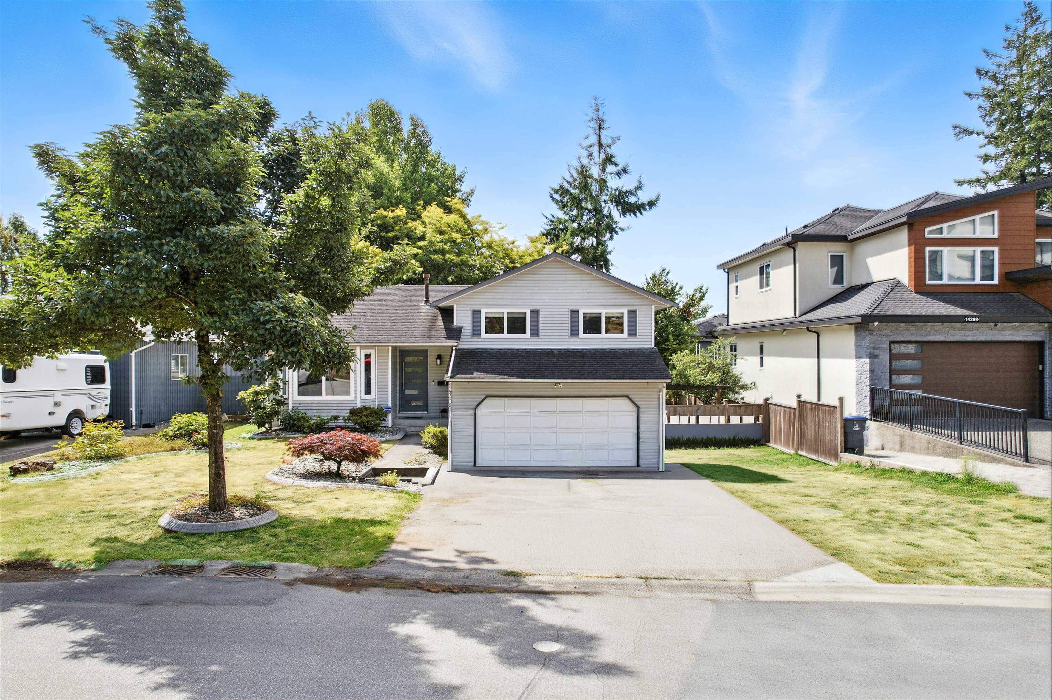- Houseful
- BC
- Surrey
- South Newton
- 60a Avenue
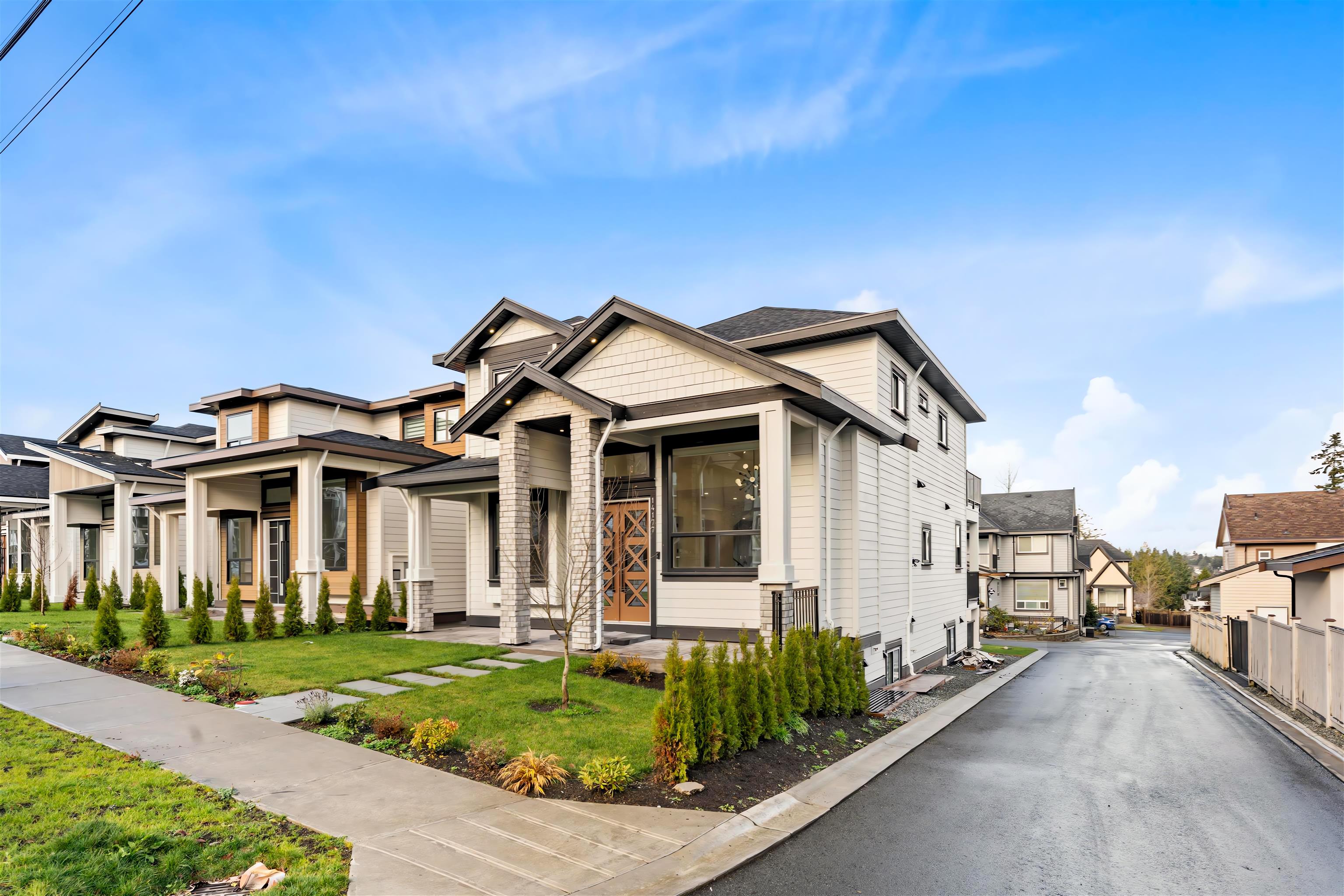
Highlights
Description
- Home value ($/Sqft)$469/Sqft
- Time on Houseful
- Property typeResidential
- Neighbourhood
- Median school Score
- Year built2024
- Mortgage payment
Located in Sullivan Station, this brand-new home boasts one of the most thoughtfully designed layouts for a professional family. Upon entry, you are welcomed by impressive 12-foot-high ceilings in the living, dining, and nook areas, creating a grand yet inviting atmosphere. The main floor also includes a convenient guest bedroom with a full bath. The family room is an ideal gathering place for daily living, while the spice kitchen provides generous space for caterers. Upstairs, discover four spacious bedrooms, including the primary suite with ensuite and walk-in closet, plus three additional full bathrooms. The lower level features a legal 2-bedroom, 1-bath suite. A recreation room with a bar offers an excellent ambiance for entertaining. Open house Saturday 2–4?PM.
Home overview
- Heat source Electric, radiant
- Sewer/ septic Public sewer, sanitary sewer, storm sewer
- Construction materials
- Foundation
- Roof
- # parking spaces 6
- Parking desc
- # full baths 6
- # half baths 2
- # total bathrooms 8.0
- # of above grade bedrooms
- Appliances Washer/dryer, dishwasher, refrigerator, stove, microwave
- Area Bc
- View No
- Water source Public
- Zoning description Res
- Lot dimensions 4238.0
- Lot size (acres) 0.1
- Basement information Full, finished, exterior entry
- Building size 4051.0
- Mls® # R3027496
- Property sub type Single family residence
- Status Active
- Tax year 2024
- Primary bedroom 4.648m X 5.283m
Level: Above - Bedroom 3.658m X 3.404m
Level: Above - Walk-in closet 1.905m X 1.549m
Level: Above - Walk-in closet 1.524m X 4.699m
Level: Above - Bedroom 3.658m X 4.166m
Level: Above - Bedroom 3.353m X 4.166m
Level: Above - Bedroom 2.946m X 3.759m
Level: Basement - Bar room 1.727m X 3.2m
Level: Basement - Storage 2.057m X 2.184m
Level: Basement - Bedroom 2.743m X 2.743m
Level: Basement - Recreation room 4.166m X 4.293m
Level: Basement - Kitchen 2.362m X 3.277m
Level: Basement - Living room 2.616m X 3.759m
Level: Basement - Living room 4.14m X 5.004m
Level: Main - Wok kitchen 2.134m X 3.531m
Level: Main - Foyer 1.88m X 1.88m
Level: Main - Dining room 2.769m X 5.004m
Level: Main - Kitchen 4.648m X 3.708m
Level: Main - Bedroom 3.658m X 3.454m
Level: Main - Nook 2.438m X 4.902m
Level: Main - Family room 5.105m X 5.817m
Level: Main
- Listing type identifier Idx

$-5,064
/ Month




