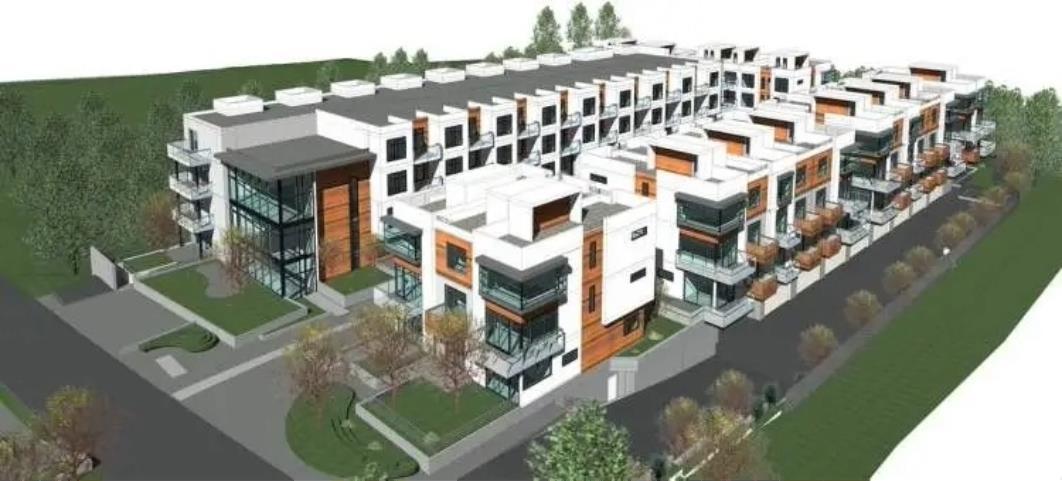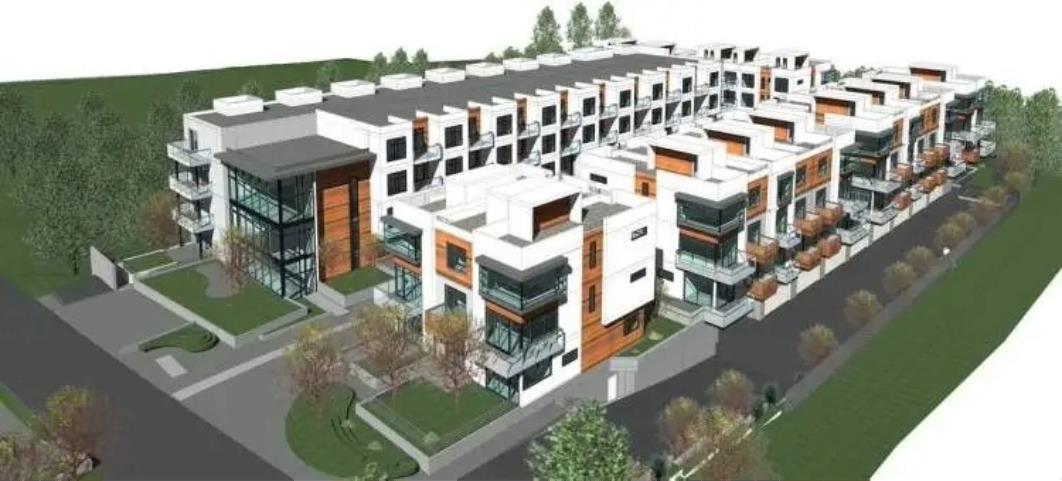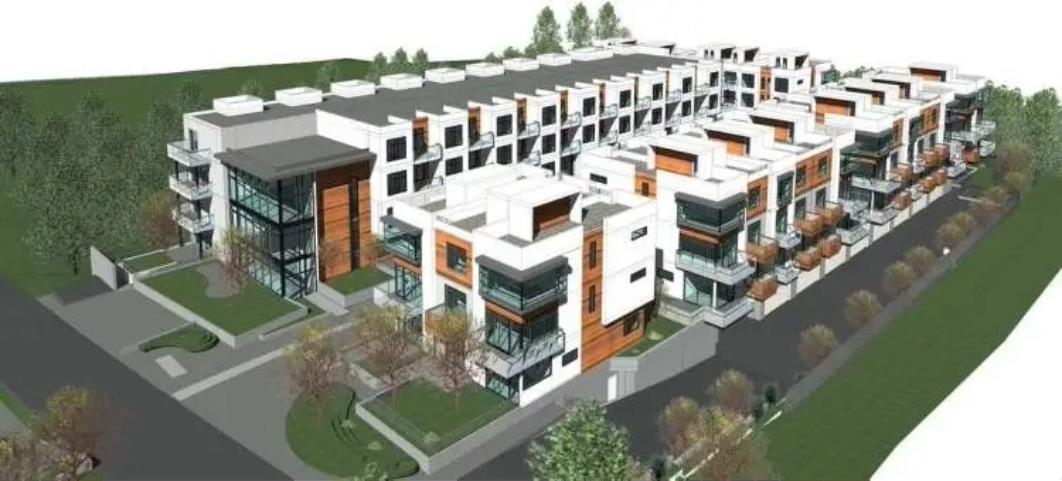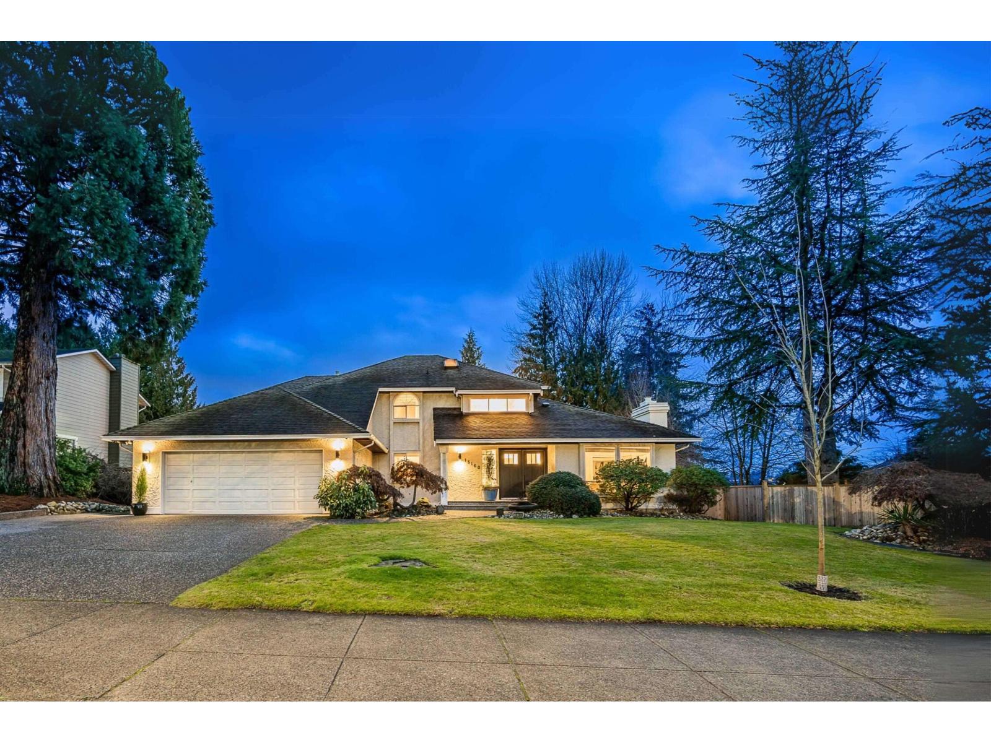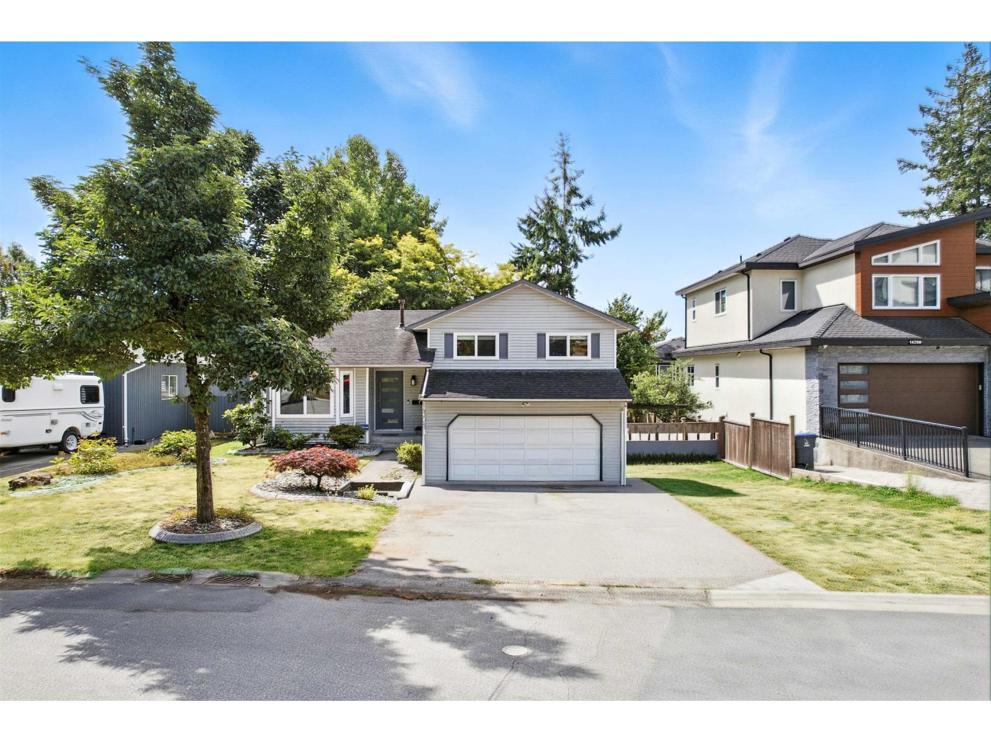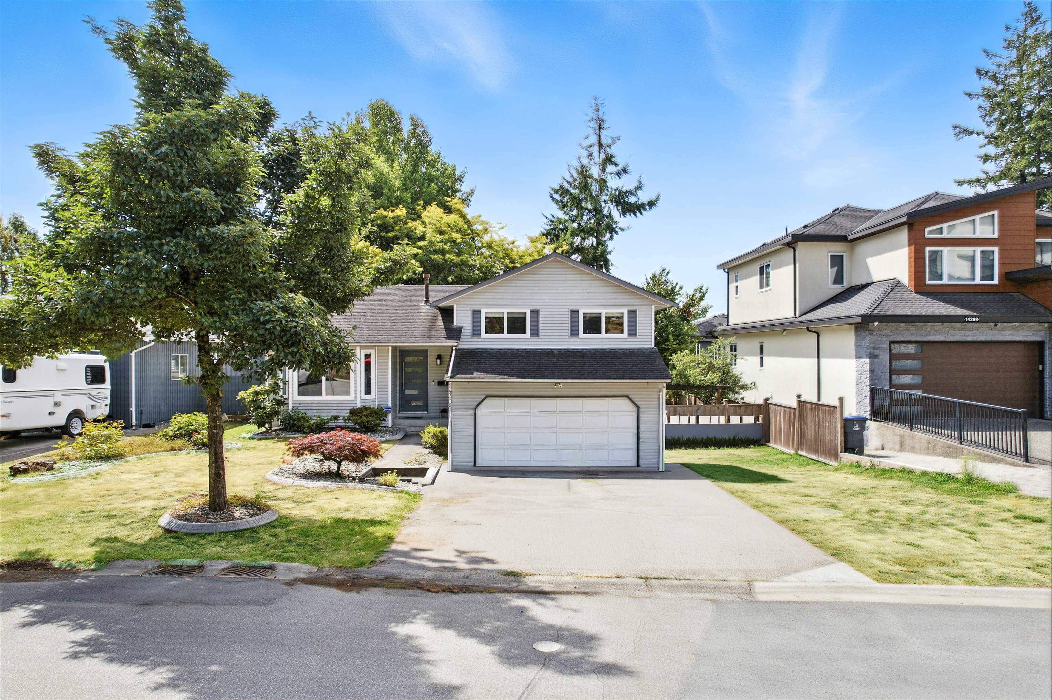- Houseful
- BC
- Surrey
- South Newton
- 60a Avenue
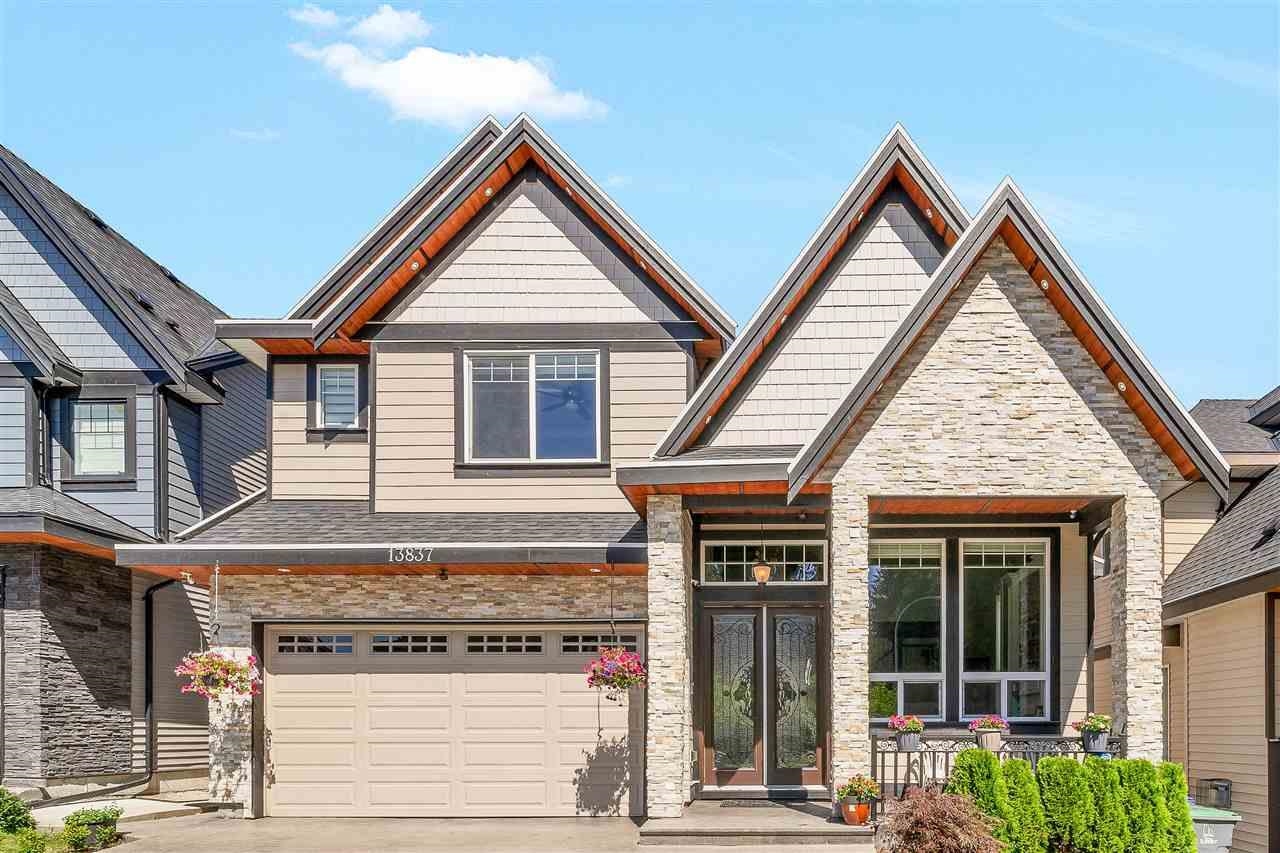
Highlights
Description
- Home value ($/Sqft)$440/Sqft
- Time on Houseful
- Property typeResidential
- Neighbourhood
- Median school Score
- Year built2016
- Mortgage payment
Welcome to luxury living in this beautifully designed home, nestled on a quiet, tree-lined street. This open & inviting Main Floor layout includes a Living Room with vaulted ceilings, Dining Room with 10ft ceiling, Family Room, Spice Kitchen, Main Kitchen along with a Room & Full Washroom. Main floor opens onto a covered sun-deck. Upstairs, enjoy a spacious Master Bedroom with Walk-In Closet & En-Suite Washroom with a breathtaking mountain view. Top floor hosts 3 additional comfortably sized bedrooms, convenient laundry room, with north facing bedroom also providing a mountain view. Home is centrally air conditioned with alarm, camera & central vacuum installed. Quality Built & Branded Fixtures. Close to Schools, Bus Stop & Hwy 10 for ease of access to Vancouver, Langley & White Rock!
Home overview
- Heat source Radiant
- Sewer/ septic Public sewer
- Construction materials
- Foundation
- Roof
- # parking spaces 5
- Parking desc
- # full baths 6
- # half baths 1
- # total bathrooms 7.0
- # of above grade bedrooms
- Appliances Washer/dryer, dishwasher, refrigerator, stove
- Area Bc
- View Yes
- Water source Public
- Zoning description Rf12
- Directions D861bfc46da8e638d5d1d799c49390dc
- Basement information Finished
- Building size 4087.0
- Mls® # R3050393
- Property sub type Single family residence
- Status Active
- Primary bedroom 4.394m X 6.502m
Level: Above - Bedroom 3.708m X 4.166m
Level: Above - Bedroom 3.048m X 3.302m
Level: Above - Bedroom 5.283m X 4.547m
Level: Above - Laundry 2.032m X 1.219m
Level: Above - Living room 3.962m X 3.277m
Level: Basement - Media room 5.385m X 5.207m
Level: Basement - Bedroom 4.14m X 3.607m
Level: Basement - Kitchen 4.039m X 5.283m
Level: Basement - Kitchen 3.048m X 2.337m
Level: Basement - Bedroom 4.166m X 3.302m
Level: Basement - Kitchen 5.486m X 4.242m
Level: Main - Wok kitchen 3.962m X 1.727m
Level: Main - Dining room 3.353m X 3.048m
Level: Main - Living room 3.454m X 3.404m
Level: Main - Nook 1.473m X 2.438m
Level: Main - Family room 5.283m X 5.512m
Level: Main - Bedroom 3.962m X 3.556m
Level: Main
- Listing type identifier Idx

$-4,800
/ Month




