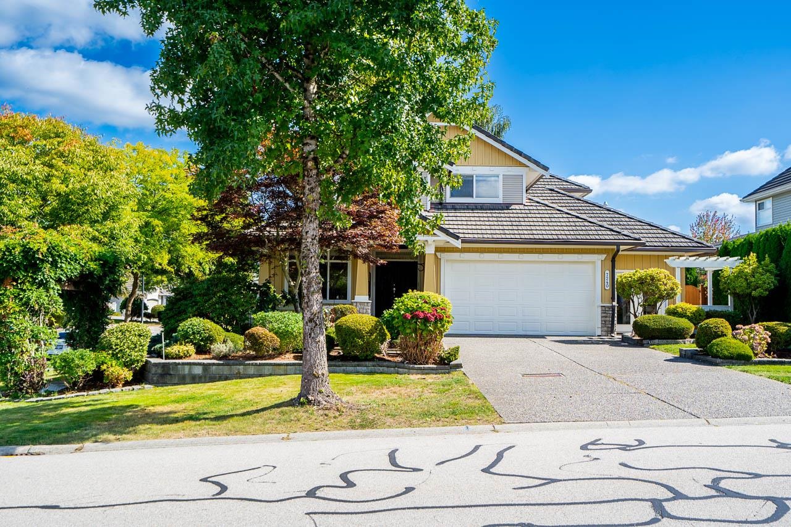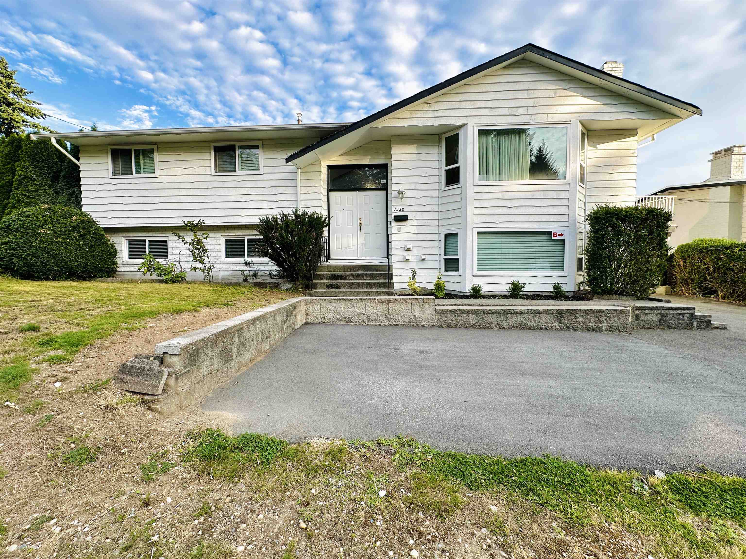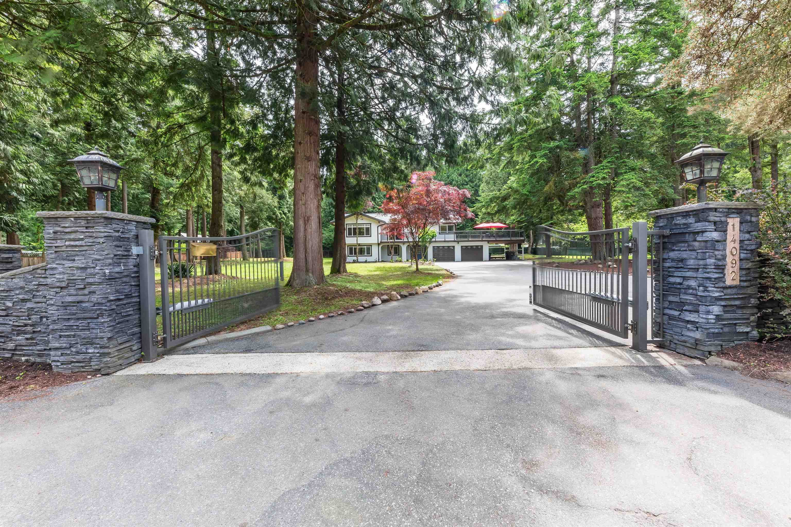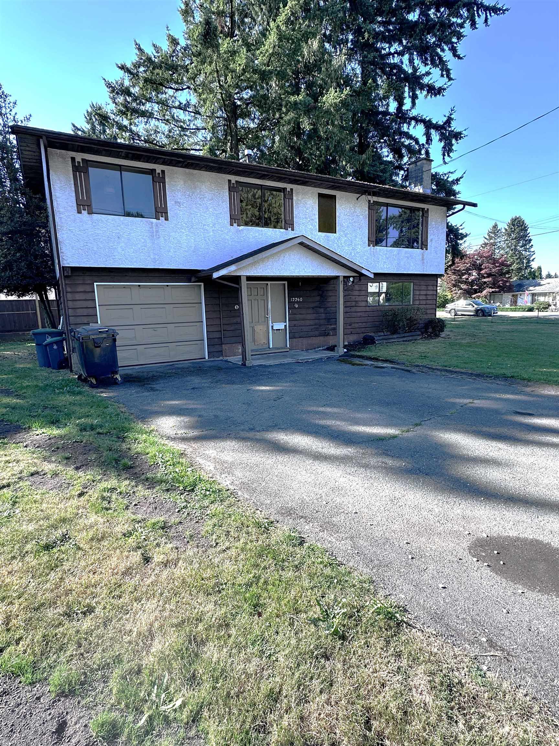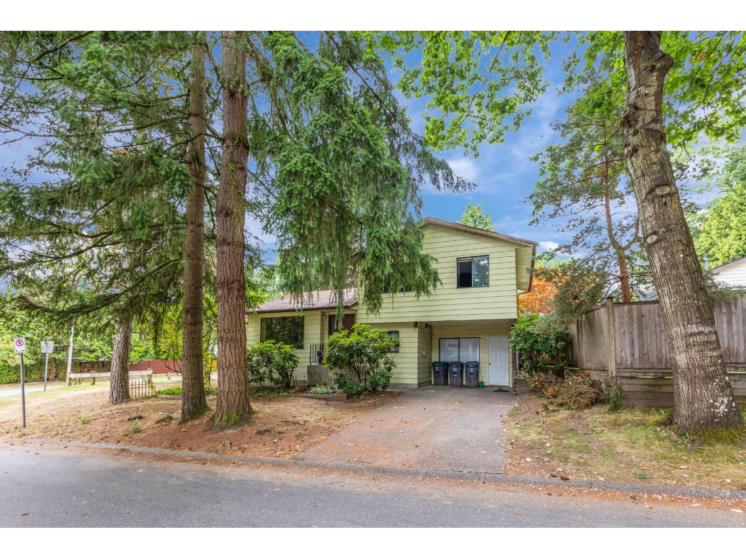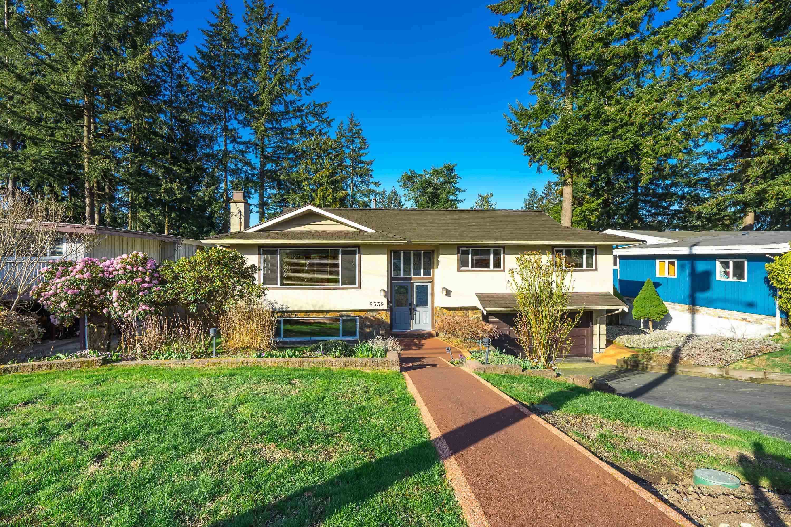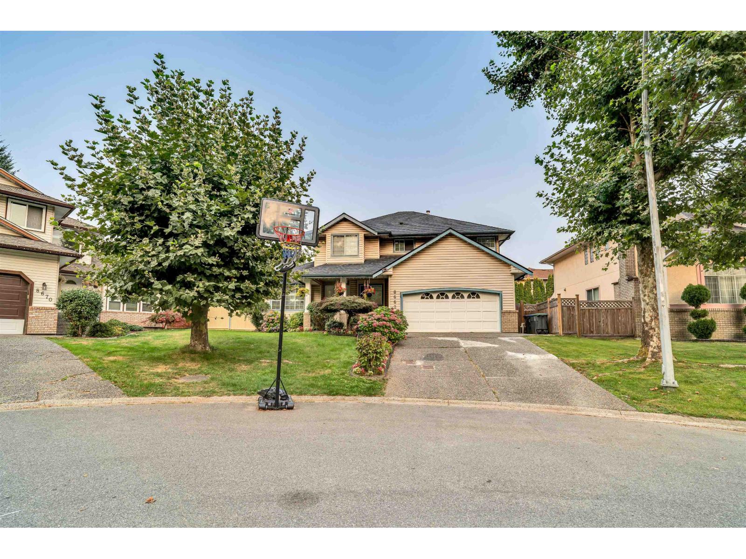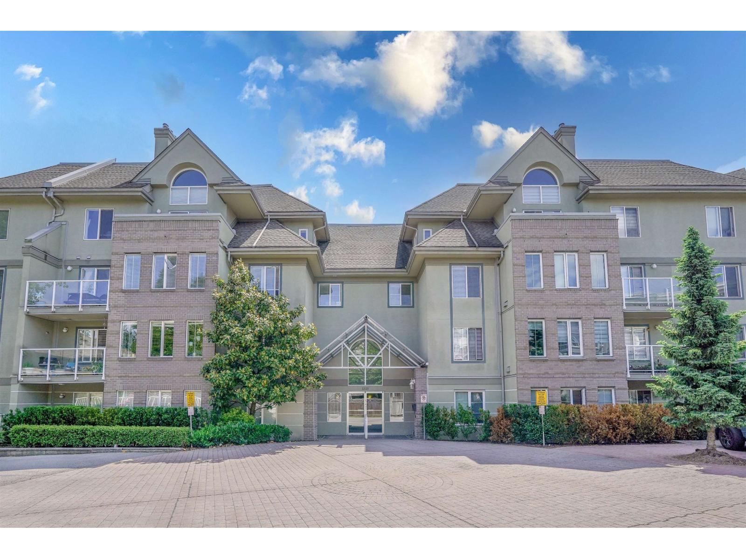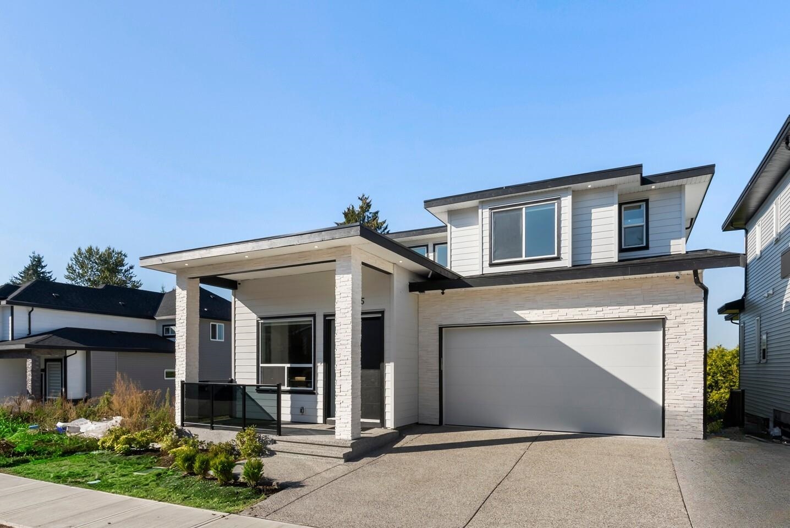
Highlights
Description
- Home value ($/Sqft)$518/Sqft
- Time on Houseful
- Property typeResidential
- CommunityShopping Nearby
- Median school Score
- Year built2024
- Mortgage payment
Welcome to this beautiful brand-new custom home in Sullivan, offering 3,862sq.ft. of well-planned living space. With 8 bedrooms and 7.5 bathrooms, there’s room for the whole family plus excellent mortgage-helper options. The main floor features a spacious formal living and dining area, a bright chef’s kitchen with stainless steel appliances, plenty of counter space, and a full wok kitchen. A bedroom with ensuite and a powder room on the main adds convenience. Upstairs you’ll find 4 large bedrooms, including a primary suite with a huge walk-in closet and spa-like ensuite. The basement is designed for flexibility with a legal 2-bedroom suite, an unauthorized 1-bedroom suite, plus a private theatre and bar—perfect for entertaining.
MLS®#R3049269 updated 2 hours ago.
Houseful checked MLS® for data 2 hours ago.
Home overview
Amenities / Utilities
- Heat source Radiant
- Sewer/ septic Public sewer, sanitary sewer, storm sewer
Exterior
- Construction materials
- Foundation
- Roof
- # parking spaces 6
- Parking desc
Interior
- # full baths 7
- # half baths 1
- # total bathrooms 8.0
- # of above grade bedrooms
- Appliances Washer/dryer, dishwasher, refrigerator, stove
Location
- Community Shopping nearby
- Area Bc
- Water source Public
- Zoning description R4
- Directions 62c7ac3bd8287d6dc9ac9158b0ed6c62
Lot/ Land Details
- Lot dimensions 2.4528636e8
Overview
- Lot size (acres) 5631.0
- Basement information Finished, exterior entry
- Building size 3862.0
- Mls® # R3049269
- Property sub type Single family residence
- Status Active
- Virtual tour
- Tax year 2025
Rooms Information
metric
- Primary bedroom 4.191m X 4.115m
Level: Above - Walk-in closet 1.524m X 2.972m
Level: Above - Bedroom 3.683m X 3.404m
Level: Above - Walk-in closet 1.041m X 1.6m
Level: Above - Bedroom 4.724m X 3.251m
Level: Above - Bedroom 3.226m X 3.759m
Level: Above - Bedroom 3.048m X 3.048m
Level: Basement - Kitchen 3.048m X 3.048m
Level: Basement - Bedroom 3.048m X 3.048m
Level: Basement - Living room 3.048m X 3.048m
Level: Basement - Recreation room 5.664m X 5.842m
Level: Basement - Bedroom 3.048m X 3.048m
Level: Basement - Living room 3.048m X 3.048m
Level: Basement - Kitchen 3.048m X 3.048m
Level: Basement - Living room 4.14m X 4.496m
Level: Main - Kitchen 3.251m X 3.226m
Level: Main - Family room 4.775m X 3.962m
Level: Main - Dining room 3.454m X 2.184m
Level: Main - Wok kitchen 3.251m X 2.134m
Level: Main - Bedroom 3.099m X 3.353m
Level: Main
SOA_HOUSEKEEPING_ATTRS
- Listing type identifier Idx

Lock your rate with RBC pre-approval
Mortgage rate is for illustrative purposes only. Please check RBC.com/mortgages for the current mortgage rates
$-5,333
/ Month25 Years fixed, 20% down payment, % interest
$
$
$
%
$
%

Schedule a viewing
No obligation or purchase necessary, cancel at any time
Nearby Homes
Real estate & homes for sale nearby

