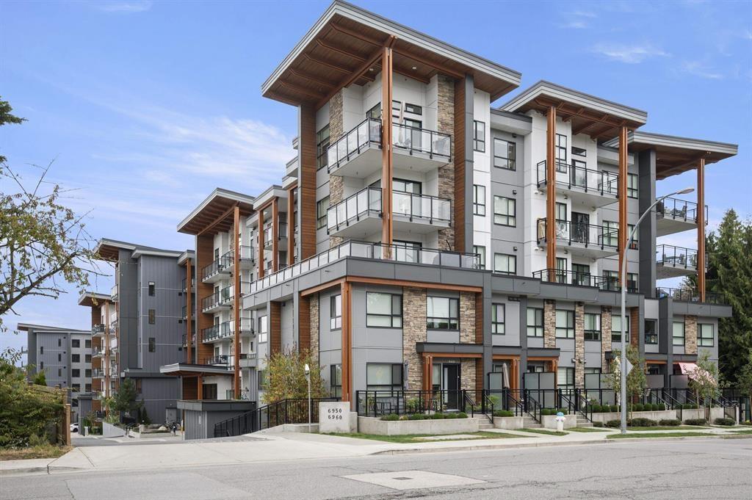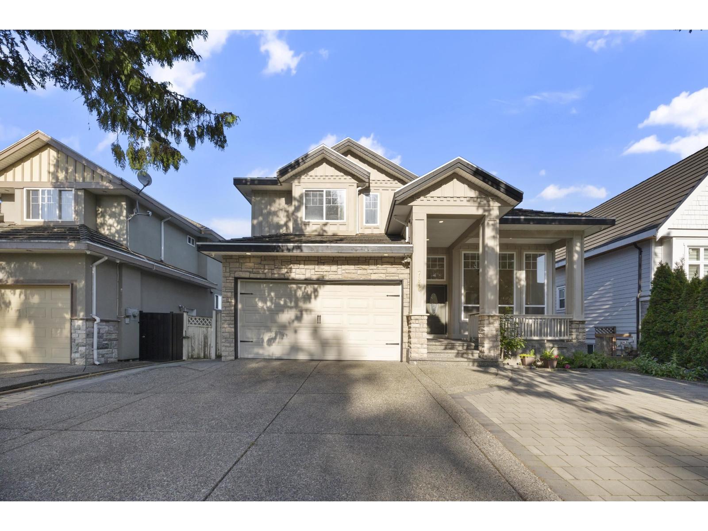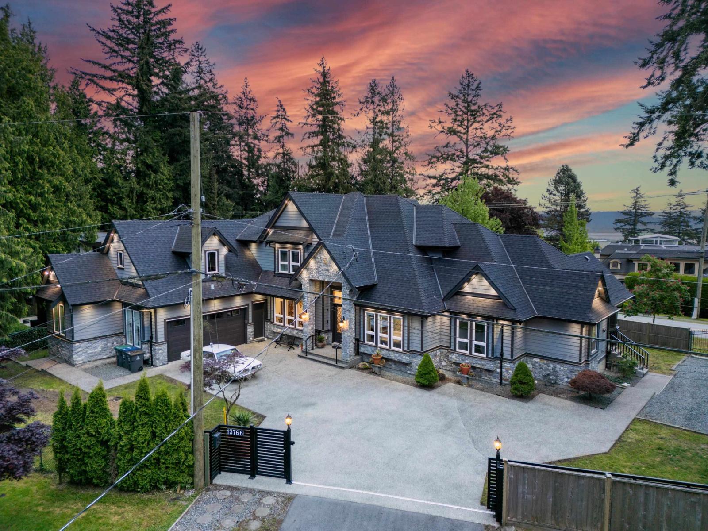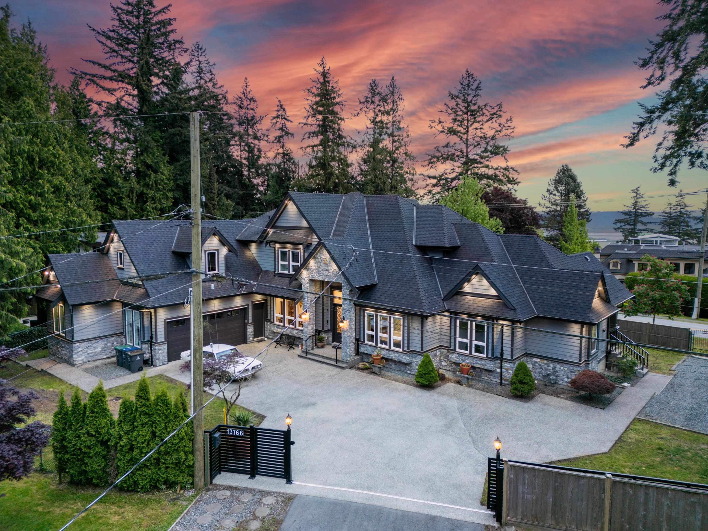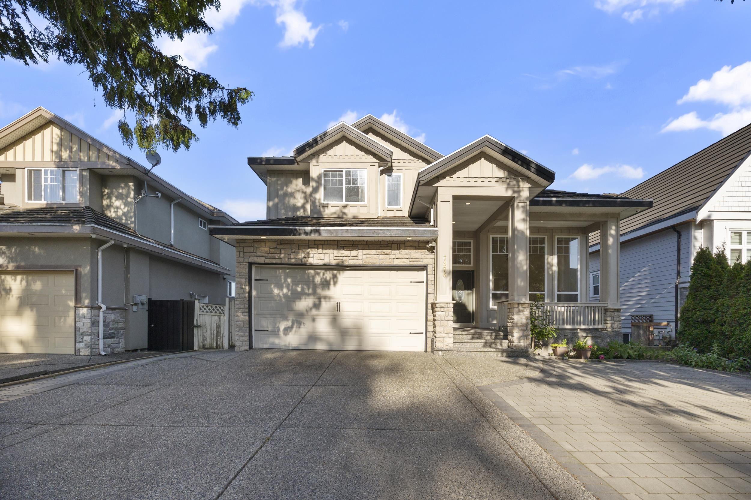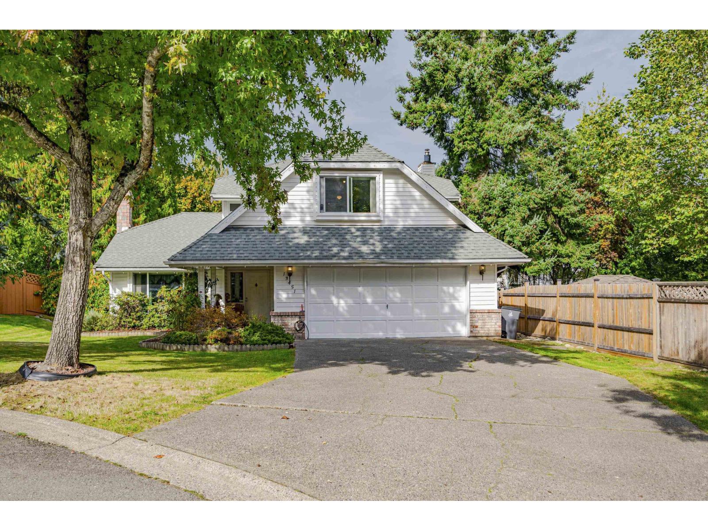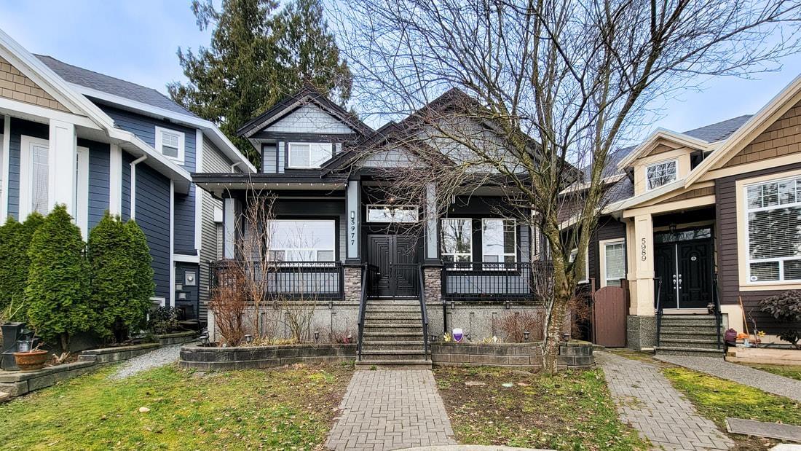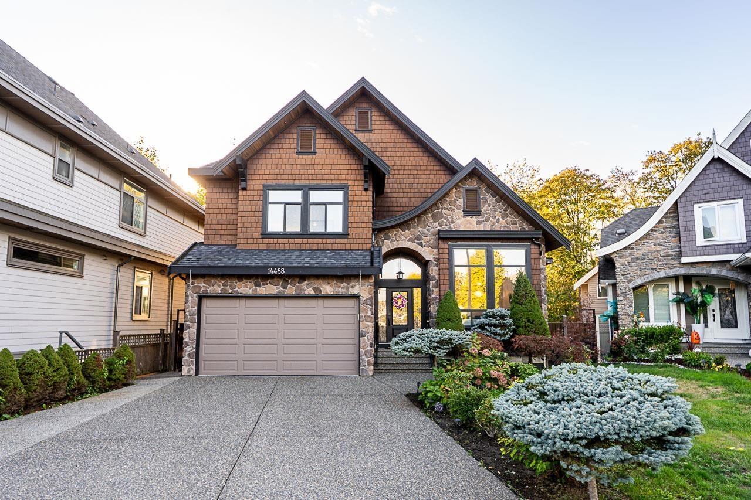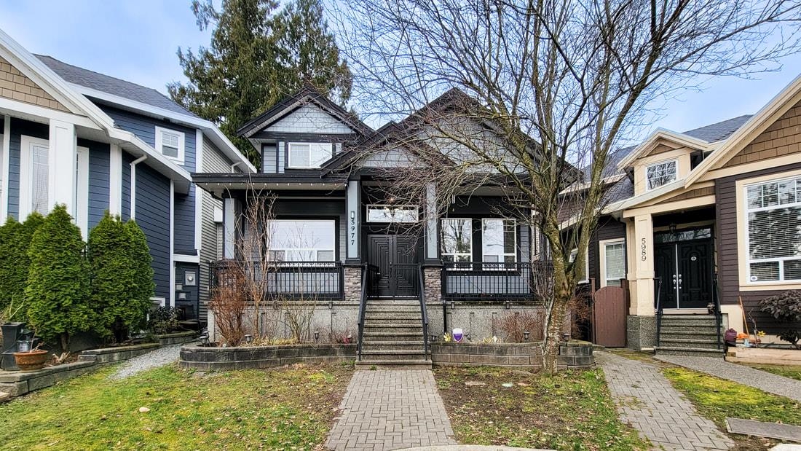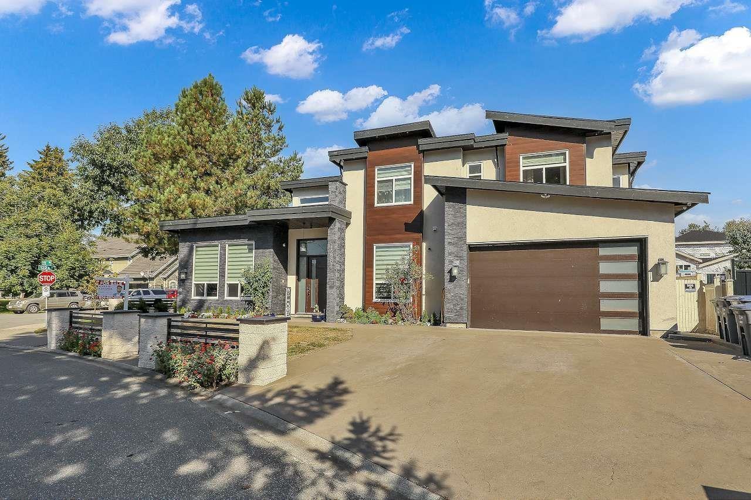- Houseful
- BC
- Surrey
- West Newton - Highway 10
- 60a Avenue
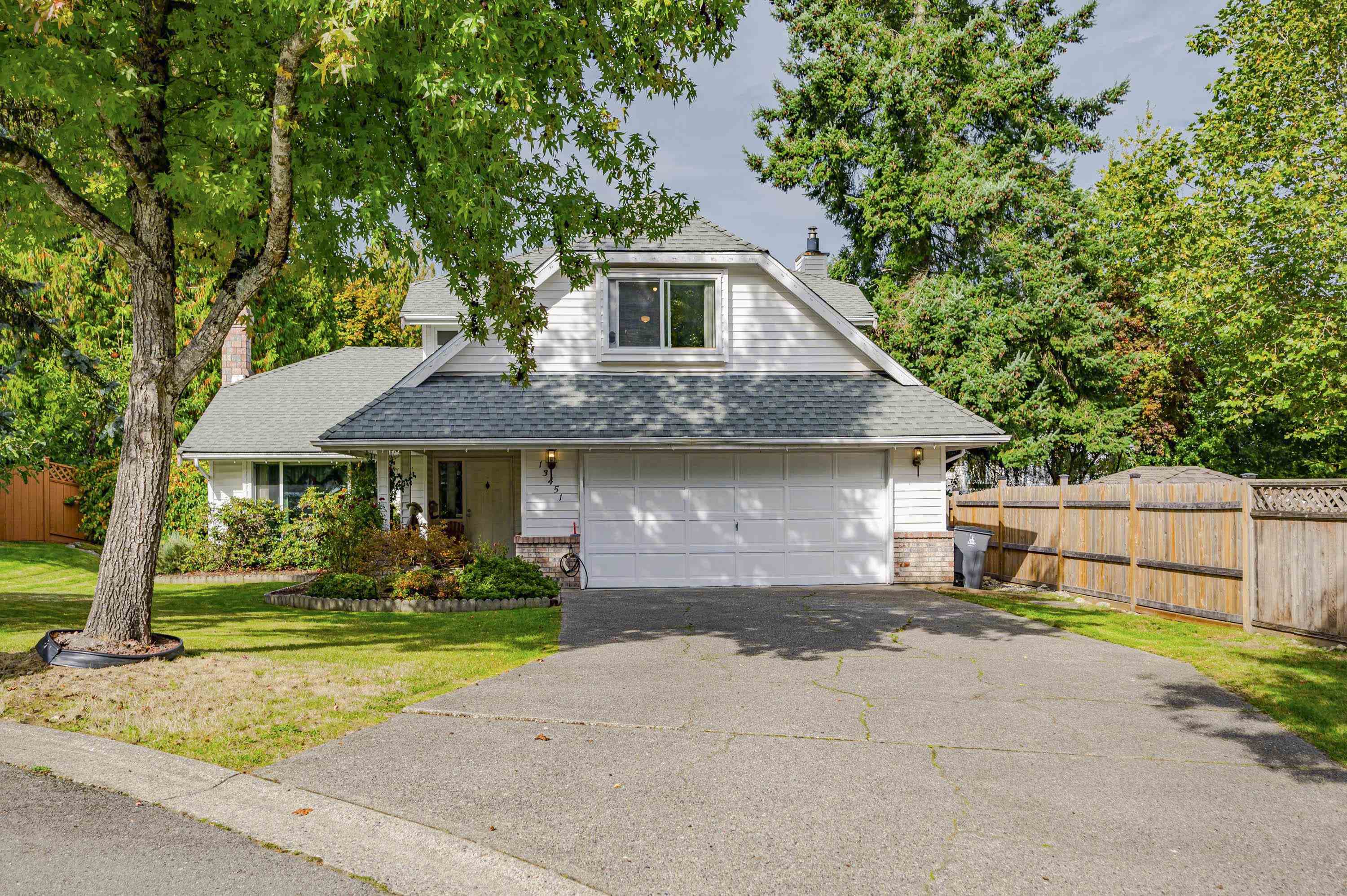
Highlights
Description
- Home value ($/Sqft)$597/Sqft
- Time on Houseful
- Property typeResidential
- Neighbourhood
- CommunityShopping Nearby
- Median school Score
- Year built1987
- Mortgage payment
Nestled in a quiet cul de sac, welcome to this beautifully designed two-story home featuring 3 spacious bedrooms, 2.5 updated bathrooms! Main floor offers a sunken living room, functional dining room, a bright kitchen, a renovated family room & an office/ den for work or play! Here you'll find a seamless flow to a private, sunny, nicely landscaped yard — ideal for entertaining! Upstairs offers a large primary suite with newly renod ensuite, 2 additional beds plus a large versatile games room. All major upgrades have been done over the years- roof, heatpump (AC), appliances, vinyl windows, brand new hot water tank, & many more! 3'crawl for all your storage needs! Located in a desirable neighborhood, this home has the perfect mix of space, style, and comfort! Open house Oct 18th 2-4pm!
Home overview
- Heat source Forced air
- Sewer/ septic Public sewer
- Construction materials
- Foundation
- Roof
- Fencing Fenced
- # parking spaces 6
- Parking desc
- # full baths 3
- # total bathrooms 3.0
- # of above grade bedrooms
- Appliances Washer/dryer, dishwasher, refrigerator, stove
- Community Shopping nearby
- Area Bc
- Subdivision
- View No
- Water source Public
- Zoning description Res
- Lot dimensions 7104.0
- Lot size (acres) 0.16
- Basement information Crawl space
- Building size 2346.0
- Mls® # R3057027
- Property sub type Single family residence
- Status Active
- Virtual tour
- Tax year 2025
- Bedroom 2.769m X 3.632m
Level: Above - Games room 5.563m X 4.674m
Level: Above - Primary bedroom 4.902m X 4.242m
Level: Above - Bedroom 2.819m X 3.632m
Level: Above - Dining room 3.81m X 3.124m
Level: Main - Living room 3.81m X 9.017m
Level: Main - Laundry 1.829m X 2.134m
Level: Main - Kitchen 3.2m X 3.962m
Level: Main - Den 2.591m X 2.743m
Level: Main - Eating area 2.438m X 4.115m
Level: Main
- Listing type identifier Idx

$-3,733
/ Month

