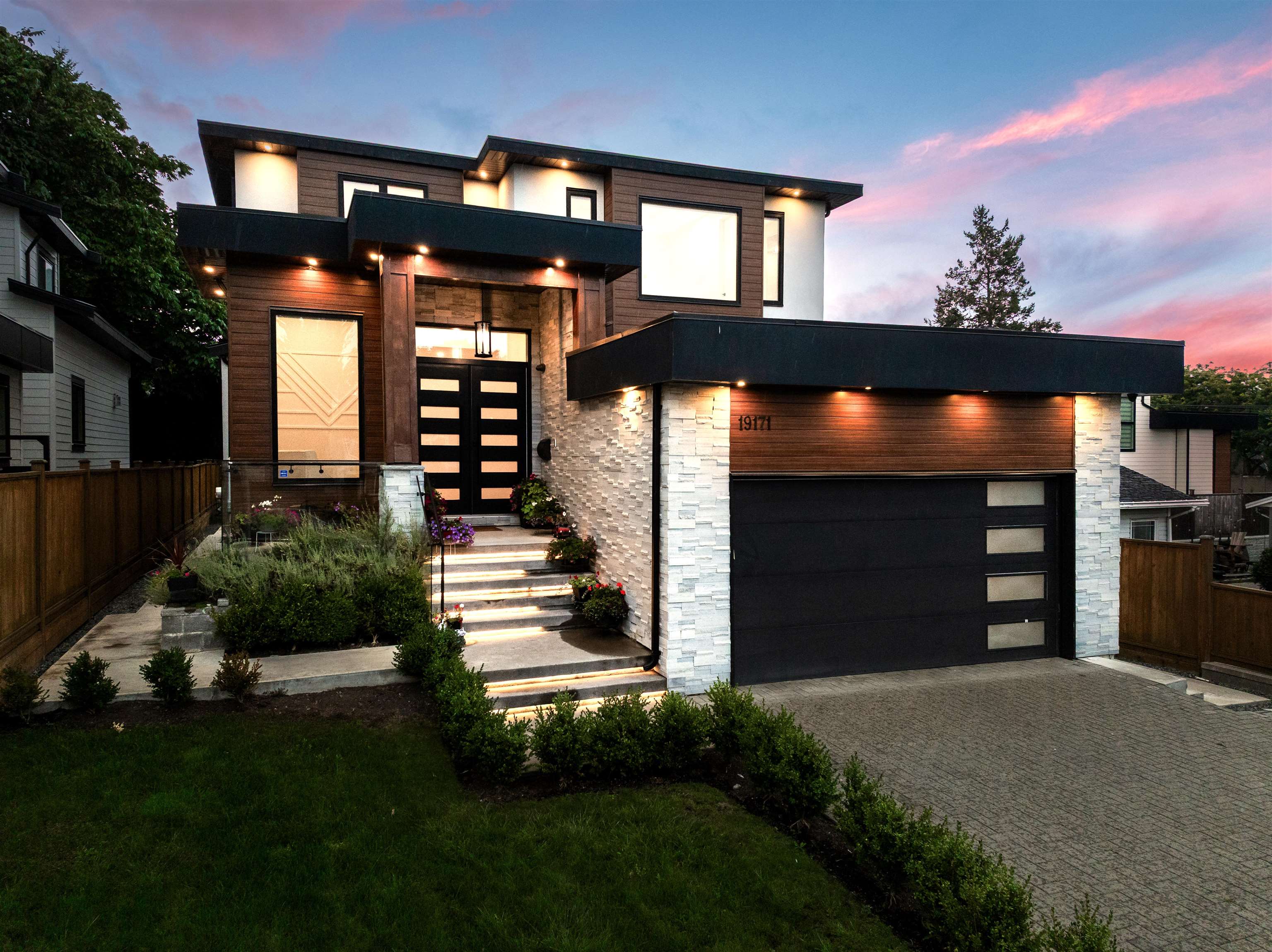
Highlights
Description
- Home value ($/Sqft)$489/Sqft
- Time on Houseful
- Property typeResidential
- CommunityShopping Nearby
- Median school Score
- Year built2021
- Mortgage payment
Welcome to The Haven, beautifully crafted custom-built home in Cloverdale! This contemporary beauty is finished with designer picked colours, high-end cabinetry, ultra-modern lighting system with modern design influences. The main floor features a seamless open concept layout with hardwood flooring, radiant heating & AC. The formal dining room adjacent to the family room features the gourmet kitchen along with a wok-kitchen and full-size commercial fridge. The nook leads to your south facing covered patio space featuring your custom-built outdoor BBQ kitchen. The upper level contains 4 large bedrooms with ensuites including the luxurious primary bedroom with double sink vanities. Below you will discover the theatre room with a full kitchen along with an additional 2 BDRM SUITE (2+1).
Home overview
- Heat source Natural gas, radiant
- Sewer/ septic Public sewer, sanitary sewer, storm sewer
- Construction materials
- Foundation
- Roof
- Fencing Fenced
- # parking spaces 6
- Parking desc
- # full baths 7
- # half baths 1
- # total bathrooms 8.0
- # of above grade bedrooms
- Appliances Washer/dryer, dishwasher, refrigerator, stove, oven
- Community Shopping nearby
- Area Bc
- View No
- Water source Public
- Zoning description Rf
- Directions Cca4c9b2148c80ad9640f492c754addc
- Lot dimensions 6865.0
- Lot size (acres) 0.16
- Basement information Full, finished, exterior entry
- Building size 5281.0
- Mls® # R3049783
- Property sub type Single family residence
- Status Active
- Virtual tour
- Tax year 2025
- Kitchen 3.048m X 1.829m
- Living room 6.299m X 4.47m
- Living room 5.537m X 4.115m
- Bedroom 3.962m X 3.2m
- Bedroom 3.962m X 3.2m
- Bedroom 3.302m X 2.997m
- Kitchen 3.658m X 3.048m
- Bedroom 3.607m X 3.251m
Level: Above - Primary bedroom 5.385m X 4.775m
Level: Above - Bedroom 4.42m X 3.505m
Level: Above - Bedroom 4.267m X 3.404m
Level: Above - Wok kitchen 2.591m X 2.845m
Level: Main - Living room 3.734m X 6.096m
Level: Main - Dining room 2.388m X 4.674m
Level: Main - Kitchen 5.486m X 5.944m
Level: Main - Den 1.829m X 3.2m
Level: Main - Nook 3.353m X 1.829m
Level: Main - Bedroom 3.658m X 3.048m
Level: Main - Laundry 2.438m X 1.829m
Level: Main
- Listing type identifier Idx

$-6,880
/ Month











