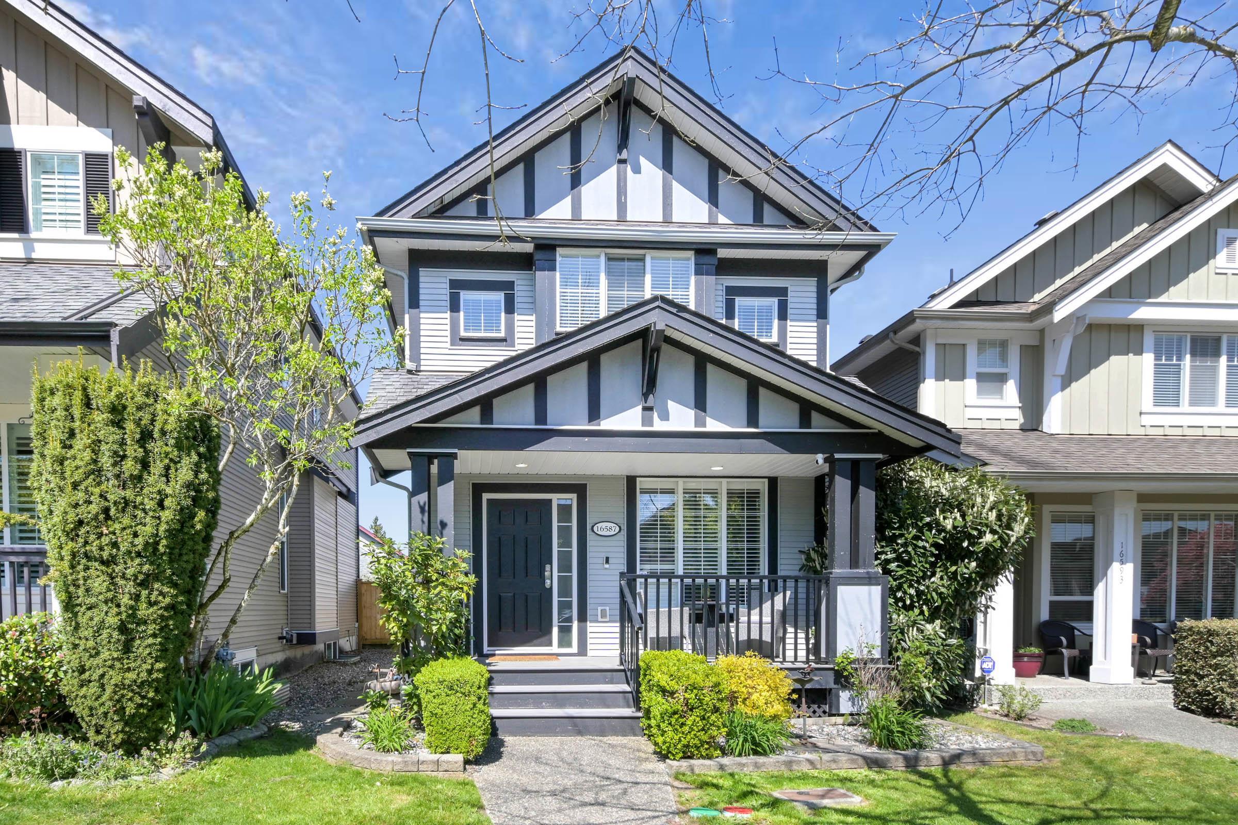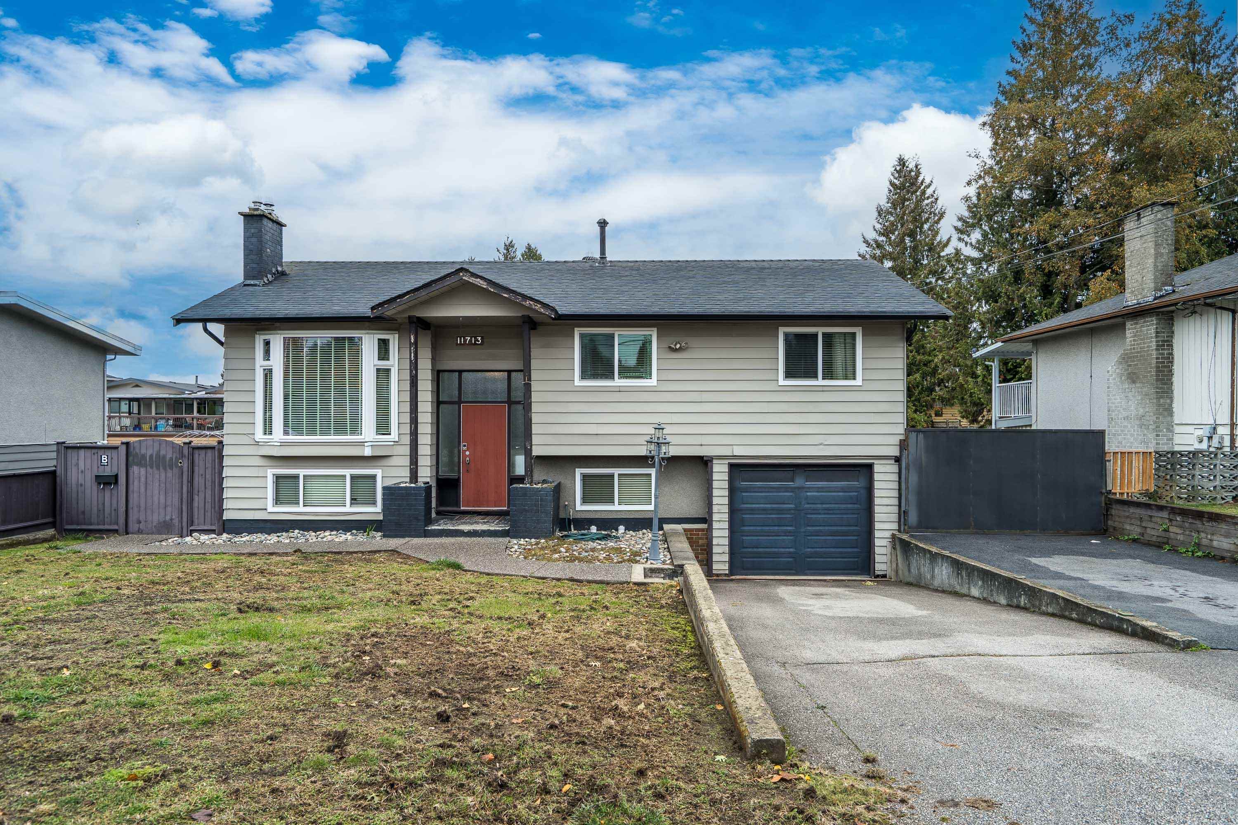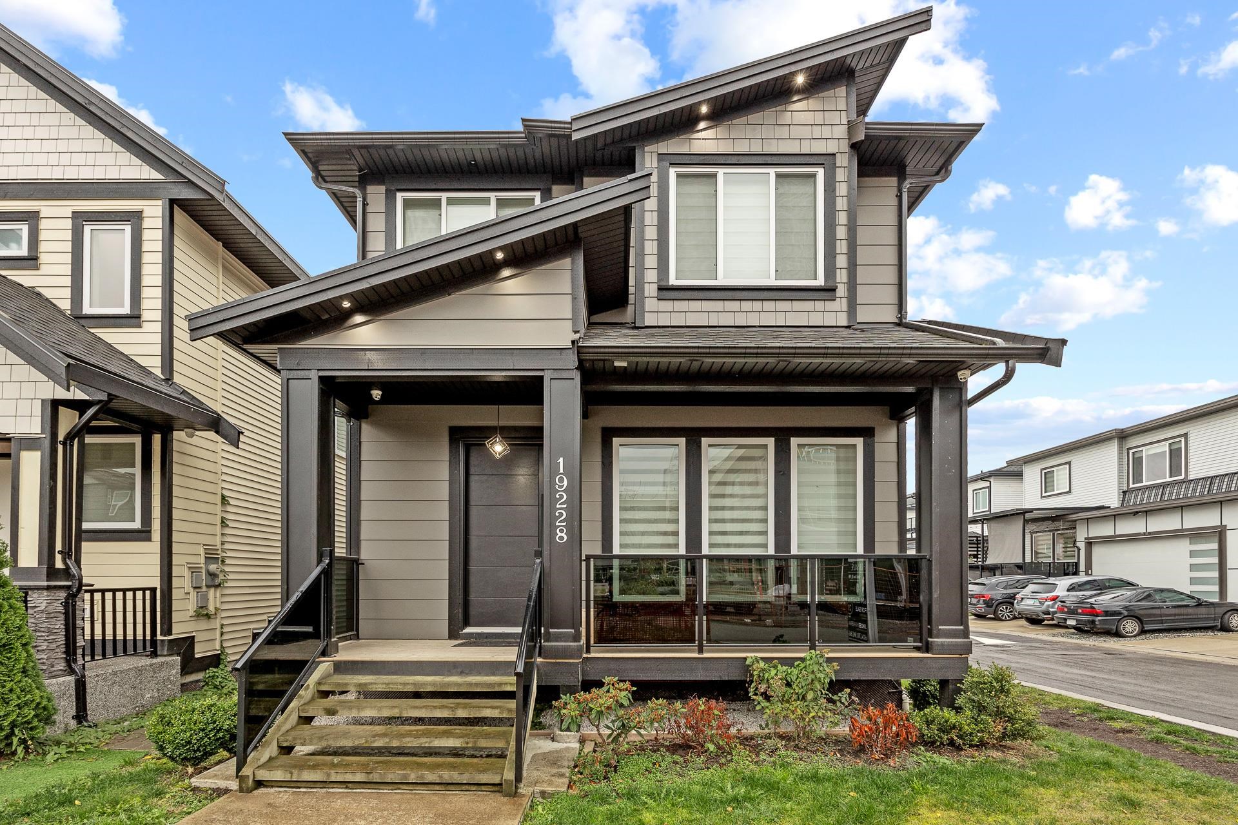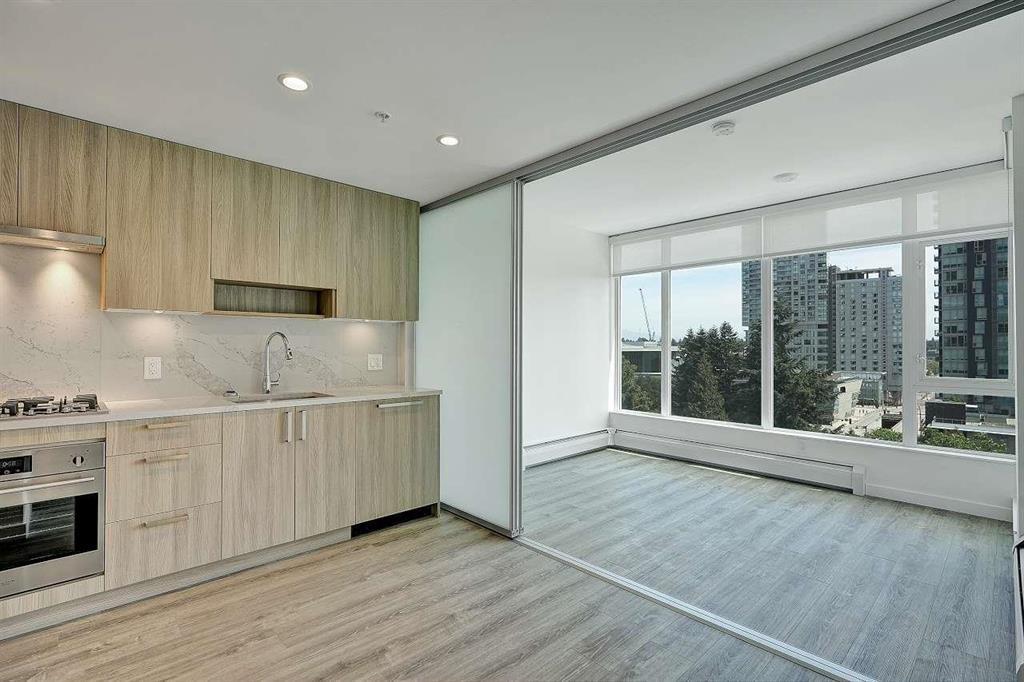- Houseful
- BC
- Surrey
- West Cloverdale South
- 60 Avenue

Highlights
Description
- Home value ($/Sqft)$557/Sqft
- Time on Houseful
- Property typeResidential
- Neighbourhood
- CommunityShopping Nearby
- Median school Score
- Year built2006
- Mortgage payment
Family Home in West Cloverdale! Beautiful 2-storey w/ basement in sought-after West Cloverdale! Built by Foxridge, this bright home features hardwood floors, updated lighting, and a spacious kitchen with stainless steel appliances, tile backsplash, and island. Main floor includes a den and powder room. Upstairs has a large primary bedroom w/ walk-in closet + ensuite, and Jack & Jill bath between two more bedrooms. Basement boasts a huge rec room, wine room, full bath, and 4th bedroom. Fully fenced backyard with rubber pavement patio, lane access, and detached double garage. In Surrey Centre Elementary & Lord Tweedsmuir Secondary catchments. Perfect family home!
MLS®#R3024098 updated 3 weeks ago.
Houseful checked MLS® for data 3 weeks ago.
Home overview
Amenities / Utilities
- Heat source Electric, forced air, natural gas
- Sewer/ septic Public sewer, sanitary sewer, storm sewer
Exterior
- Construction materials
- Foundation
- Roof
- Fencing Fenced
- # parking spaces 2
- Parking desc
Interior
- # full baths 3
- # half baths 1
- # total bathrooms 4.0
- # of above grade bedrooms
Location
- Community Shopping nearby
- Area Bc
- View No
- Water source Public
- Zoning description R5
- Directions Ed48384c1979025edf686df37651f901
Lot/ Land Details
- Lot dimensions 2637.0
Overview
- Lot size (acres) 0.06
- Basement information Finished
- Building size 2199.0
- Mls® # R3024098
- Property sub type Single family residence
- Status Active
- Virtual tour
- Tax year 2025
Rooms Information
metric
- Primary bedroom 3.658m X 4.369m
Level: Above - Bedroom 3.073m X 3.531m
Level: Above - Walk-in closet 1.524m X 1.676m
Level: Above - Bedroom 3.353m X 3.658m
Level: Above - Walk-in closet 1.346m X 1.524m
Level: Above - Laundry 1.905m X 2.083m
Level: Basement - Walk-in closet 1.168m X 1.905m
Level: Basement - Bedroom 2.794m X 3.378m
Level: Basement - Recreation room 3.835m X 5.486m
Level: Basement - Foyer 1.397m X 1.397m
Level: Main - Living room 3.353m X 4.14m
Level: Main - Den 2.946m X 3.023m
Level: Main - Kitchen 2.743m X 3.15m
Level: Main - Dining room 3.353m X 3.505m
Level: Main
SOA_HOUSEKEEPING_ATTRS
- Listing type identifier Idx

Lock your rate with RBC pre-approval
Mortgage rate is for illustrative purposes only. Please check RBC.com/mortgages for the current mortgage rates
$-3,267
/ Month25 Years fixed, 20% down payment, % interest
$
$
$
%
$
%

Schedule a viewing
No obligation or purchase necessary, cancel at any time
Nearby Homes
Real estate & homes for sale nearby












