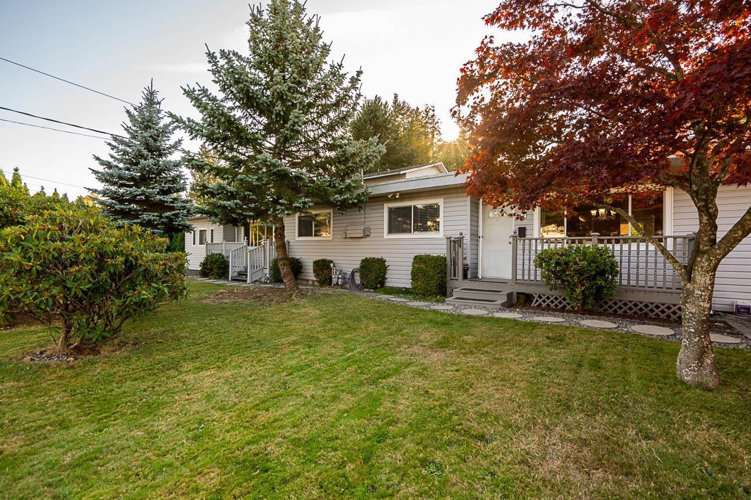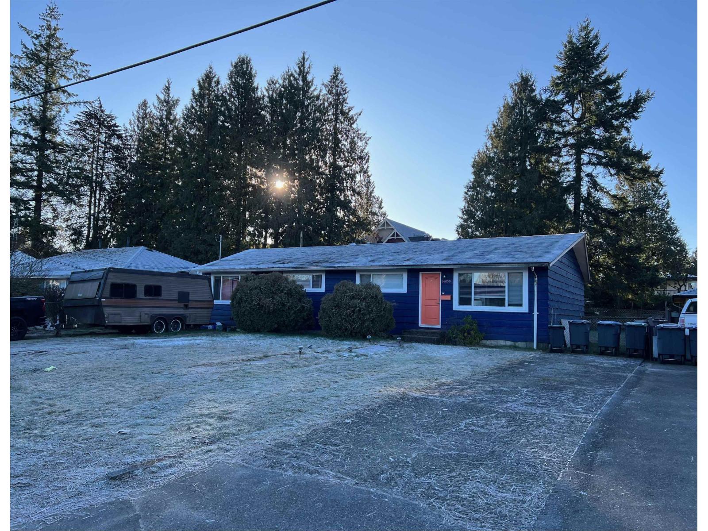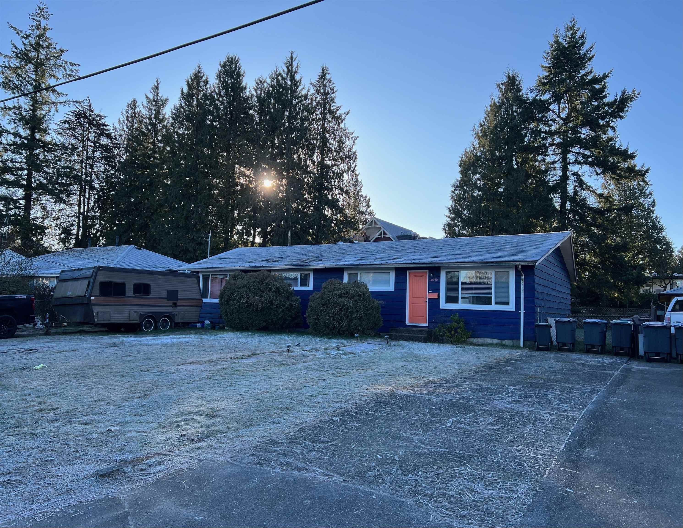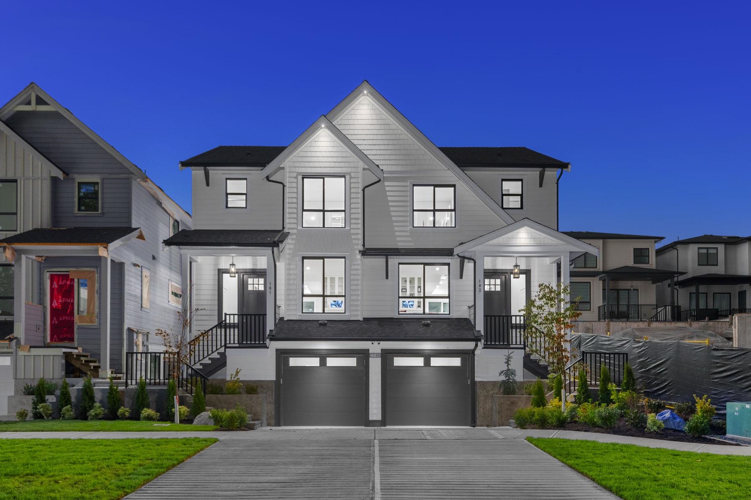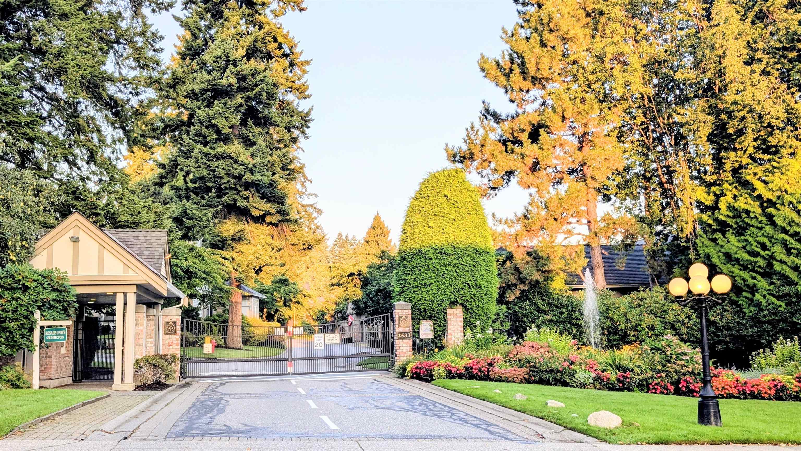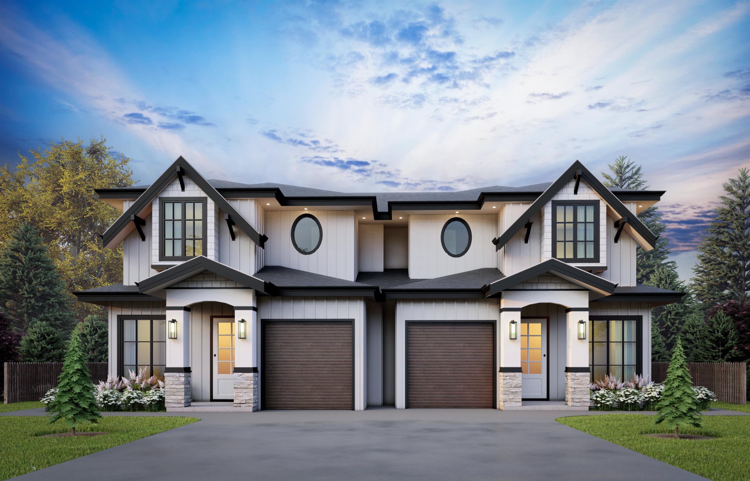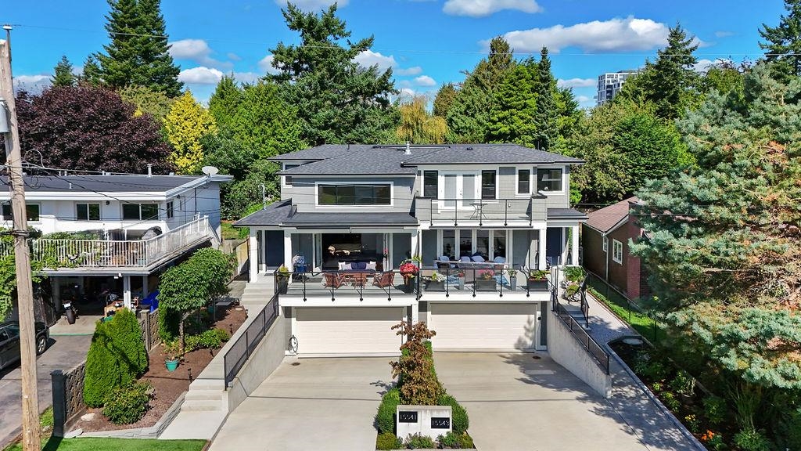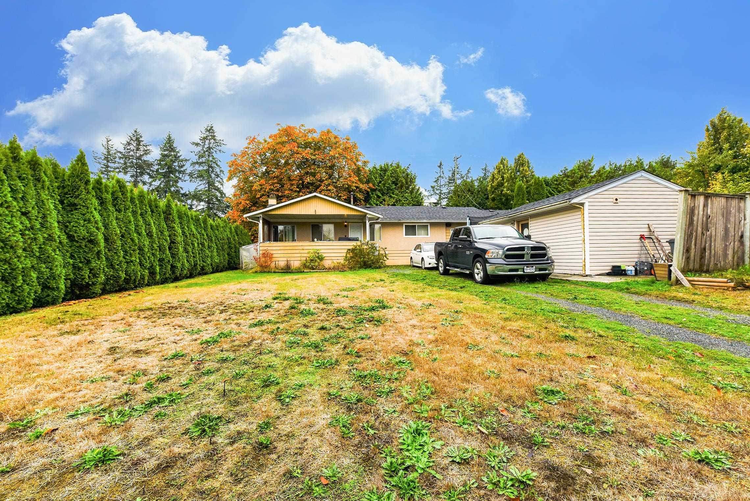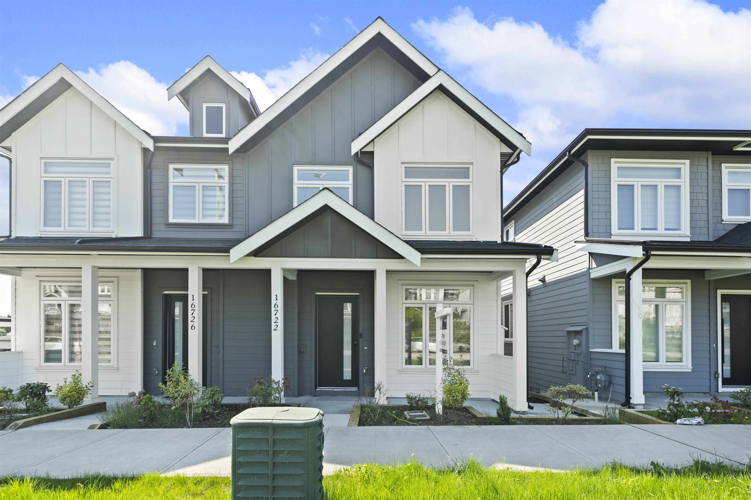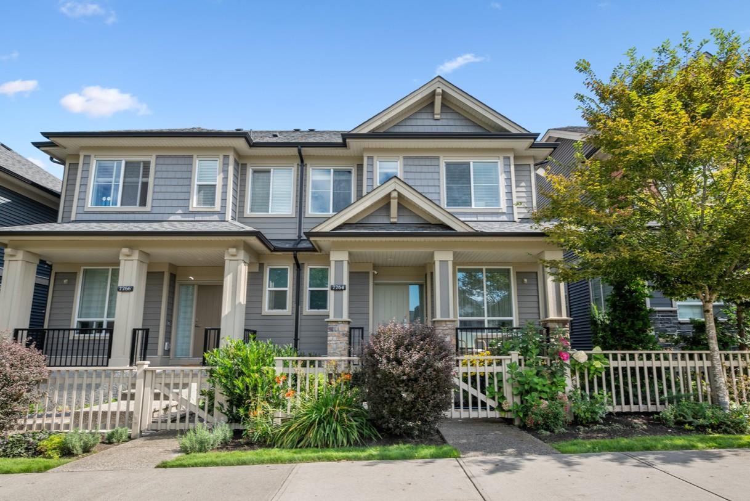- Houseful
- BC
- Surrey
- West Cloverdale South
- 60th Avenue
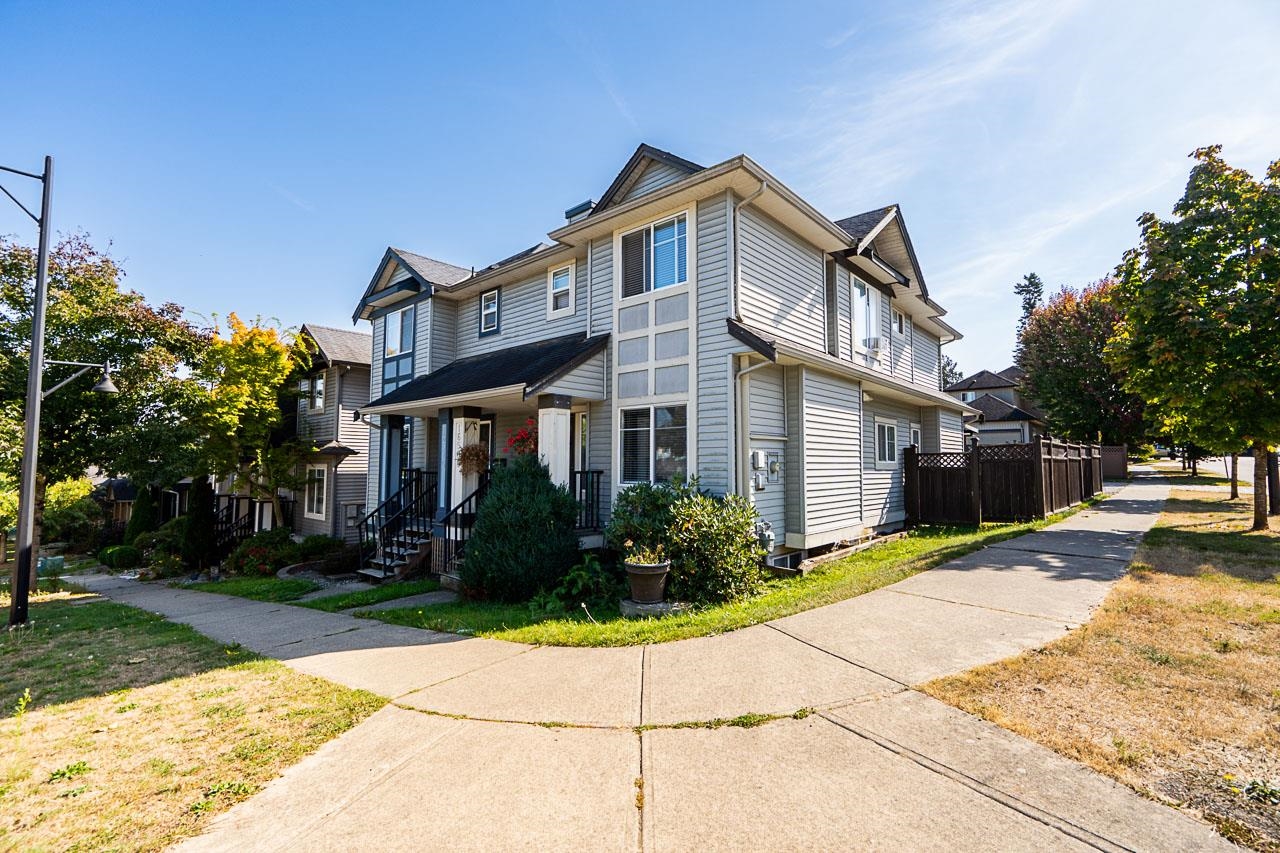
Highlights
Description
- Home value ($/Sqft)$482/Sqft
- Time on Houseful
- Property typeResidential
- Neighbourhood
- Median school Score
- Year built2006
- Mortgage payment
West Cloverdale 3-level, 2,516 sq.ft. half duplex on a large corner lot! This home offers an incredible blend of modern design and functional living space. Featuring 3 bedrooms, 4 bathrooms, and lovely finishes throughout, it’s the perfect family home! Updated wide-plank flooring that flows seamlessly throughout the main living areas. The open-concept floor plan is flooded with natural light and ideal for both family gatherings and entertaining with an updated kitchen with white shaker cabinetry and new countertops. The large rec room in the basement includes a wet bar, wine fridge and sink plus separate entrance offering suite potential for added flexibility. Bonus 3 private parking stalls and additional street parking and walking distance to schools, parks, coffee shop and bus route.
Home overview
- Heat source Forced air, natural gas
- Sewer/ septic Public sewer, sanitary sewer, storm sewer
- Construction materials
- Foundation
- Roof
- Fencing Fenced
- # parking spaces 2
- Parking desc
- # full baths 3
- # half baths 1
- # total bathrooms 4.0
- # of above grade bedrooms
- Appliances Washer/dryer, dishwasher, refrigerator, stove
- Area Bc
- Subdivision
- Water source Public
- Zoning description R6
- Lot dimensions 2723.0
- Lot size (acres) 0.06
- Basement information Full
- Building size 2387.0
- Mls® # R3052194
- Property sub type Duplex
- Status Active
- Virtual tour
- Tax year 2025
- Bedroom 2.972m X 2.819m
Level: Above - Primary bedroom 3.429m X 5.055m
Level: Above - Walk-in closet 1.473m X 3.15m
Level: Above - Bedroom 3.124m X 2.819m
Level: Above - Flex room 2.896m X 2.515m
Level: Basement - Recreation room 6.528m X 3.988m
Level: Basement - Bar room 2.515m X 2.616m
Level: Basement - Foyer 2.692m X 1.702m
Level: Main - Living room 4.953m X 3.302m
Level: Main - Laundry 2.54m X 1.956m
Level: Main - Kitchen 3.378m X 2.718m
Level: Main - Dining room 2.413m X 2.083m
Level: Main - Family room 4.394m X 3.378m
Level: Main
- Listing type identifier Idx

$-3,066
/ Month

