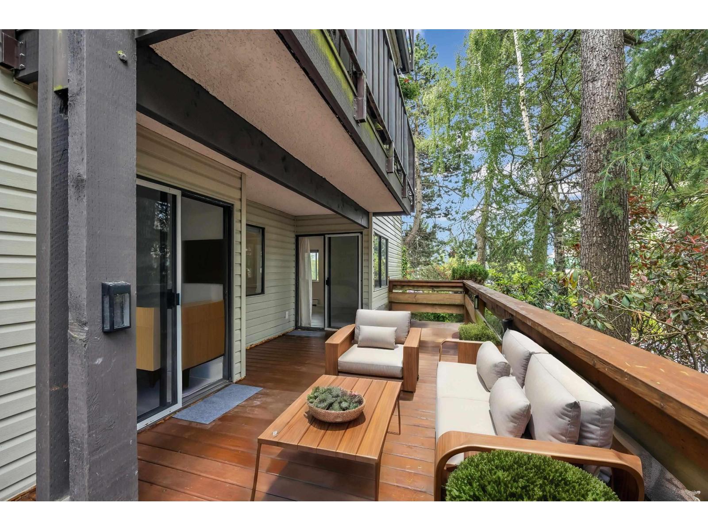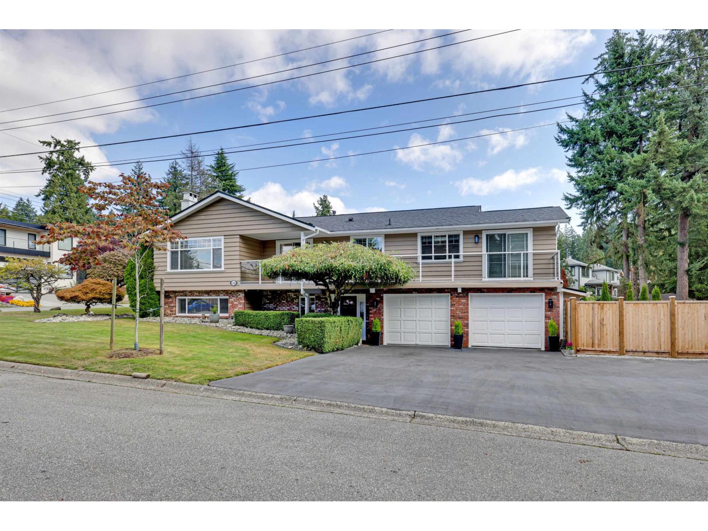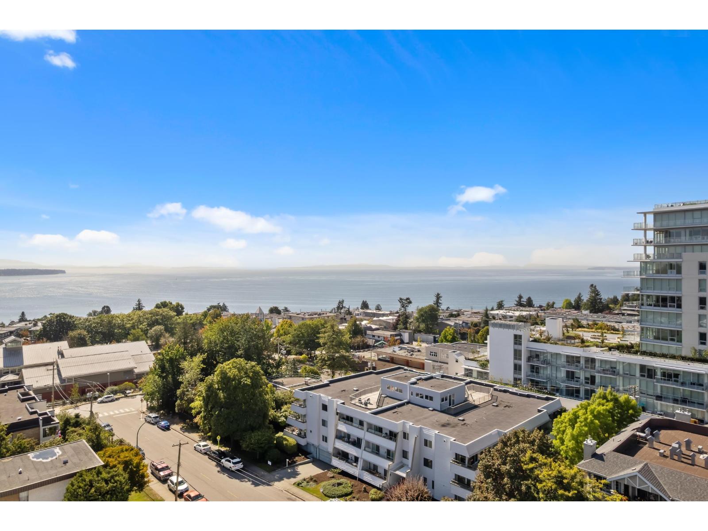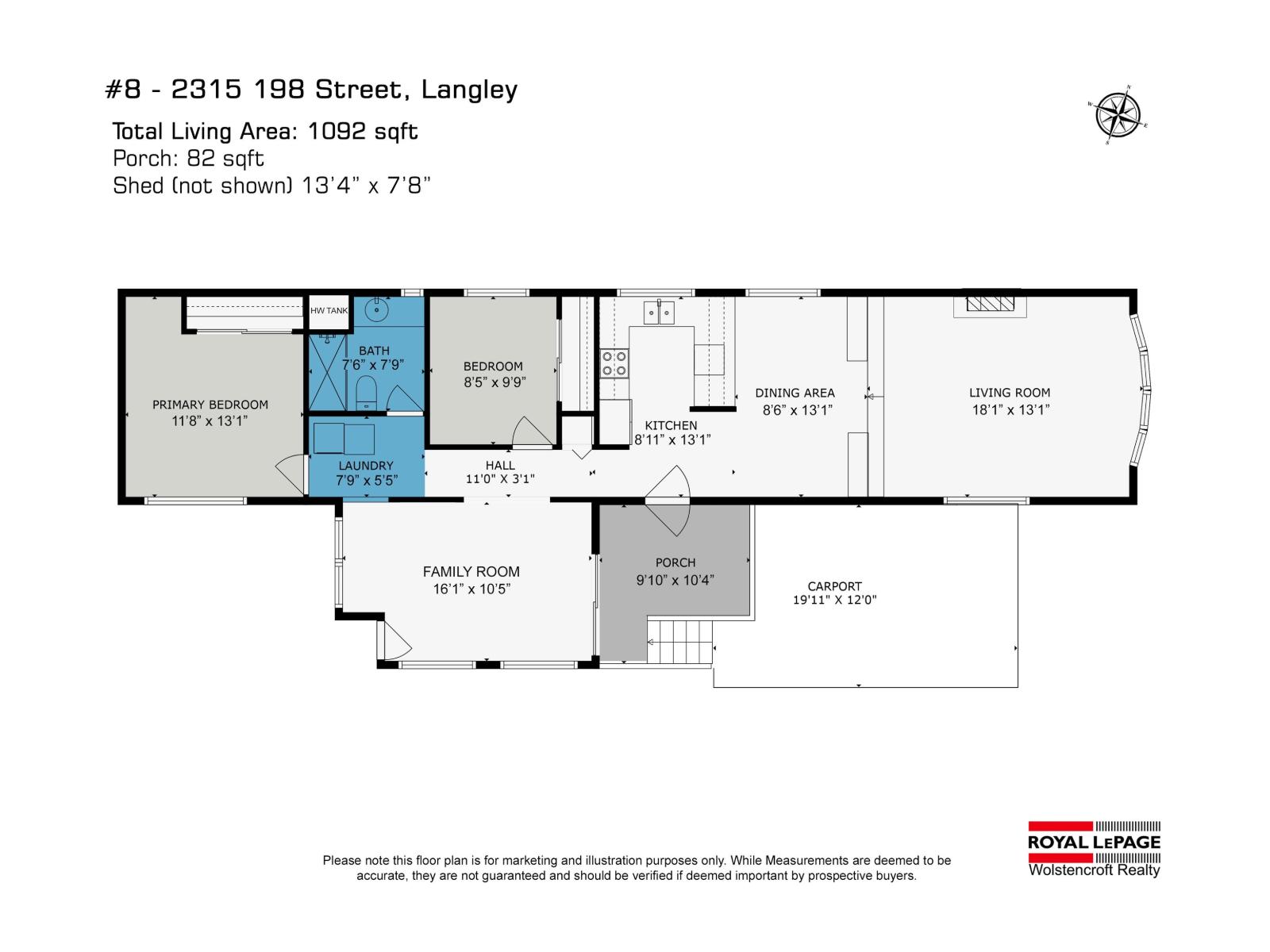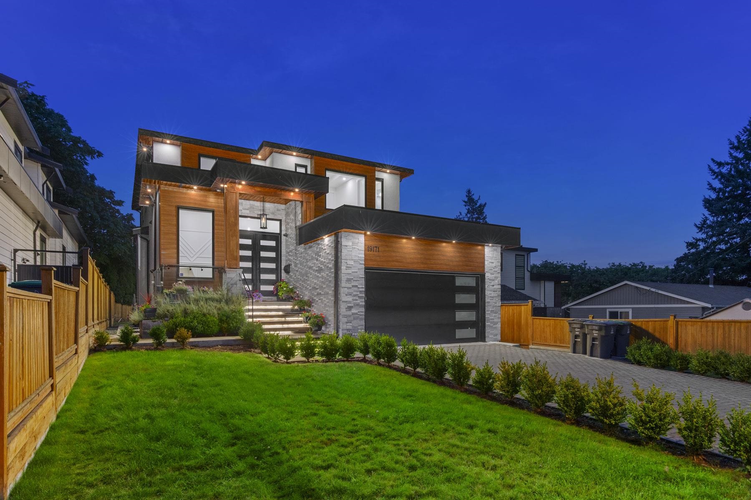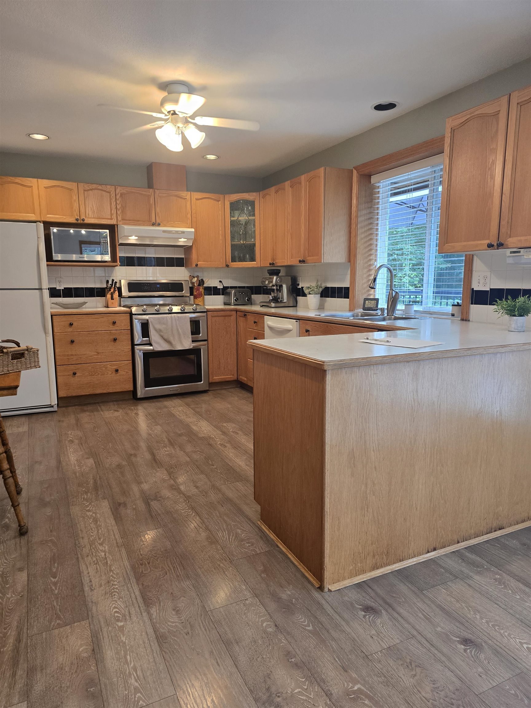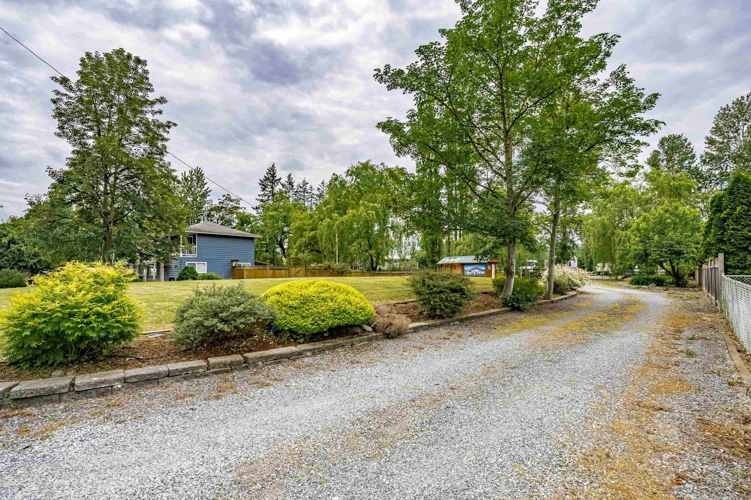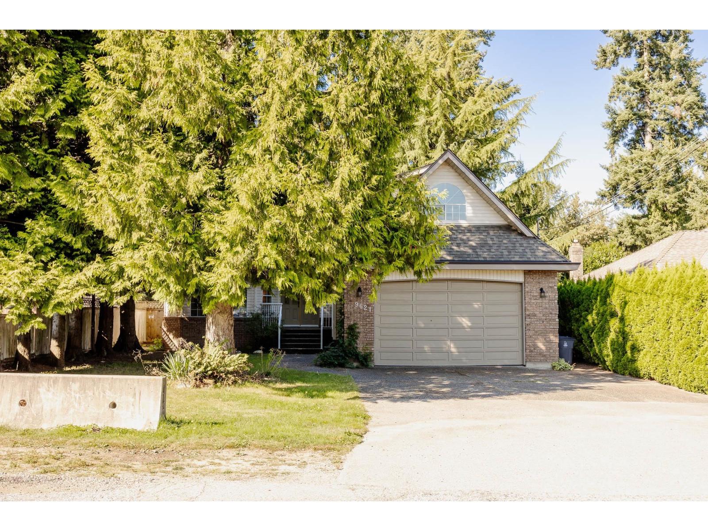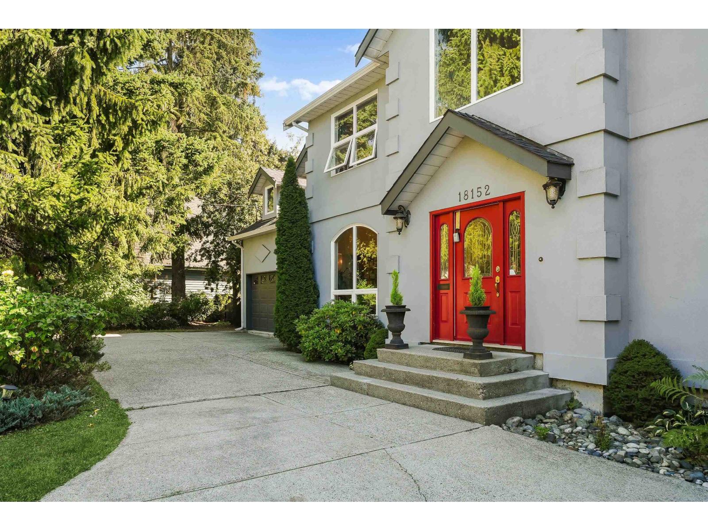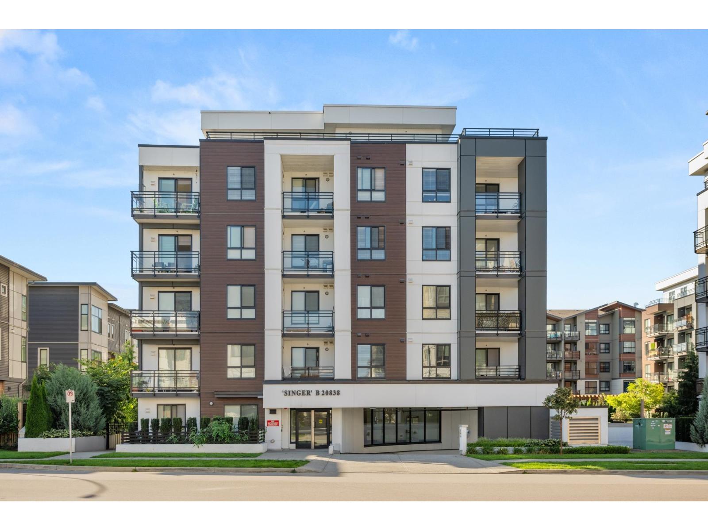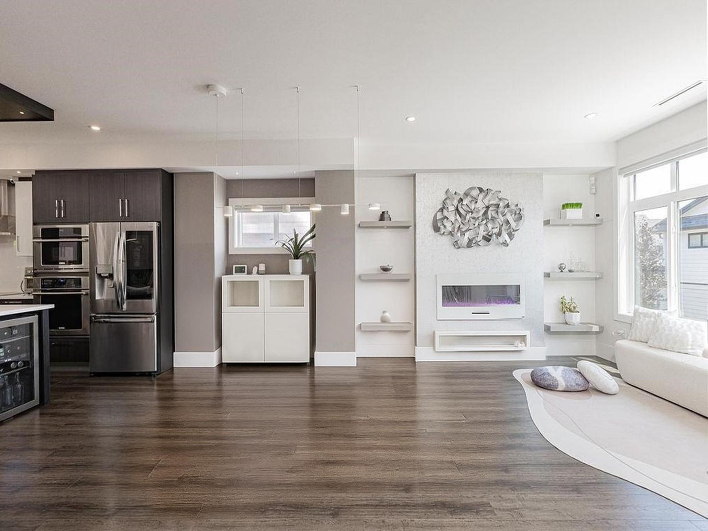- Houseful
- BC
- Surrey
- West Cloverdale North
- 61 Avenue
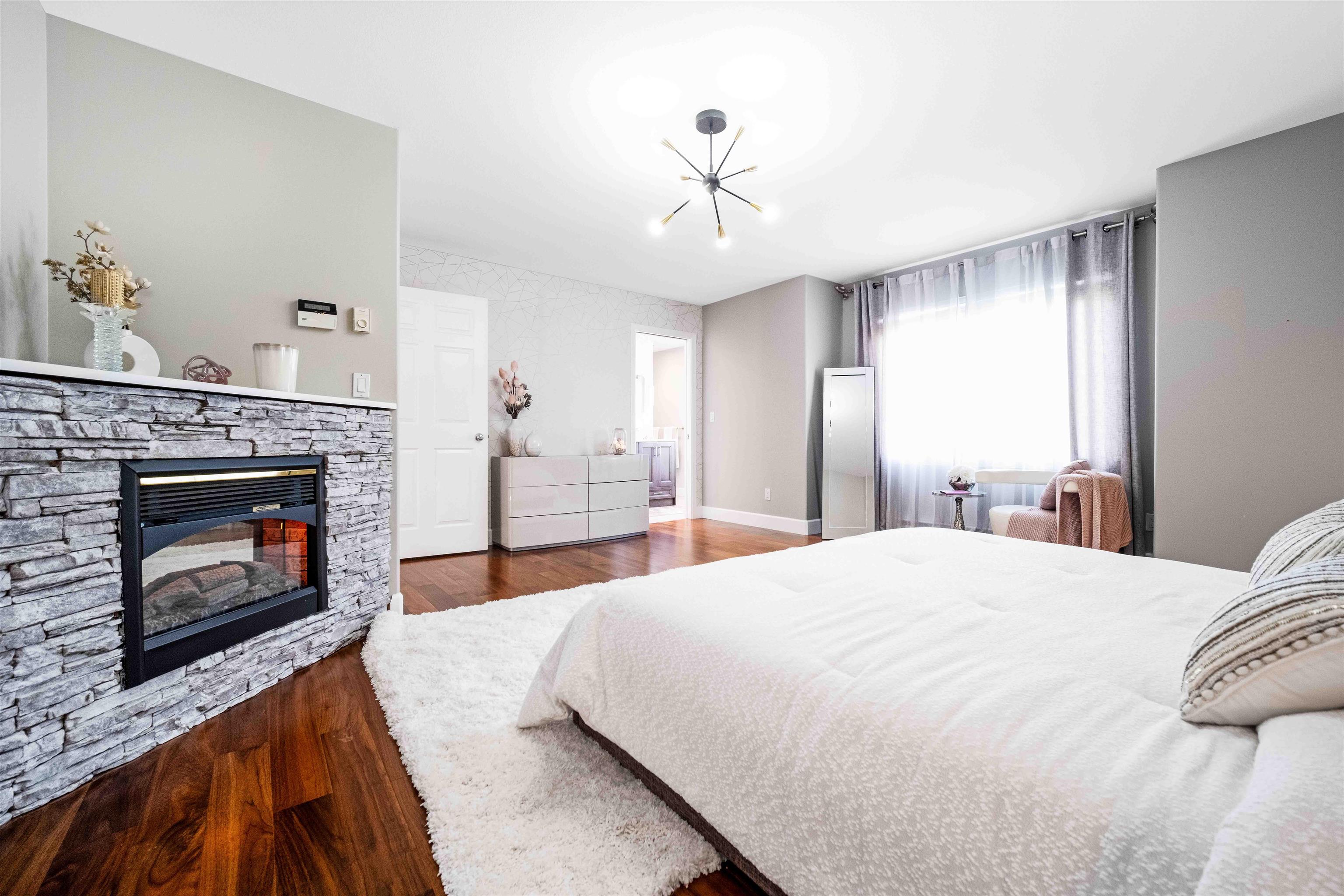
Highlights
Description
- Home value ($/Sqft)$464/Sqft
- Time on Houseful
- Property typeResidential
- Neighbourhood
- Median school Score
- Year built2001
- Mortgage payment
Entertainer’s Dream Home with Backyard Oasis This beautifully updated 3,757 sq ft home sits on a spacious 6,027 sq ft lot in a prime location. Elegant finishes include hardwood floors, designer lighting, a rock-wall fireplace. The main floor features a bright den; perfect for working from home and a gourmet kitchen with high-end appliances, granite counters, and a built-in wine fridge. Upstairs boasts 4 large bedrooms, including a luxurious primary suite with heated floors, a spa-style ensuite, and California Closets. The fully finished basement includes a 2-bedroom suite, ideal for extended family or rental income. Enjoy the private, landscaped backyard with fruit trees, hot tub, stone pizza oven, pond, and built-in sprinklers. Just steps to AJ McLellan Elementary, parks, transit.
Home overview
- Heat source Forced air, radiant
- Sewer/ septic Public sewer, sanitary sewer, storm sewer
- Construction materials
- Foundation
- Roof
- # parking spaces 4
- Parking desc
- # full baths 3
- # half baths 1
- # total bathrooms 4.0
- # of above grade bedrooms
- Appliances Washer/dryer, instant hot water, oven
- Area Bc
- Subdivision
- View No
- Water source Public
- Zoning description Rf
- Lot dimensions 6024.0
- Lot size (acres) 0.14
- Basement information Full, finished, exterior entry
- Building size 3757.0
- Mls® # R3049523
- Property sub type Single family residence
- Status Active
- Tax year 2025
- Bedroom 2.769m X 4.648m
Level: Above - Walk-in closet 1.575m X 3.378m
Level: Above - Primary bedroom 5.258m X 5.41m
Level: Above - Bedroom 4.521m X 3.378m
Level: Above - Bedroom 3.048m X 3.505m
Level: Above - Walk-in closet 1.981m X 1.753m
Level: Basement - Living room 4.445m X 5.207m
Level: Basement - Kitchen 3.251m X 4.648m
Level: Basement - Bedroom 3.81m X 3.15m
Level: Basement - Laundry 2.718m X 2.362m
Level: Basement - Bedroom 3.099m X 4.42m
Level: Basement - Kitchen 2.946m X 4.572m
Level: Main - Foyer 1.905m X 3.175m
Level: Main - Laundry 4.851m X 2.896m
Level: Main - Dining room 3.15m X 4.699m
Level: Main - Patio 2.057m X 3.378m
Level: Main - Family room 5.156m X 5.182m
Level: Main - Living room 4.089m X 3.277m
Level: Main - Porch (enclosed) 2.819m X 5.385m
Level: Main - Office 1.93m X 4.064m
Level: Main
- Listing type identifier Idx

$-4,653
/ Month

