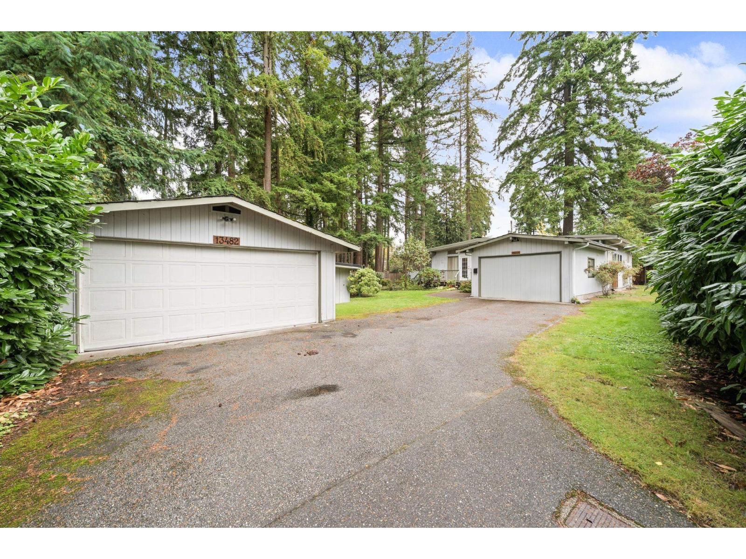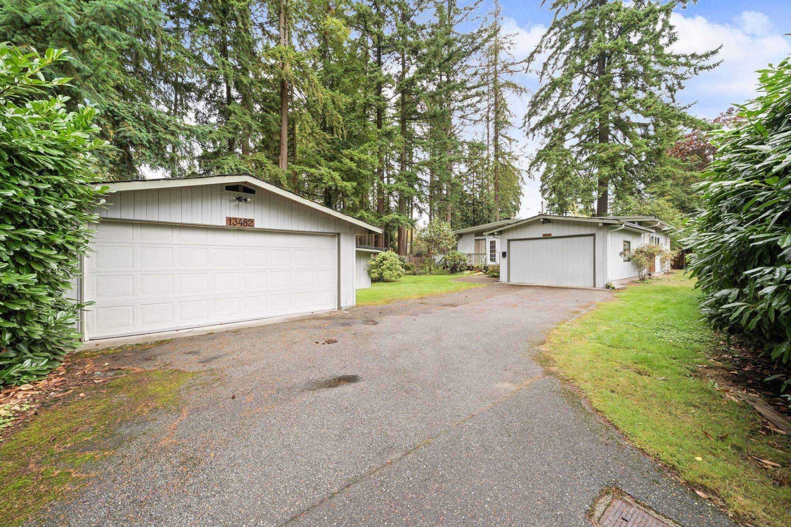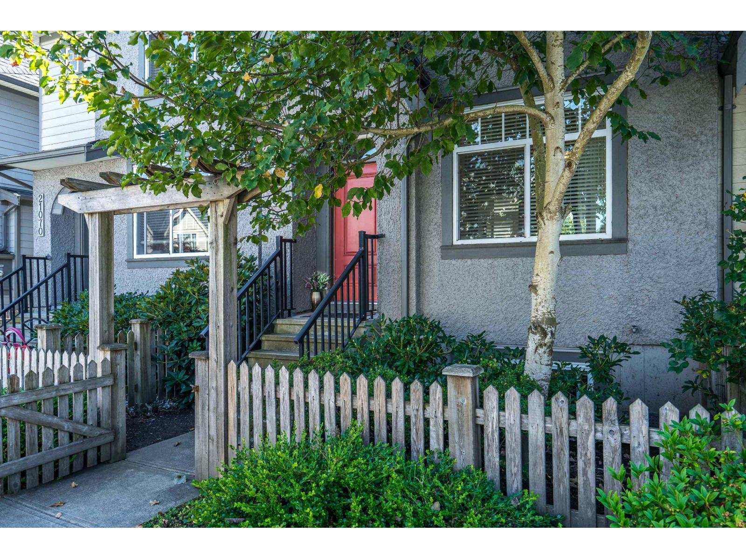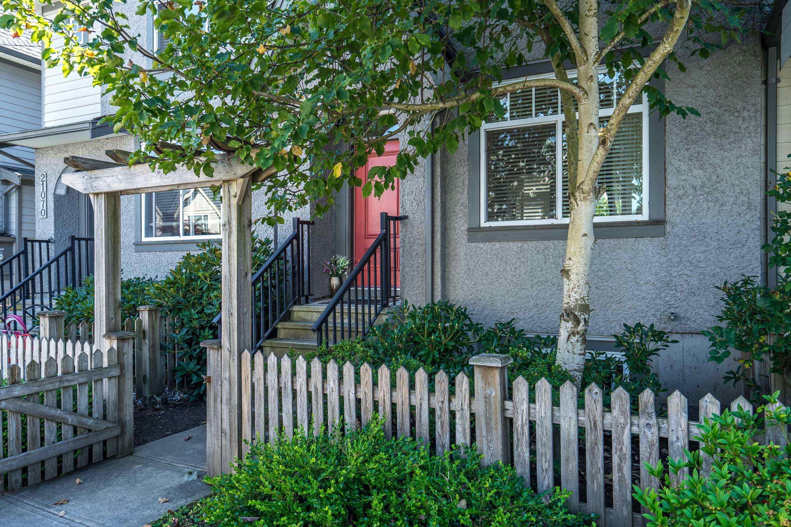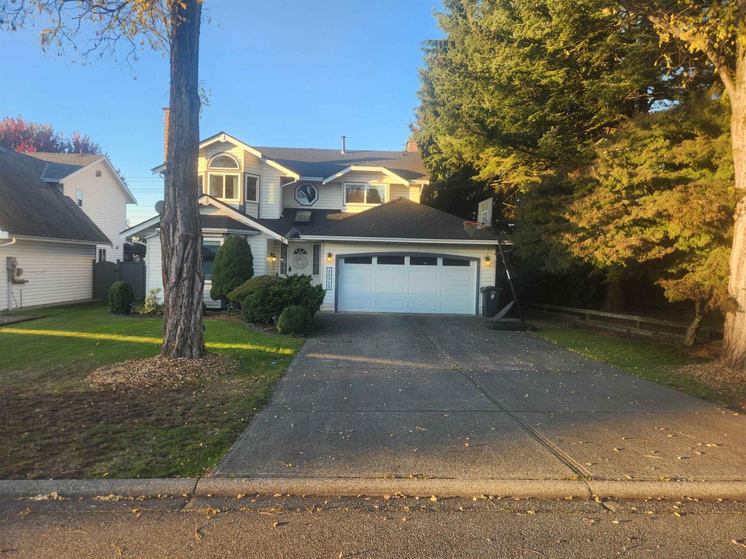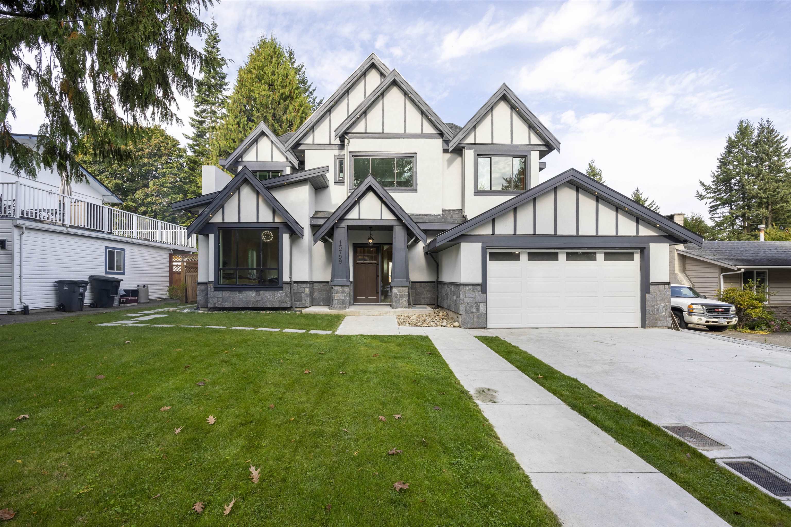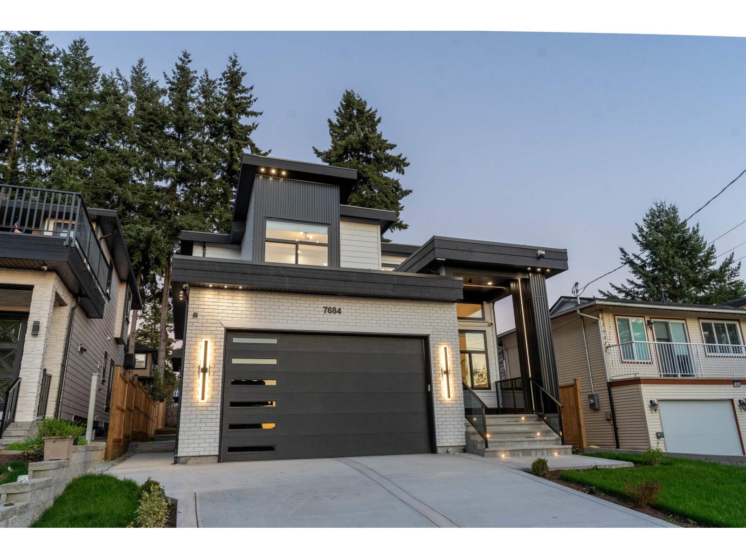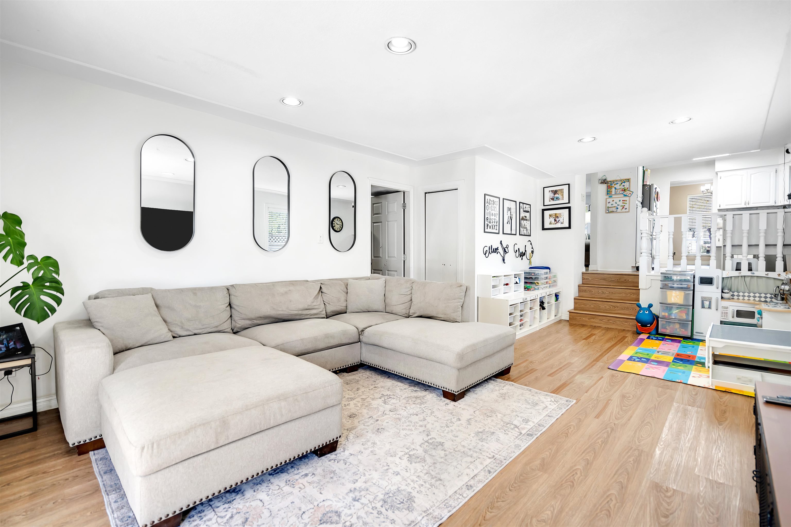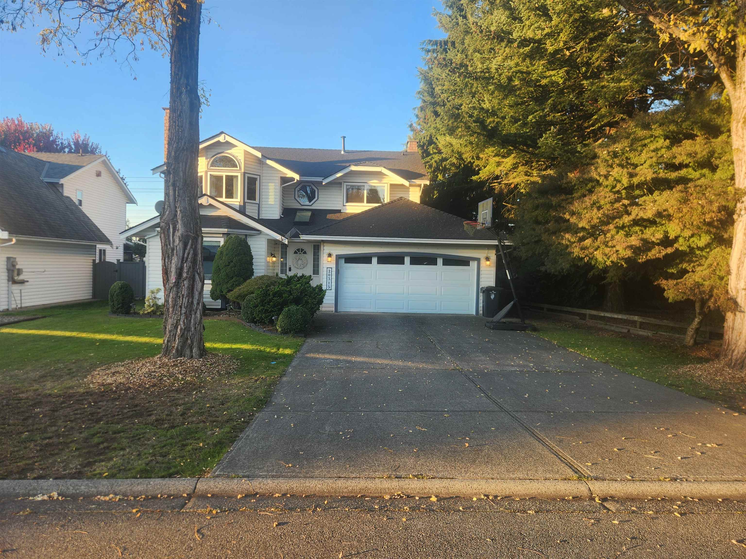- Houseful
- BC
- Surrey
- West Cloverdale North
- 61 Avenue
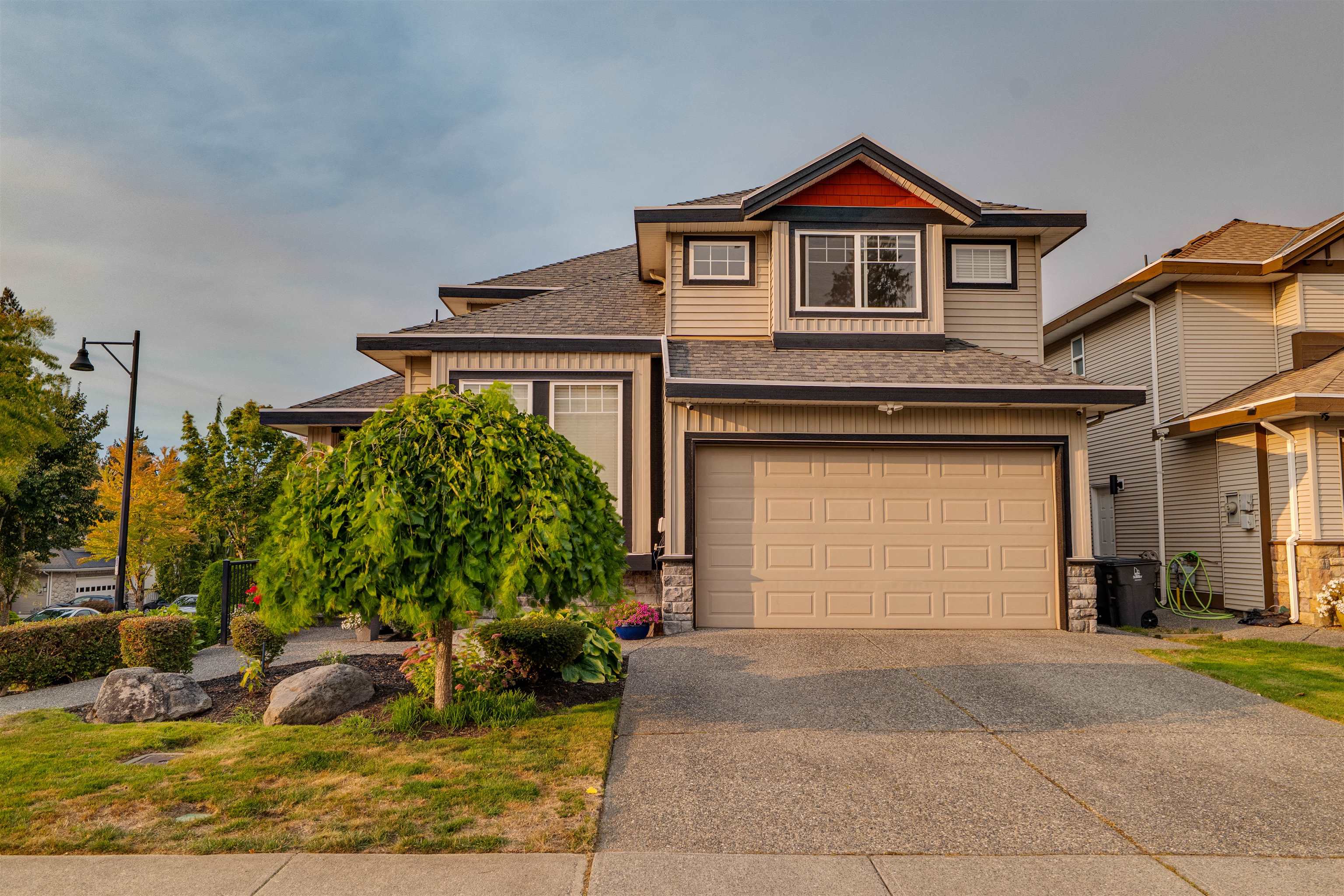
Highlights
Description
- Home value ($/Sqft)$434/Sqft
- Time on Houseful
- Property typeResidential
- Neighbourhood
- CommunityShopping Nearby
- Median school Score
- Year built2005
- Mortgage payment
Welcome to West Cloverdale! This beautiful 4,000+ sq ft home offers bright, spacious living with a thoughtful floor plan, timeless design, and quality finishes throughout. Inside you’ll find generous living areas, a full walkout basement with workshop space, and A/C. The backyard is the real showstopper—your own private retreat with a pool, hot tub, and stunning views of Golden Ears. Steps to parks, trails, and every amenity, this is the one you’ll want to call home. Click the Virtual Tour URL for full video.
MLS®#R3057770 updated 1 day ago.
Houseful checked MLS® for data 1 day ago.
Home overview
Amenities / Utilities
- Heat source Forced air, natural gas
- Sewer/ septic Public sewer, sanitary sewer, storm sewer
Exterior
- Construction materials
- Foundation
- Roof
- Fencing Fenced
- # parking spaces 6
- Parking desc
Interior
- # full baths 4
- # half baths 1
- # total bathrooms 5.0
- # of above grade bedrooms
- Appliances Washer/dryer, dishwasher, refrigerator, stove
Location
- Community Shopping nearby
- Area Bc
- Subdivision
- View Yes
- Water source Public
- Zoning description R3
- Directions D4e5cd42ccb06a5f9a2c7fc03ccb1383
Lot/ Land Details
- Lot dimensions 6082.0
Overview
- Lot size (acres) 0.14
- Basement information Full, finished, exterior entry
- Building size 4033.0
- Mls® # R3057770
- Property sub type Single family residence
- Status Active
- Virtual tour
- Tax year 2025
Rooms Information
metric
- Bar room 2.464m X 2.845m
- Living room 5.436m X 3.962m
- Bedroom 3.708m X 2.718m
- Dining room 3.277m X 3.429m
- Workshop 3.835m X 2.413m
- Storage 3.073m X 2.261m
- Laundry 2.413m X 2.616m
- Bedroom 3.353m X 3.429m
- Primary bedroom 7.087m X 3.632m
Level: Above - Walk-in closet 1.524m X 3.023m
Level: Above - Bedroom 3.708m X 3.607m
Level: Above - Bedroom 3.861m X 3.708m
Level: Above - Bedroom 3.632m X 3.708m
Level: Above - Foyer 1.702m X 1.956m
Level: Main - Eating area 2.438m X 3.658m
Level: Main - Living room 4.318m X 3.632m
Level: Main - Mud room 1.499m X 2.946m
Level: Main - Office 3.785m X 2.743m
Level: Main - Family room 5.563m X 4.013m
Level: Main - Kitchen 4.648m X 3.658m
Level: Main - Dining room 3.759m X 3.15m
Level: Main
SOA_HOUSEKEEPING_ATTRS
- Listing type identifier Idx

Lock your rate with RBC pre-approval
Mortgage rate is for illustrative purposes only. Please check RBC.com/mortgages for the current mortgage rates
$-4,667
/ Month25 Years fixed, 20% down payment, % interest
$
$
$
%
$
%

Schedule a viewing
No obligation or purchase necessary, cancel at any time
Nearby Homes
Real estate & homes for sale nearby

