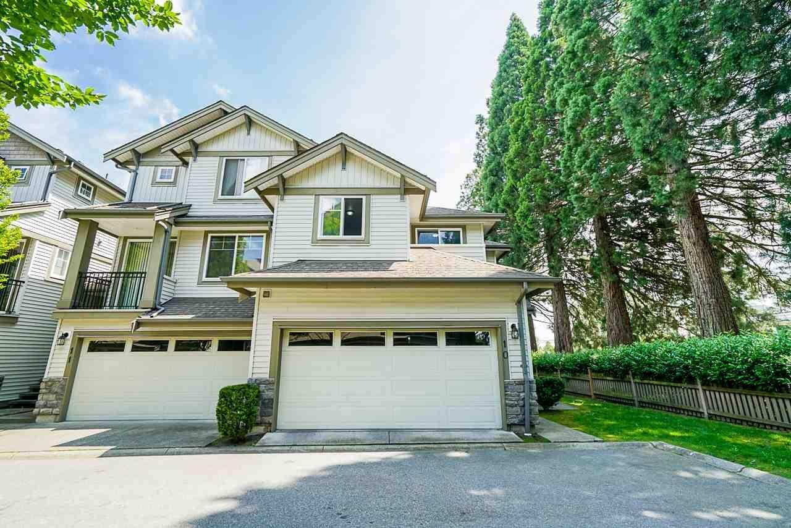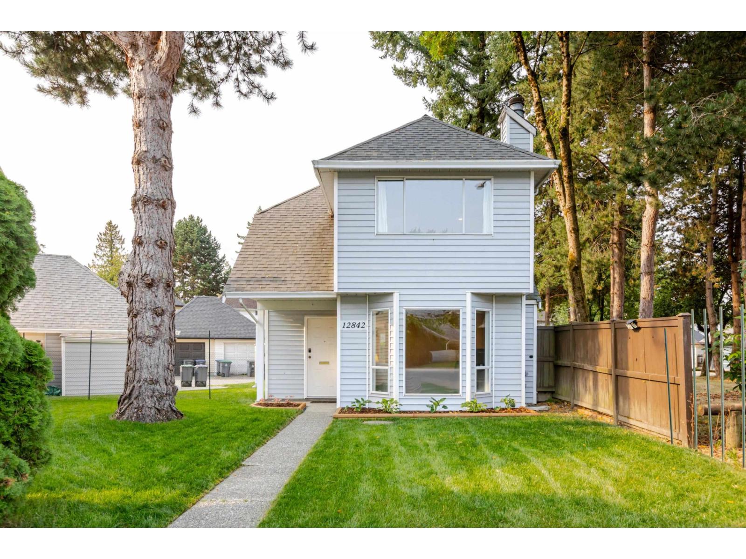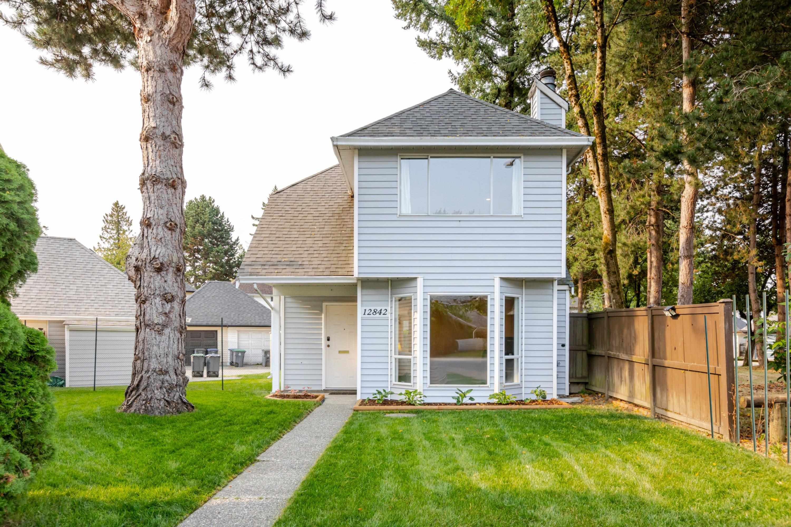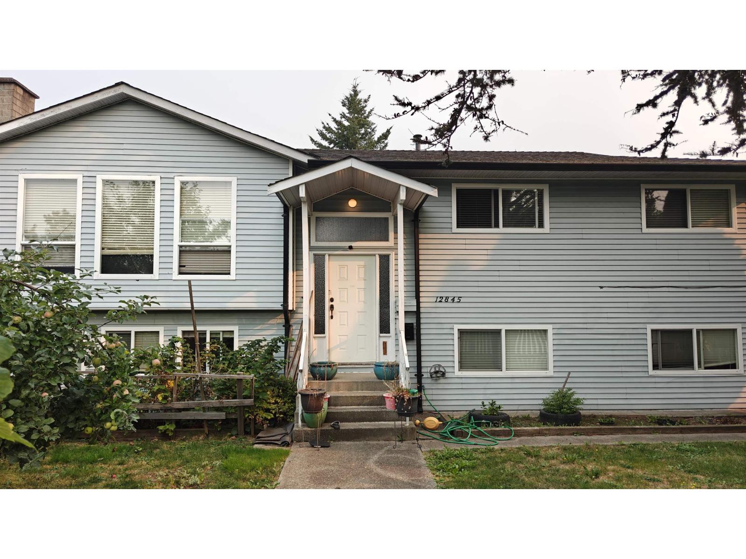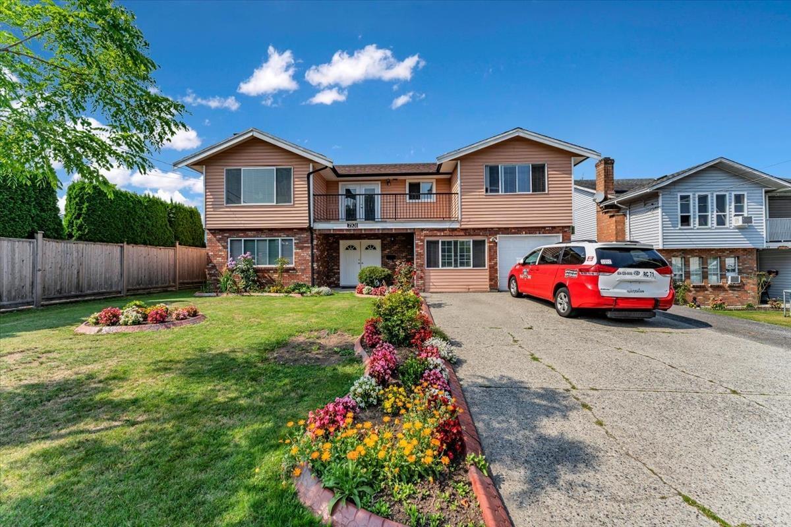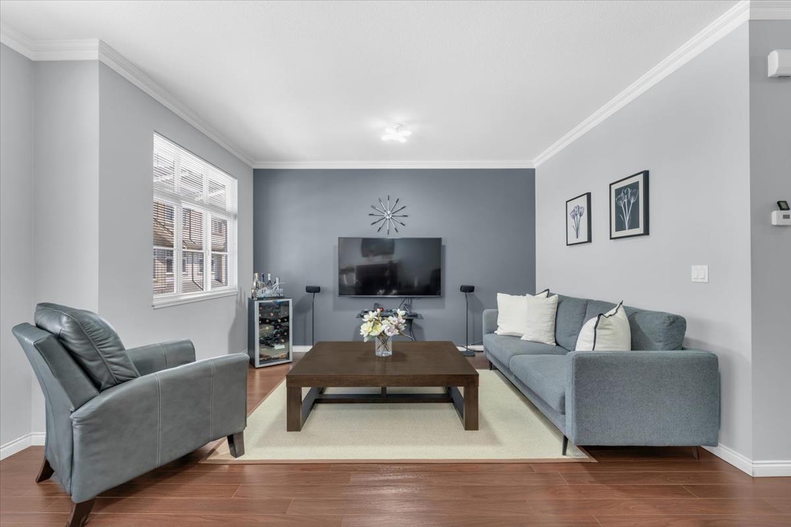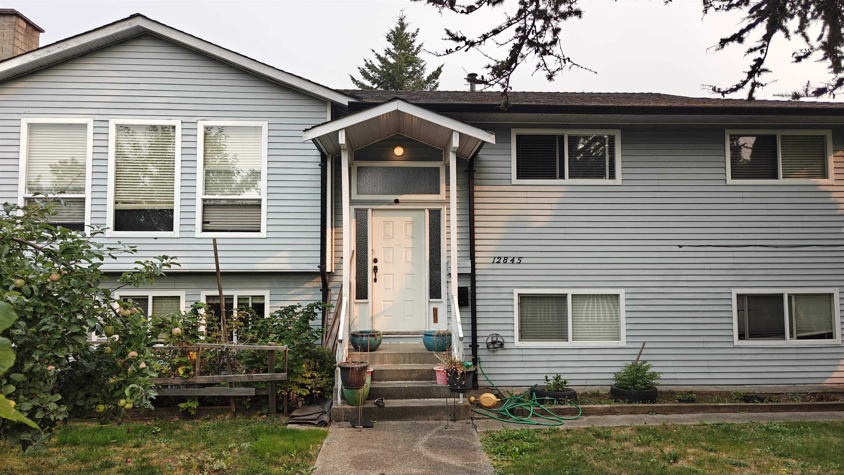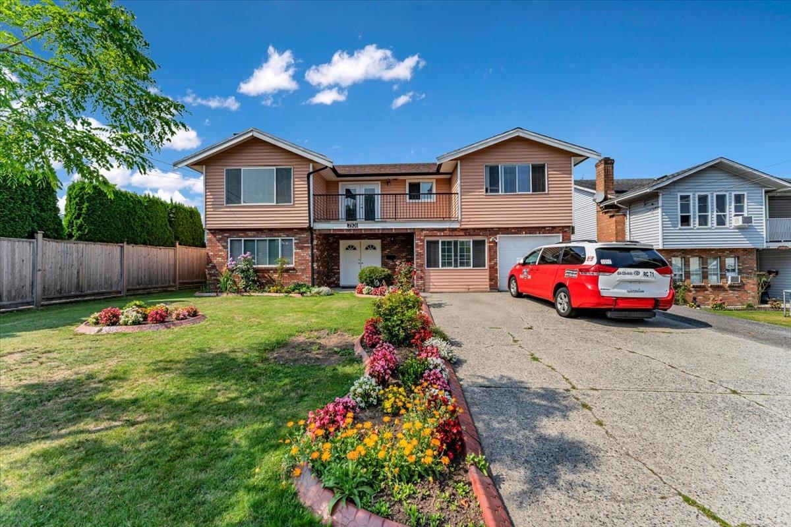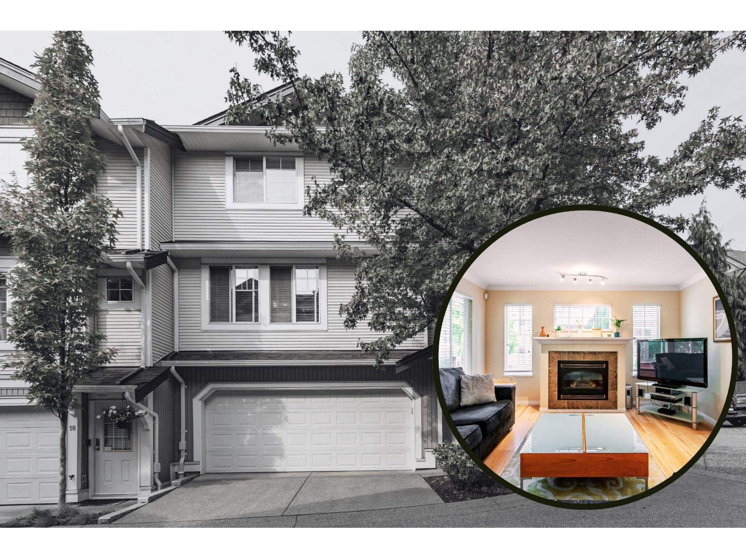Select your Favourite features
- Houseful
- BC
- Surrey
- West Newton - Highway 10
- 61 Avenue
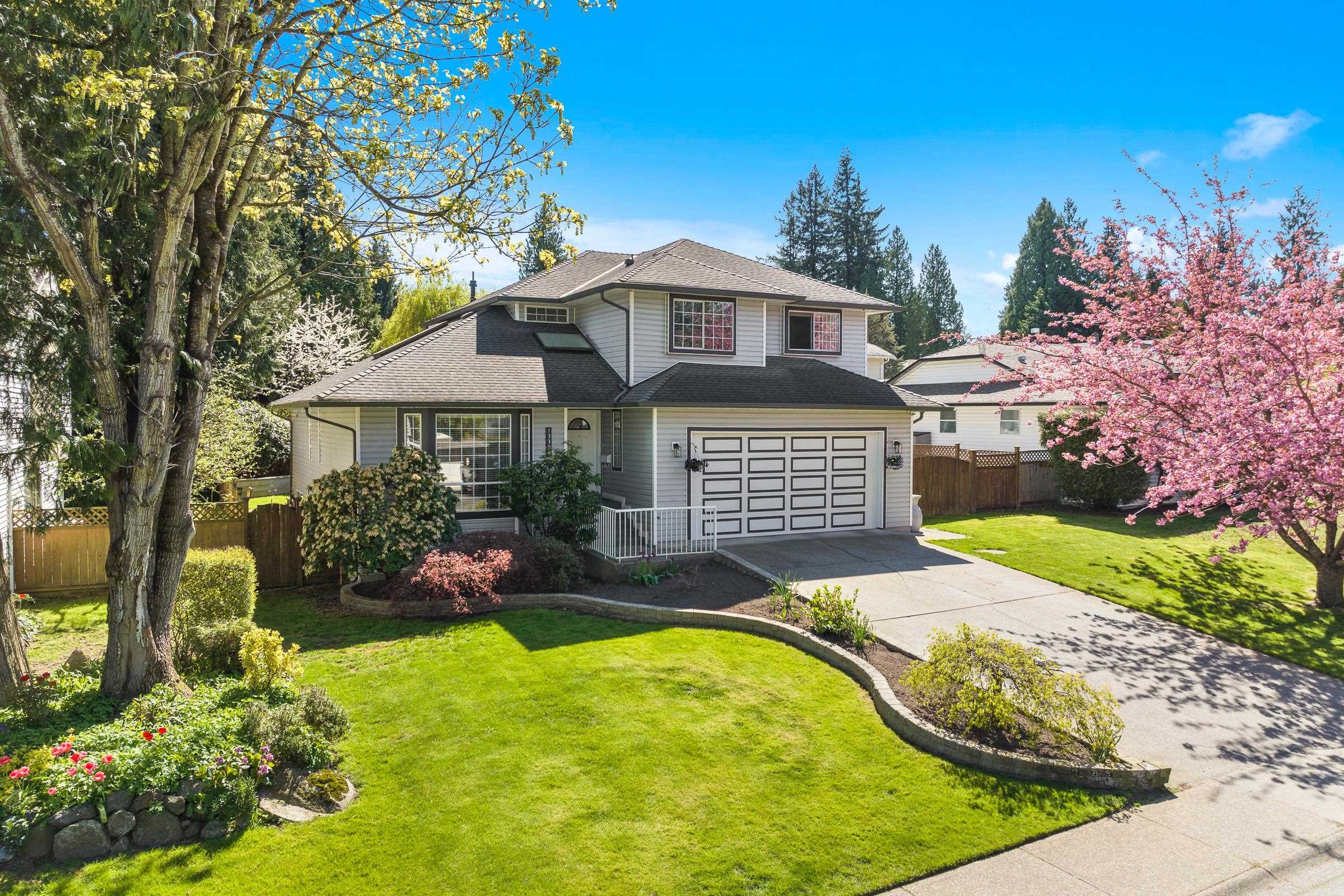
Highlights
Description
- Home value ($/Sqft)$387/Sqft
- Time on Houseful
- Property typeResidential
- Neighbourhood
- Median school Score
- Year built1989
- Mortgage payment
THIS IS IT!!! Nestled in a prime location, this updated family home offers comfort and convenience. A long list of updates include ac, roof & furnace in 2017, deck & deck roof in 2019, back retaining wall in 2019, hot water on demand, stainless kitchen appliances and new paint and flooring throughout. Perfectly situated near top-rated schools and serene parks, this spacious abode is ideal for family living AND entertaining. Ample room ensures everyone can enjoy their own space - did you see the fenced yard, sauna and media area AND a wet bar?! Don't miss the opportunity to own this beautiful home in a sought-after neighborhood! Book your private showing TODAY!
MLS®#R2990068 updated 2 months ago.
Houseful checked MLS® for data 2 months ago.
Home overview
Amenities / Utilities
- Heat source Forced air, natural gas
- Sewer/ septic Public sewer, sanitary sewer
Exterior
- Construction materials
- Foundation
- Roof
- Fencing Fenced
- # parking spaces 6
- Parking desc
Interior
- # full baths 4
- # total bathrooms 4.0
- # of above grade bedrooms
- Appliances Washer/dryer, dishwasher, refrigerator, stove
Location
- Area Bc
- Water source Public
- Zoning description Rf
Lot/ Land Details
- Lot dimensions 7129.0
Overview
- Lot size (acres) 0.16
- Basement information Finished
- Building size 4005.0
- Mls® # R2990068
- Property sub type Single family residence
- Status Active
- Virtual tour
- Tax year 2024
Rooms Information
metric
- Bedroom 3.327m X 3.378m
Level: Above - Bedroom 2.794m X 3.581m
Level: Above - Primary bedroom 4.242m X 4.775m
Level: Above - Walk-in closet 1.549m X 1.88m
Level: Above - Flex room 2.565m X 5.791m
Level: Basement - Storage 1.346m X 5.588m
Level: Basement - Sauna 1.499m X 1.803m
Level: Basement - Recreation room 9.652m X 5.588m
Level: Basement - Bar room 2.819m X 3.835m
Level: Basement - Bedroom 2.845m X 5.867m
Level: Basement - Eating area 2.642m X 3.81m
Level: Main - Living room 4.242m X 4.902m
Level: Main - Dining room 3.48m X 4.242m
Level: Main - Bedroom 3.073m X 4.496m
Level: Main - Family room 4.267m X 5.69m
Level: Main - Kitchen 3.886m X 4.089m
Level: Main
SOA_HOUSEKEEPING_ATTRS
- Listing type identifier Idx

Lock your rate with RBC pre-approval
Mortgage rate is for illustrative purposes only. Please check RBC.com/mortgages for the current mortgage rates
$-4,131
/ Month25 Years fixed, 20% down payment, % interest
$
$
$
%
$
%

Schedule a viewing
No obligation or purchase necessary, cancel at any time
Nearby Homes
Real estate & homes for sale nearby



