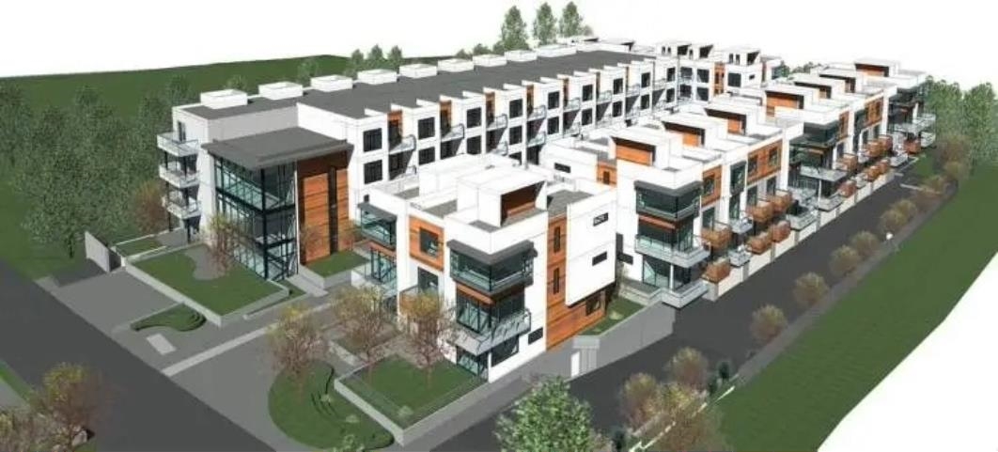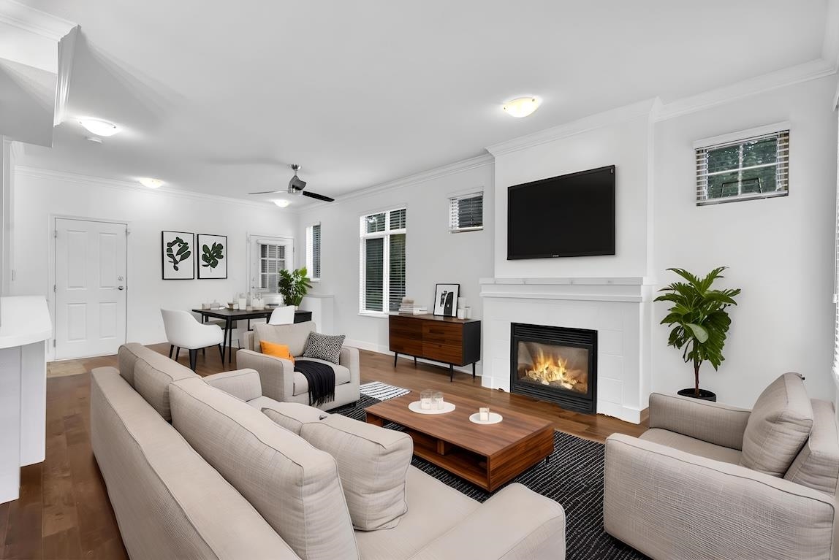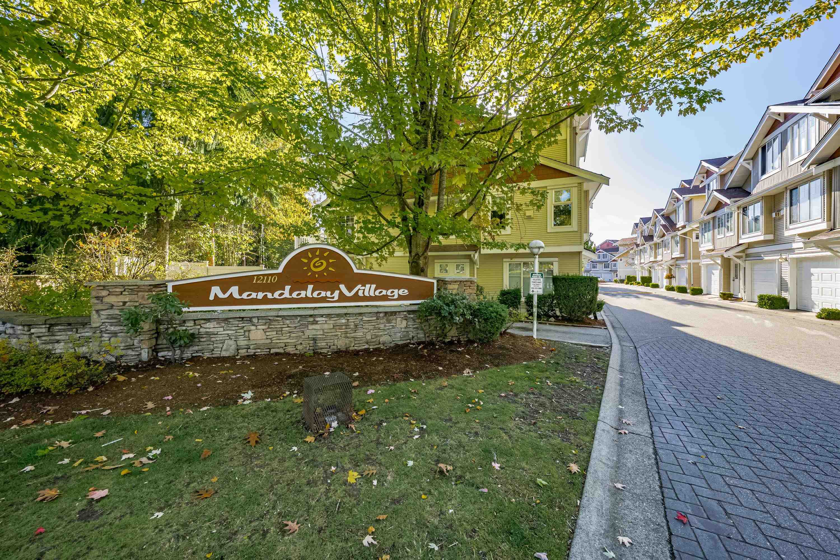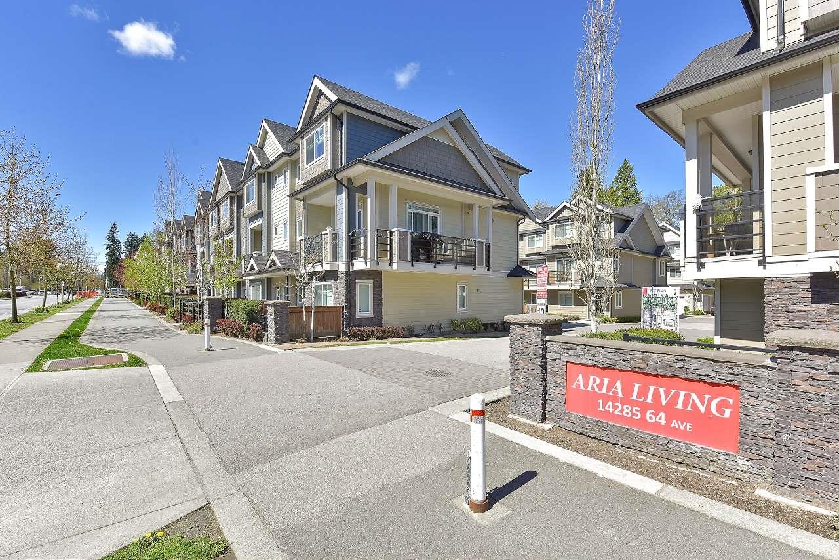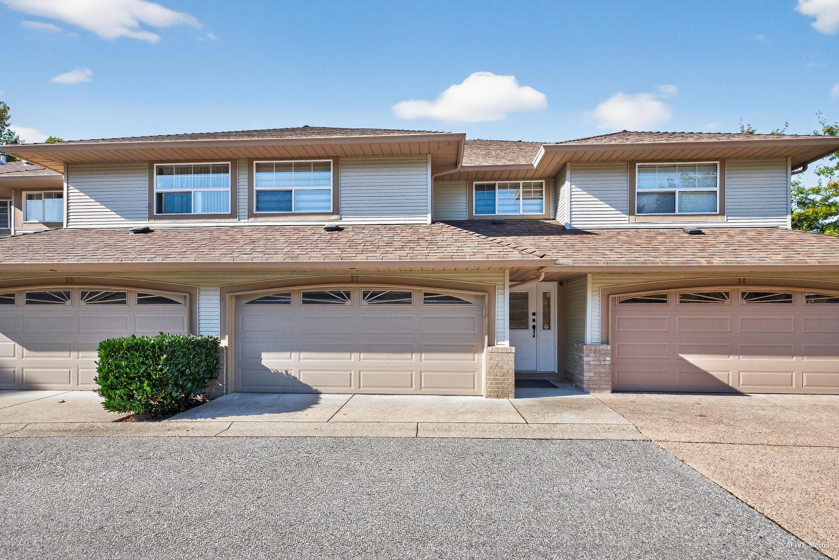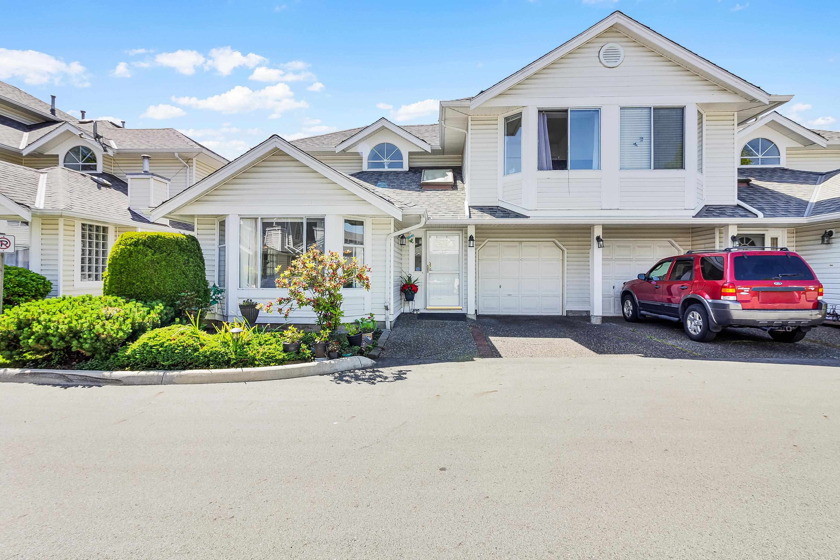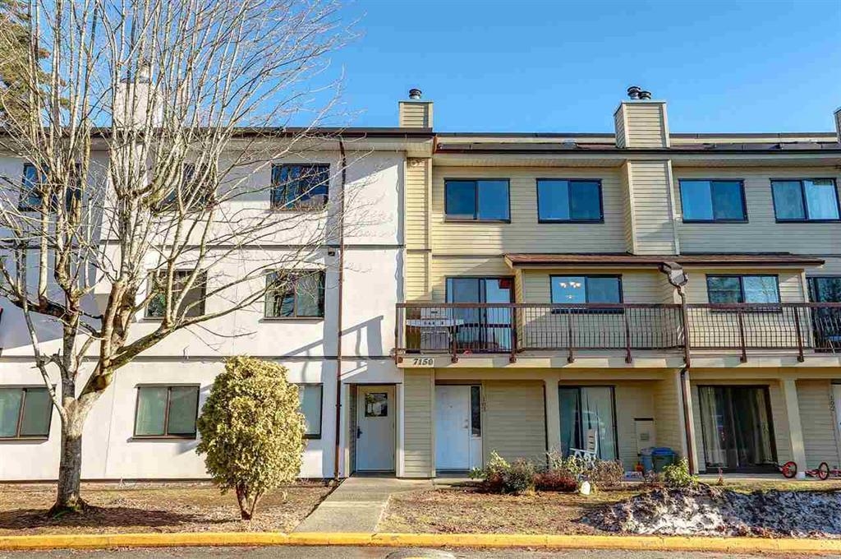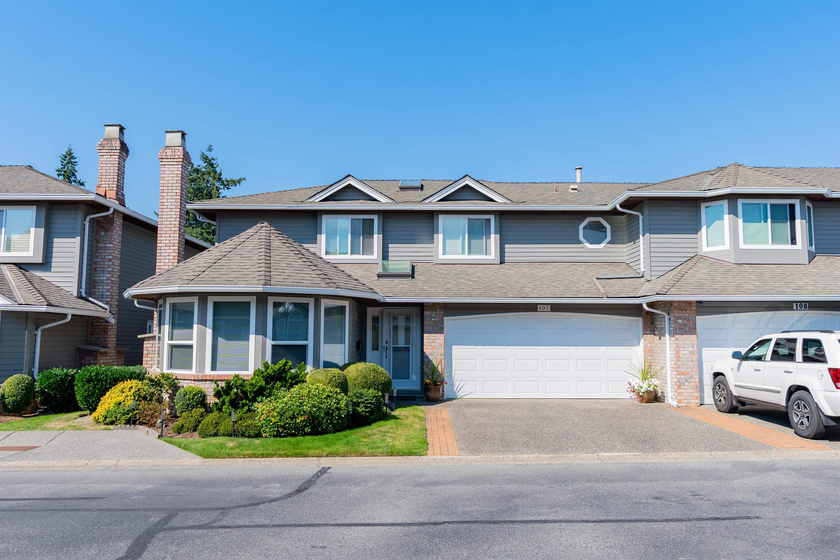
6109 Boundary Drive West #107
For Sale
49 Days
$1,099,000
3 beds
3 baths
2,115 Sqft
6109 Boundary Drive West #107
For Sale
49 Days
$1,099,000
3 beds
3 baths
2,115 Sqft
Highlights
Description
- Home value ($/Sqft)$520/Sqft
- Time on Houseful
- Property typeResidential
- CommunityShopping Nearby
- Median school Score
- Year built1989
- Mortgage payment
RARE CORNER UNIT SHOWSTOPPER IN LAKEWOOD GARDENS! Flooded with natural light, this meticulously maintained corner end unit offers a generous 2 storey floor plan with over 2,100 sq ft. with 3 bedrooms and 3 bathrooms, and easy flow to a private patio. Parking is a standout with a side by side double car garage plus a 2 car driveway for a total of four spots. Recent updates include new interior and exterior paint, new windows, an electric patio awning, and a new hot water tank. Set in a beautifully cared for subdivision just steps from Boundary Lake, trails, shopping, schools, and commuter routes. A complete package for space, upgrades, and parking. Simply move in and enjoy. Open House Sept 6/7 from 2-4pm.
MLS®#R3041665 updated 1 month ago.
Houseful checked MLS® for data 1 month ago.
Home overview
Amenities / Utilities
- Heat source Forced air, natural gas
- Sewer/ septic Public sewer, sanitary sewer, storm sewer
Exterior
- Construction materials
- Foundation
- Roof
- Fencing Fenced
- # parking spaces 4
- Parking desc
Interior
- # full baths 2
- # half baths 1
- # total bathrooms 3.0
- # of above grade bedrooms
- Appliances Washer/dryer, dishwasher, refrigerator, stove
Location
- Community Shopping nearby
- Area Bc
- Subdivision
- Water source Public
- Zoning description Rm 15
- Directions 0c1789563403daaa64600ce94e45c125
Overview
- Basement information Crawl space
- Building size 2115.0
- Mls® # R3041665
- Property sub type Townhouse
- Status Active
- Tax year 2024
Rooms Information
metric
- Bedroom 3.658m X 3.658m
Level: Above - Walk-in closet 2.438m X 2.438m
Level: Above - Primary bedroom 4.877m X 5.182m
Level: Above - Laundry 1.524m X 2.134m
Level: Above - Bedroom 3.353m X 3.962m
Level: Above - Kitchen 2.743m X 4.572m
Level: Main - Storage 1.219m X 1.829m
Level: Main - Dining room 3.658m X 3.962m
Level: Main - Den 1.829m X 2.438m
Level: Main - Family room 4.267m X 4.572m
Level: Main - Living room 4.877m X 5.182m
Level: Main
SOA_HOUSEKEEPING_ATTRS
- Listing type identifier Idx

Lock your rate with RBC pre-approval
Mortgage rate is for illustrative purposes only. Please check RBC.com/mortgages for the current mortgage rates
$-2,931
/ Month25 Years fixed, 20% down payment, % interest
$
$
$
%
$
%

Schedule a viewing
No obligation or purchase necessary, cancel at any time
Nearby Homes
Real estate & homes for sale nearby



