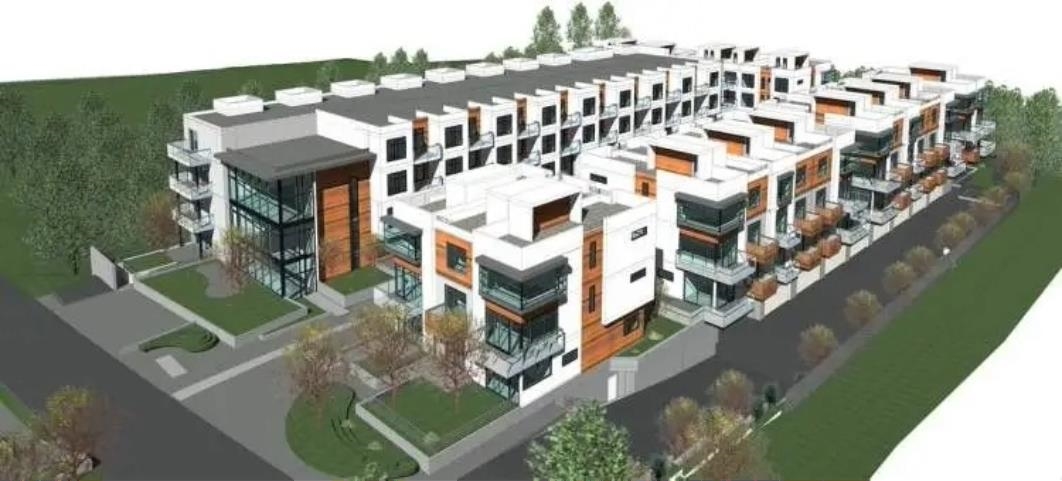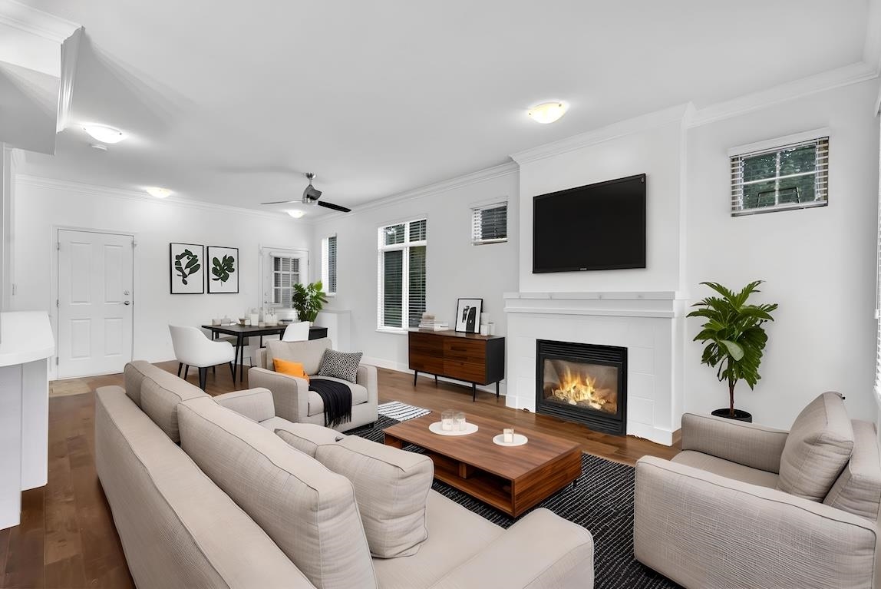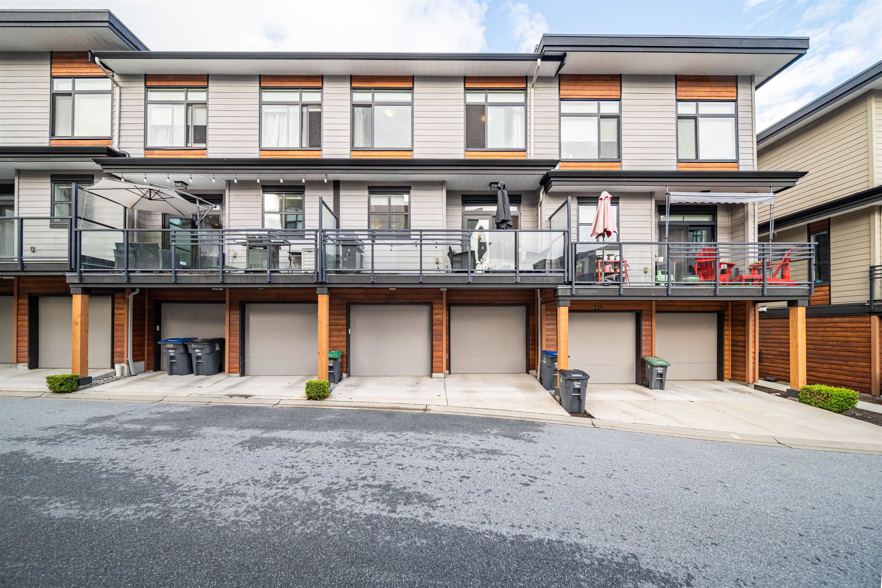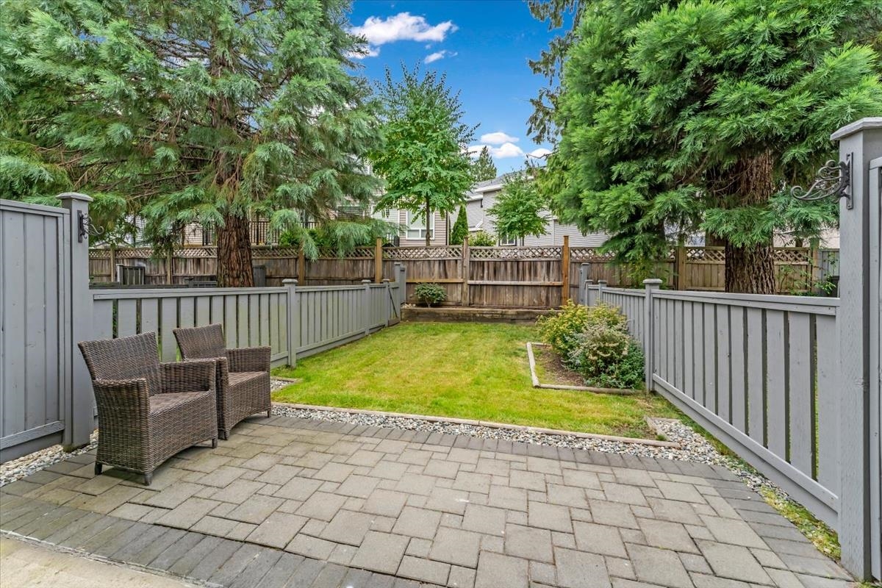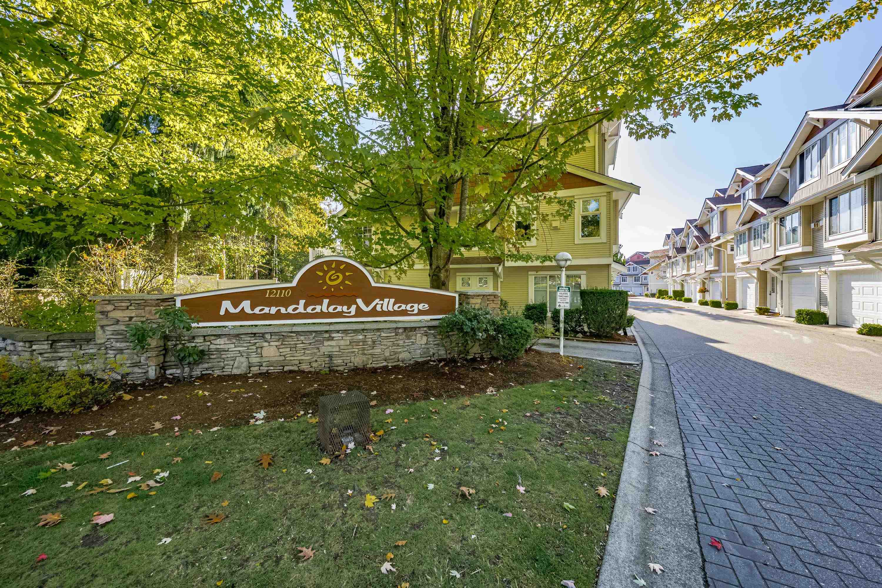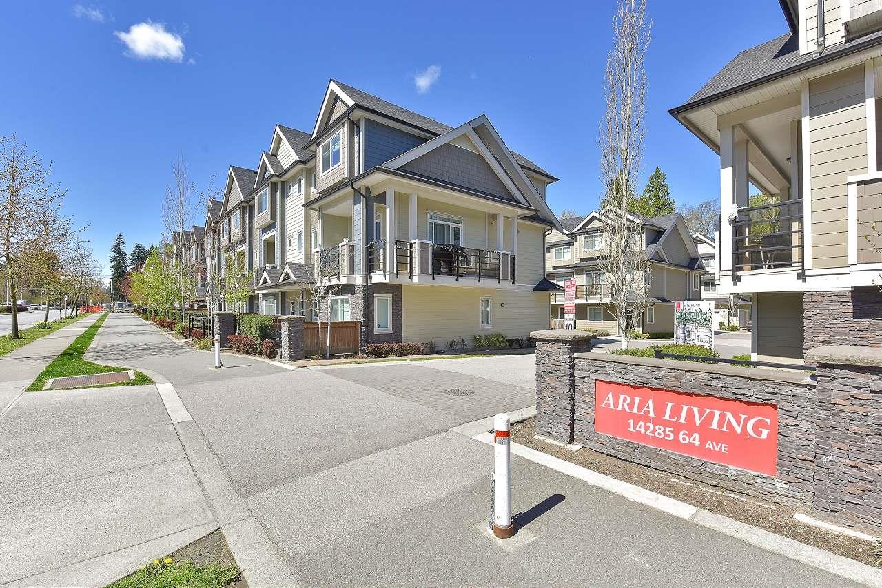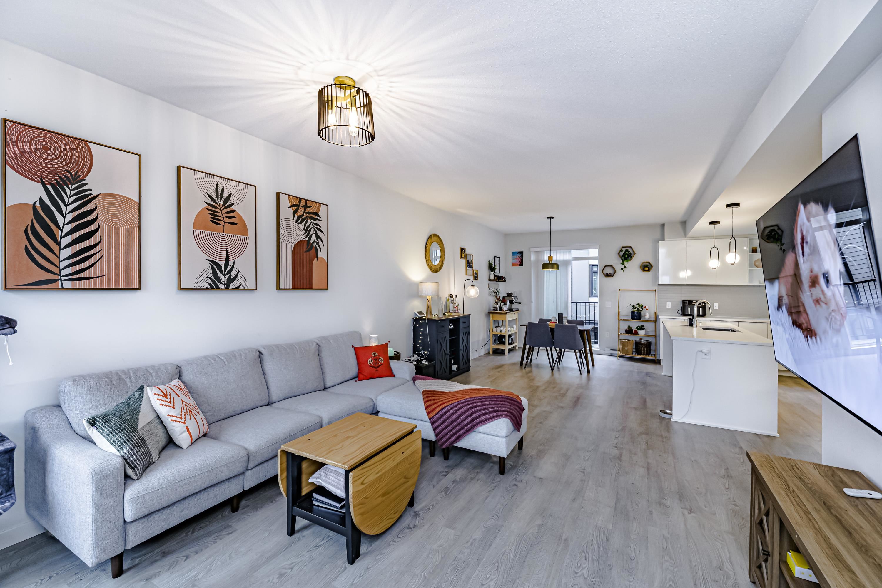- Houseful
- BC
- Surrey
- South Newton
- 6110 138 Street #7
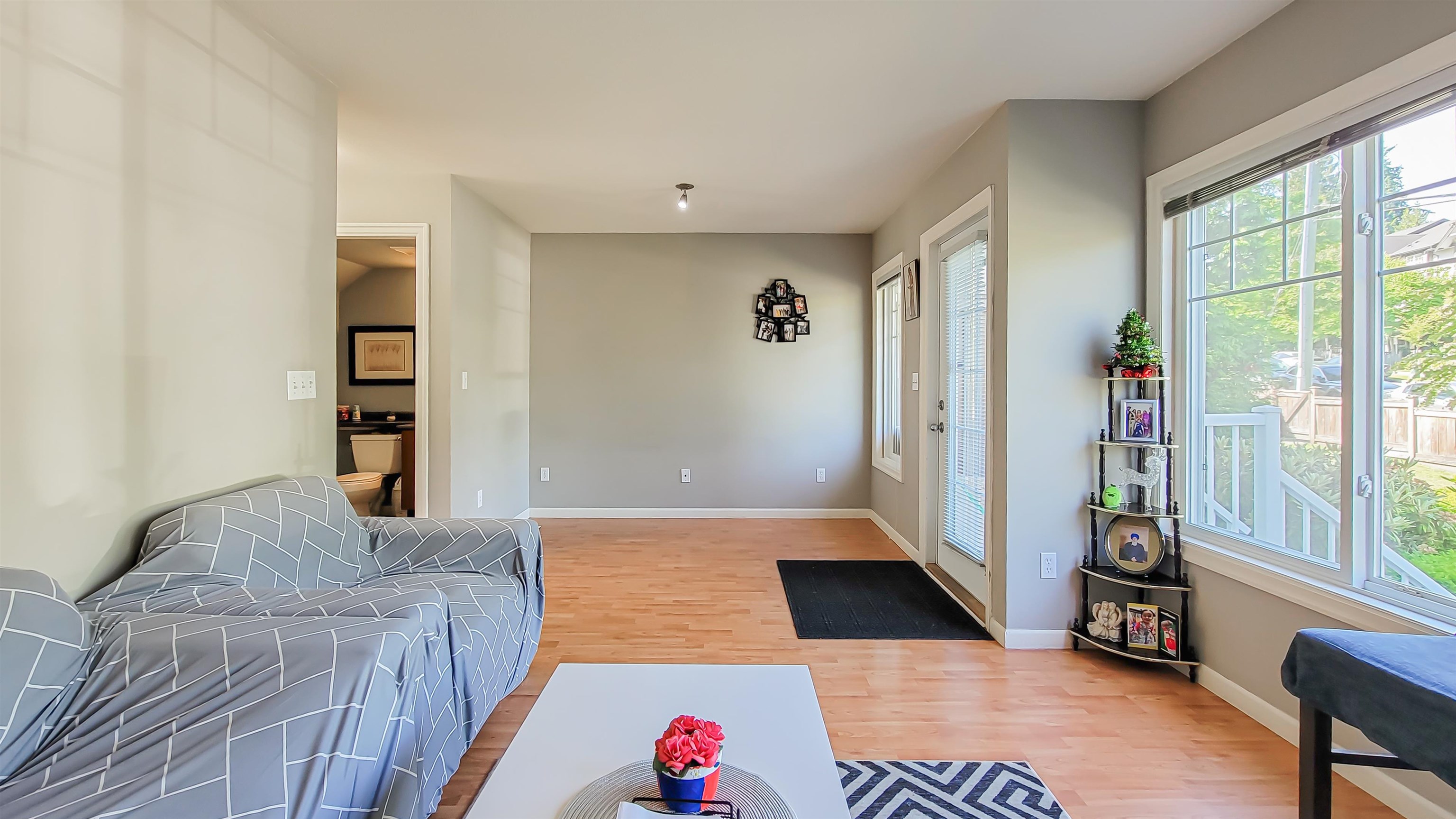
6110 138 Street #7
6110 138 Street #7
Highlights
Description
- Home value ($/Sqft)$415/Sqft
- Time on Houseful
- Property typeResidential
- Neighbourhood
- Median school Score
- Year built2006
- Mortgage payment
Seneca Woods! This bright and spacious END UNIT townhome offers 3 bedrooms, 3 bathrooms, and 1,879 sqft of thoughtfully designed living space. The modern kitchen features granite countertops, a center island with storage, and a pantry — ideal for everyday living and entertaining. Relax in the cozy living room with an electric fireplace, or step out to the deck and patio areas surrounded by green space. Main floor includes a powder room for guests. Upstairs boasts a primary bedroom with walk-in closet and ensuite, plus two generous bedrooms. The finished basement includes a large rec room with bar area, laundry, and ample storage. Complete with a single garage, driveway pad, and plenty of street parking, this home is in a family-friendly. Showing by appointment only. Easy to show.
Home overview
- Heat source Electric, forced air
- Sewer/ septic Public sewer, sanitary sewer, storm sewer
- Construction materials
- Foundation
- Roof
- # parking spaces 2
- Parking desc
- # full baths 2
- # half baths 1
- # total bathrooms 3.0
- # of above grade bedrooms
- Appliances Washer/dryer, dishwasher, refrigerator, stove
- Area Bc
- Water source Public
- Zoning description Rm-15
- Basement information Full, finished
- Building size 1879.0
- Mls® # R3011217
- Property sub type Townhouse
- Status Active
- Virtual tour
- Tax year 2025
- Laundry 3.785m X 2.057m
- Recreation room 3.734m X 5.69m
- Bedroom 3.861m X 2.54m
Level: Above - Bedroom 3.378m X 3.226m
Level: Above - Primary bedroom 3.759m X 4.216m
Level: Above - Walk-in closet 1.372m X 1.499m
Level: Above - Family room 3.581m X 5.944m
Level: Main - Kitchen 2.083m X 3.785m
Level: Main - Dining room 1.524m X 4.242m
Level: Main - Patio 2.464m X 3.302m
Level: Main - Foyer 1.753m X 2.032m
Level: Main - Living room 2.667m X 5.334m
Level: Main
- Listing type identifier Idx

$-2,080
/ Month



