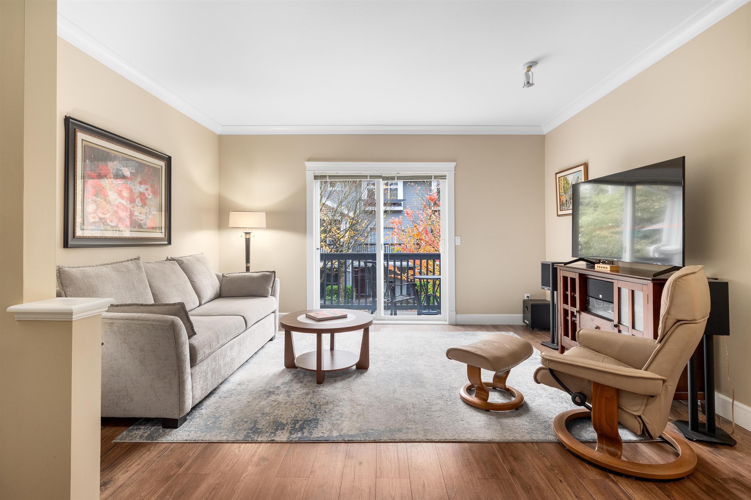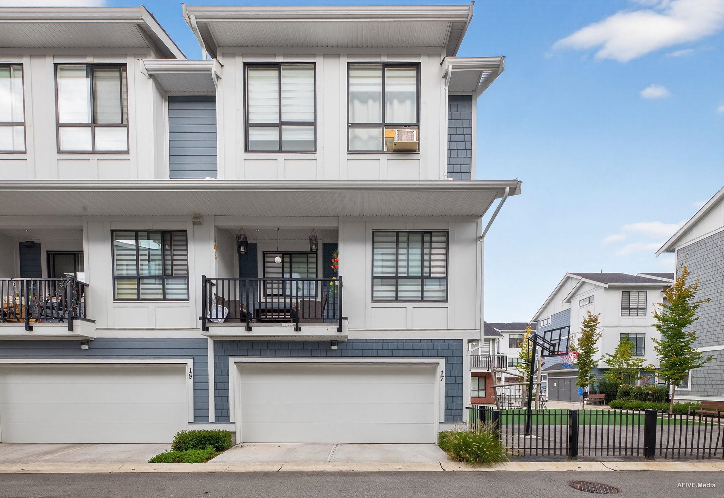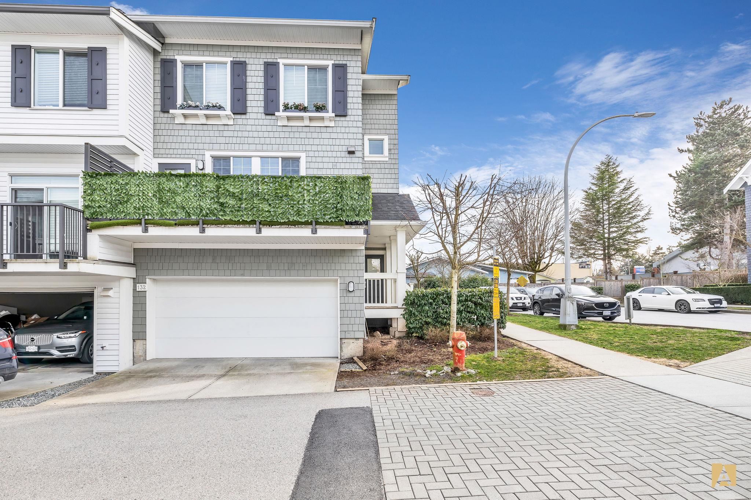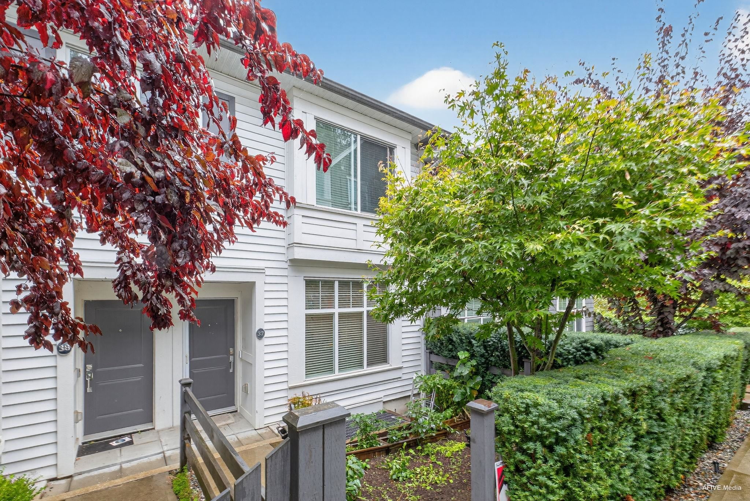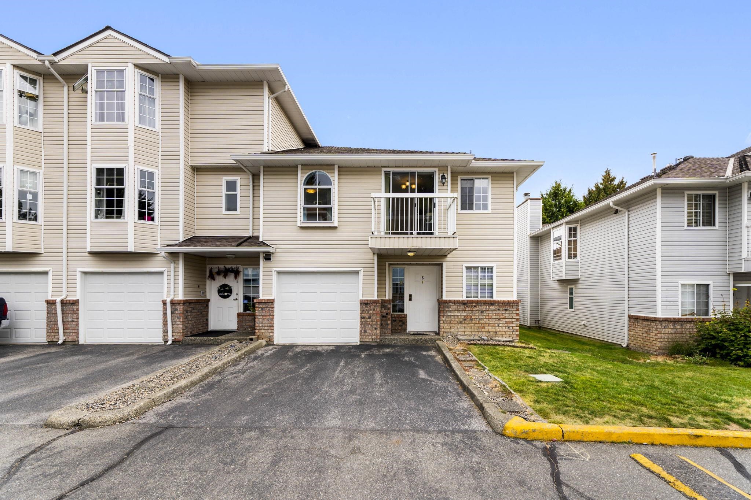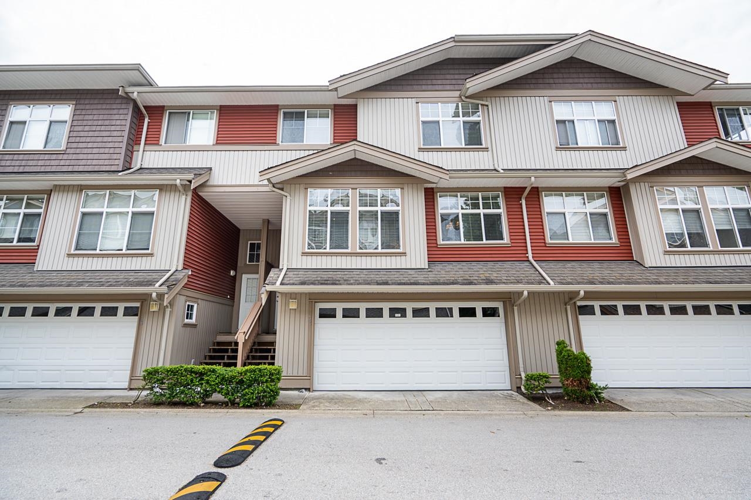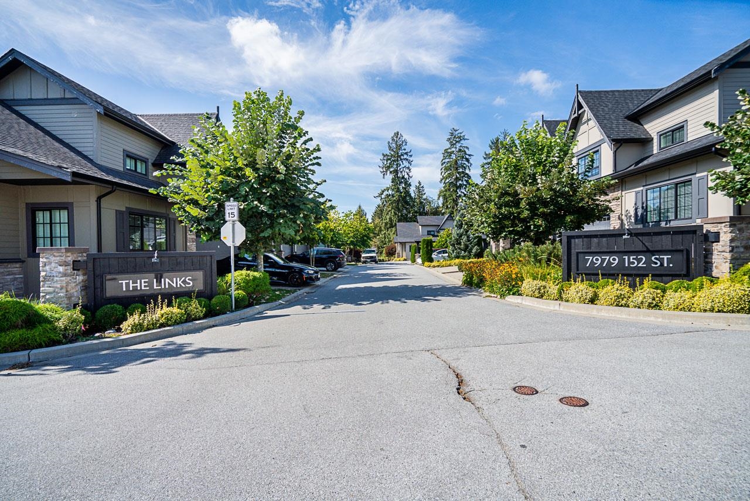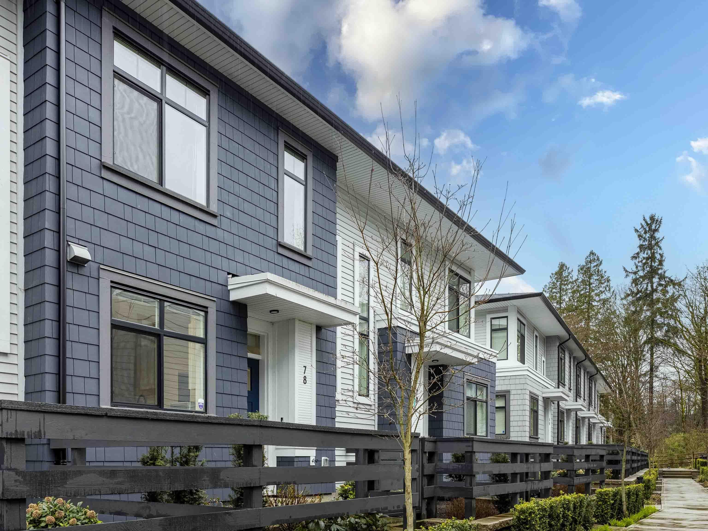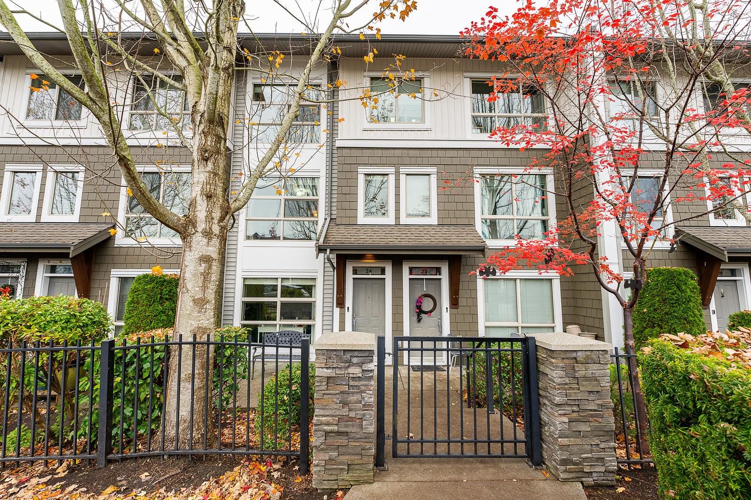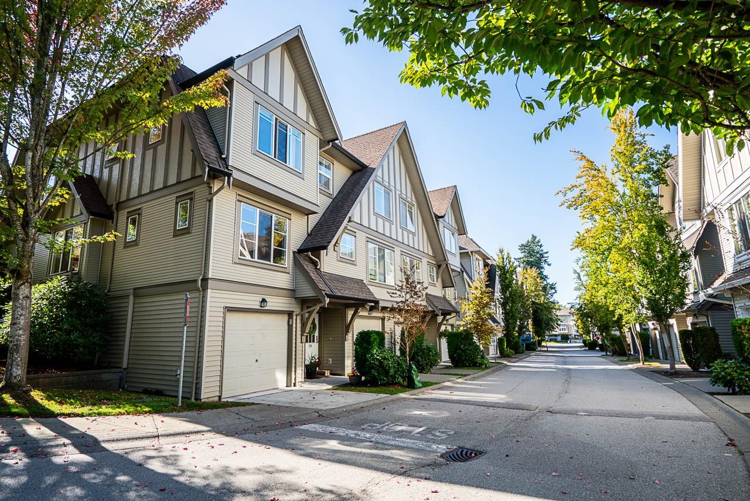- Houseful
- BC
- Surrey
- South Newton
- 6110 6110 138 Street #25
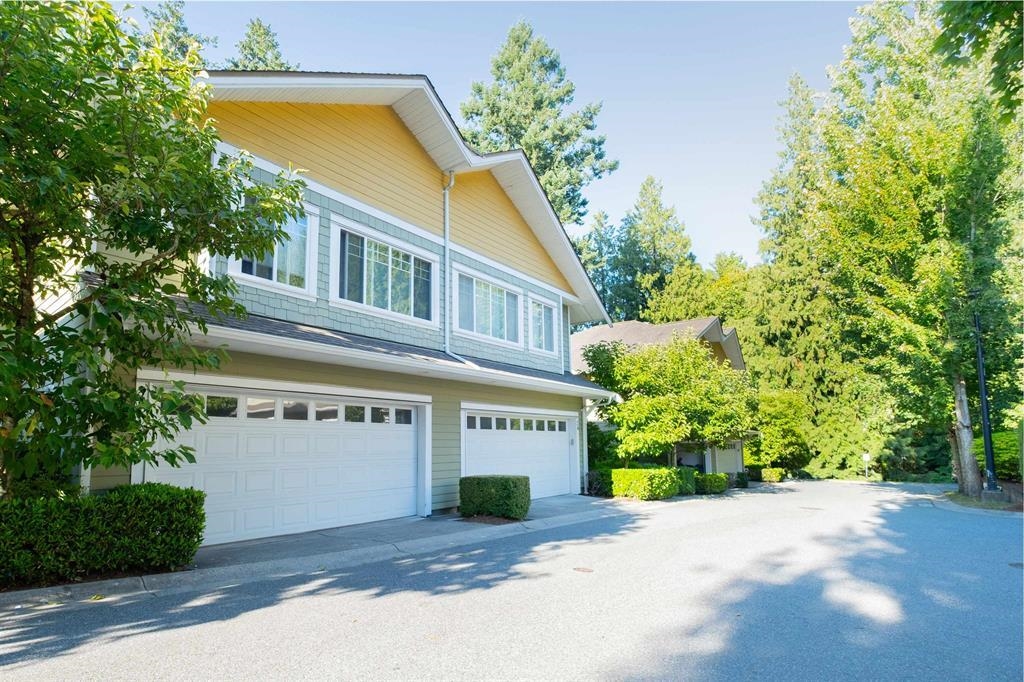
Highlights
Description
- Home value ($/Sqft)$429/Sqft
- Time on Houseful
- Property typeResidential
- Style3 storey
- Neighbourhood
- Median school Score
- Year built2005
- Mortgage payment
Nestled in the desirable community of Seneca Woods, this well-maintained duplex-style townhome offers over 2,000 sq ft of functional living space, with a fully fenced yard backing onto greenbelt for added privacy. The bright main floor features large windows, a spacious layout, and access to both a patio and deck—ideal for indoor-outdoor living. Recent updates include laminate flooring on the main and upper levels, new stairwell carpet, updated kitchen appliances, washer/dryer (approx. 2 years), and newer furnace and hot water tank. The generous lower-level rec room offers flexible use and can easily be converted into a fourth bedroom. Complete with a powder room on the main and a double garage. Family-friendly complex with a small community garden, close to schools, transit, and shopping.
Home overview
- Heat source Forced air, natural gas
- Sewer/ septic Public sewer, sanitary sewer
- Construction materials
- Foundation
- Roof
- Fencing Fenced
- # parking spaces 2
- Parking desc
- # full baths 2
- # half baths 1
- # total bathrooms 3.0
- # of above grade bedrooms
- Area Bc
- Subdivision
- View No
- Water source Public
- Zoning description Rm-15
- Directions 6dea23ada262dba3a594db4bc3f5e9fa
- Basement information Full
- Building size 2025.0
- Mls® # R3046073
- Property sub type Townhouse
- Status Active
- Tax year 2024
- Recreation room 5.639m X 6.325m
- Patio 2.489m X 4.394m
- Bedroom 3.454m X 2.87m
Level: Above - Primary bedroom 8.026m X 6.477m
Level: Above - Bedroom 3.454m X 2.87m
Level: Above - Foyer 1.676m X 1.651m
Level: Main - Living room 3.454m X 4.064m
Level: Main - Dining room 3.861m X 2.438m
Level: Main - Kitchen 2.464m X 2.946m
Level: Main
- Listing type identifier Idx

$-2,317
/ Month

