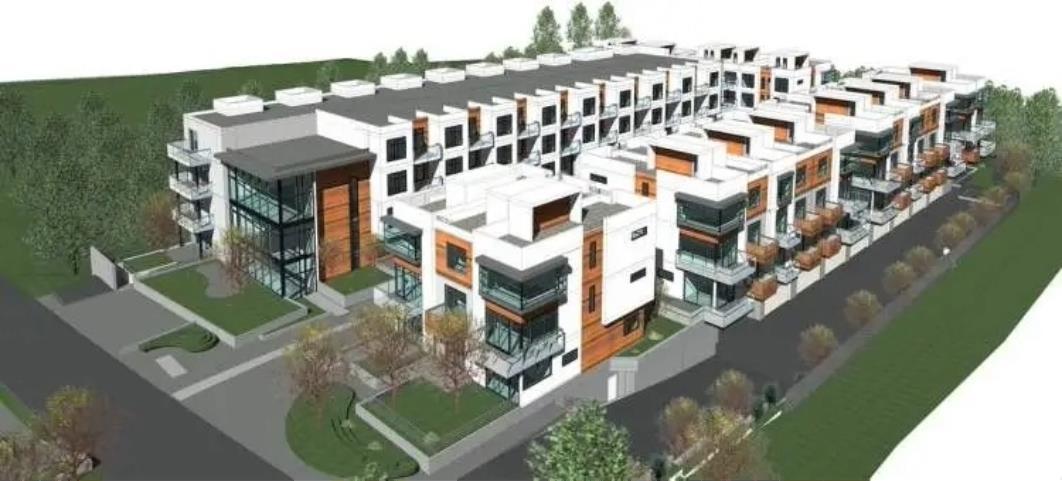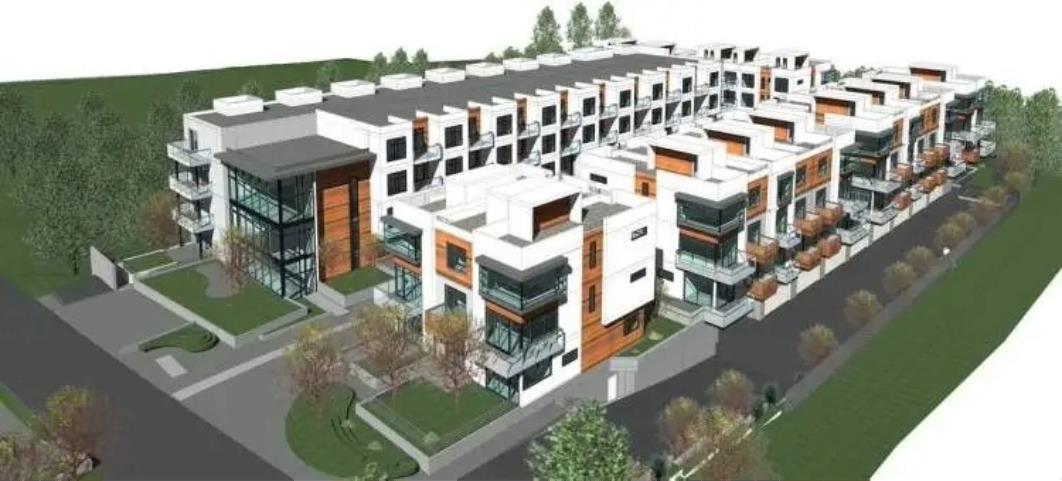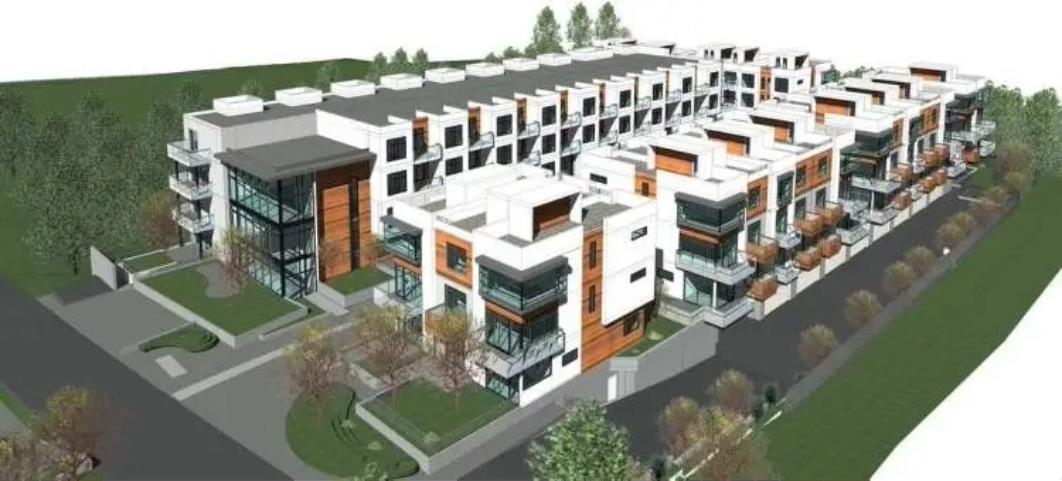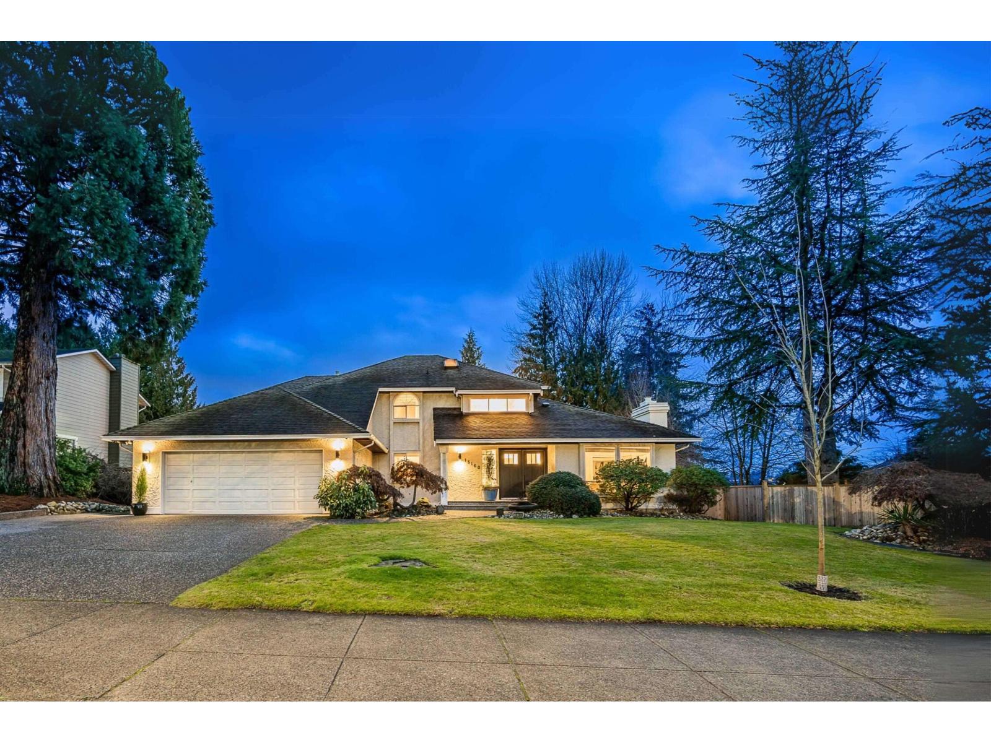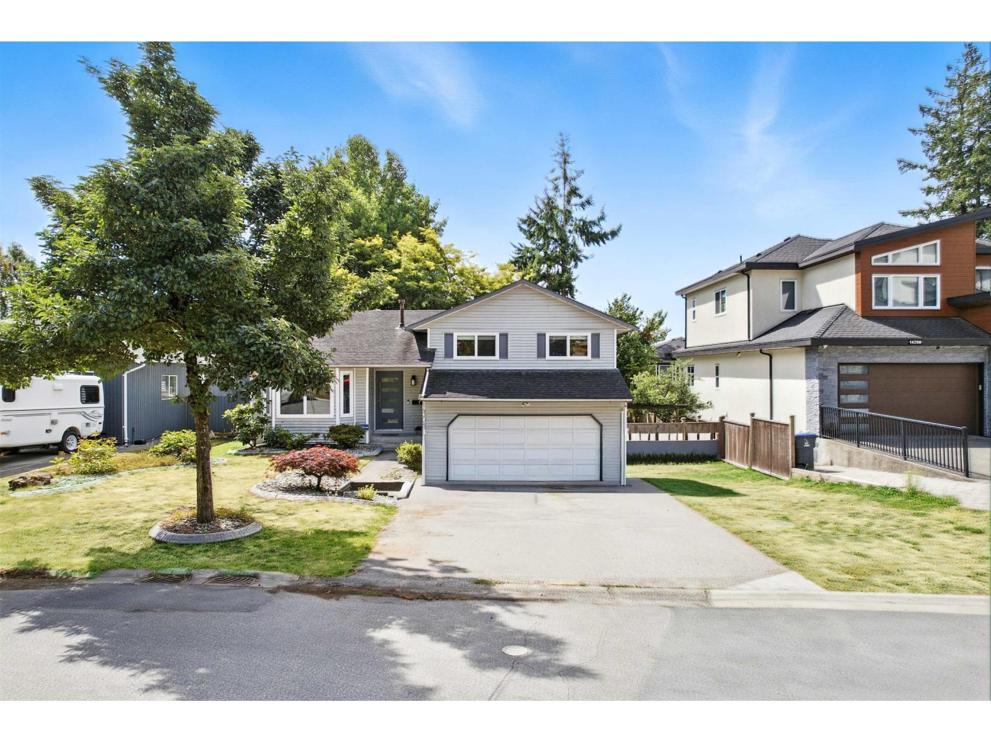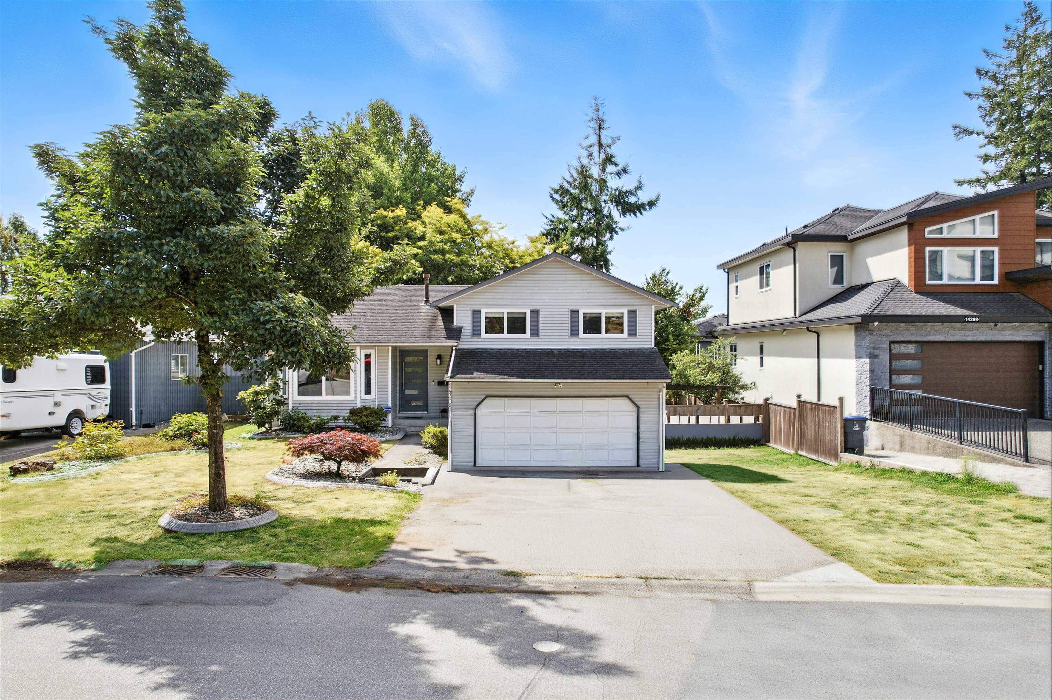Select your Favourite features
- Houseful
- BC
- Surrey
- South Newton
- 138 Street
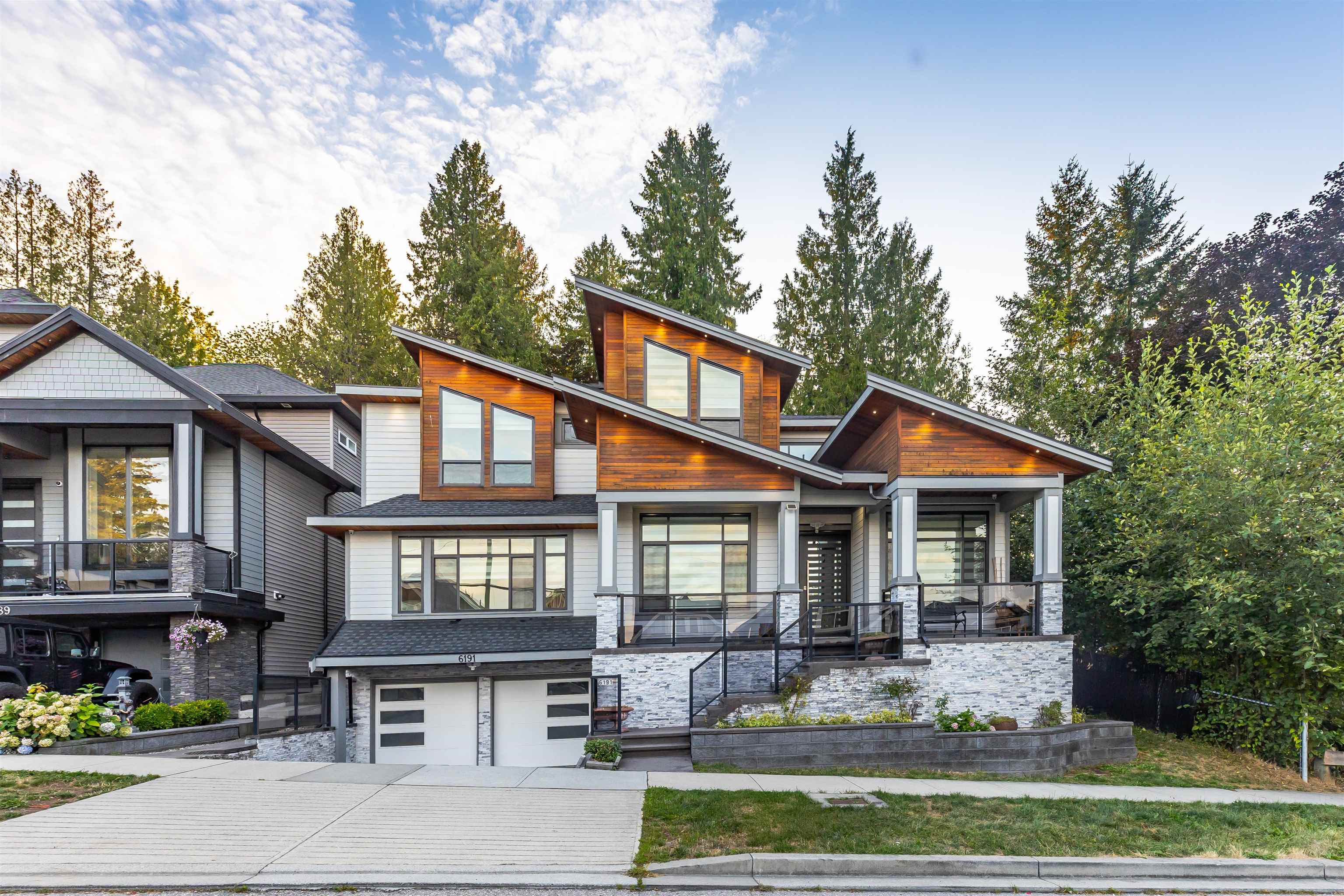
Highlights
Description
- Home value ($/Sqft)$424/Sqft
- Time on Houseful
- Property typeResidential
- Neighbourhood
- Median school Score
- Year built2018
- Mortgage payment
This stunning, contemporary home in Sullivan Station offers breathtaking mountain views and backs onto a private greenbelt for ultimate tranquility. Situated on a rare 65-foot corner lot, this expansive residence spans over 4,350 sqft and is designed to impress. Featuring 7 spacious bedrooms & 8 bathrooms including a 2-bedroom legal suite & 2 master bedrooms, this home is built for both comfort and style. The grand interior boast soaring vaulted ceilings, oversized windows, and premium finishes throughout. Highlights include centralized A/C, radiant in-floor heating, custom acrylic kitchen cabinets & top of the line appliances. The gourmet kitchen is a chef's dream with a stunning marble island slab imported from Kolkata and designer light fixtures throughout.
MLS®#R2991550 updated 5 months ago.
Houseful checked MLS® for data 5 months ago.
Home overview
Amenities / Utilities
- Heat source Natural gas, radiant
- Sewer/ septic Community, sanitary sewer, storm sewer
Exterior
- Construction materials
- Foundation
- Roof
- Fencing Fenced
- Parking desc
Interior
- # full baths 6
- # half baths 2
- # total bathrooms 8.0
- # of above grade bedrooms
- Appliances Washer/dryer, dishwasher, refrigerator, cooktop, microwave
Location
- Area Bc
- View Yes
- Water source Public
Lot/ Land Details
- Lot dimensions 4115.0
Overview
- Lot size (acres) 0.09
- Basement information Finished, exterior entry
- Building size 4356.0
- Mls® # R2991550
- Property sub type Single family residence
- Status Active
- Tax year 2024
Rooms Information
metric
- Bedroom 3.861m X 3.658m
Level: Above - Primary bedroom 5.08m X 4.674m
Level: Above - Bedroom 3.2m X 4.216m
Level: Above - Bedroom 4.877m X 3.505m
Level: Above - Mud room 3.048m X 1.524m
Level: Basement - Bedroom 3.048m X 3.556m
Level: Basement - Bedroom 2.743m X 3.353m
Level: Basement - Family room 3.658m X 3.048m
Level: Basement - Kitchen 3.048m X 2.743m
Level: Basement - Media room 4.166m X 8.026m
Level: Basement - Foyer 3.505m X 2.134m
Level: Main - Nook 3.658m X 1.829m
Level: Main - Wok kitchen 1.524m X 2.438m
Level: Main - Kitchen 8.026m X 6.35m
Level: Main - Family room 4.724m X 5.944m
Level: Main - Primary bedroom 3.861m X 5.08m
Level: Main - Office 2.743m X 2.946m
Level: Main - Living room 4.877m X 3.658m
Level: Main
SOA_HOUSEKEEPING_ATTRS
- Listing type identifier Idx

Lock your rate with RBC pre-approval
Mortgage rate is for illustrative purposes only. Please check RBC.com/mortgages for the current mortgage rates
$-4,931
/ Month25 Years fixed, 20% down payment, % interest
$
$
$
%
$
%

Schedule a viewing
No obligation or purchase necessary, cancel at any time
Nearby Homes
Real estate & homes for sale nearby




