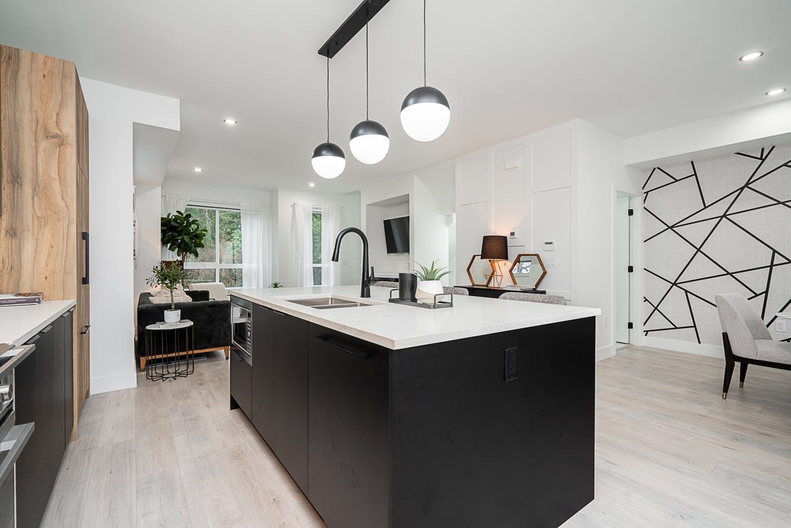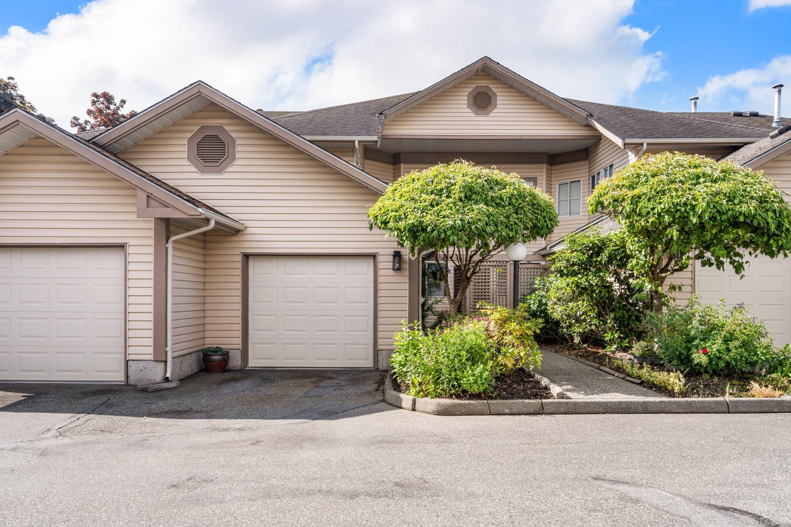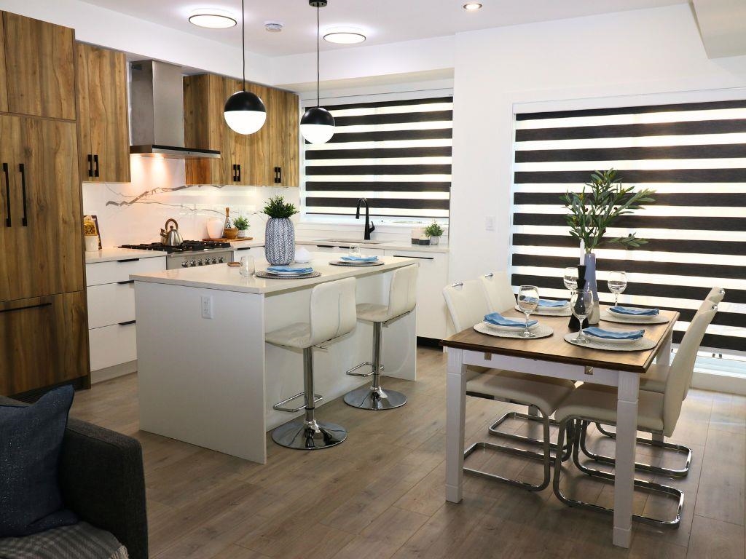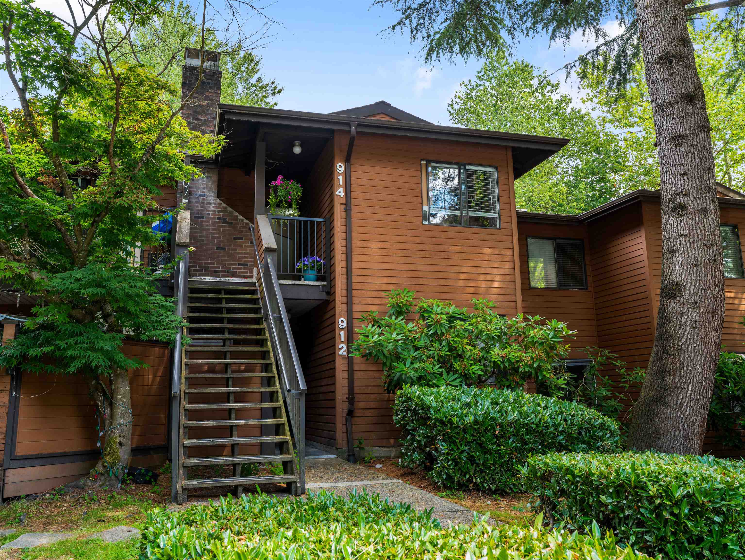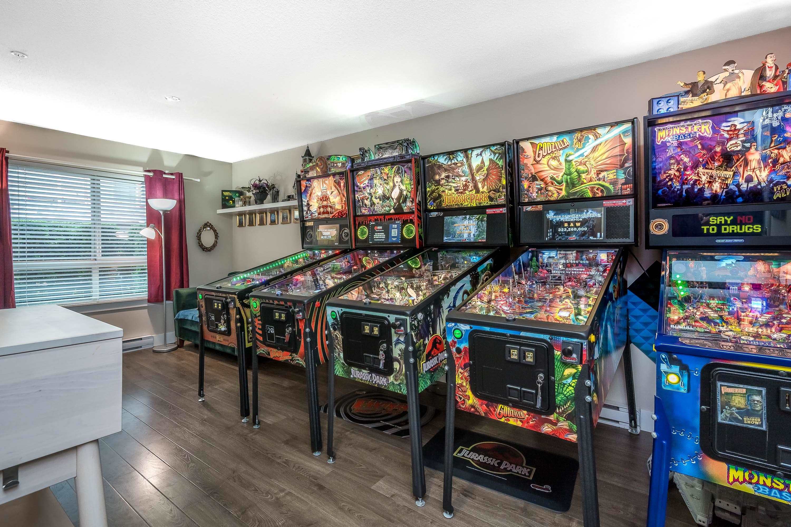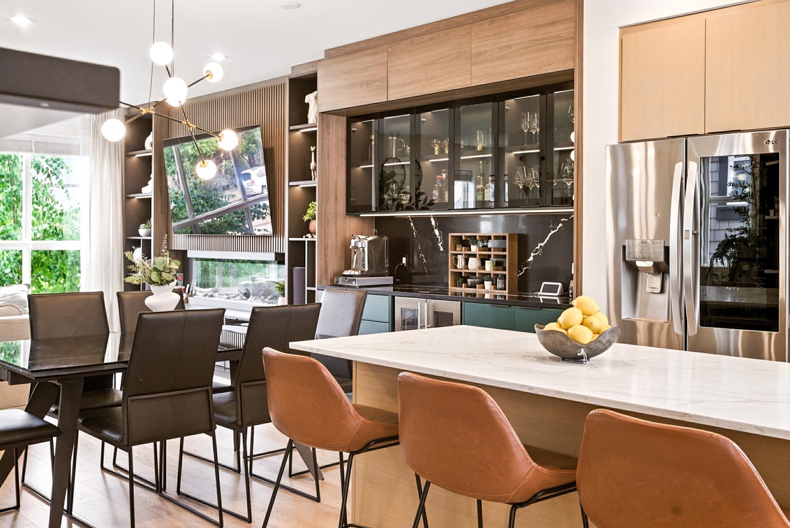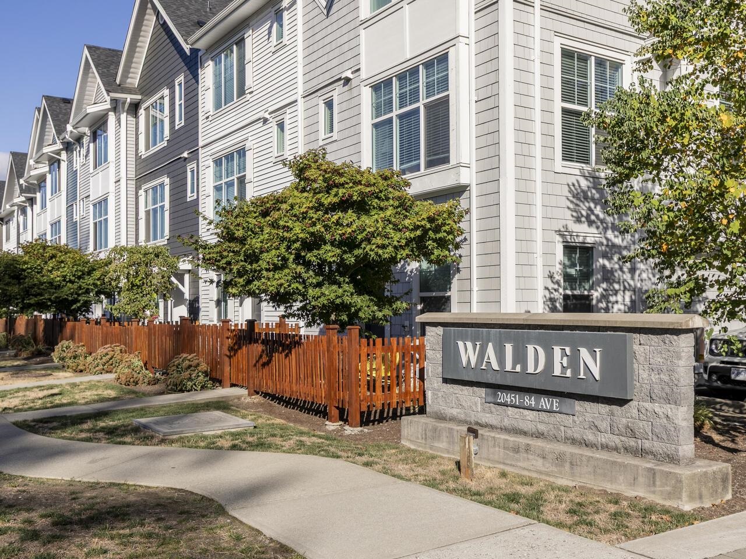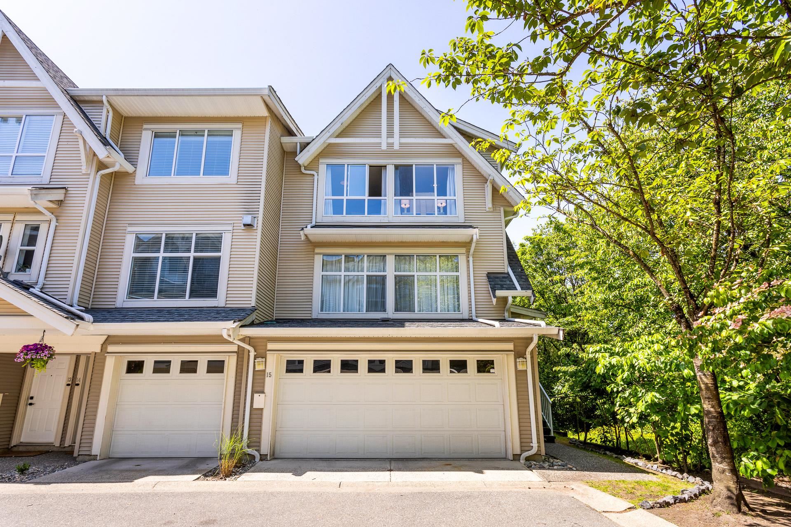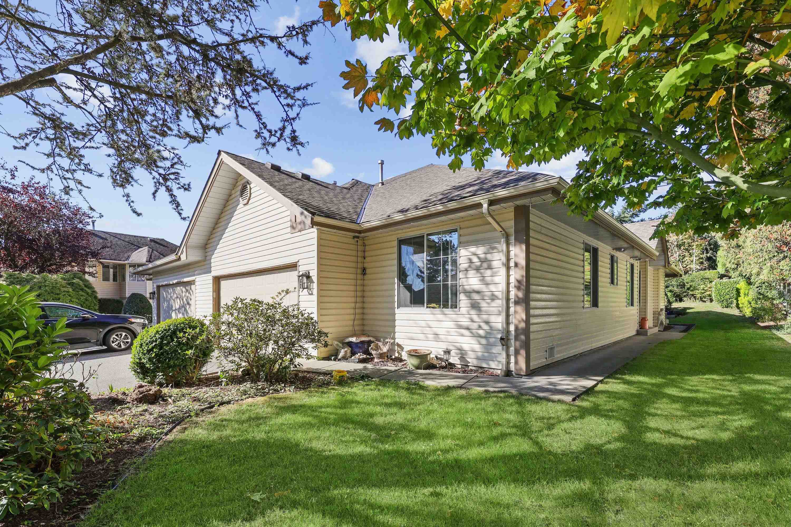
Highlights
Description
- Home value ($/Sqft)$492/Sqft
- Time on Houseful
- Property typeResidential
- StyleRancher/bungalow
- CommunityShopping Nearby
- Median school Score
- Year built1990
- Mortgage payment
END Unit & PRIVATE, 55+ RANCHER Style Townhouse w/ Dbl. Side X side garage too! VACANT & QUICK POSSESSION Possible! This Bright, well-maintained & Roomy 2Bdrm/2Bth features; New carpet & Paint throughout + vaulted ceilings, abundant natural light, cozy gas fireplace & beautiful laminate throughout main living area. Kitchen is complete w/ SS appliances & ample cupboards & leads to your laundry room w/updated washer/dryer PLUS Storage that includes a crawl space for LOTS of extra storage + BONUS: JACOBS LADDER in Garage for additional dry storage above too! Your Spacious Primary bdrm. features vaulted ceilings & spacious walk-in closet + 3pc ensuite! Enjoy your spacious & COVERED PATIO w/ friends & family overlooking your Private Yard & Garden space! TRULY FEELS LIKE A DETACHED HOME! A Gem!!
Home overview
- Heat source Forced air
- Sewer/ septic Public sewer, sanitary sewer, storm sewer
- Construction materials
- Foundation
- Roof
- # parking spaces 2
- Parking desc
- # full baths 2
- # total bathrooms 2.0
- # of above grade bedrooms
- Appliances Washer/dryer, dishwasher, refrigerator, stove
- Community Shopping nearby
- Area Bc
- Subdivision
- View No
- Water source Public
- Zoning description Mf
- Basement information Crawl space, none
- Building size 1432.0
- Mls® # R3056250
- Property sub type Townhouse
- Status Active
- Tax year 2025
- Foyer 3.429m X 1.219m
Level: Main - Living room 4.318m X 4.953m
Level: Main - Kitchen 3.327m X 3.607m
Level: Main - Dining room 2.413m X 4.343m
Level: Main - Walk-in closet 1.803m X 1.778m
Level: Main - Family room 2.997m X 4.699m
Level: Main - Primary bedroom 3.658m X 4.293m
Level: Main - Laundry 3.327m X 1.778m
Level: Main - Bedroom 3.429m X 2.87m
Level: Main
- Listing type identifier Idx

$-1,880
/ Month

