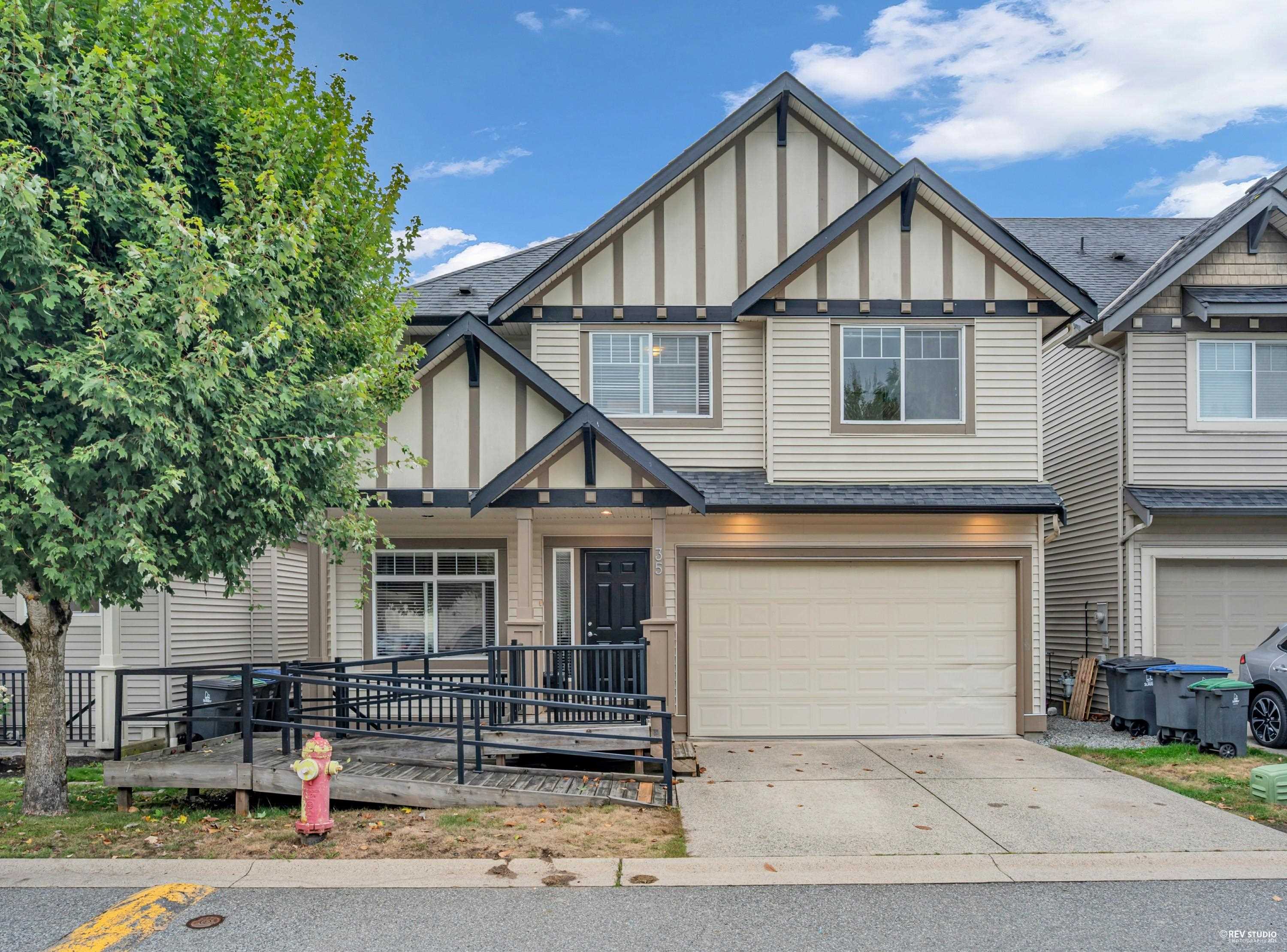Select your Favourite features
- Houseful
- BC
- Surrey
- West Cloverdale North
- 6195 168 Street #35

6195 168 Street #35
For Sale
15 Days
$1,299,900 $35K
$1,264,888
6 beds
4 baths
3,344 Sqft
6195 168 Street #35
For Sale
15 Days
$1,299,900 $35K
$1,264,888
6 beds
4 baths
3,344 Sqft
Highlights
Description
- Home value ($/Sqft)$378/Sqft
- Time on Houseful
- Property typeResidential
- Neighbourhood
- CommunityShopping Nearby
- Median school Score
- Year built2006
- Mortgage payment
This 6-bedroom, 4-bathroom home offers over 3,300 sq. ft. of living space, complete with 4 parking spots and an EV charger. With wheelchair access and a practical layout, this property is full of potential for families or investors. The main floor includes formal living and dining areas, a family room, and a spacious kitchen. Upstairs, you’ll find 4 large bedrooms, while the basement features a 2-bedroom suite with a separate entrance—perfect for extended family or rental income. Located directly across from Cloverdale Athletic Park, you’ll have unmatched access to green space, sports facilities, and recreation. Plus, schools, shopping, transit, and major highways are all just minutes away. OPEN HOUSE SAT AND SUN OCTOBER 18 & 19, 2 - 4 PM.
MLS®#R3053558 updated 5 hours ago.
Houseful checked MLS® for data 5 hours ago.
Home overview
Amenities / Utilities
- Heat source Natural gas
- Sewer/ septic Public sewer, sanitary sewer, storm sewer
Exterior
- # total stories 3.0
- Construction materials
- Foundation
- Roof
- Fencing Fenced
- # parking spaces 3
- Parking desc
Interior
- # full baths 3
- # half baths 1
- # total bathrooms 4.0
- # of above grade bedrooms
- Appliances Washer/dryer, dishwasher, refrigerator, stove, microwave
Location
- Community Shopping nearby
- Area Bc
- View No
- Water source Public
- Zoning description Cd
- Directions 828bc7d0c188b6d3cee35806c39d80a1
Lot/ Land Details
- Lot dimensions 1.0
Overview
- Lot size (acres) 0.0
- Basement information Finished
- Building size 3344.0
- Mls® # R3053558
- Property sub type Single family residence
- Status Active
- Tax year 2025
Rooms Information
metric
- Bedroom 3.302m X 3.759m
Level: Above - Bedroom 3.353m X 3.531m
Level: Above - Bedroom 3.302m X 3.759m
Level: Above - Primary bedroom 4.699m X 5.537m
Level: Above - Kitchen 2.413m X 3.048m
Level: Basement - Bedroom 3.48m X 3.734m
Level: Basement - Bedroom 2.946m X 4.115m
Level: Basement - Living room 4.166m X 4.445m
Level: Basement - Family room 3.658m X 4.013m
Level: Main - Dining room 3.302m X 3.632m
Level: Main - Kitchen 3.302m X 3.454m
Level: Main - Living room 4.039m X 4.597m
Level: Main - Foyer 2.032m X 3.124m
Level: Main
SOA_HOUSEKEEPING_ATTRS
- Listing type identifier Idx

Lock your rate with RBC pre-approval
Mortgage rate is for illustrative purposes only. Please check RBC.com/mortgages for the current mortgage rates
$-3,373
/ Month25 Years fixed, 20% down payment, % interest
$
$
$
%
$
%

Schedule a viewing
No obligation or purchase necessary, cancel at any time
Nearby Homes
Real estate & homes for sale nearby












