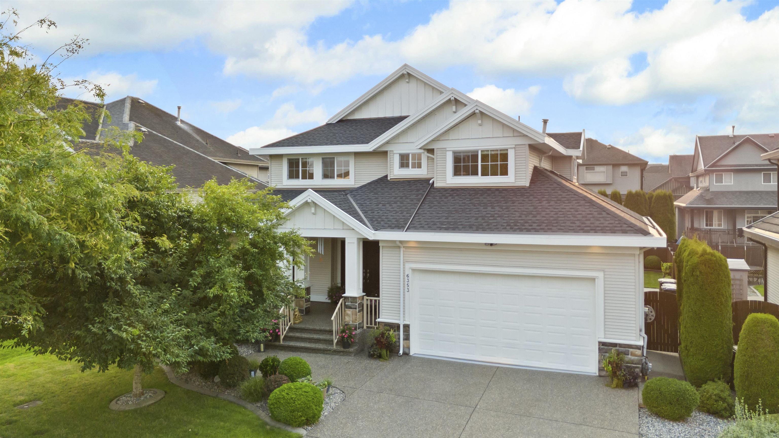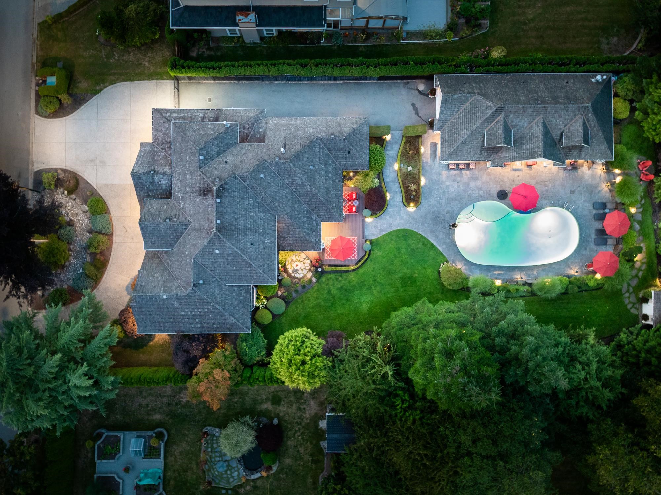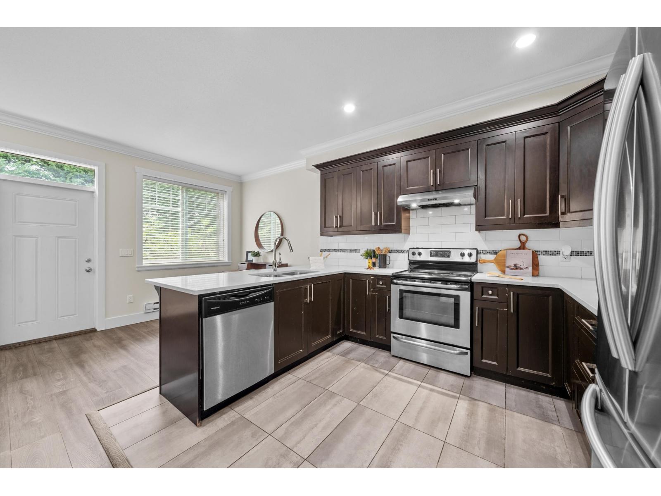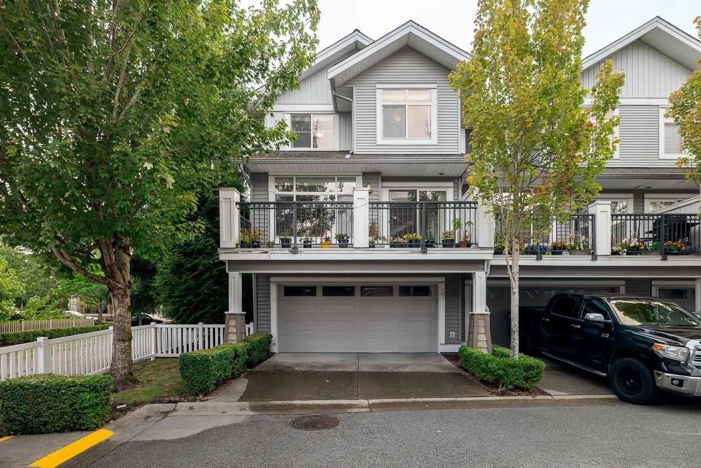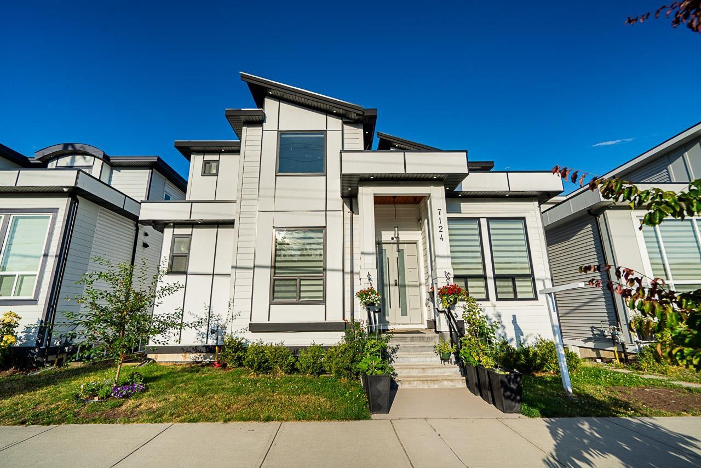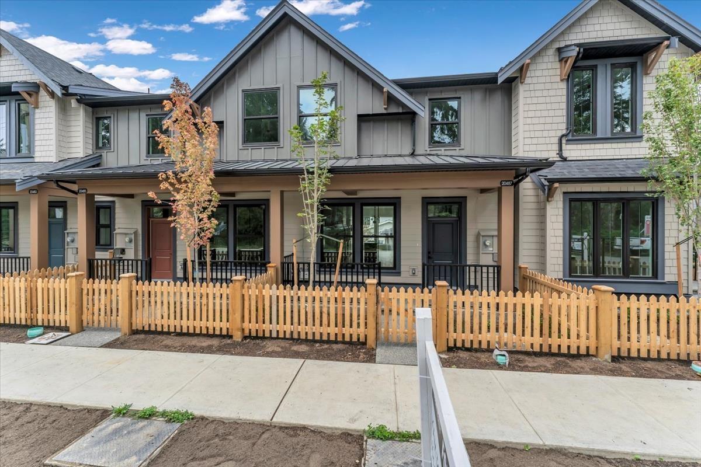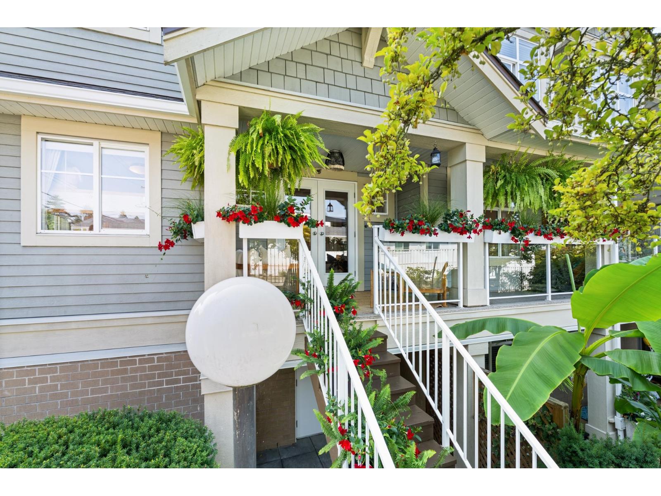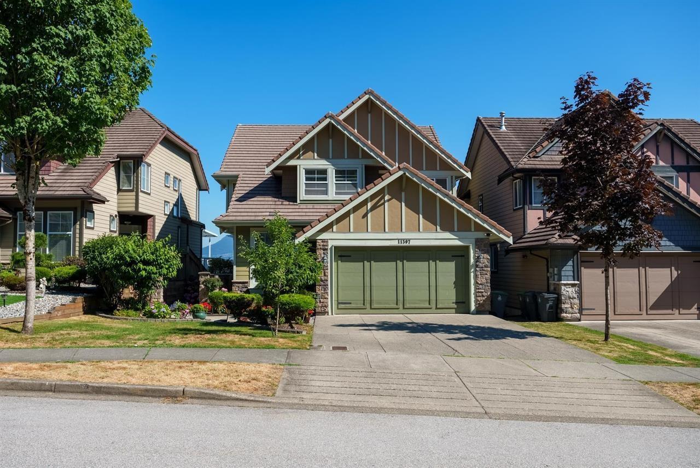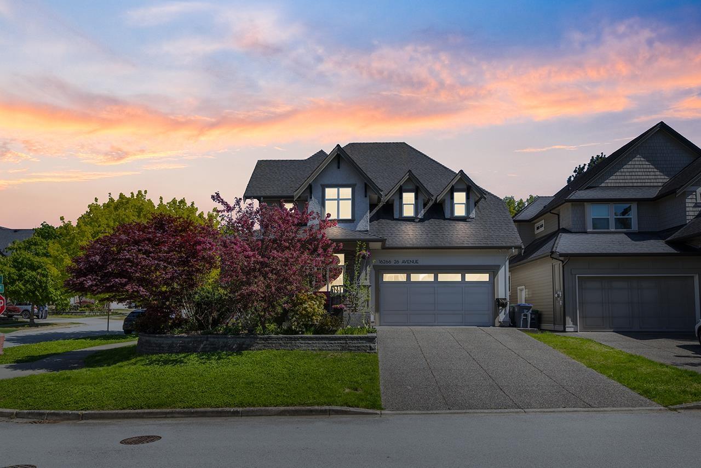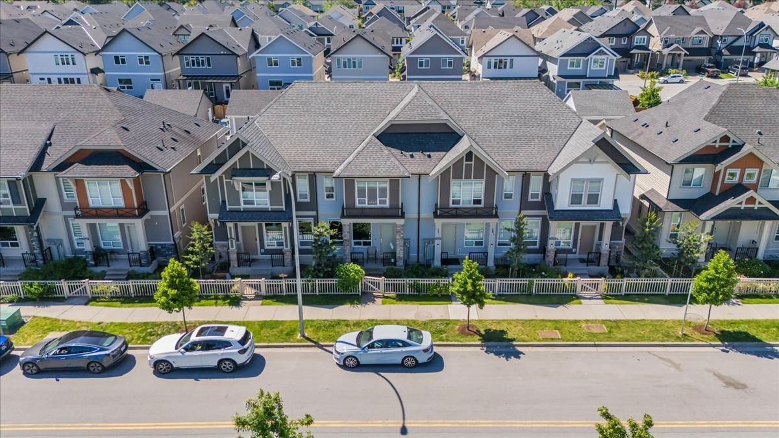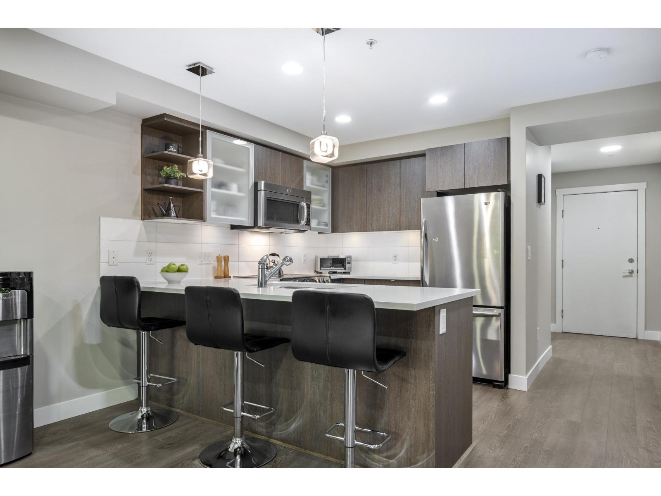Select your Favourite features
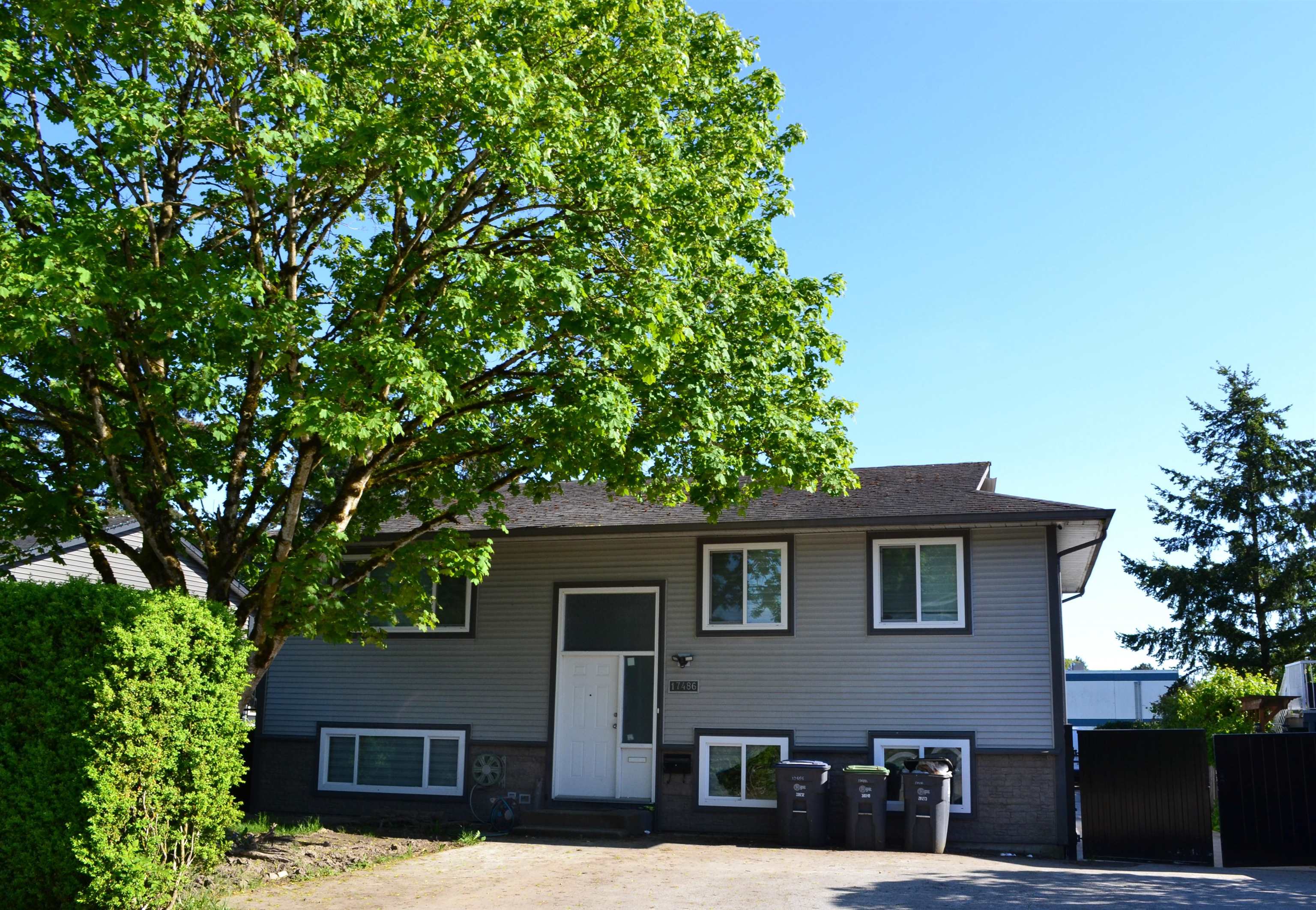
Highlights
Description
- Home value ($/Sqft)$575/Sqft
- Time on Houseful
- Property typeResidential
- CommunityShopping Nearby
- Median school Score
- Year built1976
- Mortgage payment
Charming 6-Bedroom Family Home with Mortgage Helpers in Cloverdale Welcome to this spacious and well-maintained 6-bedroom, 3-bathroom family home situated on a generous 7,773 sq. ft. flat lot in the heart of Cloverdale, Surrey. Perfect for growing families, this property features two mortgage helpers, offering incredible value and flexibility. Enjoy outdoor living with an expansive covered deck and patio—ideal for entertaining—as well as a beautifully landscaped front and backyard where kids can play freely. Conveniently located within walking distance to George Greenaway Elementary, Rise and Shine Family Childcare, and the Cloverdale Recreation Centre. You’re also just minutes away from the Cloverdale Curling Rink, Bill Reid Millennium Amphitheatre, and Cloverdale Skate Park.
MLS®#R3003824 updated 3 months ago.
Houseful checked MLS® for data 3 months ago.
Home overview
Amenities / Utilities
- Heat source Electric, forced air
- Sewer/ septic Public sewer, sanitary sewer, storm sewer
Exterior
- Construction materials
- Foundation
- Roof
- # parking spaces 5
- Parking desc
Interior
- # full baths 3
- # total bathrooms 3.0
- # of above grade bedrooms
- Appliances Washer/dryer, dishwasher, refrigerator, stove
Location
- Community Shopping nearby
- Area Bc
- View No
- Water source Public
- Zoning description Sfr
Lot/ Land Details
- Lot dimensions 7773.0
Overview
- Lot size (acres) 0.18
- Basement information Exterior entry
- Building size 2586.0
- Mls® # R3003824
- Property sub type Single family residence
- Status Active
- Tax year 2024
Rooms Information
metric
- Bedroom 4.42m X 3.378m
Level: Basement - Family room 3.378m X 4.47m
Level: Basement - Family room 1.829m X 4.724m
Level: Basement - Kitchen 2.921m X 4.724m
Level: Basement - Kitchen 3.785m X 5.613m
Level: Basement - Laundry 1.118m X 1.854m
Level: Basement - Bedroom 3.912m X 4.674m
Level: Basement - Bedroom 2.515m X 3.658m
Level: Basement - Bedroom 3.048m X 3.581m
Level: Main - Kitchen 4.039m X 2.997m
Level: Main - Bedroom 2.489m X 3.175m
Level: Main - Bedroom 2.489m X 2.845m
Level: Main - Patio 5.664m X 9.906m
Level: Main - Living room 4.75m X 4.242m
Level: Main - Dining room 2.591m X 3.15m
Level: Main
SOA_HOUSEKEEPING_ATTRS
- Listing type identifier Idx

Lock your rate with RBC pre-approval
Mortgage rate is for illustrative purposes only. Please check RBC.com/mortgages for the current mortgage rates
$-3,968
/ Month25 Years fixed, 20% down payment, % interest
$
$
$
%
$
%

Schedule a viewing
No obligation or purchase necessary, cancel at any time
Nearby Homes
Real estate & homes for sale nearby

