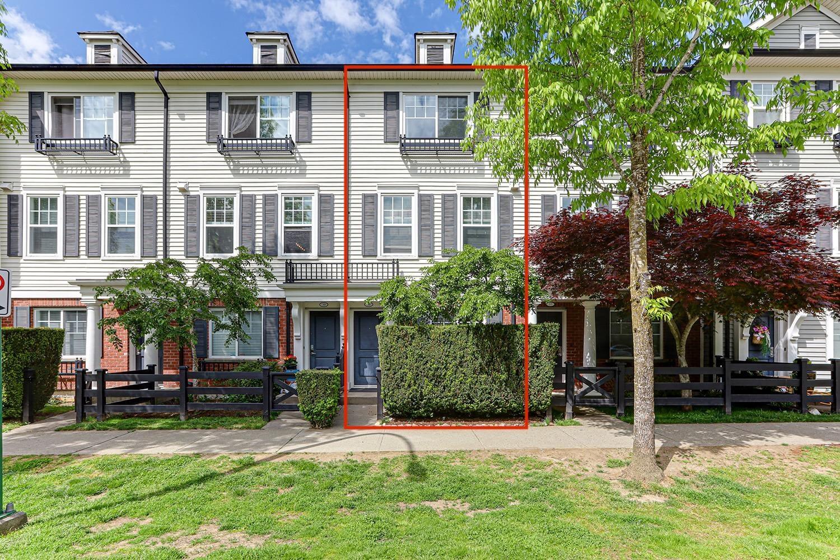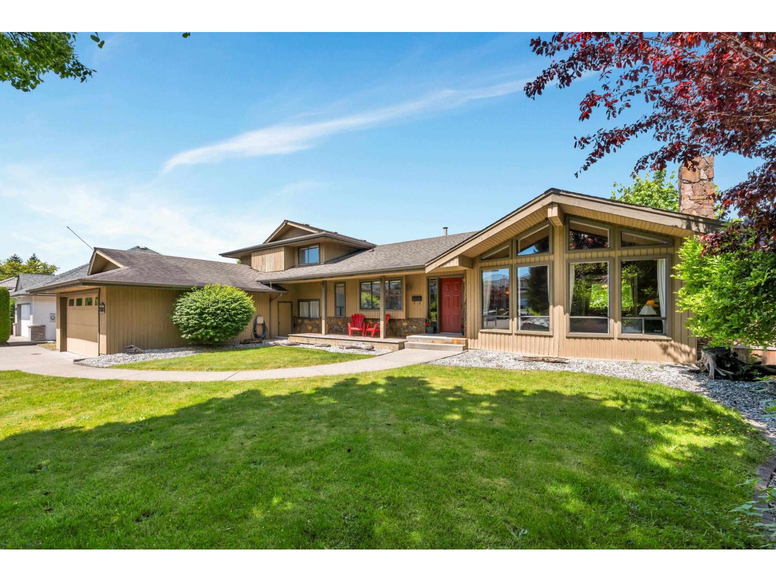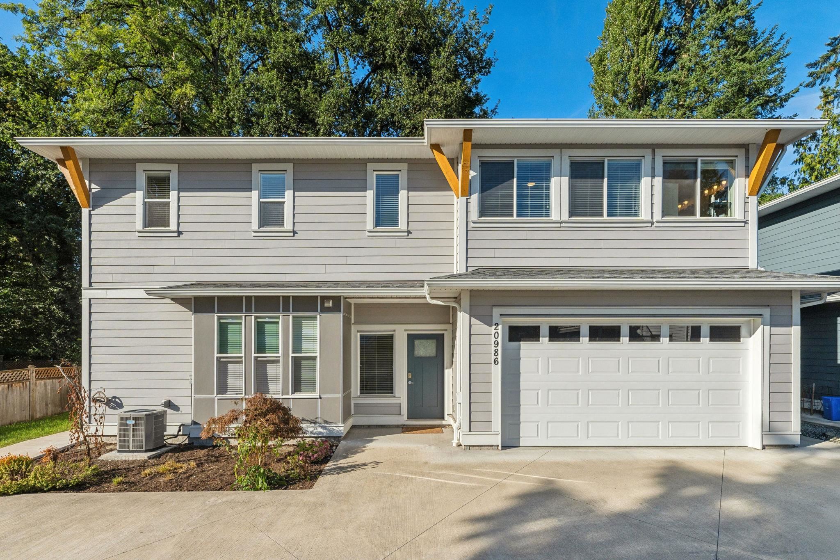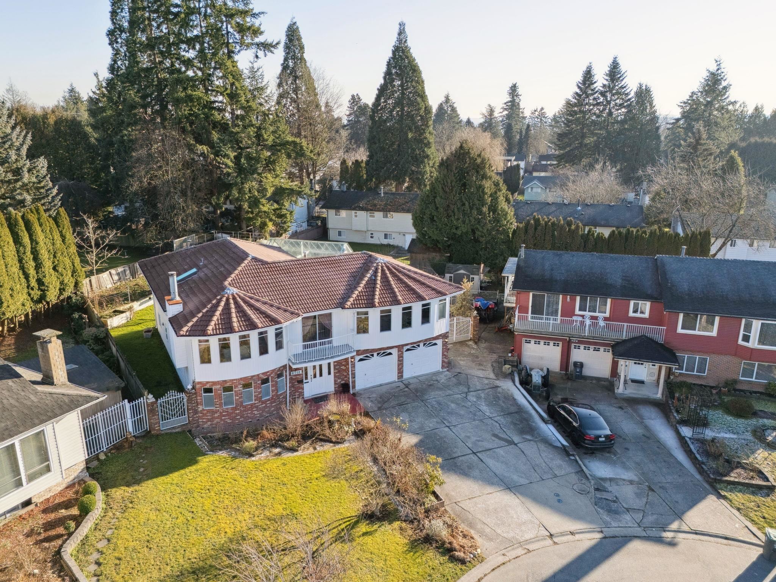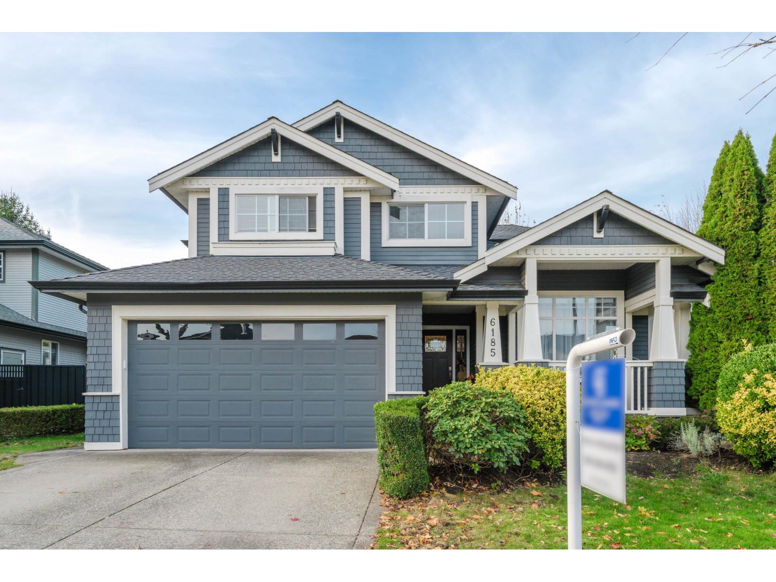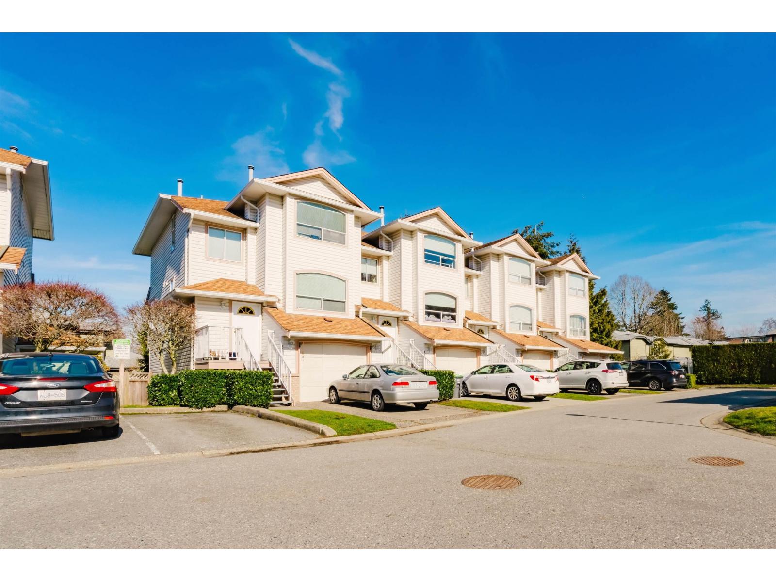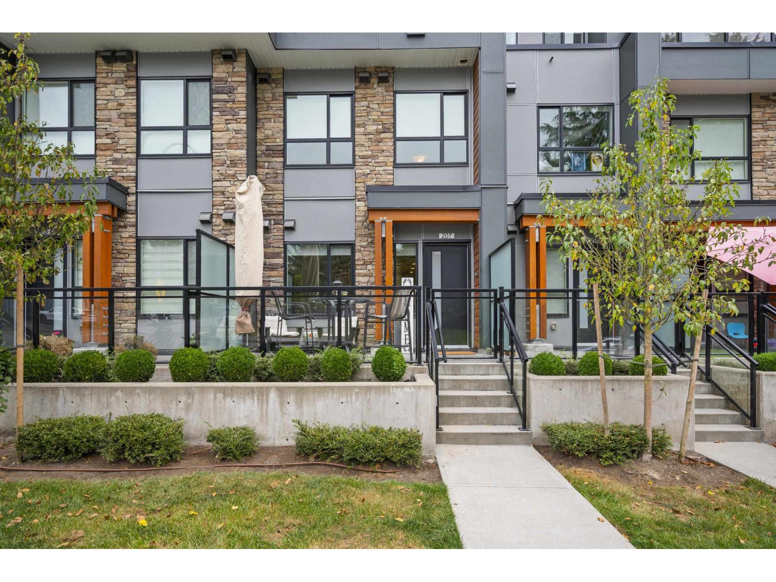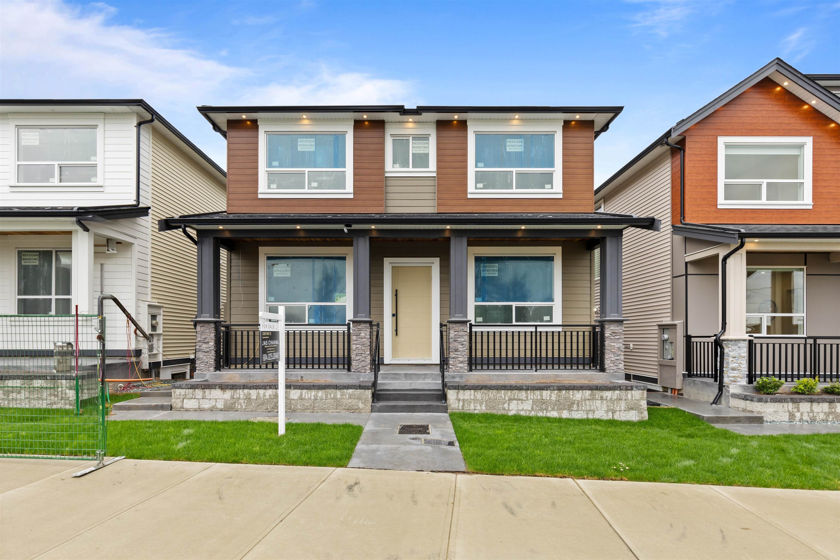Select your Favourite features
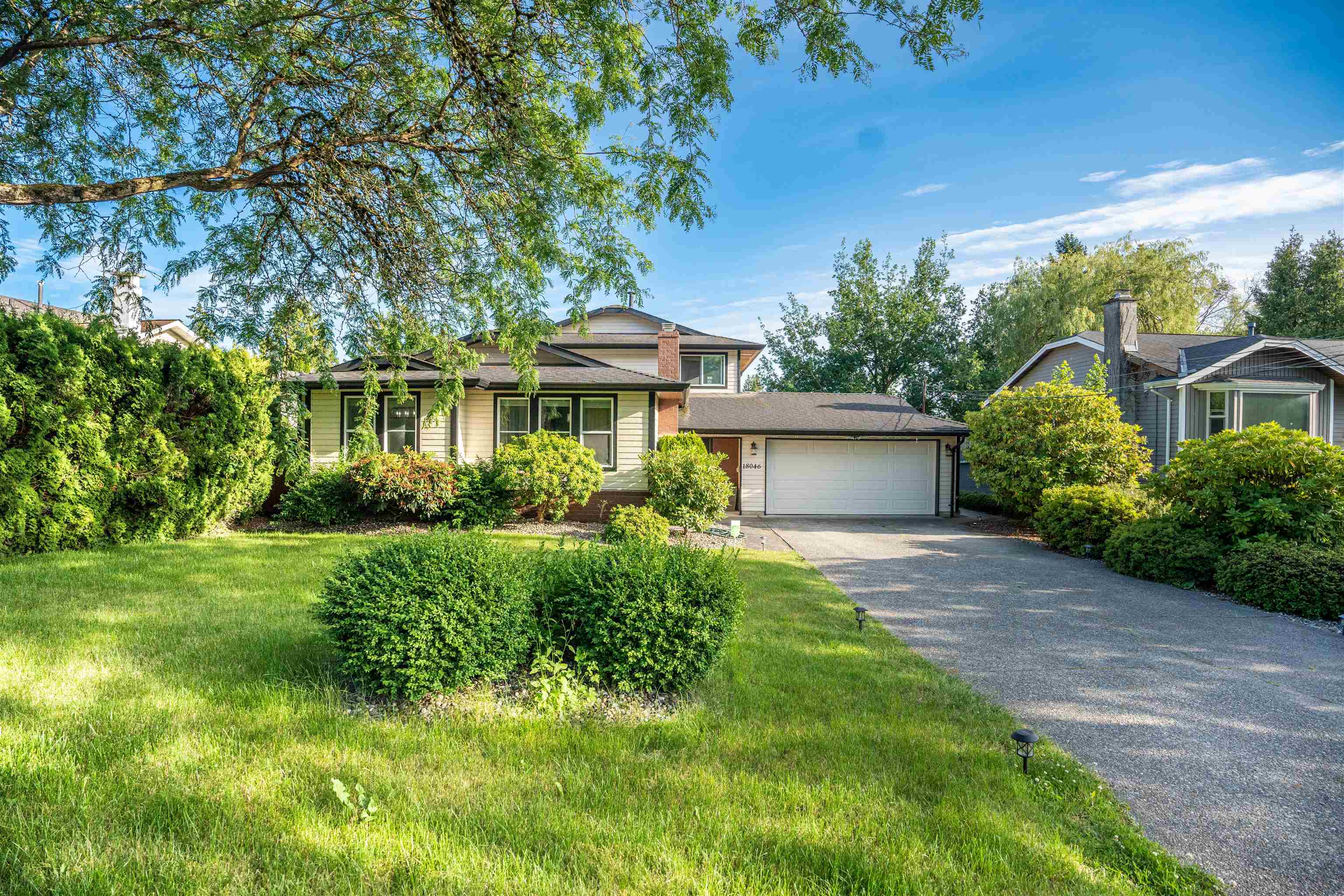
Highlights
Description
- Home value ($/Sqft)$721/Sqft
- Time on Houseful
- Property typeResidential
- Style3 level split
- Median school Score
- Year built1980
- Mortgage payment
Welcome to this beautifully updated 3-level split home in the heart of Cloverdale, just half a block from the Lord Tweedsmuir Secondary School and steps away from Greenaway park. This home boasts a ton of features like a cozy sunken living room, fully fenced south-facing backyard, a big patio off the Family room and a deck off the Kitchen. This house has been recently updated from floor to lighting. Centrally located and yet in a peaceful neighborhood. Quick access to Highway 10 and 15. Very well-designed home and will fulfill all the family needs. Come and have a look.
MLS®#R3048522 updated 6 days ago.
Houseful checked MLS® for data 6 days ago.
Home overview
Amenities / Utilities
- Heat source Natural gas
- Sewer/ septic Public sewer, sanitary sewer
Exterior
- Construction materials
- Foundation
- Roof
- Fencing Fenced
- # parking spaces 4
- Parking desc
Interior
- # full baths 4
- # total bathrooms 4.0
- # of above grade bedrooms
- Appliances Washer/dryer, dishwasher, refrigerator, stove
Location
- Area Bc
- Water source Public
- Zoning description Rf
- Directions 67df695823e4ca95eb8f60b74c1ba25e
Lot/ Land Details
- Lot dimensions 7878.0
Overview
- Lot size (acres) 0.18
- Basement information Crawl space
- Building size 2324.0
- Mls® # R3048522
- Property sub type Single family residence
- Status Active
- Tax year 2024
Rooms Information
metric
- Bedroom 3.175m X 2.896m
Level: Above - Primary bedroom 4.089m X 3.658m
Level: Above - Bedroom 3.175m X 2.794m
Level: Above - Family room 6.528m X 4.267m
Level: Main - Flex room 2.337m X 1.854m
Level: Main - Bedroom 2.438m X 2.591m
Level: Main - Bedroom 4.75m X 3.353m
Level: Main - Kitchen 5.969m X 3.15m
Level: Main - Dining room 4.039m X 2.464m
Level: Main - Bedroom 3.048m X 2.21m
Level: Main - Kitchen 4.953m X 3.429m
Level: Main - Laundry 2.21m X 1.626m
Level: Main - Living room 5.309m X 3.658m
Level: Main - Foyer 2.235m X 1.448m
Level: Main
SOA_HOUSEKEEPING_ATTRS
- Listing type identifier Idx

Lock your rate with RBC pre-approval
Mortgage rate is for illustrative purposes only. Please check RBC.com/mortgages for the current mortgage rates
$-4,467
/ Month25 Years fixed, 20% down payment, % interest
$
$
$
%
$
%

Schedule a viewing
No obligation or purchase necessary, cancel at any time
Nearby Homes
Real estate & homes for sale nearby



