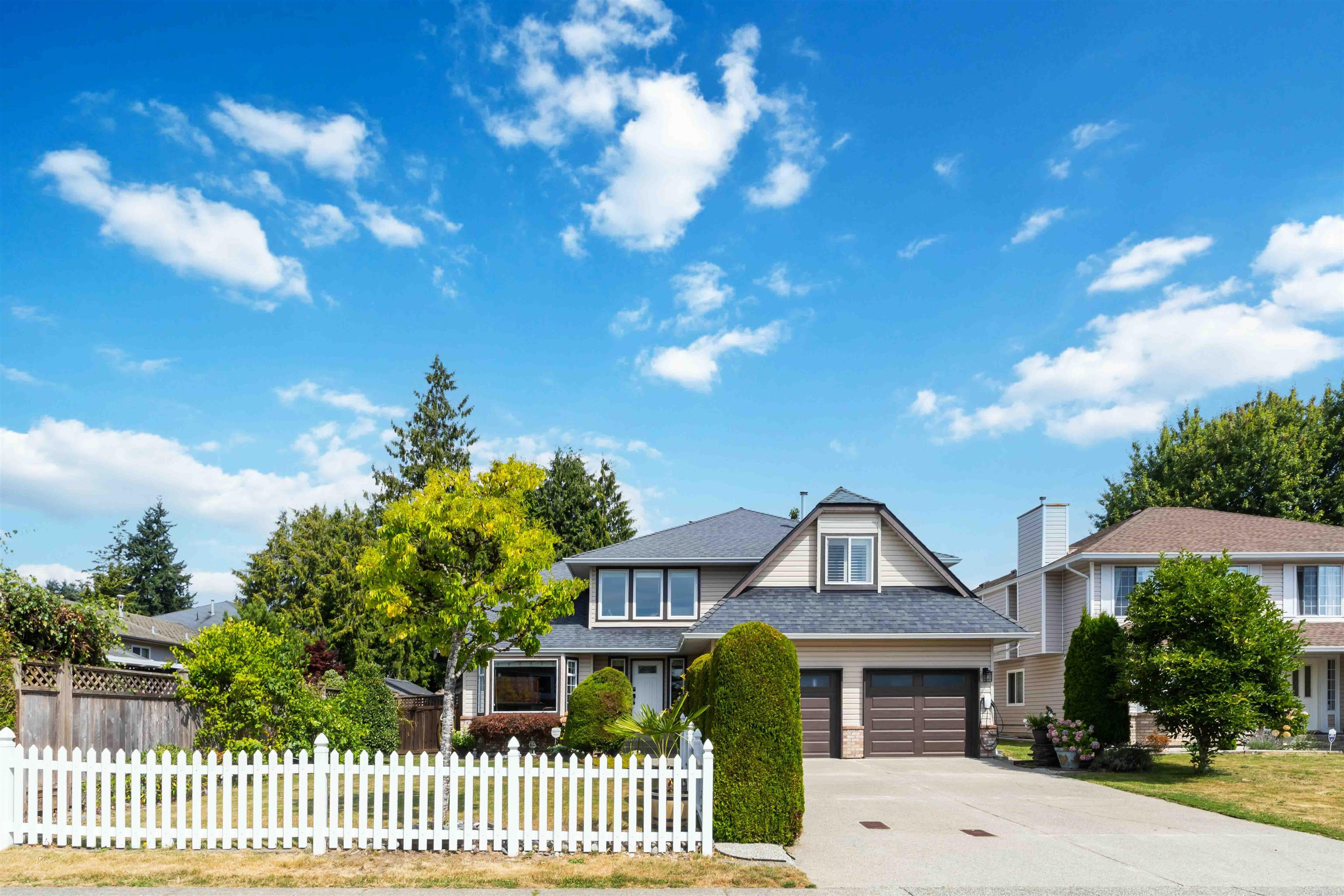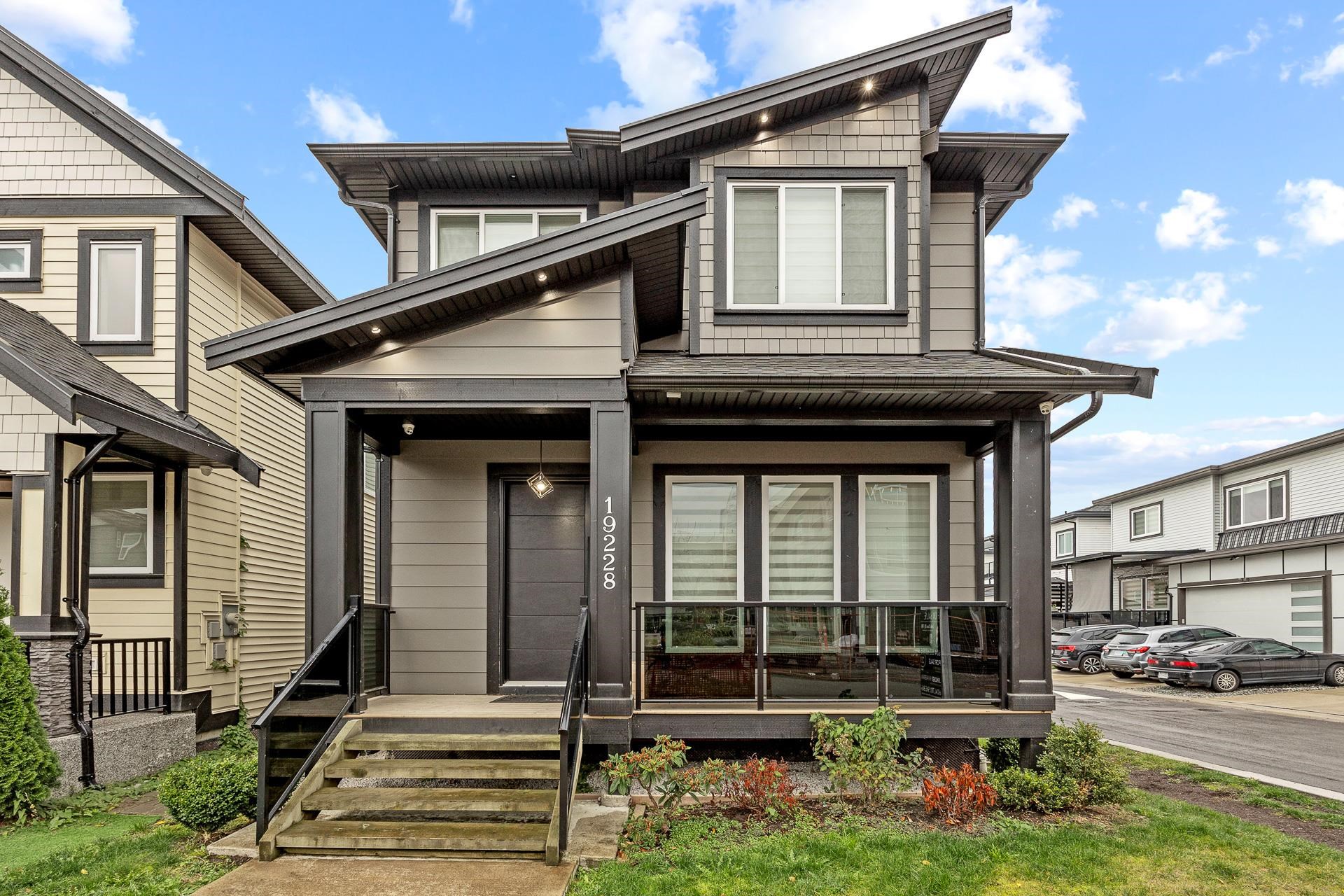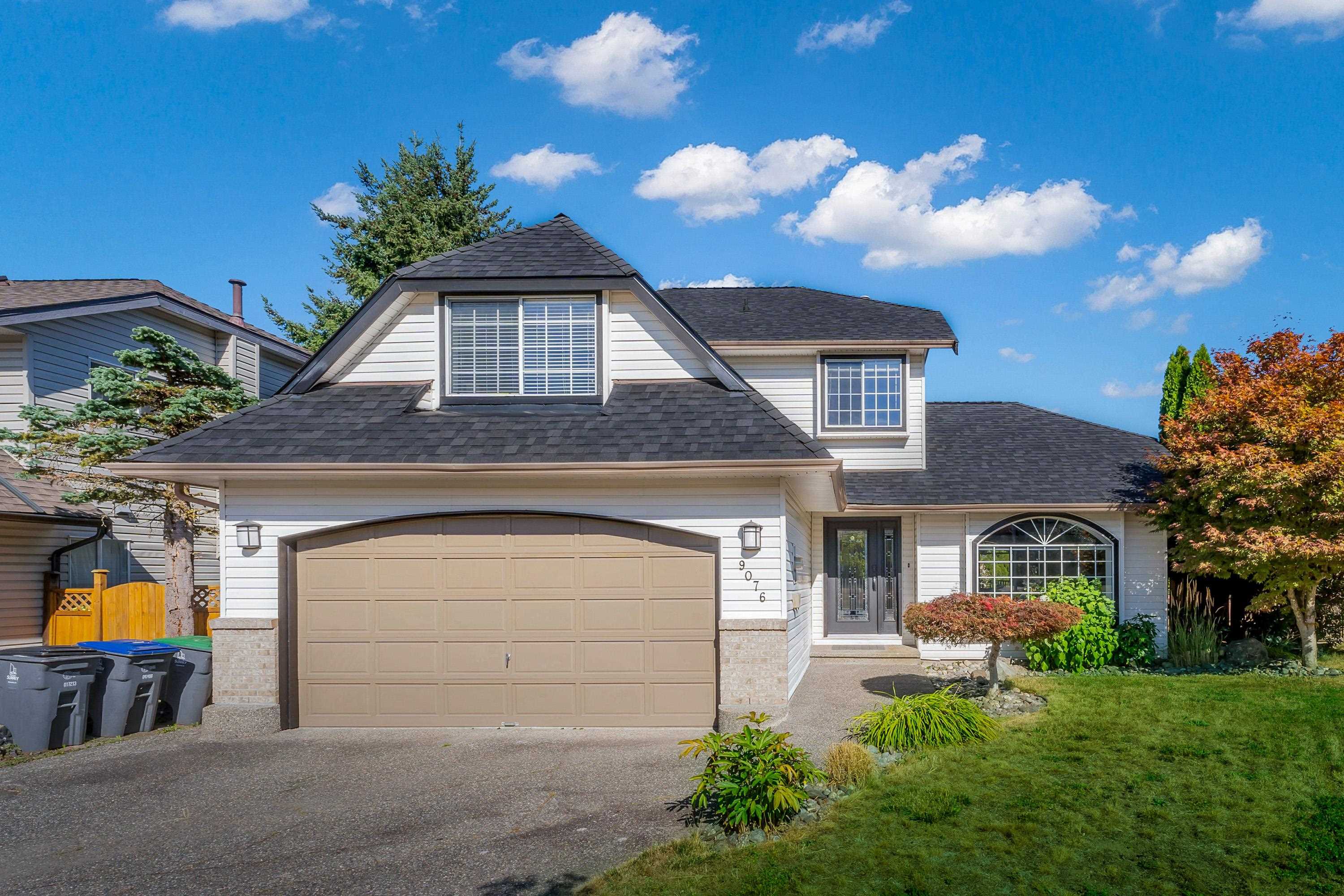
Highlights
Description
- Home value ($/Sqft)$524/Sqft
- Time on Houseful
- Property typeResidential
- CommunityShopping Nearby
- Median school Score
- Year built1990
- Mortgage payment
Excellent family home on a large, fully fenced private lot in a quiet, friendly Cloverdale neighbourhood.The bright kitchen boasts maple cabinets, granite countertops, stainless steel appliances, and French doors opening to a sunny sundeck—perfect for morning coffee or summer BBQs.The mature yard offers fruit trees and 4 storage sheds,including one with power for your projects. Extra soundproofing between floors enhances privacy for the 2-bedroom suite with separate entry and laundry—ideal for in-laws or rental income.Recent upgrades include a new furnace with A/C (2016), updated electrical panel, EV charger wiring, and gas BBQ hookup.Walk to parks, schools, and SkyTrain, with shopping, hospital, and Langley Mall just minutes away. A perfect blend of comfort, convenience & income potential
Home overview
- Heat source Forced air, natural gas
- Sewer/ septic Community
- Construction materials
- Foundation
- Roof
- Fencing Fenced
- # parking spaces 6
- Parking desc
- # full baths 3
- # total bathrooms 3.0
- # of above grade bedrooms
- Appliances Washer/dryer, dishwasher, refrigerator, stove
- Community Shopping nearby
- Area Bc
- View No
- Water source Public
- Zoning description Res
- Lot dimensions 7398.0
- Lot size (acres) 0.17
- Basement information Full
- Building size 3055.0
- Mls® # R3036284
- Property sub type Single family residence
- Status Active
- Virtual tour
- Tax year 2024
- Kitchen 3.15m X 3.937m
Level: Above - Family room 3.683m X 3.302m
Level: Above - Bedroom 3.226m X 3.785m
Level: Above - Bedroom 3.454m X 3.962m
Level: Above - Dining room 3.785m X 4.267m
Level: Above - Primary bedroom 3.658m X 5.334m
Level: Above - Living room 5.309m X 5.436m
Level: Above - Other Level: Above
- Primary bedroom 3.277m X 7.087m
Level: Main - Dining room 2.21m X 4.089m
Level: Main - Bedroom 4.216m X 3.531m
Level: Main - Kitchen 3.607m X 4.089m
Level: Main - Foyer 3.175m X 4.343m
Level: Main - Living room 0.254m X 4.089m
Level: Main - Laundry 2.311m X 3.734m
Level: Main - Other 6.35m X 6.096m
Level: Main - Laundry 1.524m X 2.134m
Level: Main - Bedroom 2.388m X 2.489m
Level: Main
- Listing type identifier Idx

$-4,266
/ Month











