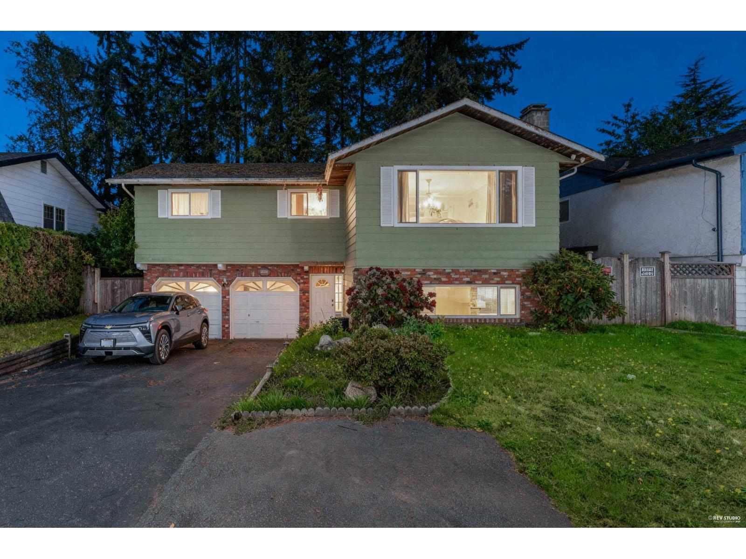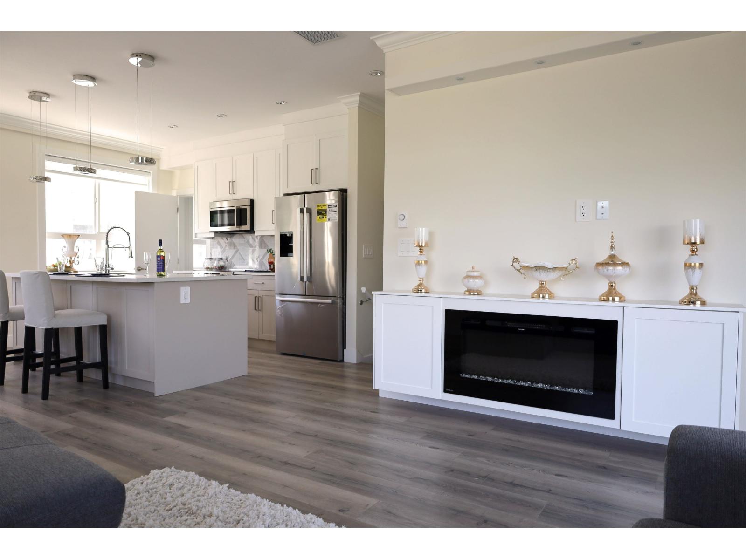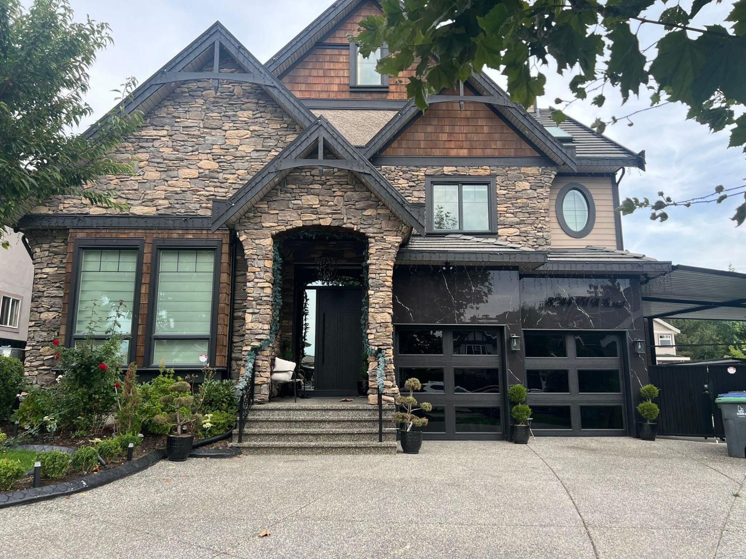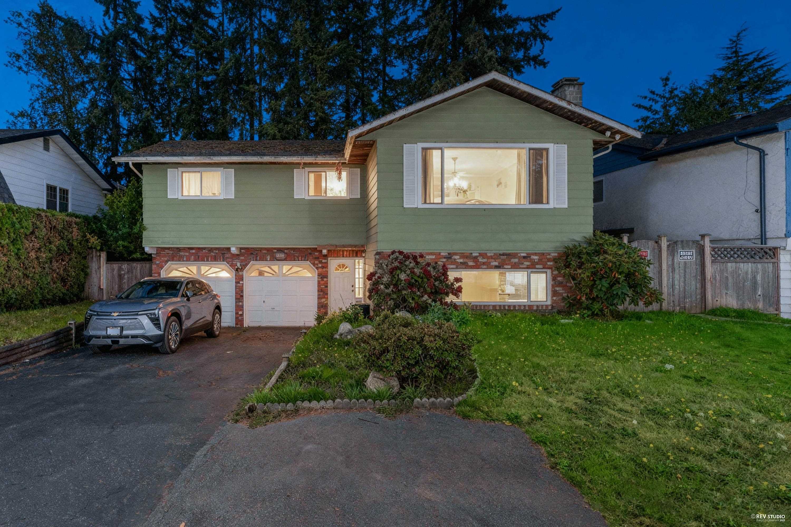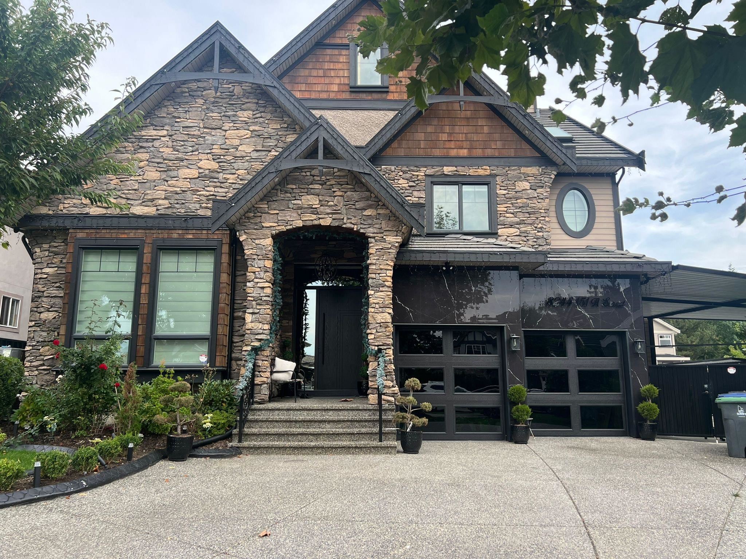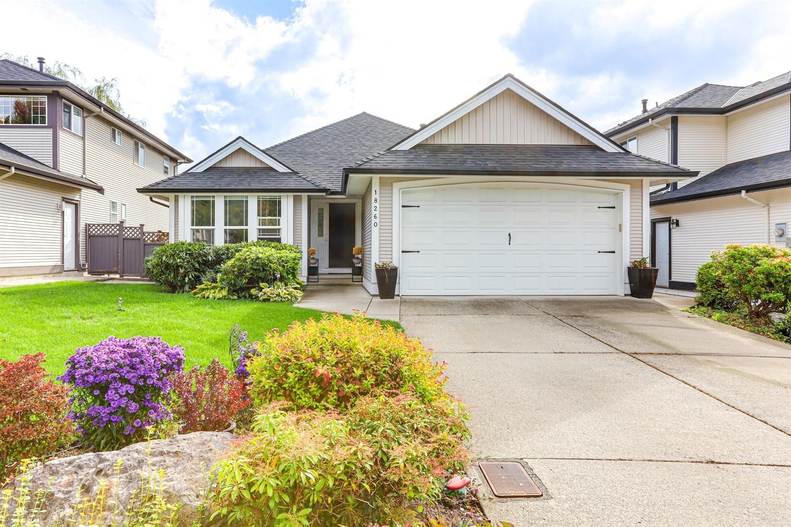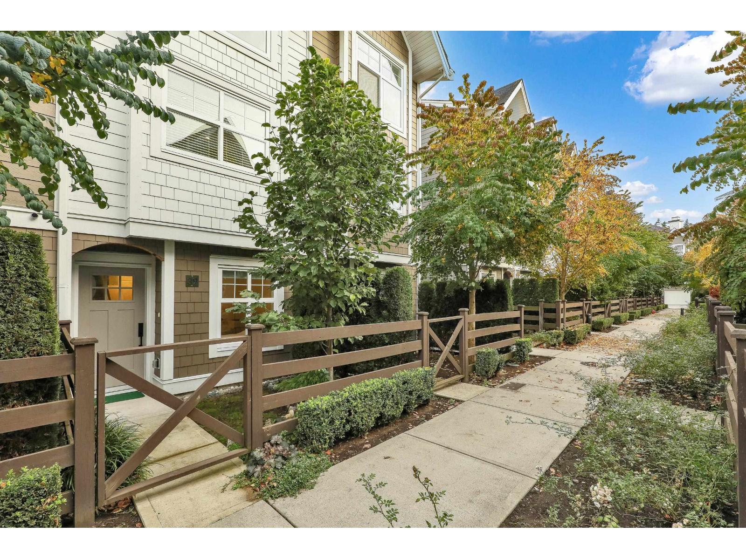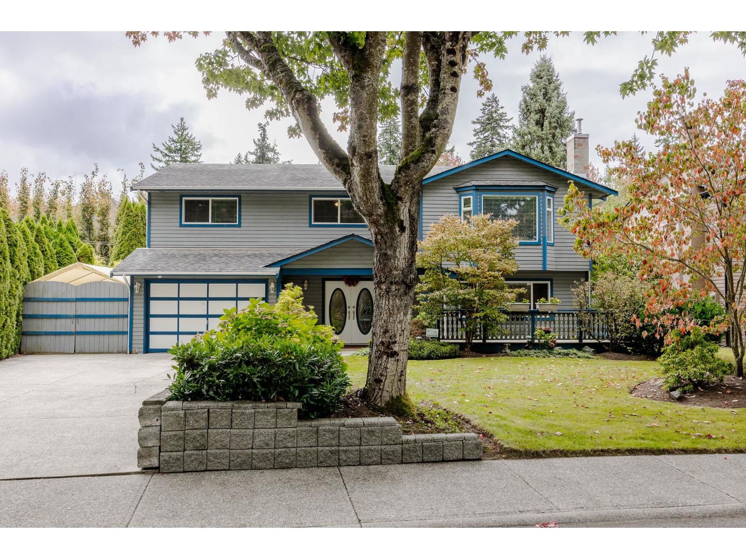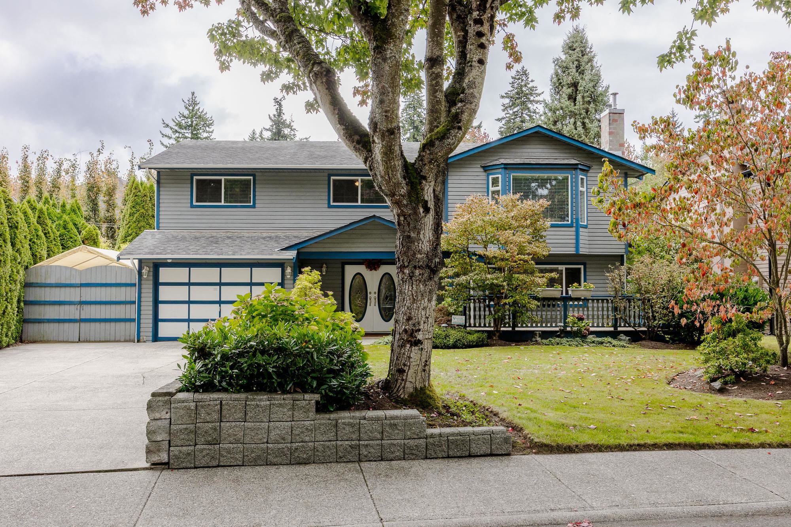
Highlights
Description
- Home value ($/Sqft)$762/Sqft
- Time on Houseful
- Property typeResidential
- StyleBasement entry
- CommunityShopping Nearby
- Median school Score
- Year built1983
- Mortgage payment
Prepare to Be Amazed! This fully renovated basement-entry home is a true showstopper. The kitchen is a chef’s dream—featuring expansive countertops, high-end appliances, two sinks, a six-burner gas stove, and an abundance of cabinets and pull-out drawers for ultimate functionality. Enjoy a massive dining area just off the kitchen, complete with a cozy gas fireplace—perfect for entertaining. The main living area boasts gleaming hardwood floors and elegant stairs, while the bedrooms offer plush carpeting for added comfort. The main bathroom is beautifully updated and functions as a cheater ensuite, complemented by a stylish 3-piece bathroom in the basement. Downstairs, you'll find a spacious games room with another gas fireplace and plenty of room for family fun. No sign on property.
Home overview
- Heat source Forced air, natural gas
- Sewer/ septic Public sewer, sanitary sewer, storm sewer
- Construction materials
- Foundation
- Roof
- # parking spaces 4
- Parking desc
- # full baths 2
- # total bathrooms 2.0
- # of above grade bedrooms
- Appliances Washer/dryer, dishwasher, refrigerator, stove
- Community Shopping nearby
- Area Bc
- Subdivision
- View No
- Water source Public
- Zoning description Rsf
- Lot dimensions 7180.0
- Lot size (acres) 0.16
- Basement information Full
- Building size 2295.0
- Mls® # R3056941
- Property sub type Single family residence
- Status Active
- Virtual tour
- Tax year 2025
- Great room 7.544m X 5.283m
Level: Basement - Foyer 3.048m X 2.438m
Level: Basement - Storage 3.658m X 3.048m
Level: Basement - Laundry 2.438m X 3.226m
Level: Basement - Dining room 3.658m X 5.486m
Level: Main - Bedroom 3.708m X 3.048m
Level: Main - Primary bedroom 3.861m X 4.216m
Level: Main - Living room 5.004m X 6.071m
Level: Main - Bedroom 3.023m X 3.15m
Level: Main - Kitchen 3.353m X 8.153m
Level: Main
- Listing type identifier Idx

$-4,664
/ Month

