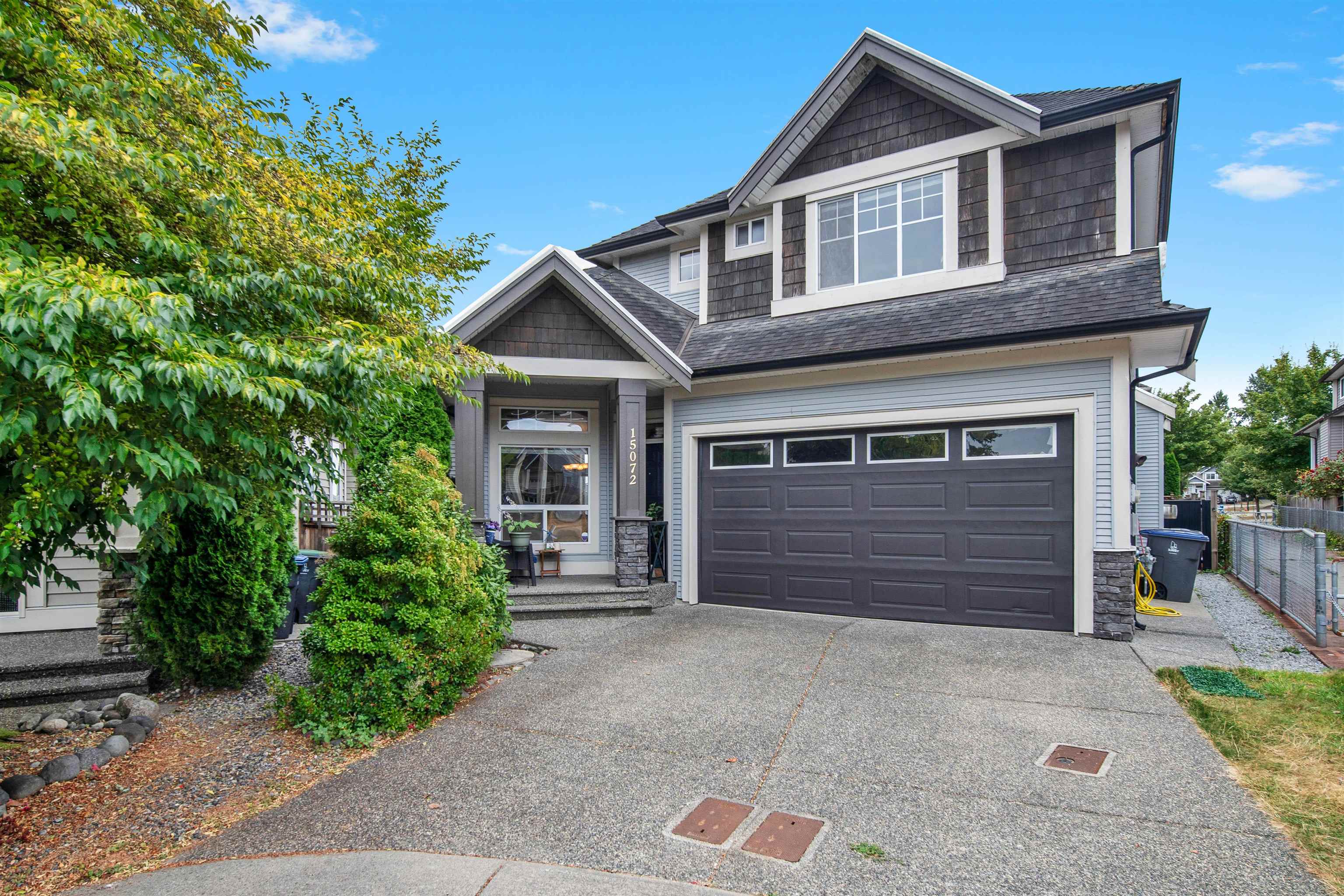- Houseful
- BC
- Surrey
- South Newton
- 61b Avenue

Highlights
Description
- Home value ($/Sqft)$494/Sqft
- Time on Houseful
- Property typeResidential
- Neighbourhood
- CommunityShopping Nearby
- Median school Score
- Year built2007
- Mortgage payment
YOUR DREAM HOME AWAITS. Beautiful and bright 6 bed, 4 bath home located in the very desirable neighborhood. Almost 3300 square feet of open living space spans over 3 floors w/ a large living room , spacious family room, powder room, impressive kitchen and dining area on the main, w/ hardwood floors & fireplace. Upstairs there is a spacious master bedroom w/ 5-piece ensuite attached with a walk-in closet as well as 3 more bedrooms . Fully finished legal basement set up with separate entrance (mortgage helper). Lots of windows for natural light, built in vacuum, a/c and a massive deck . Close to shopping, restaurants, schools, and easy access to Hwy10. Stunning home that checks all the boxes!
MLS®#R3035402 updated 1 month ago.
Houseful checked MLS® for data 1 month ago.
Home overview
Amenities / Utilities
- Heat source Forced air
- Sewer/ septic Public sewer
Exterior
- Construction materials
- Foundation
- Roof
- Fencing Fenced
- # parking spaces 2
- Parking desc
Interior
- # full baths 3
- # half baths 1
- # total bathrooms 4.0
- # of above grade bedrooms
- Appliances Washer, dryer, refrigerator
Location
- Community Shopping nearby
- Area Bc
- View Yes
- Water source Public
- Zoning description R4
Lot/ Land Details
- Lot dimensions 4929.0
Overview
- Lot size (acres) 0.11
- Basement information Full
- Building size 3242.0
- Mls® # R3035402
- Property sub type Single family residence
- Status Active
- Tax year 2025
Rooms Information
metric
- Family room 3.658m X 5.486m
- Bedroom 2.819m X 3.556m
- Bedroom 3.962m X 4.039m
- Walk-in closet 1.575m X 2.819m
- Kitchen 3.759m X 5.842m
- Bedroom 3.48m X 3.734m
Level: Above - Bedroom 3.581m X 3.734m
Level: Above - Walk-in closet 2.083m X 2.337m
Level: Above - Bedroom 2.743m X 3.404m
Level: Above - Primary bedroom 3.759m X 5.258m
Level: Above - Kitchen 3.48m X 3.759m
Level: Main - Nook 4.343m X 2.413m
Level: Main - Living room 4.216m X 5.842m
Level: Main - Family room 4.572m X 5.893m
Level: Main - Dining room 2.921m X 4.013m
Level: Main
SOA_HOUSEKEEPING_ATTRS
- Listing type identifier Idx

Lock your rate with RBC pre-approval
Mortgage rate is for illustrative purposes only. Please check RBC.com/mortgages for the current mortgage rates
$-4,267
/ Month25 Years fixed, 20% down payment, % interest
$
$
$
%
$
%

Schedule a viewing
No obligation or purchase necessary, cancel at any time
Nearby Homes
Real estate & homes for sale nearby












